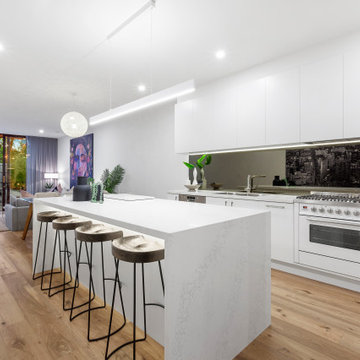Kitchen with Light Hardwood Floors and Terra-cotta Floors Design Ideas
Refine by:
Budget
Sort by:Popular Today
1 - 20 of 227,016 photos
Item 1 of 3

Custom designed and lacquered slatted curved ends to the overheads add texture and interest to the chalky matte cabinetry
The use of existing timber that had been used in other areas of the home, not wanting to waste the beautiful pieces, I incorporated these into the design
The kitchen needed a modern transformation, selection of chalky black slabbed doors are carefully considered whilst detailed curved slatted ends bounce natural light, concrete grey matte benches, reflective glass custom coloured back splash and solid timber details creates a beautifully modern industrial elegant interior.

Photo of a mid-sized beach style u-shaped eat-in kitchen in Melbourne with a farmhouse sink, open cabinets, distressed cabinets, concrete benchtops, white splashback, shiplap splashback, coloured appliances, light hardwood floors, brown floor and grey benchtop.

This is an example of a mid-sized midcentury l-shaped open plan kitchen in Melbourne with a double-bowl sink, terrazzo benchtops, subway tile splashback, black appliances, light hardwood floors, with island, flat-panel cabinets, blue cabinets, white splashback, beige floor and multi-coloured benchtop.

Photo of a scandinavian open plan kitchen in Melbourne with a single-bowl sink, flat-panel cabinets, white cabinets, solid surface benchtops, white splashback, ceramic splashback, stainless steel appliances, light hardwood floors, with island and white benchtop.

Photo of a large transitional open plan kitchen in Melbourne with a double-bowl sink, shaker cabinets, white cabinets, quartz benchtops, white splashback, ceramic splashback, white appliances, light hardwood floors, with island, brown floor and grey benchtop.

Family Kitchen in Coogee Home
Design ideas for a mid-sized beach style u-shaped eat-in kitchen in Sydney with a double-bowl sink, shaker cabinets, white cabinets, quartz benchtops, window splashback, stainless steel appliances, light hardwood floors, a peninsula and grey benchtop.
Design ideas for a mid-sized beach style u-shaped eat-in kitchen in Sydney with a double-bowl sink, shaker cabinets, white cabinets, quartz benchtops, window splashback, stainless steel appliances, light hardwood floors, a peninsula and grey benchtop.

Contemporary u-shaped kitchen in Sydney with a farmhouse sink, flat-panel cabinets, white cabinets, white splashback, light hardwood floors, a peninsula, beige floor and white benchtop.

Expansive transitional galley open plan kitchen in Sydney with shaker cabinets, with island, beige splashback, stainless steel appliances, beige benchtop, stone slab splashback, an undermount sink, black cabinets, light hardwood floors and beige floor.

Inspiration for a contemporary l-shaped kitchen with an undermount sink, flat-panel cabinets, dark wood cabinets, black appliances, light hardwood floors, with island, beige floor and grey benchtop.

Light filled kitchen and dining space, with bespoke dining table and featuring Australian artists.
Mid-sized contemporary u-shaped open plan kitchen in Melbourne with flat-panel cabinets, grey cabinets, quartz benchtops, green splashback, glass sheet splashback, black appliances, light hardwood floors, with island, brown floor and grey benchtop.
Mid-sized contemporary u-shaped open plan kitchen in Melbourne with flat-panel cabinets, grey cabinets, quartz benchtops, green splashback, glass sheet splashback, black appliances, light hardwood floors, with island, brown floor and grey benchtop.

Light-filled kitchen and dining.
This is an example of a mid-sized contemporary galley eat-in kitchen in Sydney with an undermount sink, flat-panel cabinets, dark wood cabinets, quartz benchtops, mosaic tile splashback, black appliances, light hardwood floors, with island, grey splashback, beige floor, grey benchtop and wood.
This is an example of a mid-sized contemporary galley eat-in kitchen in Sydney with an undermount sink, flat-panel cabinets, dark wood cabinets, quartz benchtops, mosaic tile splashback, black appliances, light hardwood floors, with island, grey splashback, beige floor, grey benchtop and wood.

Modern l-shaped kitchen in Melbourne with flat-panel cabinets, light wood cabinets, pink splashback, black appliances, with island, white benchtop, an undermount sink, light hardwood floors and beige floor.

This is an example of a contemporary l-shaped kitchen in Sydney with turquoise cabinets, quartz benchtops, engineered quartz splashback, with island, white benchtop, a drop-in sink, flat-panel cabinets, white splashback, light hardwood floors and beige floor.

This is an example of a contemporary galley kitchen in Melbourne with flat-panel cabinets, white cabinets, light hardwood floors, with island, beige floor and white benchtop.

Inspiration for a contemporary l-shaped kitchen in Melbourne with a farmhouse sink, flat-panel cabinets, white cabinets, white splashback, subway tile splashback, stainless steel appliances, light hardwood floors, with island, beige floor and grey benchtop.

Photo of a mid-sized contemporary galley eat-in kitchen in Melbourne with a double-bowl sink, dark wood cabinets, marble benchtops, grey splashback, marble splashback, black appliances, light hardwood floors, with island and grey benchtop.

This kitchen design effortlessly marries reimagined traditional elements with a touch of postmodern flair, crafting a truly one-of-a-kind and personalized space.
One cannot help but be drawn to the unique brushed brass rangehood, a true hero piece in this design. It not only adds a powerful stroke of creativity but also serves as a sturdy anchor, grounding the entire space with its commanding presence.

Design ideas for a large midcentury l-shaped eat-in kitchen in Sydney with a double-bowl sink, flat-panel cabinets, white cabinets, marble benchtops, window splashback, light hardwood floors, with island, brown floor and white benchtop.

Photo of an expansive contemporary l-shaped eat-in kitchen in Melbourne with a drop-in sink, flat-panel cabinets, white cabinets, quartz benchtops, white splashback, ceramic splashback, black appliances, light hardwood floors, with island, brown floor and white benchtop.

Design ideas for an expansive contemporary kitchen in Sydney with an undermount sink, recessed-panel cabinets, white cabinets, marble benchtops, white splashback, marble splashback, light hardwood floors and with island.
Kitchen with Light Hardwood Floors and Terra-cotta Floors Design Ideas
1