Kitchen with Terra-cotta Floors and Multi-Coloured Benchtop Design Ideas
Refine by:
Budget
Sort by:Popular Today
1 - 20 of 156 photos
Item 1 of 3
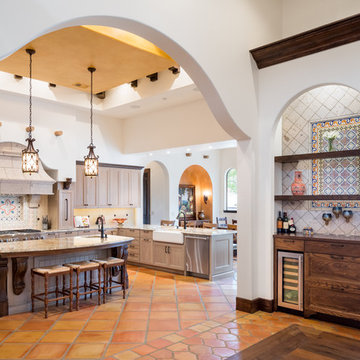
Reverse ogee arch leading into the kitchen area mirrors the same style found across the main area at the fireplace and at the cook top area. The reverse ogee is often found in Spanish style architecture and therefore is seen in several areas throughout this project.

Cucina
Expansive mediterranean l-shaped separate kitchen in Florence with a farmhouse sink, glass-front cabinets, medium wood cabinets, quartzite benchtops, multi-coloured splashback, engineered quartz splashback, panelled appliances, terra-cotta floors, with island, orange floor, multi-coloured benchtop and vaulted.
Expansive mediterranean l-shaped separate kitchen in Florence with a farmhouse sink, glass-front cabinets, medium wood cabinets, quartzite benchtops, multi-coloured splashback, engineered quartz splashback, panelled appliances, terra-cotta floors, with island, orange floor, multi-coloured benchtop and vaulted.
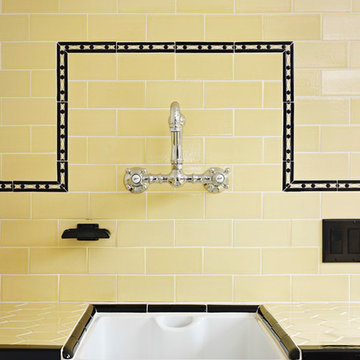
Design ideas for a mid-sized mediterranean separate kitchen in Los Angeles with recessed-panel cabinets, white cabinets, tile benchtops, yellow splashback, subway tile splashback, coloured appliances, terra-cotta floors, red floor, multi-coloured benchtop, a farmhouse sink and no island.
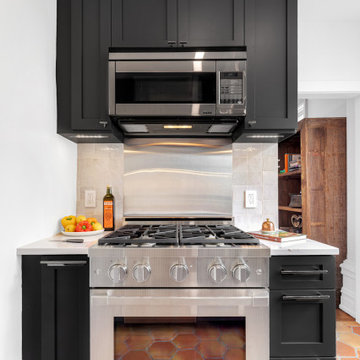
When natural and modern meet together. The terracotta tile complements the charcoal gray cabints
Photo of a small galley separate kitchen in New York with an undermount sink, shaker cabinets, grey cabinets, quartz benchtops, beige splashback, ceramic splashback, stainless steel appliances, terra-cotta floors, orange floor and multi-coloured benchtop.
Photo of a small galley separate kitchen in New York with an undermount sink, shaker cabinets, grey cabinets, quartz benchtops, beige splashback, ceramic splashback, stainless steel appliances, terra-cotta floors, orange floor and multi-coloured benchtop.
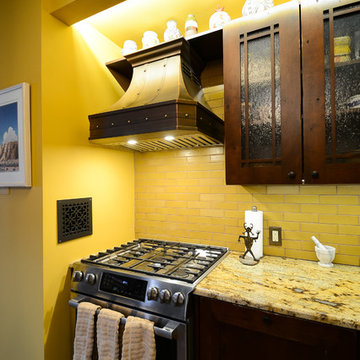
This is an example of a mid-sized single-wall open plan kitchen in New York with an undermount sink, recessed-panel cabinets, dark wood cabinets, quartzite benchtops, yellow splashback, subway tile splashback, stainless steel appliances, terra-cotta floors, with island, orange floor and multi-coloured benchtop.
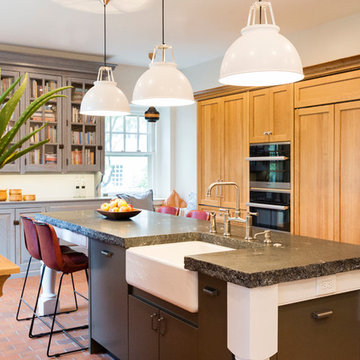
The new owners of a huge Mt. Airy estate were looking to renovate the kitchen in their perfectly preserved and maintained home. We gutted the 1990's kitchen and adjoining breakfast room (except for a custom-built hutch) and set about to create a new kitchen made to look as if it was a mixture of original pieces from when the mansion was built combined with elements added over the intervening years.
The classic white cabinetry with 54" uppers and stainless worktops, quarter-sawn oak built-ins and a massive island "table" with a huge slab of schist stone countertop all add to the functional and timeless feel.
We chose a blended quarry tile which provides a rich, warm base in the sun-drenched room.
The existing hutch was the perfect place to house the owner's extensive cookbook collection. We stained it a soft blue-gray which along with the red of the floor, is repeated in the hand-painted Winchester tile backsplash.
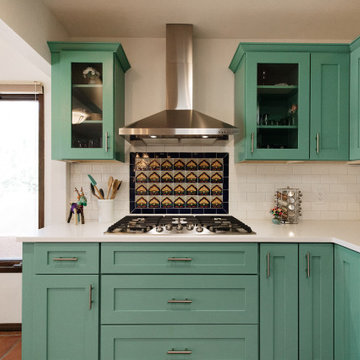
Create a space with bold contemporary colors that also hint to our Mexican heritage.
Photo of a mid-sized u-shaped eat-in kitchen in Albuquerque with a single-bowl sink, green cabinets, wood benchtops, multi-coloured splashback, subway tile splashback, stainless steel appliances, terra-cotta floors, with island, orange floor and multi-coloured benchtop.
Photo of a mid-sized u-shaped eat-in kitchen in Albuquerque with a single-bowl sink, green cabinets, wood benchtops, multi-coloured splashback, subway tile splashback, stainless steel appliances, terra-cotta floors, with island, orange floor and multi-coloured benchtop.
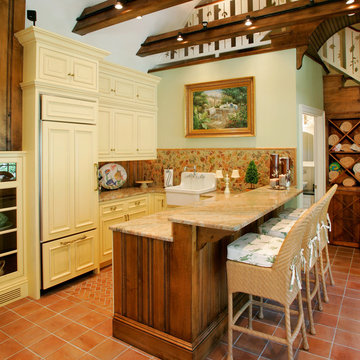
Custom Kitchen. Design-build by Trueblood.
[decor: Delier & Delier] [photo: Tom Grimes]
Design ideas for a country open plan kitchen in Philadelphia with a farmhouse sink, recessed-panel cabinets, beige cabinets, granite benchtops, multi-coloured splashback, panelled appliances, terra-cotta floors and multi-coloured benchtop.
Design ideas for a country open plan kitchen in Philadelphia with a farmhouse sink, recessed-panel cabinets, beige cabinets, granite benchtops, multi-coloured splashback, panelled appliances, terra-cotta floors and multi-coloured benchtop.
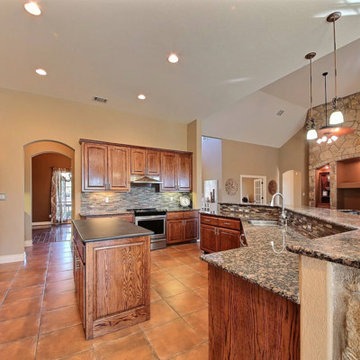
Large traditional single-wall open plan kitchen in Other with an undermount sink, raised-panel cabinets, dark wood cabinets, granite benchtops, multi-coloured splashback, matchstick tile splashback, stainless steel appliances, terra-cotta floors, multiple islands, orange floor and multi-coloured benchtop.
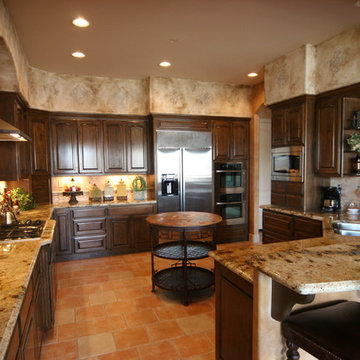
This is an example of a mediterranean l-shaped eat-in kitchen in Other with a double-bowl sink, raised-panel cabinets, dark wood cabinets, granite benchtops, orange splashback, terra-cotta splashback, stainless steel appliances, terra-cotta floors, a peninsula, orange floor and multi-coloured benchtop.
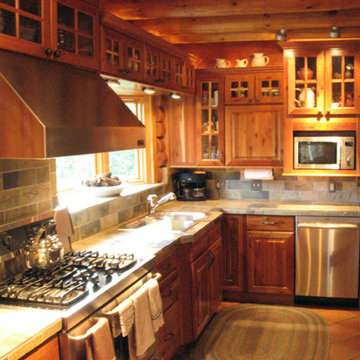
Photo of a mid-sized country l-shaped separate kitchen in Austin with a double-bowl sink, raised-panel cabinets, dark wood cabinets, tile benchtops, multi-coloured splashback, slate splashback, stainless steel appliances, terra-cotta floors, no island, orange floor and multi-coloured benchtop.
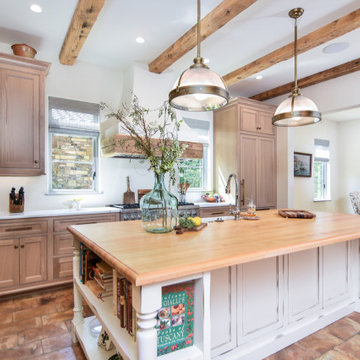
The kitchen showcases high-end integrated Thermador appliances, custom cabinetry, spacious butcher block island, and breakfast nook.
Design ideas for a mid-sized mediterranean single-wall open plan kitchen in Other with a farmhouse sink, beaded inset cabinets, medium wood cabinets, wood benchtops, panelled appliances, terra-cotta floors, with island, multi-coloured floor and multi-coloured benchtop.
Design ideas for a mid-sized mediterranean single-wall open plan kitchen in Other with a farmhouse sink, beaded inset cabinets, medium wood cabinets, wood benchtops, panelled appliances, terra-cotta floors, with island, multi-coloured floor and multi-coloured benchtop.
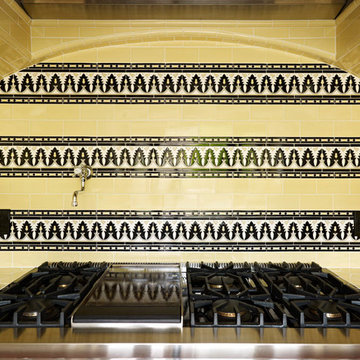
Photo of a mid-sized mediterranean separate kitchen in Los Angeles with a farmhouse sink, recessed-panel cabinets, white cabinets, tile benchtops, yellow splashback, subway tile splashback, coloured appliances, terra-cotta floors, no island, red floor and multi-coloured benchtop.
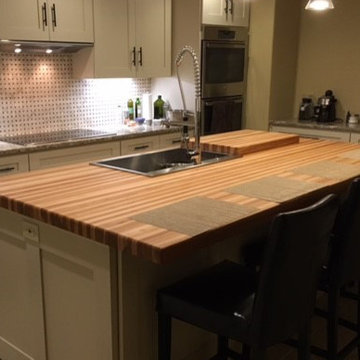
Armani Fine Woodworking Calico Hickory Butcher Block Countertop. Armanifinewoodworking.com. Custom Made-to-Order. Shipped Nationwide.
Photo of a large country single-wall open plan kitchen in Houston with a farmhouse sink, beaded inset cabinets, white cabinets, wood benchtops, green splashback, ceramic splashback, stainless steel appliances, terra-cotta floors, with island, grey floor and multi-coloured benchtop.
Photo of a large country single-wall open plan kitchen in Houston with a farmhouse sink, beaded inset cabinets, white cabinets, wood benchtops, green splashback, ceramic splashback, stainless steel appliances, terra-cotta floors, with island, grey floor and multi-coloured benchtop.

Create a space with bold contemporary colors that also hint to our Mexican heritage.
Design ideas for a mid-sized u-shaped eat-in kitchen in Albuquerque with green cabinets, multi-coloured splashback, subway tile splashback, stainless steel appliances, terra-cotta floors, with island, orange floor and multi-coloured benchtop.
Design ideas for a mid-sized u-shaped eat-in kitchen in Albuquerque with green cabinets, multi-coloured splashback, subway tile splashback, stainless steel appliances, terra-cotta floors, with island, orange floor and multi-coloured benchtop.
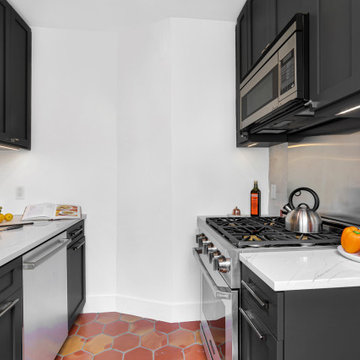
When natural and modern meet together. The terracotta tile complements the charcoal gray cabints
Design ideas for a small galley separate kitchen in New York with an undermount sink, shaker cabinets, grey cabinets, quartz benchtops, beige splashback, ceramic splashback, stainless steel appliances, terra-cotta floors, orange floor and multi-coloured benchtop.
Design ideas for a small galley separate kitchen in New York with an undermount sink, shaker cabinets, grey cabinets, quartz benchtops, beige splashback, ceramic splashback, stainless steel appliances, terra-cotta floors, orange floor and multi-coloured benchtop.
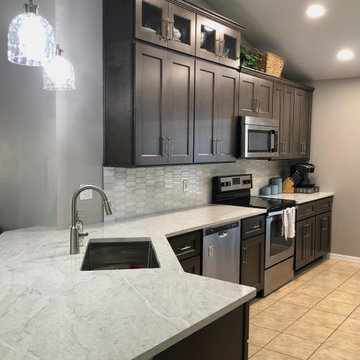
Inspiration for a mid-sized traditional galley open plan kitchen in Other with an undermount sink, beaded inset cabinets, dark wood cabinets, granite benchtops, multi-coloured splashback, ceramic splashback, stainless steel appliances, terra-cotta floors, a peninsula, beige floor, multi-coloured benchtop and vaulted.
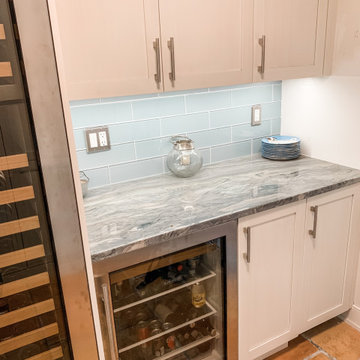
This project was an especially fun one for me and was the first of many with these amazing clients. The original space did not make sense with the homes style and definitely not with the homeowners personalities. So the goal was to brighten it up, make it into an entertaining kitchen as the main kitchen is in another of the house and make it feel like it was always supposed to be there. The space was slightly expanded giving a little more working space and allowing some room for the gorgeous Walnut bar top by Grothouse Lumber, which if you look closely resembles a shark,t he homeowner is an avid diver so this was fate. We continued with water tones in the wavy glass subway tile backsplash and fusion granite countertops, kept the custom WoodMode cabinet white with a slight distressing for some character and grounded the space a little with some darker elements found in the floating shelving and slate farmhouse sink. We also remodeled a pantry in the same style cabinetry and created a whole different feel by switching up the backsplash to a deeper blue. Being just off the main kitchen and close to outdoor entertaining it also needed to be functional and beautiful, wine storage and an ice maker were added to make entertaining a dream. Along with tons of storage to keep everything in its place. The before and afters are amazing and the new spaces fit perfectly within the home and with the homeowners.
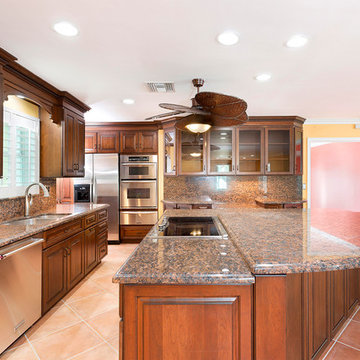
Expansive beach style l-shaped eat-in kitchen in Miami with a drop-in sink, raised-panel cabinets, medium wood cabinets, granite benchtops, multi-coloured splashback, stainless steel appliances, terra-cotta floors, with island, pink floor and multi-coloured benchtop.
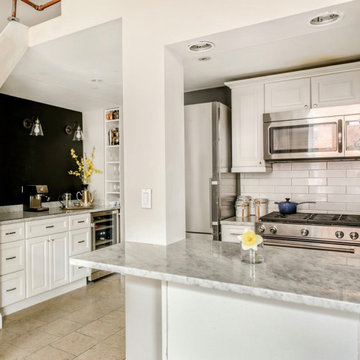
George Ranalli Architect revamped a small kitchen into a cozy and functional space by adding stainless steel appliances and custom-made wood cabinets. The cabinets offer ample storage space, with clever organizational features designed to maximize the kitchen's limited square footage. A clean and elegant marble countertop and backsplash seamlessly integrate with the stainless steel appliances, providing a modern and streamlined aesthetic. The kitchen renovation also includes a convenient adjacent coffee bar, complete with an additional countertop, under-the-counter storage, and a coffee machine, creating a perfect spot for morning routines or casual gatherings.
Kitchen with Terra-cotta Floors and Multi-Coloured Benchtop Design Ideas
1