Kitchen with Porcelain Splashback and Terra-cotta Floors Design Ideas
Refine by:
Budget
Sort by:Popular Today
1 - 20 of 419 photos
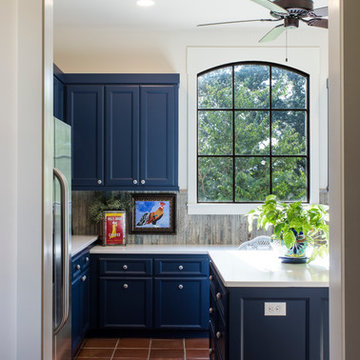
The 3,400 SF, 3 – bedroom, 3 ½ bath main house feels larger than it is because we pulled the kids’ bedroom wing and master suite wing out from the public spaces and connected all three with a TV Den.
Convenient ranch house features include a porte cochere at the side entrance to the mud room, a utility/sewing room near the kitchen, and covered porches that wrap two sides of the pool terrace.
We designed a separate icehouse to showcase the owner’s unique collection of Texas memorabilia. The building includes a guest suite and a comfortable porch overlooking the pool.
The main house and icehouse utilize reclaimed wood siding, brick, stone, tie, tin, and timbers alongside appropriate new materials to add a feeling of age.
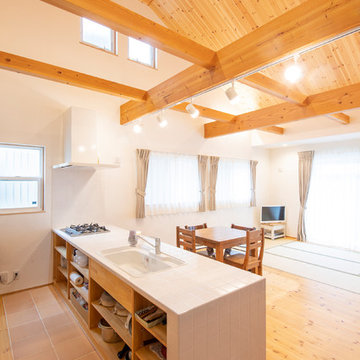
Scandinavian single-wall open plan kitchen in Other with a drop-in sink, open cabinets, light wood cabinets, tile benchtops, white splashback, porcelain splashback, stainless steel appliances, terra-cotta floors, with island, beige floor and white benchtop.
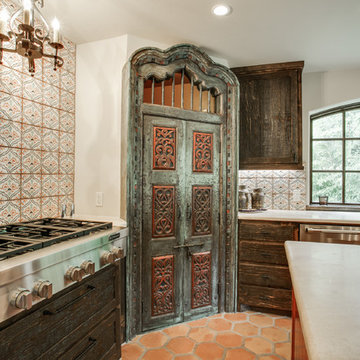
Shoot2Sell
Bella Vista Company
This home won the NARI Greater Dallas CotY Award for Entire House $750,001 to $1,000,000 in 2015.
Design ideas for a large mediterranean u-shaped eat-in kitchen in Dallas with an undermount sink, shaker cabinets, distressed cabinets, quartz benchtops, multi-coloured splashback, porcelain splashback, stainless steel appliances, terra-cotta floors and with island.
Design ideas for a large mediterranean u-shaped eat-in kitchen in Dallas with an undermount sink, shaker cabinets, distressed cabinets, quartz benchtops, multi-coloured splashback, porcelain splashback, stainless steel appliances, terra-cotta floors and with island.
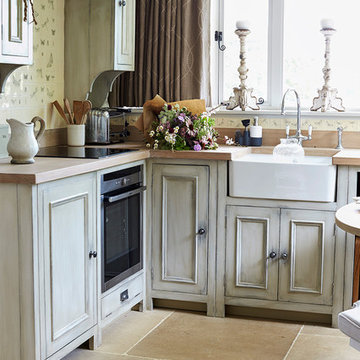
Nick Carter Photographer
I shot the Summer House for decorative artist Miles Negus Fancy design.
In 2010, Miles became an Industry Partner for the British Institute of Interior Design serving as one of 4 accredited muralists. In 2012, Miles travelled to Japan to work with several shikkui plasterers under the guiding hand of Nobuyoshi Yukihira san, president of the Shikkui Association and Tagawa Sangyo, Japan's leading manufacturer of shikkui lime plaster. Miles is one of the few UK based, japanese trained practioners of shikkui polished plaster, he is an approved applicator.
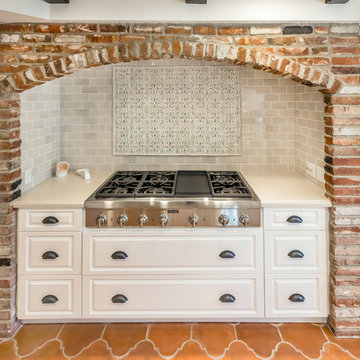
Design ideas for a large mediterranean galley kitchen pantry in Los Angeles with a farmhouse sink, raised-panel cabinets, white cabinets, quartz benchtops, multi-coloured splashback, porcelain splashback, stainless steel appliances, terra-cotta floors, with island and orange floor.
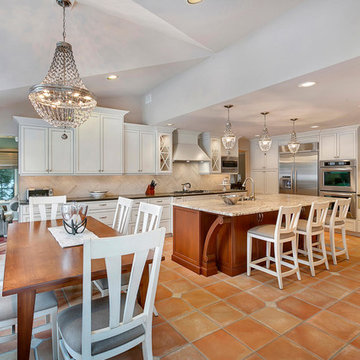
Kitchen Designer: Ralph Katz
Design Line Kitchens in Sea Girt, New Jersey
Photography by Nettie Einhorn
Design ideas for a large transitional l-shaped eat-in kitchen in New York with recessed-panel cabinets, white cabinets, solid surface benchtops, grey splashback, porcelain splashback, stainless steel appliances, terra-cotta floors and with island.
Design ideas for a large transitional l-shaped eat-in kitchen in New York with recessed-panel cabinets, white cabinets, solid surface benchtops, grey splashback, porcelain splashback, stainless steel appliances, terra-cotta floors and with island.
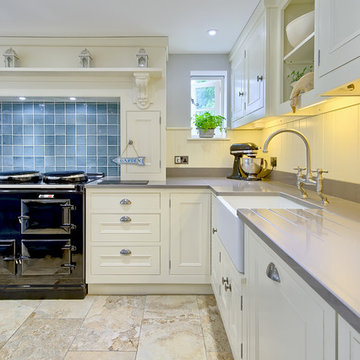
Traditional yet modern country kitchen in light colours. Vintage and rustic feel to design with spotlights. Large Aga stove and Belfast sink complete the look with a smattering of vintage style signs and accessories.
Photography by Andrew Hatfield
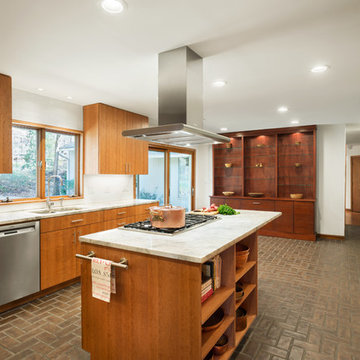
The new modern kitchen also incorporates a contrasting teak buffet at the dine-in eating area. Extending the buffet to the ceiling, using glass shelves and built in lighting accentuates the display of the owner’s art and craft collection. The addition of new LED recessed lighting provides a brighter and more energy efficient space. Under-cabinet lighting also enhances visibility at the marble counter top work surfaces.
Photo: Denise Retallack
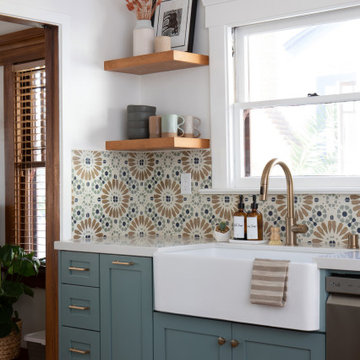
Mid-sized midcentury l-shaped eat-in kitchen in San Diego with an undermount sink, shaker cabinets, green cabinets, quartz benchtops, multi-coloured splashback, porcelain splashback, stainless steel appliances, terra-cotta floors, no island, brown floor and white benchtop.
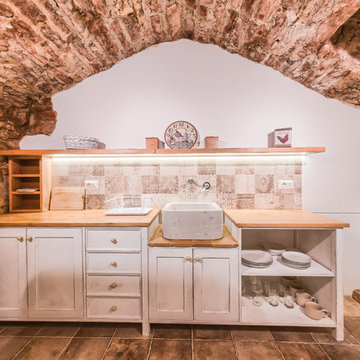
Number 2, Spello. photo Michele Garramone
Design ideas for a mid-sized mediterranean single-wall separate kitchen in Other with a farmhouse sink, shaker cabinets, white cabinets, wood benchtops, beige splashback, porcelain splashback, coloured appliances and terra-cotta floors.
Design ideas for a mid-sized mediterranean single-wall separate kitchen in Other with a farmhouse sink, shaker cabinets, white cabinets, wood benchtops, beige splashback, porcelain splashback, coloured appliances and terra-cotta floors.
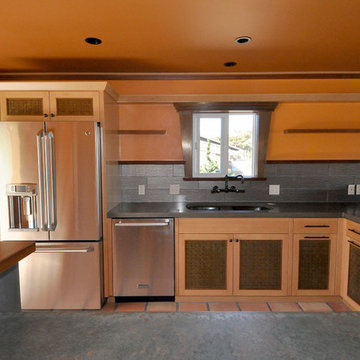
Sandprints Photograpy
This is an example of a mid-sized beach style u-shaped eat-in kitchen in San Luis Obispo with an undermount sink, shaker cabinets, light wood cabinets, concrete benchtops, metallic splashback, porcelain splashback, stainless steel appliances, terra-cotta floors, a peninsula and red floor.
This is an example of a mid-sized beach style u-shaped eat-in kitchen in San Luis Obispo with an undermount sink, shaker cabinets, light wood cabinets, concrete benchtops, metallic splashback, porcelain splashback, stainless steel appliances, terra-cotta floors, a peninsula and red floor.
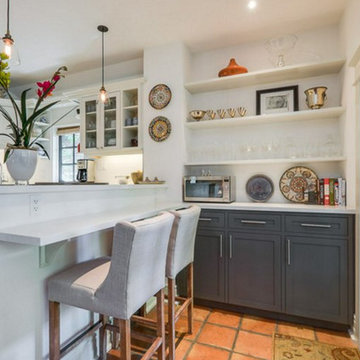
We updated the existing kitchen and reconfigured the appliances to maximize the function of the small kitchen. We installed a lower, eat in bar on the opposite side of the peninsula.
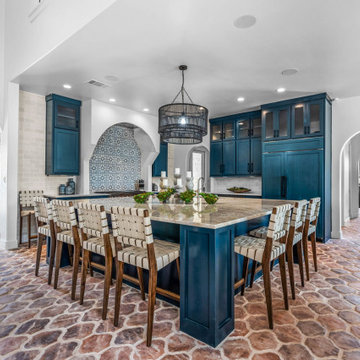
Design ideas for a large mediterranean l-shaped open plan kitchen in Dallas with a drop-in sink, recessed-panel cabinets, blue cabinets, granite benchtops, multi-coloured splashback, porcelain splashback, stainless steel appliances, terra-cotta floors, with island, orange floor and brown benchtop.

The kitchen in this midcentury home remodeled with extra storage in this butler's pantry.
Design ideas for a mid-sized midcentury l-shaped separate kitchen in Other with an undermount sink, shaker cabinets, quartz benchtops, white splashback, porcelain splashback, black appliances, terra-cotta floors, with island, red floor and white benchtop.
Design ideas for a mid-sized midcentury l-shaped separate kitchen in Other with an undermount sink, shaker cabinets, quartz benchtops, white splashback, porcelain splashback, black appliances, terra-cotta floors, with island, red floor and white benchtop.
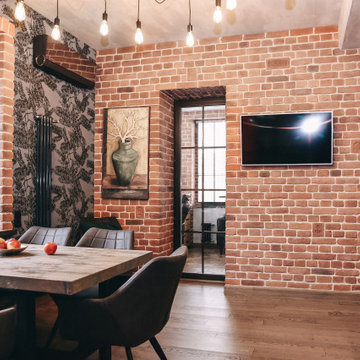
Высокий черный радиатор прекрасно вписался в современную обстановку.
Design ideas for a mid-sized industrial l-shaped separate kitchen in Other with an undermount sink, flat-panel cabinets, distressed cabinets, quartz benchtops, grey splashback, porcelain splashback, stainless steel appliances, terra-cotta floors, no island, brown floor, black benchtop and exposed beam.
Design ideas for a mid-sized industrial l-shaped separate kitchen in Other with an undermount sink, flat-panel cabinets, distressed cabinets, quartz benchtops, grey splashback, porcelain splashback, stainless steel appliances, terra-cotta floors, no island, brown floor, black benchtop and exposed beam.
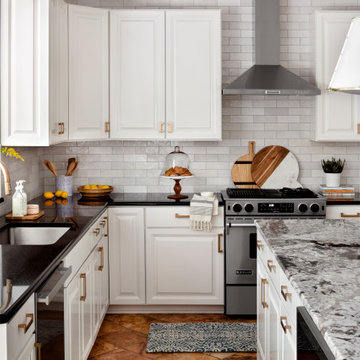
Transitional Style Home located in Stevensville, Maryland. Home features traditional details and modern statement lighting. Layering in color and patterns bring this home to life.
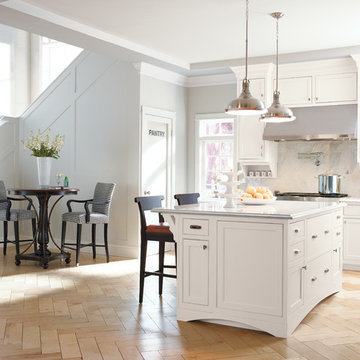
Decora Prescott Beaded Inset Maple White Cabinets
Inspiration for a large contemporary l-shaped open plan kitchen in Boston with recessed-panel cabinets, white cabinets, grey splashback, stainless steel appliances, with island, a farmhouse sink, quartzite benchtops, porcelain splashback and terra-cotta floors.
Inspiration for a large contemporary l-shaped open plan kitchen in Boston with recessed-panel cabinets, white cabinets, grey splashback, stainless steel appliances, with island, a farmhouse sink, quartzite benchtops, porcelain splashback and terra-cotta floors.
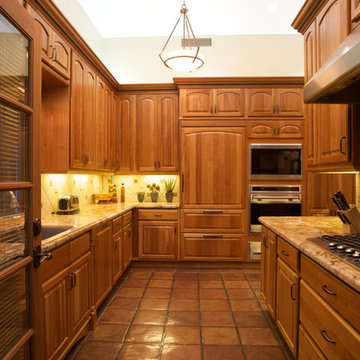
Design ideas for a traditional kitchen in Phoenix with an undermount sink, raised-panel cabinets, medium wood cabinets, granite benchtops, beige splashback, porcelain splashback, stainless steel appliances and terra-cotta floors.
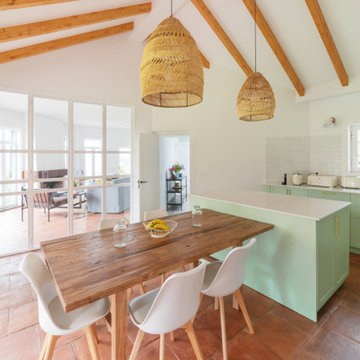
Cocina con muebles en verde aguamarina y encimeras Neolith Montblanc en blanco, con isla, techo a dos aguas con vigas vistas, mesa de madera para 5 comensales y cerramiento acristalado para separar un segundo salón del chalet
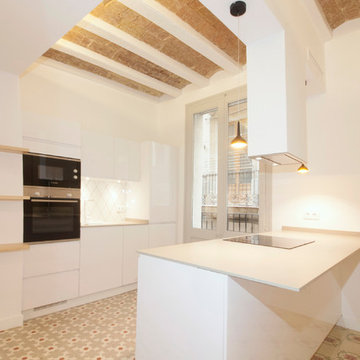
CROMA Arquitectos Constructores, S.L
Design ideas for a mid-sized modern single-wall open plan kitchen in Barcelona with a drop-in sink, recessed-panel cabinets, white cabinets, quartz benchtops, white splashback, porcelain splashback, stainless steel appliances, terra-cotta floors, with island, yellow floor and grey benchtop.
Design ideas for a mid-sized modern single-wall open plan kitchen in Barcelona with a drop-in sink, recessed-panel cabinets, white cabinets, quartz benchtops, white splashback, porcelain splashback, stainless steel appliances, terra-cotta floors, with island, yellow floor and grey benchtop.
Kitchen with Porcelain Splashback and Terra-cotta Floors Design Ideas
1