Kitchen with Solid Surface Benchtops and Terra-cotta Floors Design Ideas
Refine by:
Budget
Sort by:Popular Today
1 - 20 of 567 photos
Item 1 of 3
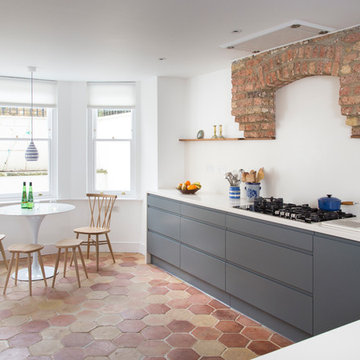
A bright and charming basement kitchen creates a coherent scheme with each colour complementing the next. A white Corian work top wraps around grey silk finished lacquered cupboard doors and draws. The look is complete with hexagonal terracotta floor tiles that bounce off the original brick work above the oven adding a traditional element.
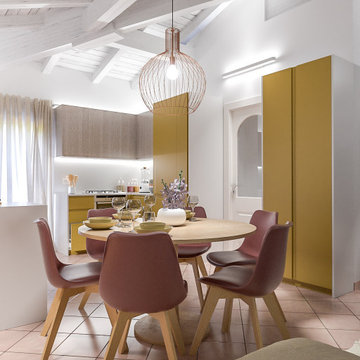
Liadesign
Photo of a mid-sized contemporary u-shaped open plan kitchen in Milan with a double-bowl sink, flat-panel cabinets, yellow cabinets, solid surface benchtops, grey splashback, glass sheet splashback, stainless steel appliances, terra-cotta floors, with island, pink floor and grey benchtop.
Photo of a mid-sized contemporary u-shaped open plan kitchen in Milan with a double-bowl sink, flat-panel cabinets, yellow cabinets, solid surface benchtops, grey splashback, glass sheet splashback, stainless steel appliances, terra-cotta floors, with island, pink floor and grey benchtop.
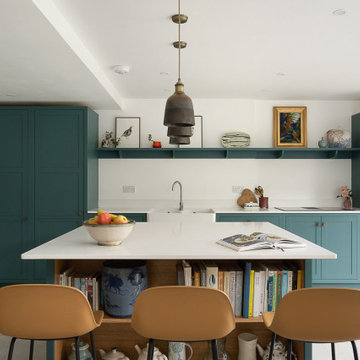
Exposed wood offers warmth and compliments the deeper toned cabinetry in this contemporary shaker. Internal Island shelving acts as clever storage and an opportunity to showcase kitchen items.

Mid-sized traditional l-shaped kitchen in Other with an integrated sink, recessed-panel cabinets, beige cabinets, solid surface benchtops, white splashback, ceramic splashback, coloured appliances, terra-cotta floors, no island, brown floor and beige benchtop.
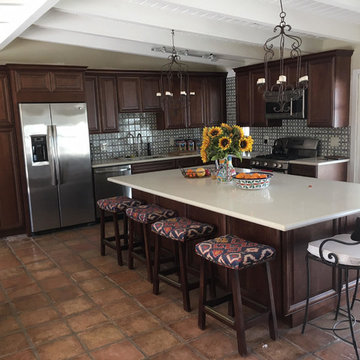
Design ideas for a mid-sized mediterranean l-shaped eat-in kitchen in Los Angeles with an undermount sink, raised-panel cabinets, dark wood cabinets, solid surface benchtops, multi-coloured splashback, ceramic splashback, stainless steel appliances, terra-cotta floors, with island, orange floor and white benchtop.
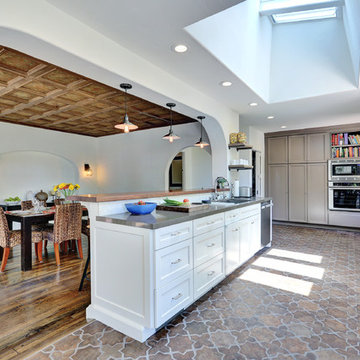
This is an example of a large mediterranean l-shaped eat-in kitchen in Los Angeles with shaker cabinets, white cabinets, stainless steel appliances, solid surface benchtops, with island, an undermount sink, beige splashback, brick splashback, terra-cotta floors and multi-coloured floor.
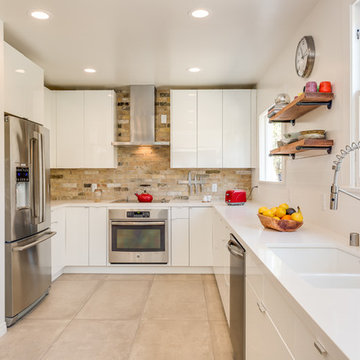
Kitchen Remodel with all-white cabinets from Kitchen Pro. This kitchen includes an exposed brick backsplash that gives it a rustic edge. Stainless steel appliances keep the kitchen modern.
Photo Cred: Jun Tang Photography
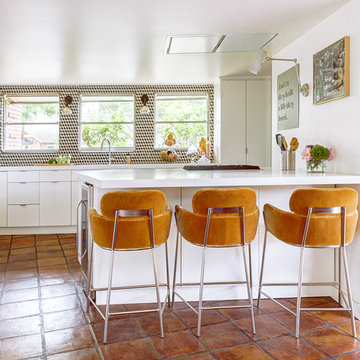
Midcentury modern kitchen with white kitchen cabinets, solid surface countertops, and tile backsplash. Open shelving is used throughout. The wet bar design includes teal grasscloth. The floors are the original 1950's Saltillo tile. A flush mount vent hood has been used to not obstruct the view.
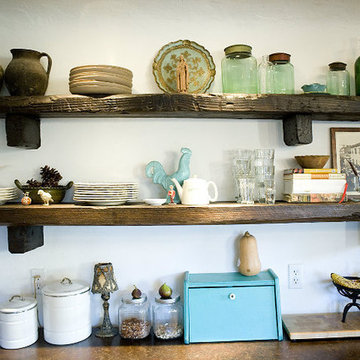
Design ideas for a mid-sized country single-wall eat-in kitchen in Dallas with shaker cabinets, dark wood cabinets, solid surface benchtops, multi-coloured splashback, mosaic tile splashback, stainless steel appliances, terra-cotta floors, a peninsula and red floor.
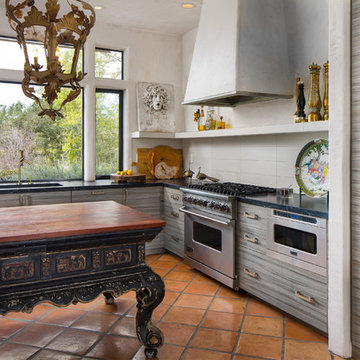
Kate Falconer Photography
Mid-sized eclectic u-shaped kitchen in San Francisco with flat-panel cabinets, grey cabinets, solid surface benchtops, grey splashback, subway tile splashback, stainless steel appliances, terra-cotta floors, with island and an undermount sink.
Mid-sized eclectic u-shaped kitchen in San Francisco with flat-panel cabinets, grey cabinets, solid surface benchtops, grey splashback, subway tile splashback, stainless steel appliances, terra-cotta floors, with island and an undermount sink.
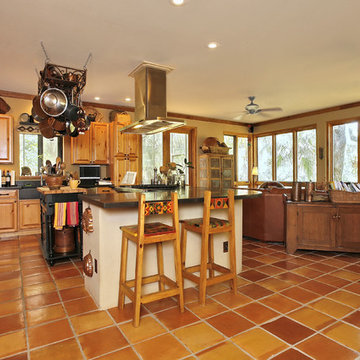
Traditional l-shaped open plan kitchen in Tampa with a farmhouse sink, raised-panel cabinets, light wood cabinets, solid surface benchtops, panelled appliances, terra-cotta floors and with island.
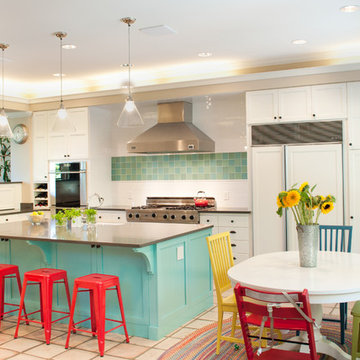
The original kitchen featured an island that divided the space and was out of scale for the space, the tile and countertops that were dated. Our goal was to create an inviting kitchen for gatherings, and integrate our clients color palette without doing a complete kitchen remodel. We designed a new island with high gloss paint finish in turquoise, added new quartz countertops, subway and sea glass tile, vent hood, light fixtures, farm style sink, faucet and cabinet hardware. The space is now open and offers plenty of space to cook and entertain.
Keeping our environment in mind and sustainable design approach, we recycled the original Island and countertops to 2nd Used Seattle.
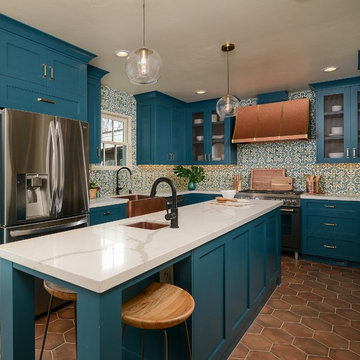
What began as a small, extremely dated kitchen in this 1929 Spanish Casa with an even tinier nook that you could hardly eat in has turned into a gorgeous stunner full of life!
We stayed true to the original style of the home and selected materials to complement and update its Spanish aesthetic. Luckily for us, our clients were on board with some color-loving ideas too! The peacock blue cabinets pair beautifully with the patterned tile and let those gorgeous accents shine! We kept the original copper hood and designed a functional kitchen with mixed metals, wire mesh cabinet detail, more counter space and room to entertain!
See the before images on https://houseofbrazier.com/2019/02/13/curtis-park-project-reveal/
Photos: Sacrep
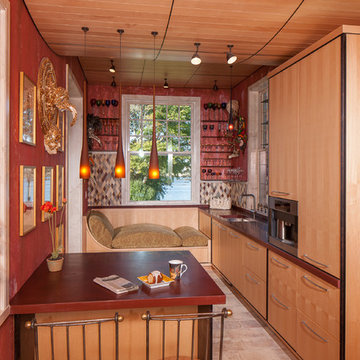
Inspiration for a small traditional single-wall eat-in kitchen in Boston with a double-bowl sink, flat-panel cabinets, light wood cabinets, solid surface benchtops, multi-coloured splashback, ceramic splashback, stainless steel appliances, terra-cotta floors and a peninsula.
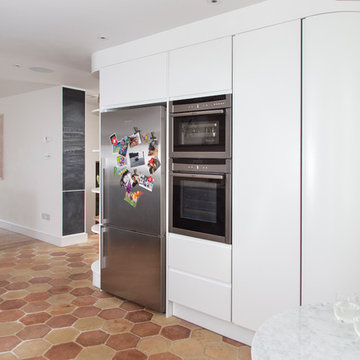
This open-plan basement kitchen feels bright and inviting with a nice free to the generous amount of natural light flooding the space and the curved shelving units that aesthetically leads you from one space to another. A white Corian work top wraps around grey silk finished lacquered draws creating a contemporary feel and storage has been concealed to achieve a smart look.
David Giles
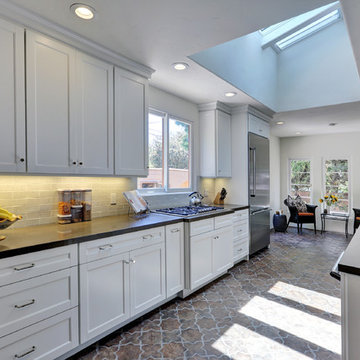
Design ideas for a large mediterranean l-shaped eat-in kitchen in Los Angeles with an undermount sink, white cabinets, solid surface benchtops, stainless steel appliances, shaker cabinets, beige splashback, brick splashback, terra-cotta floors, with island and multi-coloured floor.
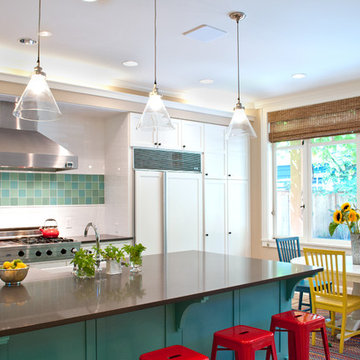
The original kitchen featured an island that divided the space and was out of scale for the space, the tile and countertops that were dated. Our goal was to create an inviting kitchen for gatherings, and integrate our clients color palette without doing a complete kitchen remodel. We designed a new island with high gloss paint finish in turquoise, added new quartz countertops, subway and sea glass tile, vent hood, light fixtures, farm style sink, faucet and cabinet hardware. The space is now open and offers plenty of space to cook and entertain.
Keeping our environment in mind and sustainable design approach, we recycled the original Island and countertops to 2nd Used Seattle.
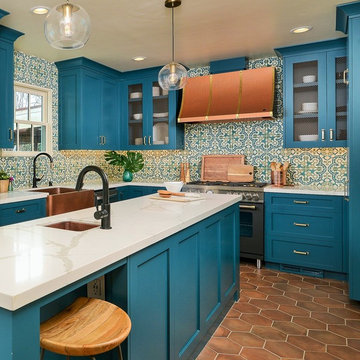
What began as a small, extremely dated kitchen in this 1929 Spanish Casa with an even tinier nook that you could hardly eat in has turned into a gorgeous stunner full of life!
We stayed true to the original style of the home and selected materials to complement and update its Spanish aesthetic. Luckily for us, our clients were on board with some color-loving ideas too! The peacock blue cabinets pair beautifully with the patterned tile and let those gorgeous accents shine! We kept the original copper hood and designed a functional kitchen with mixed metals, wire mesh cabinet detail, more counter space and room to entertain!
See the before images on https://houseofbrazier.com/2019/02/13/curtis-park-project-reveal/
Photos: Sacrep
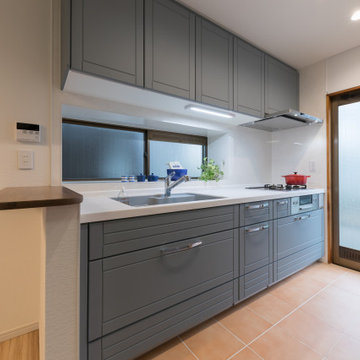
Photo of a small scandinavian single-wall open plan kitchen in Other with blue cabinets, solid surface benchtops, white splashback, white benchtop, terra-cotta floors, orange floor and wallpaper.
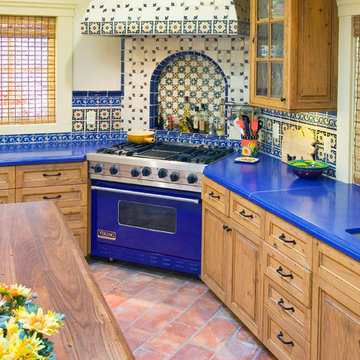
Mexican Style, full overlay, Euro style and textured.
This is an example of a mid-sized eclectic l-shaped eat-in kitchen in San Francisco with raised-panel cabinets, with island, light wood cabinets, terra-cotta floors, an undermount sink, solid surface benchtops, multi-coloured splashback, ceramic splashback, coloured appliances and red floor.
This is an example of a mid-sized eclectic l-shaped eat-in kitchen in San Francisco with raised-panel cabinets, with island, light wood cabinets, terra-cotta floors, an undermount sink, solid surface benchtops, multi-coloured splashback, ceramic splashback, coloured appliances and red floor.
Kitchen with Solid Surface Benchtops and Terra-cotta Floors Design Ideas
1