Kitchen with Terra-cotta Floors Design Ideas
Refine by:
Budget
Sort by:Popular Today
141 - 160 of 8,742 photos
Item 1 of 2
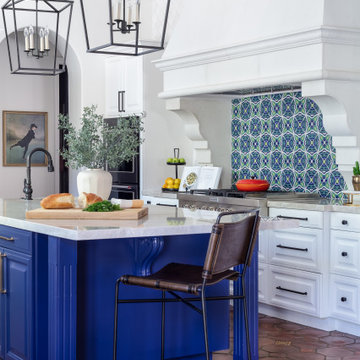
Design ideas for a large mediterranean galley kitchen in San Diego with blue cabinets, stainless steel appliances, terra-cotta floors, with island, white benchtop, an undermount sink, raised-panel cabinets, quartzite benchtops, blue splashback and ceramic splashback.

This early 20th-century house needed careful updating so it would work for a contemporary family without feeling as though the historical integrity had been lost.
We stepped in to create a more functional combined kitchen and mud room area. A window bench was added off the kitchen, providing a new sitting area where none existed before. New wood detail was created to match the wood already in the house, so it appears original. Custom upholstery was added for comfort.
In the master bathroom, we reconfigured the adjacent spaces to create a comfortable vanity, shower and walk-in closet.
The choices of materials were guided by the existing structure, which was very nicely finished.
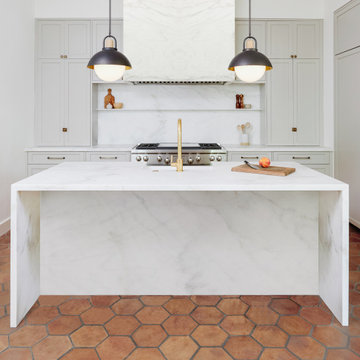
Mid-sized transitional l-shaped separate kitchen with a farmhouse sink, shaker cabinets, grey cabinets, marble benchtops, white splashback, marble splashback, panelled appliances, terra-cotta floors, with island, brown floor and white benchtop.

Beautiful Spanish tile details are present in almost
every room of the home creating a unifying theme
and warm atmosphere. Wood beamed ceilings
converge between the living room, dining room,
and kitchen to create an open great room. Arched
windows and large sliding doors frame the amazing
views of the ocean.
Architect: Beving Architecture
Photographs: Jim Bartsch Photographer
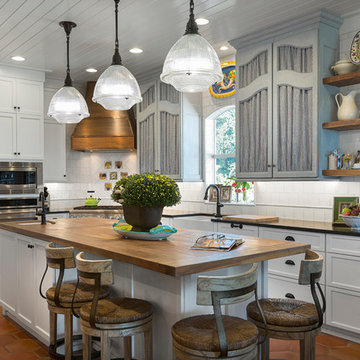
Beach style l-shaped kitchen in Charlotte with a farmhouse sink, recessed-panel cabinets, white cabinets, white splashback, stainless steel appliances, terra-cotta floors, with island, orange floor and black benchtop.
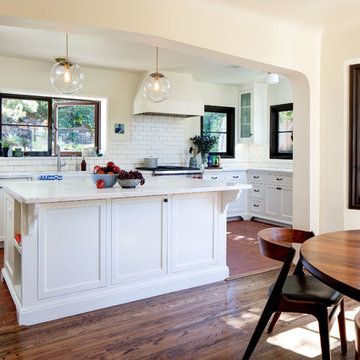
The kitchen used to be two small rooms separated from the dining room. We opened up the entire space and added an arched opening between dining room and kitchen. The countertops are marble and the floor is terra cotta tile. Lighting and pulls are from Rejuvenation. The oak dining table was custom made.
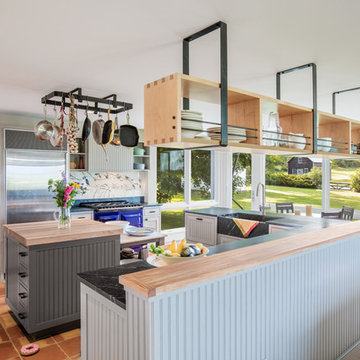
Bob Schatz
Design ideas for a large country eat-in kitchen in Burlington with a farmhouse sink, beaded inset cabinets, soapstone benchtops, white cabinets, stainless steel appliances, terra-cotta floors, multiple islands and brown floor.
Design ideas for a large country eat-in kitchen in Burlington with a farmhouse sink, beaded inset cabinets, soapstone benchtops, white cabinets, stainless steel appliances, terra-cotta floors, multiple islands and brown floor.
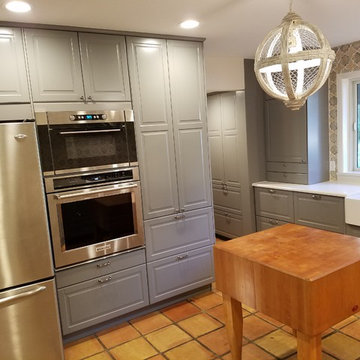
Design ideas for a mid-sized arts and crafts l-shaped separate kitchen in Austin with a farmhouse sink, raised-panel cabinets, grey cabinets, quartzite benchtops, multi-coloured splashback, ceramic splashback, stainless steel appliances, terra-cotta floors, no island and brown floor.
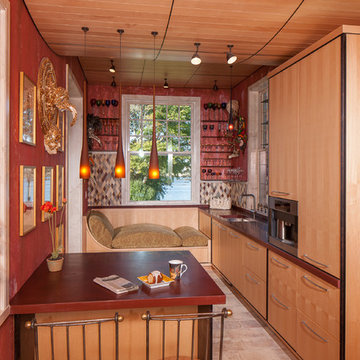
Inspiration for a small traditional single-wall eat-in kitchen in Boston with a double-bowl sink, flat-panel cabinets, light wood cabinets, solid surface benchtops, multi-coloured splashback, ceramic splashback, stainless steel appliances, terra-cotta floors and a peninsula.
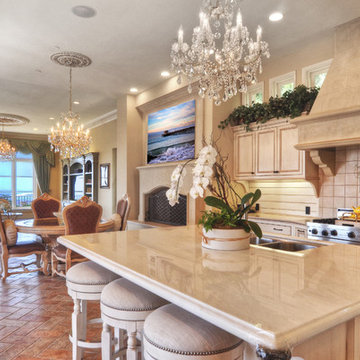
Bowman Group Architectural Photography
Photo of a large mediterranean galley eat-in kitchen in Orange County with raised-panel cabinets, white cabinets, marble benchtops, beige splashback, panelled appliances, terra-cotta floors and with island.
Photo of a large mediterranean galley eat-in kitchen in Orange County with raised-panel cabinets, white cabinets, marble benchtops, beige splashback, panelled appliances, terra-cotta floors and with island.
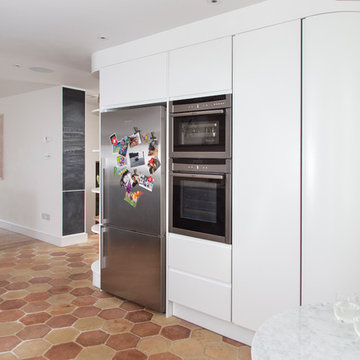
This open-plan basement kitchen feels bright and inviting with a nice free to the generous amount of natural light flooding the space and the curved shelving units that aesthetically leads you from one space to another. A white Corian work top wraps around grey silk finished lacquered draws creating a contemporary feel and storage has been concealed to achieve a smart look.
David Giles
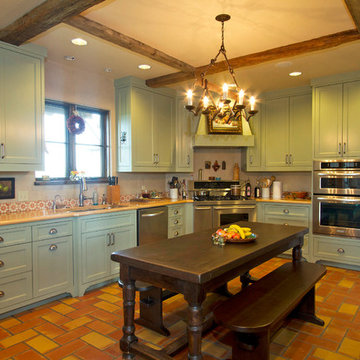
Susan Whisman
Inspiration for a large arts and crafts u-shaped eat-in kitchen in Dallas with an undermount sink, shaker cabinets, green cabinets, granite benchtops, multi-coloured splashback, stainless steel appliances and terra-cotta floors.
Inspiration for a large arts and crafts u-shaped eat-in kitchen in Dallas with an undermount sink, shaker cabinets, green cabinets, granite benchtops, multi-coloured splashback, stainless steel appliances and terra-cotta floors.
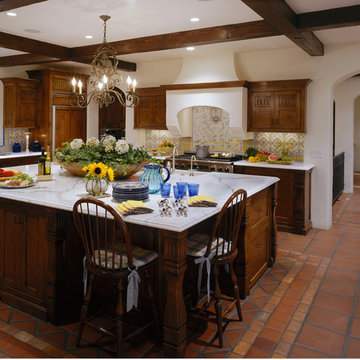
Gail Owens
Inspiration for a large mediterranean l-shaped eat-in kitchen in San Diego with a farmhouse sink, shaker cabinets, dark wood cabinets, marble benchtops, ceramic splashback, stainless steel appliances, terra-cotta floors, with island, white splashback and red floor.
Inspiration for a large mediterranean l-shaped eat-in kitchen in San Diego with a farmhouse sink, shaker cabinets, dark wood cabinets, marble benchtops, ceramic splashback, stainless steel appliances, terra-cotta floors, with island, white splashback and red floor.

Contractor: JS Johnson & Associates
Photography: Scott Amundson
Design ideas for a mid-sized traditional galley kitchen pantry in Minneapolis with a farmhouse sink, green cabinets, wood benchtops, terra-cotta floors, brown floor and white benchtop.
Design ideas for a mid-sized traditional galley kitchen pantry in Minneapolis with a farmhouse sink, green cabinets, wood benchtops, terra-cotta floors, brown floor and white benchtop.
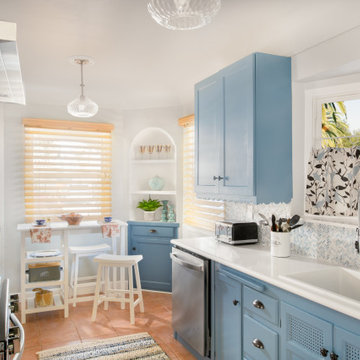
Vintage kitchen remodel. Our inspiration for the Spanish bungalow was California Coastal. We kept the beautiful terracotta floors, repurposed the cabinetry, added new countertops and backsplash. The client wanted a dishwasher so we extended the countertop to make room for the dishwasher & added additional cabinetry for more storage.
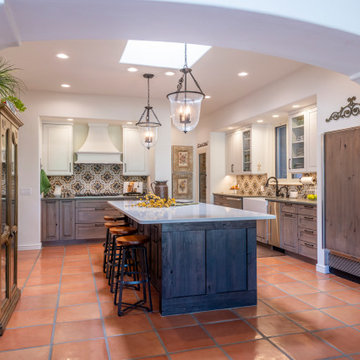
Romantic Southwestern Style Kitchen with Saltillo Tiles and designer appliances.
This is an example of a mid-sized u-shaped kitchen in Other with a farmhouse sink, raised-panel cabinets, distressed cabinets, quartz benchtops, multi-coloured splashback, cement tile splashback, stainless steel appliances, terra-cotta floors, with island, orange floor and white benchtop.
This is an example of a mid-sized u-shaped kitchen in Other with a farmhouse sink, raised-panel cabinets, distressed cabinets, quartz benchtops, multi-coloured splashback, cement tile splashback, stainless steel appliances, terra-cotta floors, with island, orange floor and white benchtop.
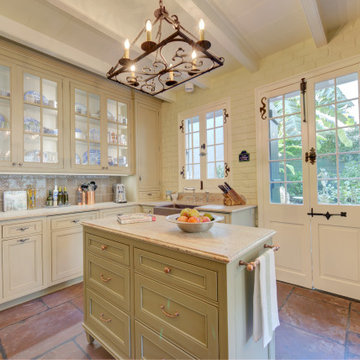
For this French Quarter guest house, we outfitted a small yet efficient kitchen with custom cabinets and gourmet appliances. Inset cabinetry in custom distressed finishes stay true to the feel of the historic home. Honed marble countertops and copper hardware accents finish the warm and inviting space and complement the original beamed ceiling, brick walls and slate tile floors.
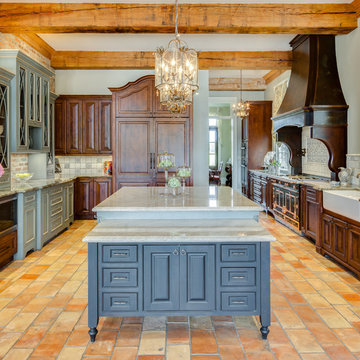
Beautiful kitchen with Bentwood Cabinetry and Walker Zanger tile backsplash.Custom copper hood by the Kitchen & Bath Cottage in Shreveport, LA
This is an example of an expansive traditional kitchen in New Orleans with a farmhouse sink, quartzite benchtops, terra-cotta floors, dark wood cabinets, multi-coloured splashback, black appliances, orange floor and multiple islands.
This is an example of an expansive traditional kitchen in New Orleans with a farmhouse sink, quartzite benchtops, terra-cotta floors, dark wood cabinets, multi-coloured splashback, black appliances, orange floor and multiple islands.
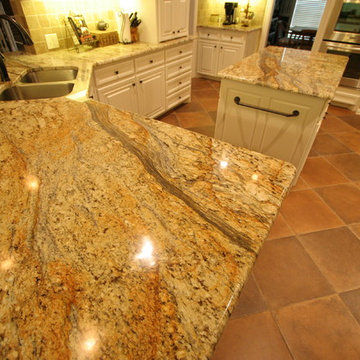
Design ideas for a large traditional u-shaped kitchen in Dallas with an undermount sink, raised-panel cabinets, white cabinets, granite benchtops, black appliances, with island, brown splashback, stone tile splashback, terra-cotta floors and red floor.
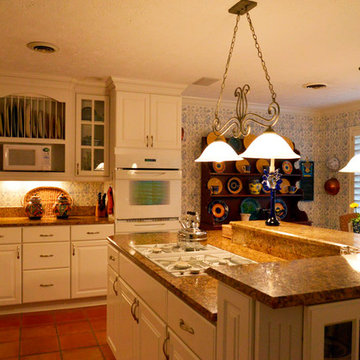
Photo by Rick Robinson, Place-Photo
Renovation of home in Fox Den Villas, Knoxville, TN, located on Fox Den golf course; kitchen renovation included new layout, cabinets, counters, lighting, wall finishes (wallpaper), flooring (Mexican tile), shutters at window and sliding door to deck overlooking golf course.
Kitchen with Terra-cotta Floors Design Ideas
8