Kitchen with Granite Splashback and Terra-cotta Floors Design Ideas
Refine by:
Budget
Sort by:Popular Today
1 - 20 of 94 photos
Item 1 of 3
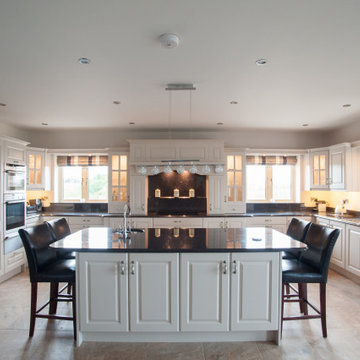
Another New Build Kitchen Designed During My Time In CFF Kitchens In Mallow Co Cork.
Images Courtesy Of CFF Group.
Photo of a large traditional u-shaped open plan kitchen in Limerick with an undermount sink, raised-panel cabinets, grey cabinets, granite benchtops, black splashback, granite splashback, stainless steel appliances, terra-cotta floors, with island and black benchtop.
Photo of a large traditional u-shaped open plan kitchen in Limerick with an undermount sink, raised-panel cabinets, grey cabinets, granite benchtops, black splashback, granite splashback, stainless steel appliances, terra-cotta floors, with island and black benchtop.
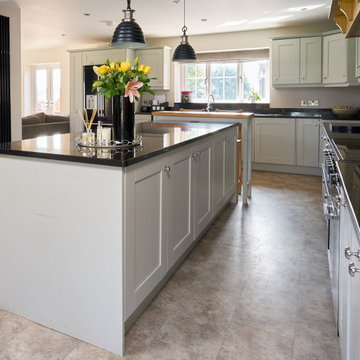
Inspiration for a large traditional l-shaped open plan kitchen in Cheshire with a drop-in sink, shaker cabinets, grey cabinets, granite benchtops, black splashback, granite splashback, panelled appliances, terra-cotta floors, with island, beige floor and black benchtop.
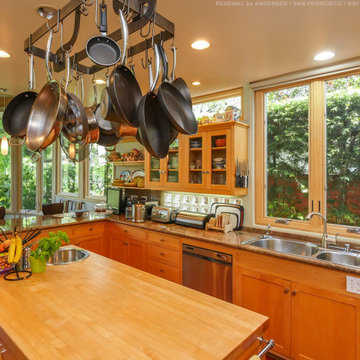
Awesome kitchen with all new wood interior windows we installed. This fantastic kitchen with glass front upper cabinets and an all wood looks with glass block accents, looks stunning with our wood interior windows installed throughout. Get started replacing your windows and doors with Renewal by Andersen San Francisco, serving the entire California Bay Area.
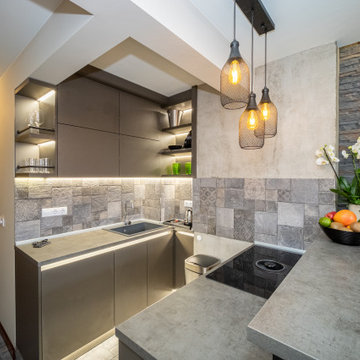
Small industrial galley kitchen in Other with an integrated sink, flat-panel cabinets, grey cabinets, laminate benchtops, multi-coloured splashback, granite splashback, terra-cotta floors, no island, grey floor and grey benchtop.
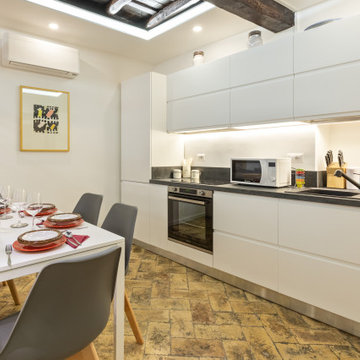
Appena salita la scala, a sinistra, si accede alla cucina abitabile, con tavolo da pranzo per 4 persone, che dà sul salotto. Il soffitto originario, in travi di legno scure, è "alleggerito" da un controsoffitto bianco che ne descrive il bordo.
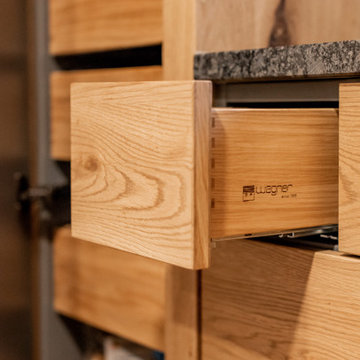
Mid-sized country l-shaped separate kitchen in Other with a single-bowl sink, flat-panel cabinets, medium wood cabinets, granite benchtops, grey splashback, granite splashback, black appliances, terra-cotta floors, no island, red floor and grey benchtop.
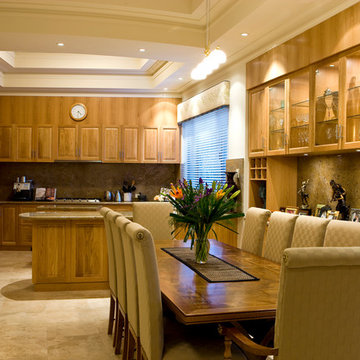
Tuscan inspired bespoke mansion.
- 4 x 3
- formal lounge and dining
- granite kitchen with European appliances, meals and family room
- study
- home theatre with built in bar
- third storey sunroom
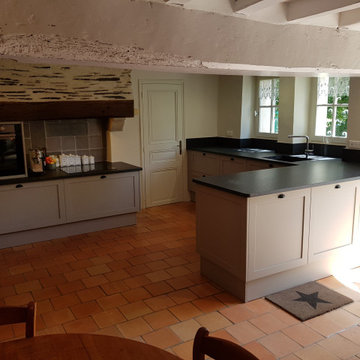
Rénovation complète d'un cuisine dans une longère sur les bords de loire.
Les plinthes sont hautes puisque nous sommes en zone inondable.
Les façades sont laquées contre typé little green avec un verni mat.
Les plans de travail sont en granit noir du Zimbabwe, épaisseur de 30 mm , finition Brossé avec crédences.
Plaque de cuisson et hotte NOVY
Four De DIETRICH
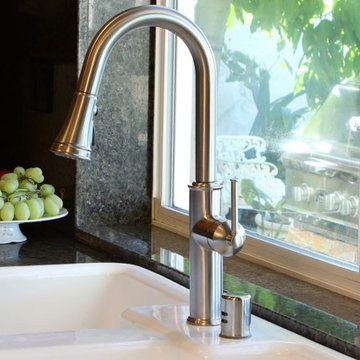
Crest - Classic Styled Pull-Down Kitchen Faucet
Classic styled kitchen faucet with two setting pull down sprayer and fan spray function. (K1930014-MYJ)
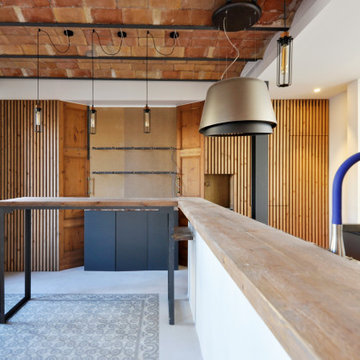
Espacio central del piso de diseño moderno e industrial con toques rústicos integrando la cocina con una zona de bar al comedor y al salón.
Se han recuperado los pavimentos hidráulicos originales, los ventanales de madera, las paredes de tocho visto y los techos de volta catalana.
Se han utilizado panelados de lamas de madera natural en cocina y bar y en el mobiliario a medida de la barra de bar y del mueble del espacio de entrada para que quede todo integrado.
En la cocina se ha utilizado granito dark pearl original tanto en la isla de cocina como en la encimera debajo del gran ventanal de vitraux.
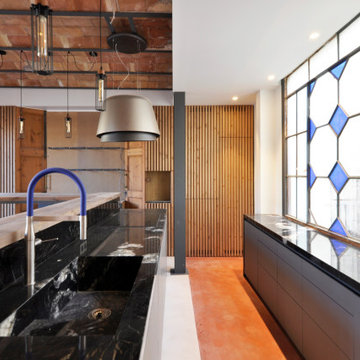
Espacio central del piso de diseño moderno e industrial con toques rústicos integrando la cocina con una zona de bar al comedor y al salón.
Se han recuperado los pavimentos hidráulicos originales, los ventanales de madera, las paredes de tocho visto y los techos de volta catalana.
Se han utilizado panelados de lamas de madera natural en cocina y bar y en el mobiliario a medida de la barra de bar y del mueble del espacio de entrada para que quede todo integrado.
En la cocina se ha utilizado granito dark pearl original tanto en la isla de cocina como en la encimera debajo del gran ventanal de vitraux.
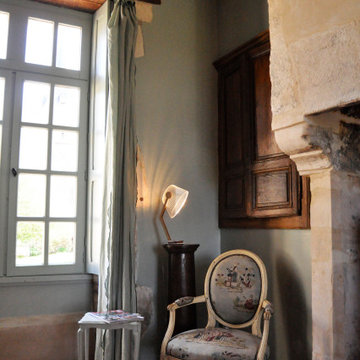
Inspiration for a transitional galley open plan kitchen in Le Havre with beaded inset cabinets, black cabinets, granite benchtops, granite splashback, terra-cotta floors, orange floor, black benchtop and exposed beam.
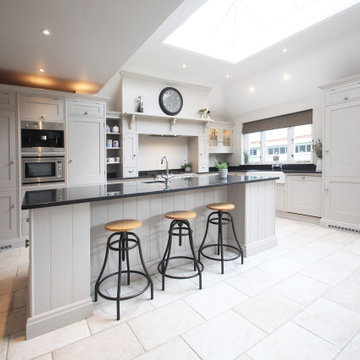
Design ideas for a large traditional l-shaped open plan kitchen in Cheshire with a drop-in sink, shaker cabinets, grey cabinets, granite benchtops, black splashback, granite splashback, panelled appliances, terra-cotta floors, with island, beige floor and black benchtop.
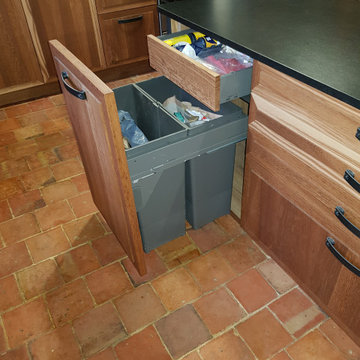
Création, réalisation et pose d'un ensemble cuisine - Ilot - Table repas - Placard
Façade en chêne brun Mat
Habillage en acier
Plan de travail en granit noir Finition Cuir
1 ilot avec 4 - 5 place assises
1 table repas extensible de 8 à 14 places
1 colonne avec porte pour habillage du compteur électrique.
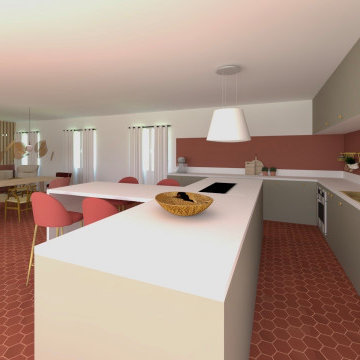
Large contemporary l-shaped open plan kitchen in Nice with an undermount sink, beaded inset cabinets, beige cabinets, granite benchtops, white splashback, granite splashback, panelled appliances, terra-cotta floors, with island, red floor and white benchtop.
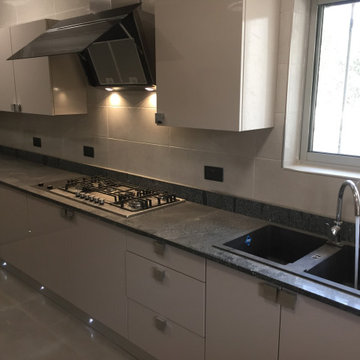
Photo of a small modern l-shaped separate kitchen in Other with a double-bowl sink, flat-panel cabinets, grey cabinets, granite benchtops, black splashback, granite splashback, black appliances, terra-cotta floors, no island, beige floor, black benchtop and recessed.
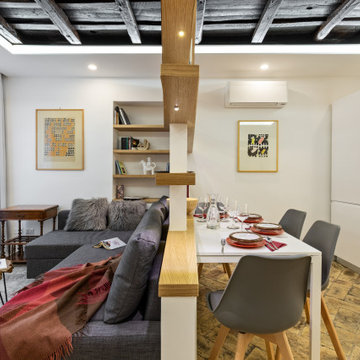
Appena salita la scala, a sinistra, si accede alla cucina abitabile, con tavolo da pranzo per 4 persone, che dà sul salotto. Il soffitto originario, in travi di legno scure, è "alleggerito" da un controsoffitto bianco che ne descrive il bordo.
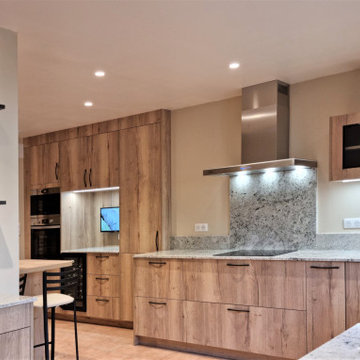
Vous aimez les grandes cuisines ?
Vous allez adorer la nouvelle cuisine de M. & Mme B !
Une association de bois et de granit colonial white, rehaussée par des touches de noir et de blanc.
Des matériaux de grande qualité pour une cuisine intemporelle.
L’innovation est aussi au rendez-vous avec cette hotte extrêmement silencieuse. Elle fonctionne en recyclage grâce à un filtre plasma.
Avec un tel espace, les rangements sont nombreux !
La cave à vin et la niche avec TV ont également trouvé leur place en face du coin repas pour 4 personnes.
Mes clients sont ravis du résultat final et je suis fier du travail accompli par mon équipe.
Si vous aussi vous souhaitez transformer votre cuisine en cuisine de rêve, contactez-moi dès maintenant.
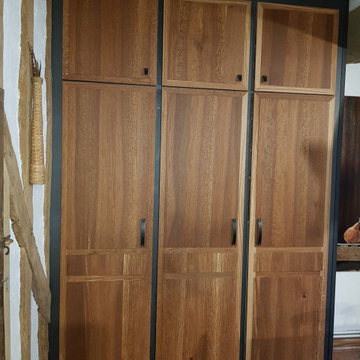
Création, réalisation et pose d'un ensemble cuisine - Ilot - Table repas - Placard
Façade en chêne brun Mat
Habillage en acier
Plan de travail en granit noir Finition Cuir
1 ilot avec 4 - 5 place assises
1 table repas extensible de 8 à 14 places
1 colonne avec porte pour habillage du compteur électrique.
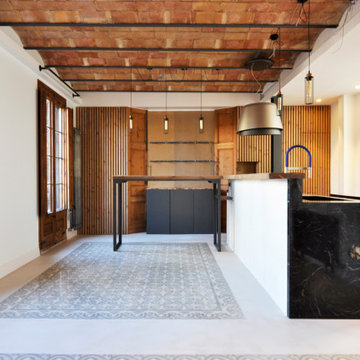
Espacio central del piso de diseño moderno e industrial con toques rústicos integrando la cocina con una zona de bar al comedor y al salón.
Se han recuperado los pavimentos hidráulicos originales, los ventanales de madera, las paredes de tocho visto y los techos de volta catalana.
Se han utilizado panelados de lamas de madera natural en cocina y bar y en el mobiliario a medida de la barra de bar y del mueble del espacio de entrada para que quede todo integrado.
En la cocina se ha utilizado granito dark pearl original tanto en la isla de cocina como en la encimera debajo del gran ventanal de vitraux.
Kitchen with Granite Splashback and Terra-cotta Floors Design Ideas
1