Kitchen with Terra-cotta Splashback and Dark Hardwood Floors Design Ideas
Refine by:
Budget
Sort by:Popular Today
1 - 20 of 402 photos

These homeowners were ready to update the home they had built when their girls were young. This was not a full gut remodel. The perimeter cabinetry mostly stayed but got new doors and height added at the top. The island and tall wood stained cabinet to the left of the sink are new and custom built and I hand-drew the design of the new range hood. The beautiful reeded detail came from our idea to add this special element to the new island and cabinetry. Bringing it over to the hood just tied everything together. We were so in love with this stunning Quartzite we chose for the countertops we wanted to feature it further in a custom apron-front sink. We were in love with the look of Zellige tile and it seemed like the perfect space to use it in.
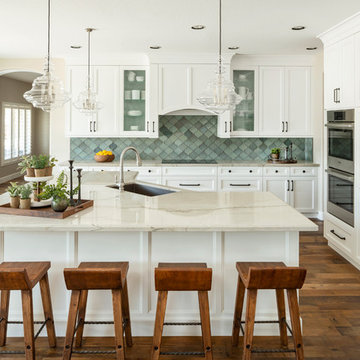
An inspiring kitchen crafted with thoughtful ingredients to withstand this growing family’s energetic and active lifestyle. A tribute to bringing the outdoors in, reclaimed floors, natural stone and baked terra cotta tiles in shades of aquamarine emboldens the neutral color palette while mixed metals in polished chrome and hand-forged iron add timeless appeal.
| Photography Joshua Caldwell
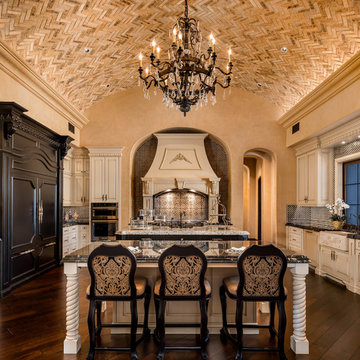
Incorporating architectural design elements such as this herringbone ceiling, custom hood and range, wood floor, and custom backsplash create the perfect kitchen.
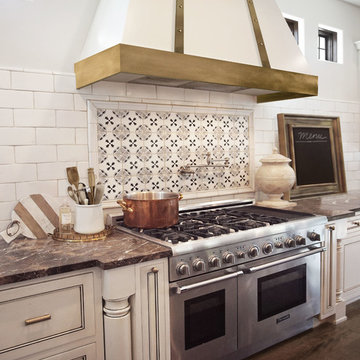
Heather Ryan, Interior Designer
H.Ryan Studio - Scottsdale, AZ
www.hryanstudio.com
Inspiration for a large traditional l-shaped open plan kitchen in Phoenix with a farmhouse sink, recessed-panel cabinets, white cabinets, marble benchtops, white splashback, terra-cotta splashback, stainless steel appliances, dark hardwood floors, with island, brown floor and brown benchtop.
Inspiration for a large traditional l-shaped open plan kitchen in Phoenix with a farmhouse sink, recessed-panel cabinets, white cabinets, marble benchtops, white splashback, terra-cotta splashback, stainless steel appliances, dark hardwood floors, with island, brown floor and brown benchtop.
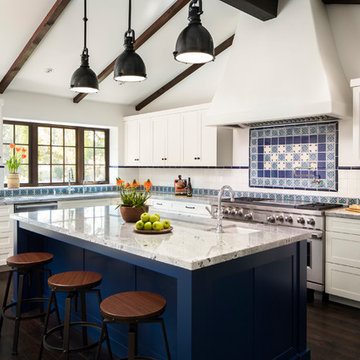
Allen Construction - Contractor,
Shannon Scott Design-Interior Designer,
Jason Rick Photography - Photographer
This is an example of a mid-sized mediterranean u-shaped open plan kitchen in Santa Barbara with an undermount sink, recessed-panel cabinets, white cabinets, quartz benchtops, multi-coloured splashback, terra-cotta splashback, stainless steel appliances, dark hardwood floors, with island, brown floor and white benchtop.
This is an example of a mid-sized mediterranean u-shaped open plan kitchen in Santa Barbara with an undermount sink, recessed-panel cabinets, white cabinets, quartz benchtops, multi-coloured splashback, terra-cotta splashback, stainless steel appliances, dark hardwood floors, with island, brown floor and white benchtop.
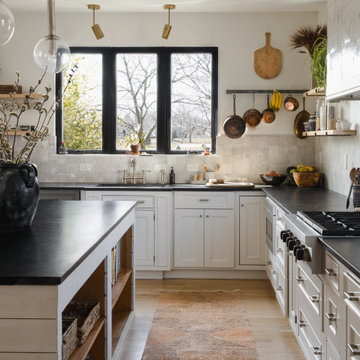
This is an example of an eclectic l-shaped eat-in kitchen in New York with an undermount sink, beaded inset cabinets, white cabinets, soapstone benchtops, white splashback, terra-cotta splashback, stainless steel appliances, dark hardwood floors, with island and black benchtop.
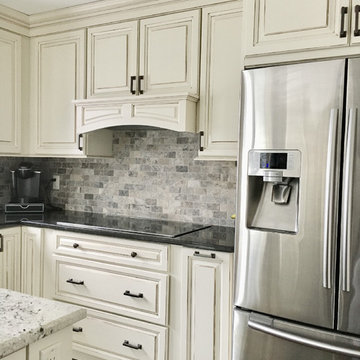
We have a wonderful kitchen remodel. This kitchen uses Wellborn Forest's Champagne painted finish to create a bright and airy space. The Champagne painted finish has a Chocolate glaze to add a more rustic, hand-made look to their kitchen. The glaze stands out perfectly on the Madison raised panel door style.
Designer: Aaron Mauk
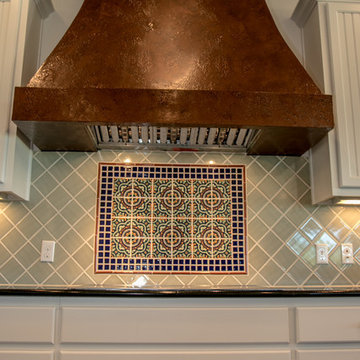
Julie Albini
Photo of a large u-shaped eat-in kitchen in Austin with an undermount sink, recessed-panel cabinets, white cabinets, granite benchtops, green splashback, terra-cotta splashback, stainless steel appliances, dark hardwood floors, with island, brown floor and black benchtop.
Photo of a large u-shaped eat-in kitchen in Austin with an undermount sink, recessed-panel cabinets, white cabinets, granite benchtops, green splashback, terra-cotta splashback, stainless steel appliances, dark hardwood floors, with island, brown floor and black benchtop.
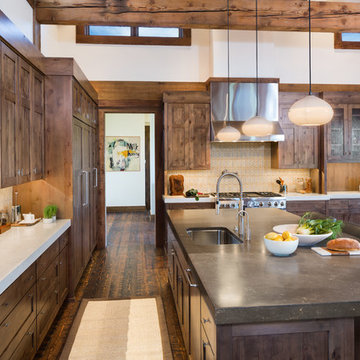
Karl Neumann
Design ideas for a large country l-shaped eat-in kitchen in Other with an undermount sink, shaker cabinets, brown cabinets, limestone benchtops, yellow splashback, terra-cotta splashback, stainless steel appliances, dark hardwood floors, with island and brown floor.
Design ideas for a large country l-shaped eat-in kitchen in Other with an undermount sink, shaker cabinets, brown cabinets, limestone benchtops, yellow splashback, terra-cotta splashback, stainless steel appliances, dark hardwood floors, with island and brown floor.
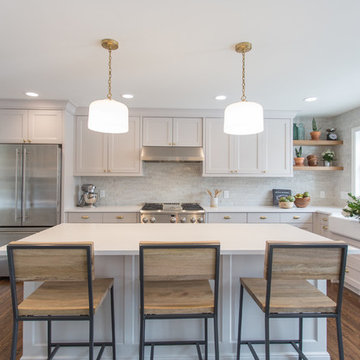
Chelsie Lopez Photography
This is an example of a traditional eat-in kitchen in Minneapolis with a farmhouse sink, recessed-panel cabinets, grey cabinets, quartz benchtops, white splashback, terra-cotta splashback, stainless steel appliances, dark hardwood floors, with island, brown floor and white benchtop.
This is an example of a traditional eat-in kitchen in Minneapolis with a farmhouse sink, recessed-panel cabinets, grey cabinets, quartz benchtops, white splashback, terra-cotta splashback, stainless steel appliances, dark hardwood floors, with island, brown floor and white benchtop.

These homeowners were ready to update the home they had built when their girls were young. This was not a full gut remodel. The perimeter cabinetry mostly stayed but got new doors and height added at the top. The island and tall wood stained cabinet to the left of the sink are new and custom built and I hand-drew the design of the new range hood. The beautiful reeded detail came from our idea to add this special element to the new island and cabinetry. Bringing it over to the hood just tied everything together. We were so in love with this stunning Quartzite we chose for the countertops we wanted to feature it further in a custom apron-front sink. We were in love with the look of Zellige tile and it seemed like the perfect space to use it in.
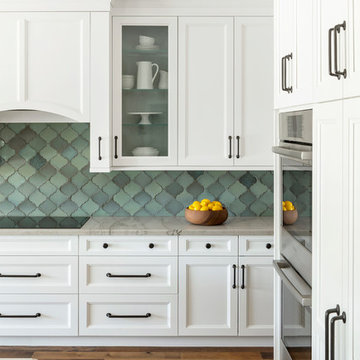
An inspiring kitchen crafted with thoughtful ingredients to withstand this growing family’s energetic and active lifestyle. A tribute to bringing the outdoors in, reclaimed floors, natural stone and baked terra cotta tiles in shades of aquamarine emboldens the neutral color palette while mixed metals in polished chrome and hand-forged iron add timeless appeal.
| Photography Joshua Caldwell
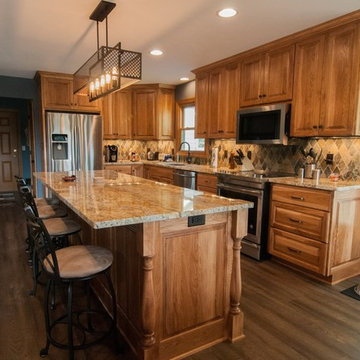
Photo of a mid-sized traditional l-shaped kitchen pantry in Milwaukee with an undermount sink, recessed-panel cabinets, medium wood cabinets, granite benchtops, multi-coloured splashback, terra-cotta splashback, stainless steel appliances, dark hardwood floors, with island and brown floor.
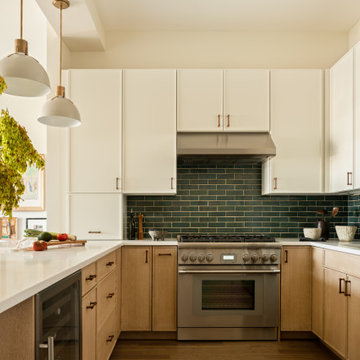
This industrial condo in Roger's Park got a complete overhaul. The layout remained while all finishes, flooring and furniture were upgraded. The tall ceilings and large windows are the focal point of the space and so we kept it light and bright, while mixing textures and finishes to create interest. The client's own eclectic art and object collections pair perfectly with the pops of color in the furniture and accessories. The hand glazed kitchen backsplash tile is the perfect contrast to the white, wood and stainless steel and nods to the changing colors of the lake view across.
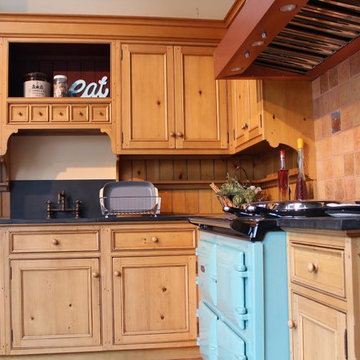
Design ideas for a small country l-shaped separate kitchen in Burlington with no island, an undermount sink, recessed-panel cabinets, light wood cabinets, tile benchtops, red splashback, terra-cotta splashback, coloured appliances, dark hardwood floors and brown floor.
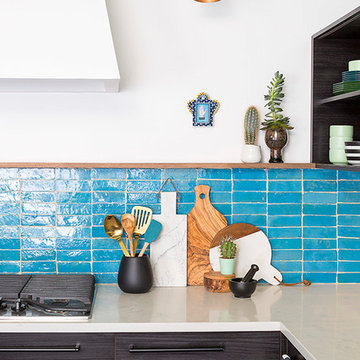
Jacob Hand Photography + Motion- Photographer
Photo of a mid-sized eclectic u-shaped separate kitchen in Chicago with an undermount sink, flat-panel cabinets, dark wood cabinets, quartz benchtops, blue splashback, terra-cotta splashback, stainless steel appliances, dark hardwood floors and with island.
Photo of a mid-sized eclectic u-shaped separate kitchen in Chicago with an undermount sink, flat-panel cabinets, dark wood cabinets, quartz benchtops, blue splashback, terra-cotta splashback, stainless steel appliances, dark hardwood floors and with island.
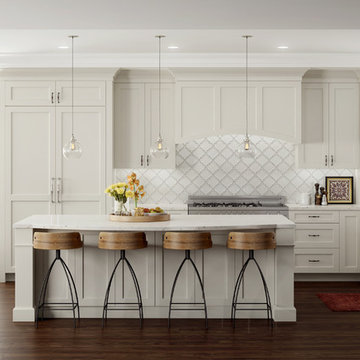
This is an example of a mid-sized transitional l-shaped eat-in kitchen in Providence with raised-panel cabinets, white cabinets, solid surface benchtops, white splashback, terra-cotta splashback, stainless steel appliances, dark hardwood floors, with island, an undermount sink and brown floor.
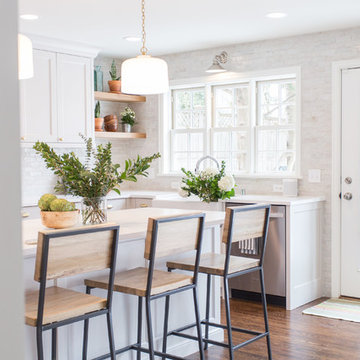
Chelsie Lopez Photography
Design ideas for a traditional eat-in kitchen in Minneapolis with a farmhouse sink, recessed-panel cabinets, grey cabinets, quartz benchtops, white splashback, terra-cotta splashback, stainless steel appliances, dark hardwood floors, with island, brown floor and white benchtop.
Design ideas for a traditional eat-in kitchen in Minneapolis with a farmhouse sink, recessed-panel cabinets, grey cabinets, quartz benchtops, white splashback, terra-cotta splashback, stainless steel appliances, dark hardwood floors, with island, brown floor and white benchtop.
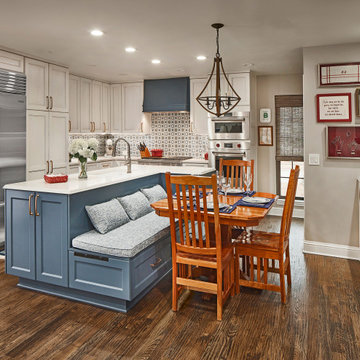
Kitchen in Dallas with a farmhouse sink, recessed-panel cabinets, blue cabinets, blue splashback, terra-cotta splashback, stainless steel appliances, dark hardwood floors, with island and white benchtop.
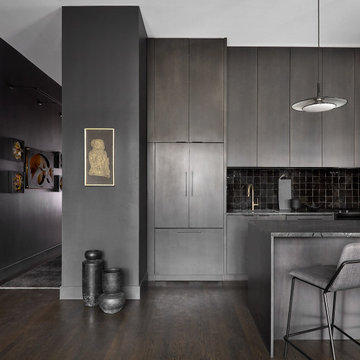
Photo of a mid-sized contemporary single-wall open plan kitchen in Chicago with an undermount sink, flat-panel cabinets, dark wood cabinets, quartzite benchtops, black splashback, terra-cotta splashback, panelled appliances, dark hardwood floors, with island and black benchtop.
Kitchen with Terra-cotta Splashback and Dark Hardwood Floors Design Ideas
1