Kitchen with Terra-cotta Splashback and no Island Design Ideas
Refine by:
Budget
Sort by:Popular Today
1 - 20 of 577 photos
Item 1 of 3
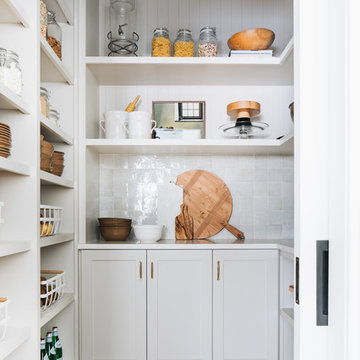
Photo of a small transitional u-shaped kitchen pantry in Chicago with shaker cabinets, grey cabinets, grey splashback, light hardwood floors, no island, white benchtop, quartz benchtops, terra-cotta splashback and brown floor.
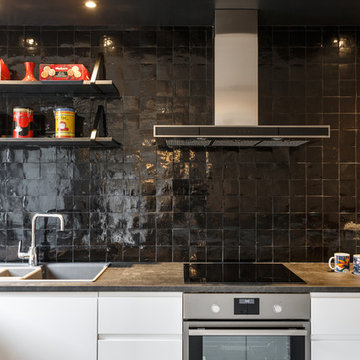
Stéphane Vasco
This is an example of a mid-sized scandinavian u-shaped open plan kitchen in Paris with a single-bowl sink, flat-panel cabinets, white cabinets, laminate benchtops, black splashback, terra-cotta splashback, panelled appliances, porcelain floors, no island, grey floor and grey benchtop.
This is an example of a mid-sized scandinavian u-shaped open plan kitchen in Paris with a single-bowl sink, flat-panel cabinets, white cabinets, laminate benchtops, black splashback, terra-cotta splashback, panelled appliances, porcelain floors, no island, grey floor and grey benchtop.
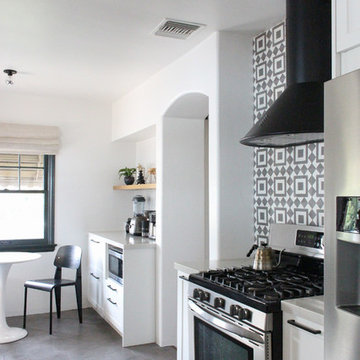
Design ideas for a mid-sized modern galley eat-in kitchen in Los Angeles with a farmhouse sink, shaker cabinets, white cabinets, quartz benchtops, beige splashback, terra-cotta splashback, stainless steel appliances, cement tiles, no island, grey floor and beige benchtop.
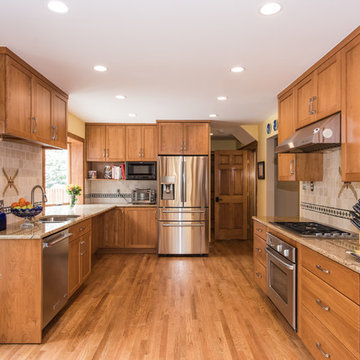
Finecraft Contractors, Inc.
Soleimani Photography
Large arts and crafts u-shaped open plan kitchen in DC Metro with an undermount sink, brown cabinets, granite benchtops, beige splashback, terra-cotta splashback, stainless steel appliances, light hardwood floors, brown floor, beaded inset cabinets and no island.
Large arts and crafts u-shaped open plan kitchen in DC Metro with an undermount sink, brown cabinets, granite benchtops, beige splashback, terra-cotta splashback, stainless steel appliances, light hardwood floors, brown floor, beaded inset cabinets and no island.
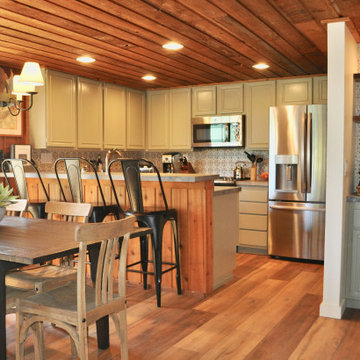
Inspiration for a mid-sized country u-shaped eat-in kitchen in Other with a single-bowl sink, beaded inset cabinets, green cabinets, quartz benchtops, multi-coloured splashback, terra-cotta splashback, stainless steel appliances, laminate floors, no island, brown floor and grey benchtop.
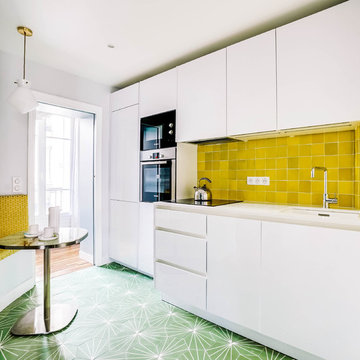
Le projet :
Un appartement classique à remettre au goût du jour et dont les espaces sont à restructurer afin de bénéficier d’un maximum de rangements fonctionnels ainsi que d’une vraie salle de bains avec baignoire et douche.
Notre solution :
Les espaces de cet appartement sont totalement repensés afin de créer une belle entrée avec de nombreux rangements. La cuisine autrefois fermée est ouverte sur le salon et va permettre une circulation fluide de l’entrée vers le salon. Une cloison aux formes arrondies est créée : elle a d’un côté une bibliothèque tout en courbes faisant suite au meuble d’entrée alors que côté cuisine, on découvre une jolie banquette sur mesure avec des coussins jaunes graphiques permettant de déjeuner à deux.
On peut accéder ou cacher la vue sur la cuisine depuis le couloir de l’entrée, grâce à une porte à galandage dissimulée dans la nouvelle cloison.
Le séjour, dont les cloisons séparatives ont été supprimé a été entièrement repris du sol au plafond. Un très beau papier peint avec un paysage asiatique donne de la profondeur à la pièce tandis qu’un grand ensemble menuisé vert a été posé le long du mur de droite.
Ce meuble comprend une première partie avec un dressing pour les amis de passage puis un espace fermé avec des portes montées sur rails qui dissimulent ou dévoilent la TV sans être gêné par des portes battantes. Enfin, le reste du meuble est composé d’une partie basse fermée avec des rangements et en partie haute d’étagères pour la bibliothèque.
On accède à l’espace nuit par une nouvelle porte coulissante donnant sur un couloir avec de part et d’autre des dressings sur mesure couleur gris clair.
La salle de bains qui était minuscule auparavant, a été totalement repensée afin de pouvoir y intégrer une grande baignoire, une grande douche et un meuble vasque.
Une verrière placée au dessus de la baignoire permet de bénéficier de la lumière naturelle en second jour, depuis la chambre attenante.
La chambre de bonne dimension joue la simplicité avec un grand lit et un espace bureau très agréable.
Le style :
Bien que placé au coeur de la Capitale, le propriétaire souhaitait le transformer en un lieu apaisant loin de l’agitation citadine. Jouant sur la palette des camaïeux de verts et des matériaux naturels pour les carrelages, cet appartement est devenu un véritable espace de bien être pour ses habitants.
La cuisine laquée blanche est dynamisée par des carreaux ciments au sol hexagonaux graphiques et verts ainsi qu’une crédence aux zelliges d’un jaune très peps. On retrouve le vert sur le grand ensemble menuisé du séjour choisi depuis les teintes du papier peint panoramique représentant un paysage asiatique et tropical.
Le vert est toujours en vedette dans la salle de bains recouverte de zelliges en deux nuances de teintes. Le meuble vasque ainsi que le sol et la tablier de baignoire sont en teck afin de garder un esprit naturel et chaleureux.
Le laiton est présent par petites touches sur l’ensemble de l’appartement : poignées de meubles, table bistrot, luminaires… Un canapé cosy blanc avec des petites tables vertes mobiles et un tapis graphique reprenant un motif floral composent l’espace salon tandis qu’une table à allonges laquée blanche avec des chaises design transparentes meublent l’espace repas pour recevoir famille et amis, en toute simplicité.
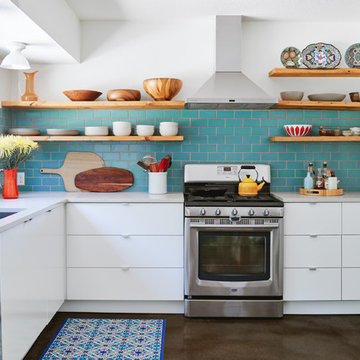
custom reclaimed pine shelves on hidden steel brackets
Fireclay Tile - color 'Jade'
Silestone Blanco City countertops
Schoolhouse Electric Alabax pendants
IKEA cabinets
Leonid Furmansky Photography
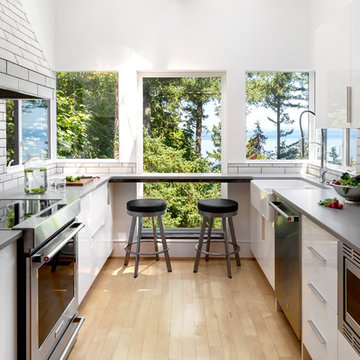
Design ideas for a small transitional u-shaped kitchen in Other with a farmhouse sink, flat-panel cabinets, white cabinets, quartz benchtops, white splashback, terra-cotta splashback, stainless steel appliances, light hardwood floors, beige floor, grey benchtop and no island.
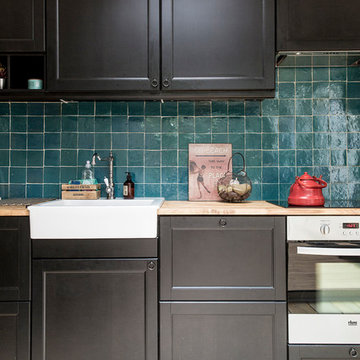
Cuisine Ikea avec Zelliges au mur et plan de travail en hêtre.
Au sol des planche de coffrages vernies
Louise Desrosiers
Design ideas for a mid-sized contemporary single-wall open plan kitchen in Paris with a farmhouse sink, black cabinets, wood benchtops, blue splashback, terra-cotta splashback, light hardwood floors, no island and stainless steel appliances.
Design ideas for a mid-sized contemporary single-wall open plan kitchen in Paris with a farmhouse sink, black cabinets, wood benchtops, blue splashback, terra-cotta splashback, light hardwood floors, no island and stainless steel appliances.

The existing kitchen was an unfunctional galley style kitchen. In order to maximize storage and add a finished look to the new kitchen, we added two lazy susan cabinets in each of the back corners and a large bank of drawers to anchor the back wall. We also added an upper cabinet to the right of the offset window for added storage and balance to the space.
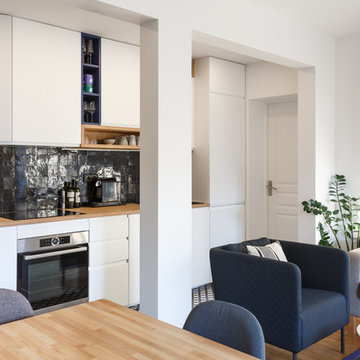
Stéphane Vasco
Inspiration for a small contemporary single-wall open plan kitchen in Paris with a drop-in sink, flat-panel cabinets, white cabinets, wood benchtops, black splashback, stainless steel appliances, no island, multi-coloured floor, brown benchtop, terra-cotta splashback and cement tiles.
Inspiration for a small contemporary single-wall open plan kitchen in Paris with a drop-in sink, flat-panel cabinets, white cabinets, wood benchtops, black splashback, stainless steel appliances, no island, multi-coloured floor, brown benchtop, terra-cotta splashback and cement tiles.
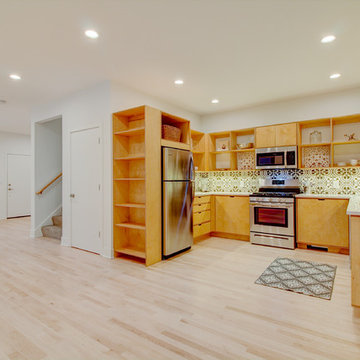
Photo of a mid-sized modern u-shaped open plan kitchen in Milwaukee with an undermount sink, flat-panel cabinets, light wood cabinets, quartz benchtops, black splashback, terra-cotta splashback, stainless steel appliances, light hardwood floors, no island, brown floor and white benchtop.
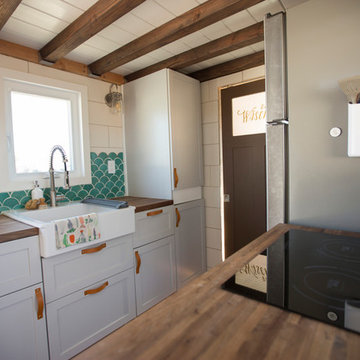
Galley kitchen with farmhouse kitchen sink, scalloped tile and induction cooktop
Small scandinavian galley open plan kitchen in Los Angeles with a farmhouse sink, flat-panel cabinets, grey cabinets, wood benchtops, terra-cotta splashback, stainless steel appliances, bamboo floors, no island, brown floor and brown benchtop.
Small scandinavian galley open plan kitchen in Los Angeles with a farmhouse sink, flat-panel cabinets, grey cabinets, wood benchtops, terra-cotta splashback, stainless steel appliances, bamboo floors, no island, brown floor and brown benchtop.
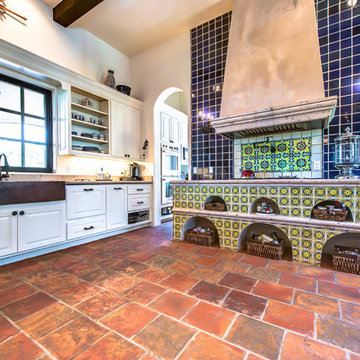
12x12 Antique Saltillo tile. Tile was ordered presealed, installed by Rustico Tile and Stone. Dark grout was left behind in texture to create a reclaimed terracotta tile look. Topcoat sealed with Terranano Sealer in Low Gloss finish.
Counters and bottom of hood is Pinon Cantera stone with painted Talavera Tiles throughout.
Materials Supplied and Installed by Rustico Tile and Stone. Wholesale prices and Worldwide Shipping.
(512) 260-9111 / info@rusticotile.com / RusticoTile.com
Rustico Tile and Stone
Photos by Jeff Harris, Austin Imaging
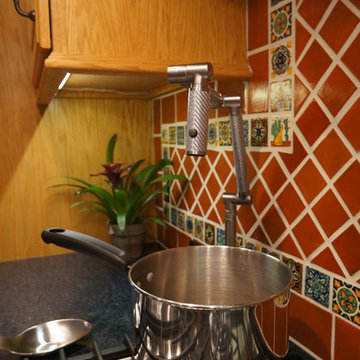
This kitchen renovation brings a taste of the southwest to the Jamison, PA home. The distinctive design and color scheme is brought to life by the beautiful handmade terracotta tiles, which is complemented by the warm wood tones of the kitchen cabinets. Extra features like a dish drawer cabinet, countertop pot filler, built in laundry center, and chimney hood add to both the style and practical elements of the kitchen.

Butlers Kitchen Remodel, painted patterned wood floor planks
Inspiration for a large transitional galley separate kitchen in Austin with an undermount sink, shaker cabinets, green cabinets, soapstone benchtops, white splashback, terra-cotta splashback, stainless steel appliances, painted wood floors, no island and grey benchtop.
Inspiration for a large transitional galley separate kitchen in Austin with an undermount sink, shaker cabinets, green cabinets, soapstone benchtops, white splashback, terra-cotta splashback, stainless steel appliances, painted wood floors, no island and grey benchtop.
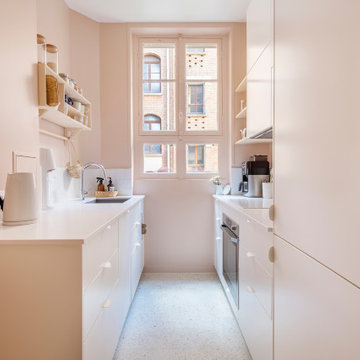
Après plusieurs visites d'appartement, nos clients décident d'orienter leurs recherches vers un bien à rénover afin de pouvoir personnaliser leur futur foyer.
Leur premier achat va se porter sur ce charmant 80 m2 situé au cœur de Paris. Souhaitant créer un bien intemporel, ils travaillent avec nos architectes sur des couleurs nudes, terracota et des touches boisées. Le blanc est également au RDV afin d'accentuer la luminosité de l'appartement qui est sur cour.
La cuisine a fait l'objet d'une optimisation pour obtenir une profondeur de 60cm et installer ainsi sur toute la longueur et la hauteur les rangements nécessaires pour être ultra-fonctionnelle. Elle se ferme par une élégante porte art déco dessinée par les architectes.
Dans les chambres, les rangements se multiplient ! Nous avons cloisonné des portes inutiles qui sont changées en bibliothèque; dans la suite parentale, nos experts ont créé une tête de lit sur-mesure et ajusté un dressing Ikea qui s'élève à présent jusqu'au plafond.
Bien qu'intemporel, ce bien n'en est pas moins singulier. A titre d'exemple, la salle de bain qui est un clin d'œil aux lavabos d'école ou encore le salon et son mur tapissé de petites feuilles dorées.
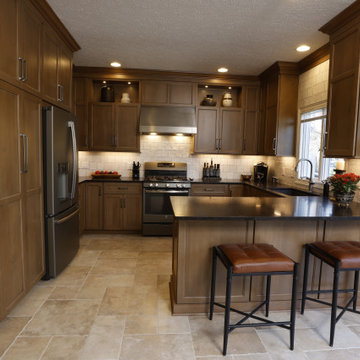
The countertop surfaces in Brown Antique granite in a honed (leather) finish provide texture and a sleek finish in the space.
This is an example of a mid-sized u-shaped separate kitchen in Cleveland with an undermount sink, recessed-panel cabinets, medium wood cabinets, granite benchtops, white splashback, terra-cotta splashback, stainless steel appliances, porcelain floors, no island, beige floor and black benchtop.
This is an example of a mid-sized u-shaped separate kitchen in Cleveland with an undermount sink, recessed-panel cabinets, medium wood cabinets, granite benchtops, white splashback, terra-cotta splashback, stainless steel appliances, porcelain floors, no island, beige floor and black benchtop.

Design ideas for a small mediterranean u-shaped separate kitchen in Bilbao with a farmhouse sink, flat-panel cabinets, white cabinets, wood benchtops, multi-coloured splashback, terra-cotta splashback, panelled appliances, ceramic floors, no island, brown floor and brown benchtop.
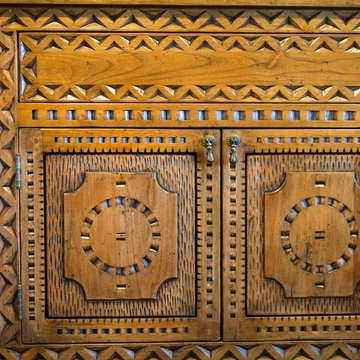
This Spanish colonial panel style from carvedcabinet.com (Carved Custom Cabinets) was inspired by a 200 year old, small, hand carved trunk on legs displayed in the Museum of New Mexico. It was found in a village north of Santa Fe. The trim surrounding the panels was inspired by a book on the history of woodworking in New Mexico. Finished in a honey (Miel) with dark glaze to bring out the carving and medium distressing.
Bronze finish drop pulls are supplied with the cabinets.
Kitchen with Terra-cotta Splashback and no Island Design Ideas
1