Kitchen with Shaker Cabinets and Terra-cotta Splashback Design Ideas
Refine by:
Budget
Sort by:Popular Today
1 - 20 of 1,168 photos

The classic elements beautifully compliment the contemporary touches in a new kitchen that fits both the style of the home and the tastes of the homeowner. The artisan Zellige Tile juxtapose the classic Hicks pendents. A matte finish quartz countertop and a traditional white cabinet style anchor the room while the charcoal island adds interest.

The functionality of this spacious kitchen is a far cry from its humble beginnings as a lackluster 9 x 12 foot stretch. The exterior wall was blown out to allow for a 10 ft addition. The daring slab of Calacatta Vagli marble with intrepid British racing green veining was the inspiration for the expansion. Spanish Revival pendants reclaimed from a local restaurant, long forgotten, are a pinnacle feature over the island. Reclaimed wood drawers, juxtaposed with custom glass cupboards add gobs of storage. Cabinets are painted the same luxe green hue and the warmth of butcher block counters create a hard working bar area begging for character-worn use. The perimeter of the kitchen features soapstone counters and that nicely balance the whisper of mushroom-colored custom cabinets. Hand-made 4x4 zellige tiles, hung in a running bond pattern, pay sweet homage to the 1950’s era of the home. A large window flanked by antique brass sconces adds bonus natural light over the sink. Textural, centuries-old barn wood surrounding the range hood adds a cozy surprise element. Matte white appliances with brushed bronze and copper hardware tie in the mixed metals throughout the kitchen helping meld the overall dramatic design.

Bright and airy cottage kitchen with natural wood accents and a pop of blue.
This is an example of a small beach style single-wall open plan kitchen in Orange County with shaker cabinets, light wood cabinets, quartz benchtops, blue splashback, terra-cotta splashback, panelled appliances, with island, white benchtop and vaulted.
This is an example of a small beach style single-wall open plan kitchen in Orange County with shaker cabinets, light wood cabinets, quartz benchtops, blue splashback, terra-cotta splashback, panelled appliances, with island, white benchtop and vaulted.
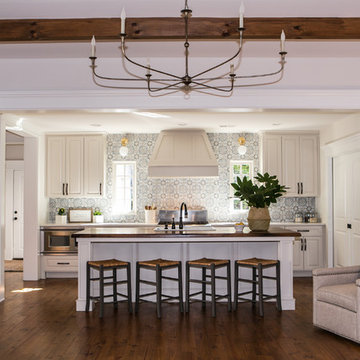
Lisa Konz Photography
Mid-sized country single-wall eat-in kitchen in Atlanta with grey cabinets, blue splashback, terra-cotta splashback, stainless steel appliances, with island, brown floor, a drop-in sink, shaker cabinets, quartz benchtops and medium hardwood floors.
Mid-sized country single-wall eat-in kitchen in Atlanta with grey cabinets, blue splashback, terra-cotta splashback, stainless steel appliances, with island, brown floor, a drop-in sink, shaker cabinets, quartz benchtops and medium hardwood floors.
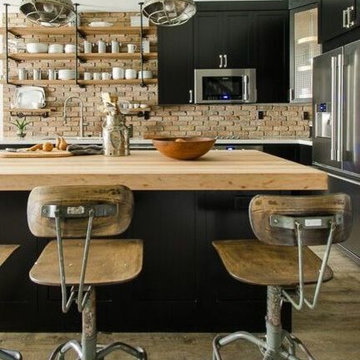
John Lennon
Small industrial kitchen in Miami with a double-bowl sink, shaker cabinets, black cabinets, quartz benchtops, terra-cotta splashback, stainless steel appliances, vinyl floors and with island.
Small industrial kitchen in Miami with a double-bowl sink, shaker cabinets, black cabinets, quartz benchtops, terra-cotta splashback, stainless steel appliances, vinyl floors and with island.

The existing kitchen was an unfunctional galley style kitchen. In order to maximize storage and add a finished look to the new kitchen, we added two lazy susan cabinets in each of the back corners and a large bank of drawers to anchor the back wall. We also added an upper cabinet to the right of the offset window for added storage and balance to the space.
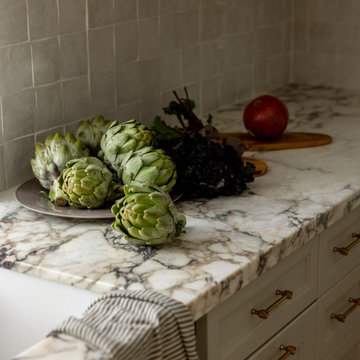
This is an example of a mid-sized transitional u-shaped kitchen in Orange County with an undermount sink, shaker cabinets, beige cabinets, marble benchtops, white splashback, terra-cotta splashback, stainless steel appliances, light hardwood floors and with island.
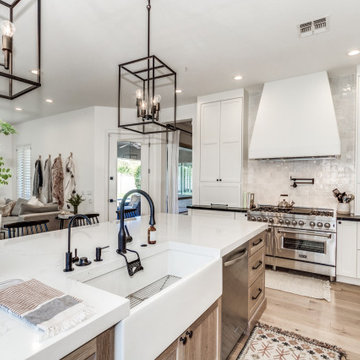
At our Modern Farmhouse project, we completely remodeled the entire home and modified the kitchens existing layout allowing this new layout to take shape.
As you see here, we have the custom 1/4 Sawn Oak island with marble quartz 2 1/2" mitered countertops. To add a pop of color, the entire home is accented in beautiful black hardware. In the 12' island, we have a farmhouse sink, pull out trash and drawers for storage. We did custom end panels on the sides, and wrapped the entire island in furniture base to really make it look like a furniture piece.
On the range wall, we have a drywall hood that really continues to add texture to the style. We have custom uppers that go all the way to the counter, with lift up appliance garages for small appliances. All the perimeter cabinetry is in swiss coffee with black honed granite counters.
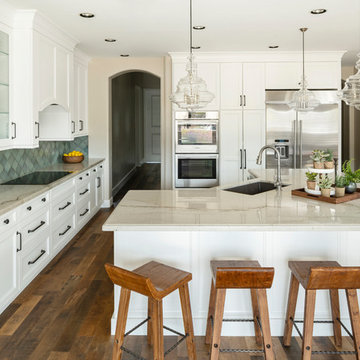
An inspiring kitchen crafted with thoughtful ingredients to withstand this growing family’s energetic and active lifestyle. A tribute to bringing the outdoors in, reclaimed floors, natural stone and baked terra cotta tiles in shades of aquamarine emboldens the neutral color palette while mixed metals in polished chrome and hand-forged iron add timeless appeal.
| Photography Joshua Caldwell
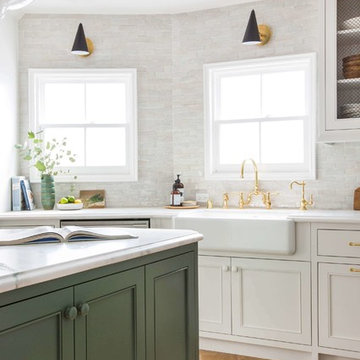
clé's weathered white zellige tiles make an elegant yet rustic statement in softly reflective neutral tones. the 2"x6" shape is also called bejmat.
Emily Henderson

We designed this cosy grey family kitchen with reclaimed timber and elegant brass finishes, to work better with our clients’ style of living. We created this new space by knocking down an internal wall, to greatly improve the flow between the two rooms.
Our clients came to us with the vision of creating a better functioning kitchen with more storage for their growing family. We were challenged to design a more cost-effective space after the clients received some architectural plans which they thought were unnecessary. Storage and open space were at the forefront of this design.
Previously, this space was two rooms, separated by a wall. We knocked through to open up the kitchen and create a more communal family living area. Additionally, we knocked through into the area under the stairs to make room for an integrated fridge freezer.
The kitchen features reclaimed iroko timber throughout. The wood is reclaimed from old school lab benches, with the graffiti sanded away to reveal the beautiful grain underneath. It’s exciting when a kitchen has a story to tell. This unique timber unites the two zones, and is seen in the worktops, homework desk and shelving.
Our clients had two growing children and wanted a space for them to sit and do their homework. As a result of the lack of space in the previous room, we designed a homework bench to fit between two bespoke units. Due to lockdown, the clients children had spent most of the year in the dining room completing their school work. They lacked space and had limited storage for the children’s belongings. By creating a homework bench, we gave the family back their dining area, and the units on either side are valuable storage space. Additionally, the clients are now able to help their children with their work whilst cooking at the same time. This is a hugely important benefit of this multi-functional space.
The beautiful tiled splashback is the focal point of the kitchen. The combination of the teal and vibrant yellow into the muted colour palette brightens the room and ties together all of the brass accessories. Golden tones combined with the dark timber give the kitchen a cosy ambiance, creating a relaxing family space.
The end result is a beautiful new family kitchen-diner. The transformation made by knocking through has been enormous, with the reclaimed timber and elegant brass elements the stars of the kitchen. We hope that it will provide the family with a warm and homely space for many years to come.
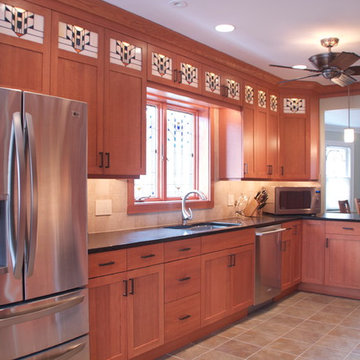
This Berwyn Bungalow kept its charm when it expanded into the home's back porch. Quarter-sawn oak and custom stained glass (handcrafted by the homeowner) were incorporate into the new space that now accommodates a modern lifestyle.
Photo Credits: Stephanie Bullwinkel

Another view.
Small country galley eat-in kitchen in Nashville with an undermount sink, shaker cabinets, white cabinets, quartz benchtops, multi-coloured splashback, terra-cotta splashback, stainless steel appliances, medium hardwood floors, a peninsula, brown floor, white benchtop and exposed beam.
Small country galley eat-in kitchen in Nashville with an undermount sink, shaker cabinets, white cabinets, quartz benchtops, multi-coloured splashback, terra-cotta splashback, stainless steel appliances, medium hardwood floors, a peninsula, brown floor, white benchtop and exposed beam.

We were approached by a Karen, a renowned sculptor, and her husband Tim, a retired MD, to collaborate on a whole-home renovation and furnishings overhaul of their newly purchased and very dated “forever home” with sweeping mountain views in Tigard. Karen and I very quickly found that we shared a genuine love of color, and from day one, this project was artistic and thoughtful, playful, and spirited. We updated tired surfaces and reworked odd angles, designing functional yet beautiful spaces that will serve this family for years to come. Warm, inviting colors surround you in these rooms, and classic lines play with unique pattern and bold scale. Personal touches, including mini versions of Karen’s work, appear throughout, and pages from a vintage book of Audubon paintings that she’d treasured for “ages” absolutely shine displayed framed in the living room.
Partnering with a proficient and dedicated general contractor (LHL Custom Homes & Remodeling) makes all the difference on a project like this. Our clients were patient and understanding, and despite the frustrating delays and extreme challenges of navigating the 2020/2021 pandemic, they couldn’t be happier with the results.
Photography by Christopher Dibble
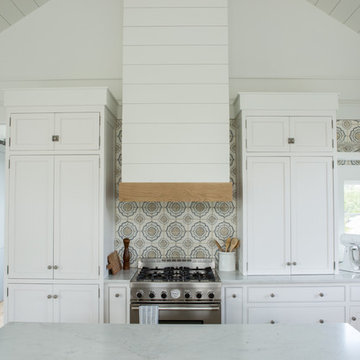
Inspiration for a mid-sized country l-shaped open plan kitchen in Charleston with a farmhouse sink, shaker cabinets, white cabinets, marble benchtops, terra-cotta splashback, panelled appliances, light hardwood floors, with island and white benchtop.
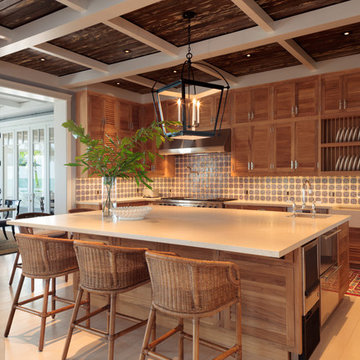
Lori Hamilton Photography
This is an example of a large beach style u-shaped eat-in kitchen in Miami with a farmhouse sink, shaker cabinets, medium wood cabinets, quartzite benchtops, blue splashback, terra-cotta splashback, stainless steel appliances, light hardwood floors and with island.
This is an example of a large beach style u-shaped eat-in kitchen in Miami with a farmhouse sink, shaker cabinets, medium wood cabinets, quartzite benchtops, blue splashback, terra-cotta splashback, stainless steel appliances, light hardwood floors and with island.
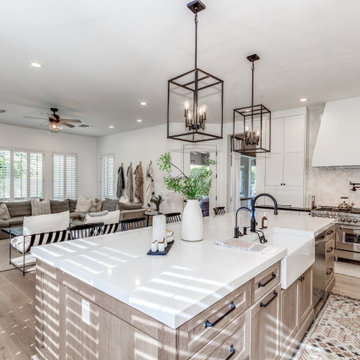
At our Modern Farmhouse project, we completely remodeled the entire home and modified the kitchens existing layout allowing this new layout to take shape.
As you see here, we have the custom 1/4 Sawn Oak island with marble quartz 2 1/2" mitered countertops. To add a pop of color, the entire home is accented in beautiful black hardware. In the 12' island, we have a farmhouse sink, pull out trash and drawers for storage. We did custom end panels on the sides, and wrapped the entire island in furniture base to really make it look like a furniture piece.
On the range wall, we have a drywall hood that really continues to add texture to the style. We have custom uppers that go all the way to the counter, with lift up appliance garages for small appliances. All the perimeter cabinetry is in swiss coffee with black honed granite counters.
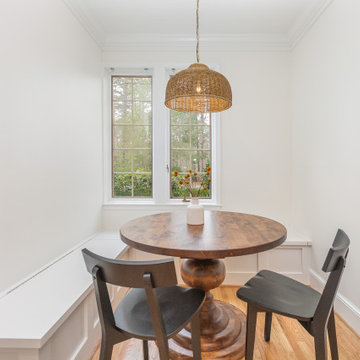
Mid-sized traditional u-shaped eat-in kitchen in Raleigh with light hardwood floors, a single-bowl sink, shaker cabinets, white cabinets, quartzite benchtops, white splashback, terra-cotta splashback, stainless steel appliances, with island and white benchtop.
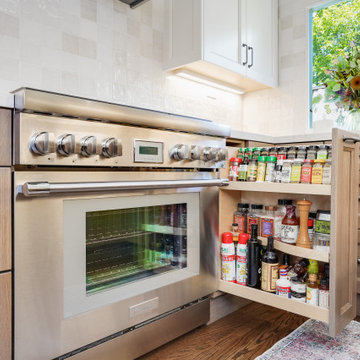
A handy spice rack placed next to the range offers a functional storage option for your kitchen.
Beautiful terra cotta style, 3 inch square, white and gray backsplash complements the white upper and medium wood lower cabinets in this gorgeous kitchen.
A 36 inch gas range with stainless steel chimney hood and white engineered quartz countertops complete the look.
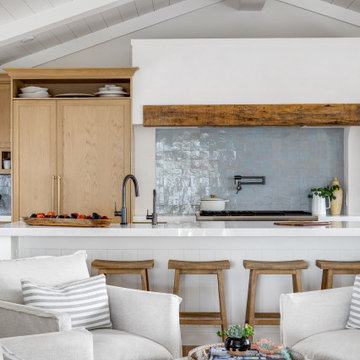
Bright and airy cottage kitchen with natural wood accents and a pop of blue.
This is an example of a small beach style single-wall open plan kitchen in Orange County with shaker cabinets, white cabinets, quartz benchtops, blue splashback, terra-cotta splashback, panelled appliances, with island, white benchtop and vaulted.
This is an example of a small beach style single-wall open plan kitchen in Orange County with shaker cabinets, white cabinets, quartz benchtops, blue splashback, terra-cotta splashback, panelled appliances, with island, white benchtop and vaulted.
Kitchen with Shaker Cabinets and Terra-cotta Splashback Design Ideas
1