Kitchen with Terra-cotta Splashback Design Ideas
Refine by:
Budget
Sort by:Popular Today
1 - 20 of 4,427 photos

Design ideas for a mid-sized beach style l-shaped open plan kitchen in Central Coast with an undermount sink, flat-panel cabinets, green cabinets, quartz benchtops, white splashback, terra-cotta splashback, white appliances, concrete floors, with island, grey floor and white benchtop.

Malvern East Kitchen renovation
Photography - Suzi Appel Photography
Design ideas for a large contemporary l-shaped kitchen in Melbourne with an undermount sink, white cabinets, marble benchtops, grey splashback, terra-cotta splashback, medium hardwood floors, with island and grey benchtop.
Design ideas for a large contemporary l-shaped kitchen in Melbourne with an undermount sink, white cabinets, marble benchtops, grey splashback, terra-cotta splashback, medium hardwood floors, with island and grey benchtop.
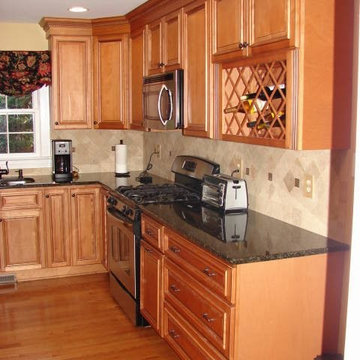
Tahoe Cafe
Mid-sized traditional l-shaped eat-in kitchen in Houston with raised-panel cabinets, light wood cabinets, granite benchtops, multi-coloured splashback, terra-cotta splashback, stainless steel appliances, light hardwood floors and with island.
Mid-sized traditional l-shaped eat-in kitchen in Houston with raised-panel cabinets, light wood cabinets, granite benchtops, multi-coloured splashback, terra-cotta splashback, stainless steel appliances, light hardwood floors and with island.

The classic elements beautifully compliment the contemporary touches in a new kitchen that fits both the style of the home and the tastes of the homeowner. The artisan Zellige Tile juxtapose the classic Hicks pendents. A matte finish quartz countertop and a traditional white cabinet style anchor the room while the charcoal island adds interest.
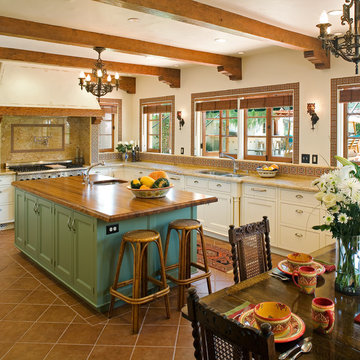
Our major goal was to have the ‘kitchen addition’, keep the authentic Spanish Revival style in this 1929 home.
Design ideas for a large country u-shaped eat-in kitchen in San Diego with an undermount sink, raised-panel cabinets, green cabinets, wood benchtops, terra-cotta splashback, stainless steel appliances, porcelain floors and with island.
Design ideas for a large country u-shaped eat-in kitchen in San Diego with an undermount sink, raised-panel cabinets, green cabinets, wood benchtops, terra-cotta splashback, stainless steel appliances, porcelain floors and with island.

The functionality of this spacious kitchen is a far cry from its humble beginnings as a lackluster 9 x 12 foot stretch. The exterior wall was blown out to allow for a 10 ft addition. The daring slab of Calacatta Vagli marble with intrepid British racing green veining was the inspiration for the expansion. Spanish Revival pendants reclaimed from a local restaurant, long forgotten, are a pinnacle feature over the island. Reclaimed wood drawers, juxtaposed with custom glass cupboards add gobs of storage. Cabinets are painted the same luxe green hue and the warmth of butcher block counters create a hard working bar area begging for character-worn use. The perimeter of the kitchen features soapstone counters and that nicely balance the whisper of mushroom-colored custom cabinets. Hand-made 4x4 zellige tiles, hung in a running bond pattern, pay sweet homage to the 1950’s era of the home. A large window flanked by antique brass sconces adds bonus natural light over the sink. Textural, centuries-old barn wood surrounding the range hood adds a cozy surprise element. Matte white appliances with brushed bronze and copper hardware tie in the mixed metals throughout the kitchen helping meld the overall dramatic design.

Bright and airy cottage kitchen with natural wood accents and a pop of blue.
Design ideas for a small beach style single-wall open plan kitchen in Orange County with shaker cabinets, light wood cabinets, quartz benchtops, blue splashback, terra-cotta splashback, panelled appliances, with island, white benchtop and vaulted.
Design ideas for a small beach style single-wall open plan kitchen in Orange County with shaker cabinets, light wood cabinets, quartz benchtops, blue splashback, terra-cotta splashback, panelled appliances, with island, white benchtop and vaulted.
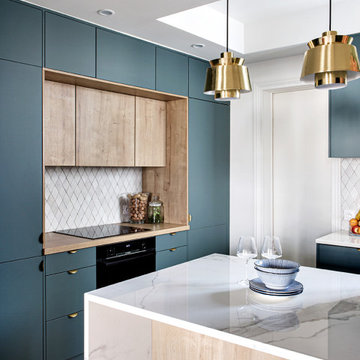
Design ideas for a mid-sized contemporary open plan kitchen in Paris with beaded inset cabinets, blue cabinets, marble benchtops, grey splashback, terra-cotta splashback, panelled appliances, terra-cotta floors, with island, white floor and white benchtop.

Photo of a mid-sized traditional u-shaped eat-in kitchen in New York with a farmhouse sink, white cabinets, with island, beige floor, beaded inset cabinets, marble benchtops, beige splashback, terra-cotta splashback, white appliances, limestone floors and white benchtop.
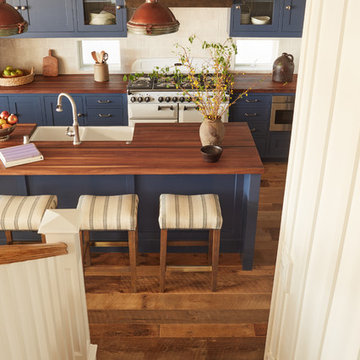
Small beach style l-shaped open plan kitchen in Orange County with with island, a farmhouse sink, raised-panel cabinets, blue cabinets, wood benchtops, white splashback, terra-cotta splashback, panelled appliances and medium hardwood floors.

Boho meets Portuguese design in a stunning transformation of this Van Ness tudor in the upper northwest neighborhood of Washington, DC. Our team’s primary objectives were to fill space with natural light, period architectural details, and cohesive selections throughout the main level and primary suite. At the entry, new archways are created to maximize light and flow throughout the main level while ensuring the space feels intimate. A new kitchen layout along with a peninsula grounds the chef’s kitchen while securing its part in the everyday living space. Well-appointed dining and living rooms infuse dimension and texture into the home, and a pop of personality in the powder room round out the main level. Strong raw wood elements, rich tones, hand-formed elements, and contemporary nods make an appearance throughout the newly renovated main level and primary suite of the home.
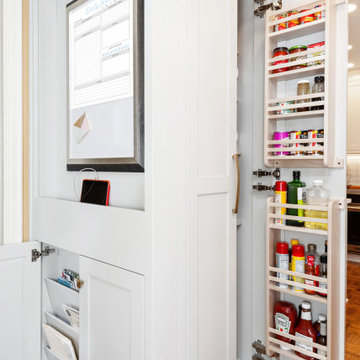
This is an example of a small eclectic l-shaped kitchen pantry in Other with a farmhouse sink, beaded inset cabinets, white cabinets, quartz benchtops, blue splashback, terra-cotta splashback, stainless steel appliances, medium hardwood floors, a peninsula, brown floor and grey benchtop.
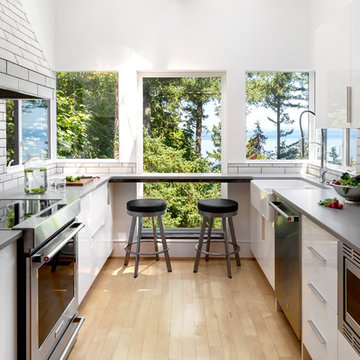
Design ideas for a small transitional u-shaped kitchen in Other with a farmhouse sink, flat-panel cabinets, white cabinets, quartz benchtops, white splashback, terra-cotta splashback, stainless steel appliances, light hardwood floors, beige floor, grey benchtop and no island.
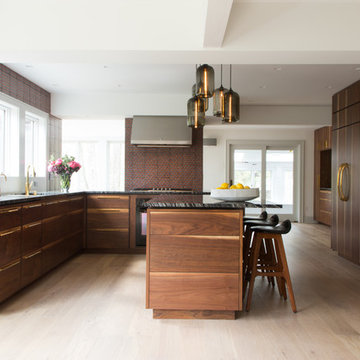
Rather than cutting off the lighter part of the wood as is typically done, we used the sapwood of walnut as a natural design element in the custom kitchen cabinets. Brass hardware, and a detail that shows off beautiful dovetail joinery both highlight the beauty of the wood.
Photography by Meredith Heuer
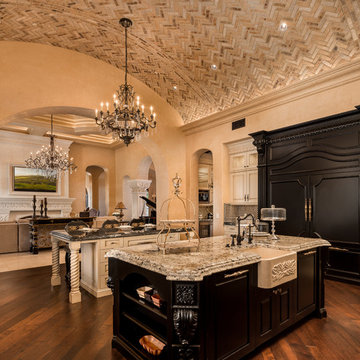
We love the double kitchen islands and the black fridge plus the incredible vaulted ceiling and arched entryways!
This is an example of an expansive modern kitchen in Phoenix with a farmhouse sink, raised-panel cabinets, white cabinets, marble benchtops, beige splashback, terra-cotta splashback, panelled appliances, medium hardwood floors, multiple islands, brown floor and black benchtop.
This is an example of an expansive modern kitchen in Phoenix with a farmhouse sink, raised-panel cabinets, white cabinets, marble benchtops, beige splashback, terra-cotta splashback, panelled appliances, medium hardwood floors, multiple islands, brown floor and black benchtop.
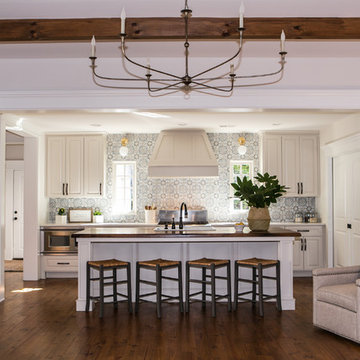
Lisa Konz Photography
Mid-sized country single-wall eat-in kitchen in Atlanta with grey cabinets, blue splashback, terra-cotta splashback, stainless steel appliances, with island, brown floor, a drop-in sink, shaker cabinets, quartz benchtops and medium hardwood floors.
Mid-sized country single-wall eat-in kitchen in Atlanta with grey cabinets, blue splashback, terra-cotta splashback, stainless steel appliances, with island, brown floor, a drop-in sink, shaker cabinets, quartz benchtops and medium hardwood floors.
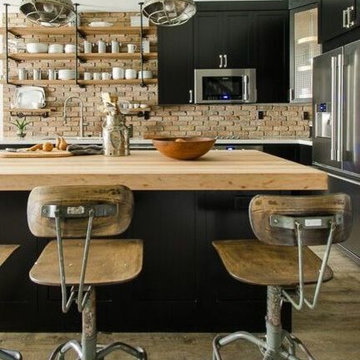
John Lennon
Small industrial kitchen in Miami with a double-bowl sink, shaker cabinets, black cabinets, quartz benchtops, terra-cotta splashback, stainless steel appliances, vinyl floors and with island.
Small industrial kitchen in Miami with a double-bowl sink, shaker cabinets, black cabinets, quartz benchtops, terra-cotta splashback, stainless steel appliances, vinyl floors and with island.
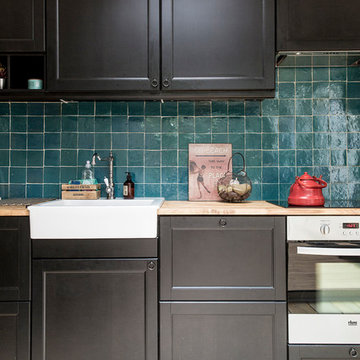
Cuisine Ikea avec Zelliges au mur et plan de travail en hêtre.
Au sol des planche de coffrages vernies
Louise Desrosiers
Design ideas for a mid-sized contemporary single-wall open plan kitchen in Paris with a farmhouse sink, black cabinets, wood benchtops, blue splashback, terra-cotta splashback, light hardwood floors, no island and stainless steel appliances.
Design ideas for a mid-sized contemporary single-wall open plan kitchen in Paris with a farmhouse sink, black cabinets, wood benchtops, blue splashback, terra-cotta splashback, light hardwood floors, no island and stainless steel appliances.
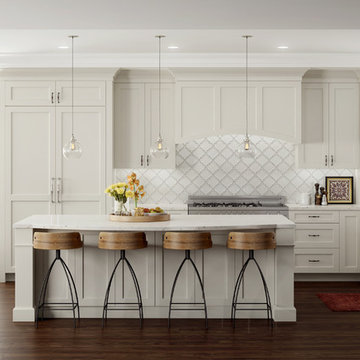
This is an example of a mid-sized transitional l-shaped eat-in kitchen in Providence with raised-panel cabinets, white cabinets, solid surface benchtops, white splashback, terra-cotta splashback, stainless steel appliances, dark hardwood floors, with island, an undermount sink and brown floor.

The existing kitchen was an unfunctional galley style kitchen. In order to maximize storage and add a finished look to the new kitchen, we added two lazy susan cabinets in each of the back corners and a large bank of drawers to anchor the back wall. We also added an upper cabinet to the right of the offset window for added storage and balance to the space.
Kitchen with Terra-cotta Splashback Design Ideas
1