Kitchen with Terrazzo Benchtops and Black Splashback Design Ideas
Refine by:
Budget
Sort by:Popular Today
1 - 20 of 36 photos
Item 1 of 3

We designed and made the custom plywood cabinetry made for a small, light-filled kitchen remodel. Cabinet fronts are maple and birch plywood with circular cut outs. The open shelving has through tenon joinery and sliding doors.
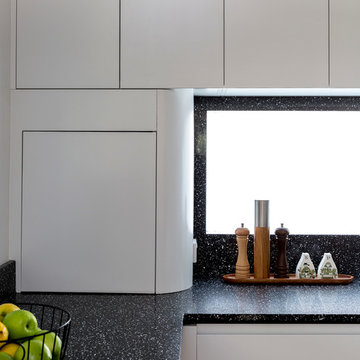
Inspiration for a contemporary l-shaped kitchen in Brisbane with white cabinets, terrazzo benchtops, black splashback, medium hardwood floors and with island.
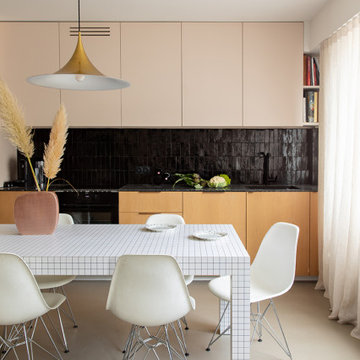
Rénovation globale d’un appartement de 62m2 rue Augereau dans le 7eme arrondissement de Paris :
Nouvel agencement
Menuiserie sur mesure
Choix des matériaux et couleurs
Décoration
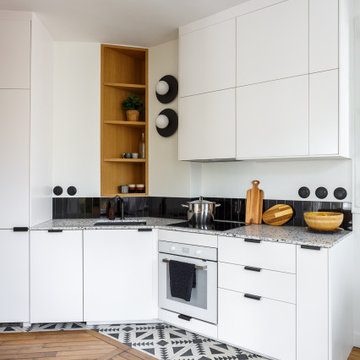
This is an example of a small midcentury single-wall open plan kitchen in Paris with an undermount sink, flat-panel cabinets, white cabinets, terrazzo benchtops, black splashback, ceramic splashback, panelled appliances, cement tiles, no island, white floor and multi-coloured benchtop.
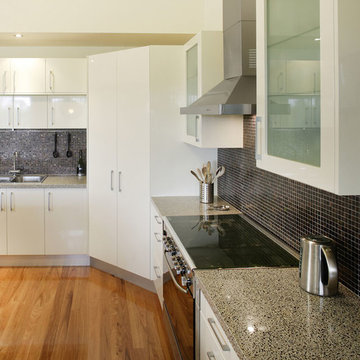
This is an example of a large transitional l-shaped separate kitchen in DC Metro with a drop-in sink, flat-panel cabinets, white cabinets, terrazzo benchtops, black splashback, mosaic tile splashback, stainless steel appliances, medium hardwood floors, with island and brown floor.
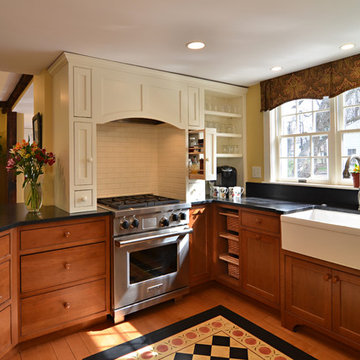
Mid-sized country u-shaped open plan kitchen in Boston with a farmhouse sink, shaker cabinets, medium wood cabinets, terrazzo benchtops, black splashback, stone slab splashback, stainless steel appliances, medium hardwood floors and a peninsula.
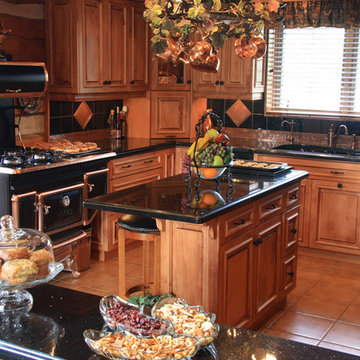
This is an example of a mid-sized traditional u-shaped separate kitchen in New York with an undermount sink, raised-panel cabinets, medium wood cabinets, terrazzo benchtops, black splashback, ceramic splashback, black appliances, terra-cotta floors, with island and brown floor.
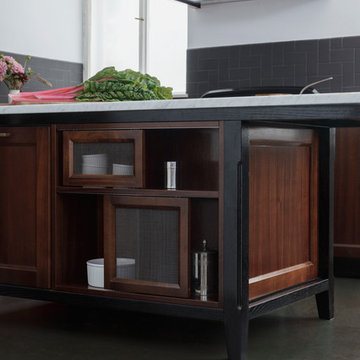
This is an example of a traditional kitchen in Other with a farmhouse sink, terrazzo benchtops, black splashback, subway tile splashback, black appliances, concrete floors and grey floor.
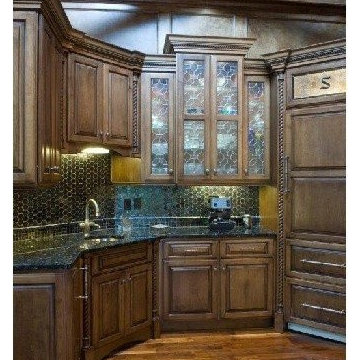
This is an example of a large traditional u-shaped separate kitchen in St Louis with shaker cabinets, white cabinets, stainless steel appliances, dark hardwood floors, with island, an undermount sink, terrazzo benchtops, black splashback and mosaic tile splashback.
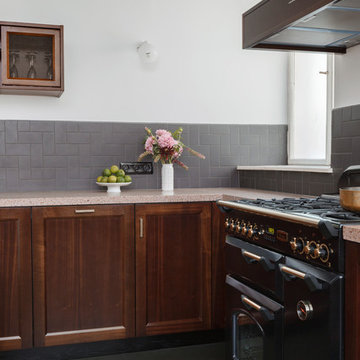
This is an example of a traditional open plan kitchen in Other with a farmhouse sink, shaker cabinets, dark wood cabinets, terrazzo benchtops, black splashback, subway tile splashback, black appliances, concrete floors, with island and grey floor.
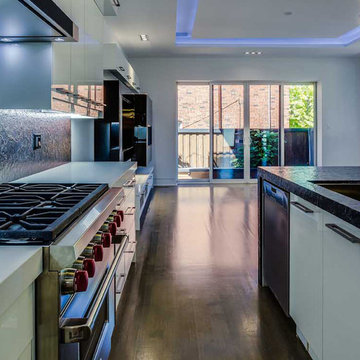
Boutique Architectural Design Studio
Inspiration for a small modern l-shaped open plan kitchen in Toronto with a double-bowl sink, flat-panel cabinets, white cabinets, terrazzo benchtops, black splashback, slate splashback, stainless steel appliances, dark hardwood floors, with island and brown floor.
Inspiration for a small modern l-shaped open plan kitchen in Toronto with a double-bowl sink, flat-panel cabinets, white cabinets, terrazzo benchtops, black splashback, slate splashback, stainless steel appliances, dark hardwood floors, with island and brown floor.
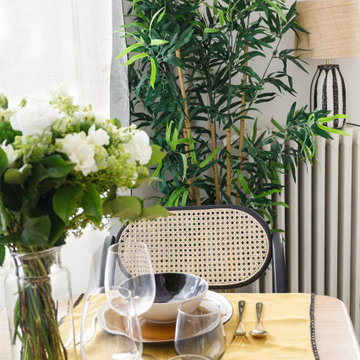
Inspiration for a small midcentury single-wall open plan kitchen in Paris with an undermount sink, flat-panel cabinets, white cabinets, terrazzo benchtops, black splashback, ceramic splashback, panelled appliances, cement tiles, no island, white floor and multi-coloured benchtop.
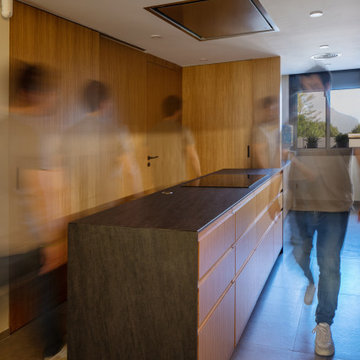
Photo of a mid-sized scandinavian open plan kitchen in Other with an undermount sink, flat-panel cabinets, medium wood cabinets, terrazzo benchtops, black splashback, slate splashback, panelled appliances, porcelain floors, with island, beige floor and black benchtop.
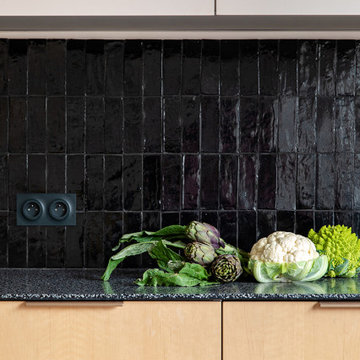
Mid-sized modern single-wall eat-in kitchen in Paris with an undermount sink, beaded inset cabinets, terrazzo benchtops, black splashback, black appliances, concrete floors, grey floor and black benchtop.
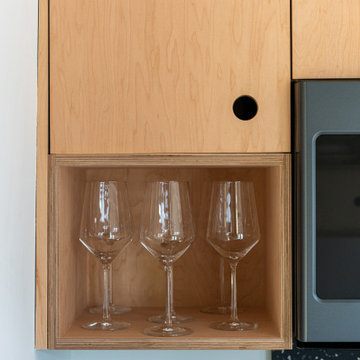
We designed and made the custom plywood cabinetry made for a small, light-filled kitchen remodel. Cabinet fronts are maple and birch plywood with circular cut outs. The open shelving has through tenon joinery and sliding doors.
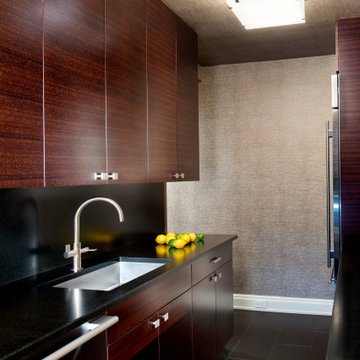
The clean, angular design of this bespoke kitchen supports a meal for two or a dinner to entertain.
This is an example of a mid-sized transitional galley separate kitchen in New York with an undermount sink, flat-panel cabinets, medium wood cabinets, terrazzo benchtops, black splashback, marble splashback, stainless steel appliances, porcelain floors, black floor, black benchtop and wallpaper.
This is an example of a mid-sized transitional galley separate kitchen in New York with an undermount sink, flat-panel cabinets, medium wood cabinets, terrazzo benchtops, black splashback, marble splashback, stainless steel appliances, porcelain floors, black floor, black benchtop and wallpaper.
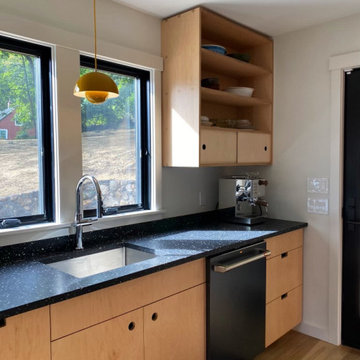
We designed and made the custom plywood cabinetry made for a small, light-filled kitchen remodel. Cabinet fronts are maple and birch plywood with circular cut outs. The open shelving has through tenon joinery and sliding doors.
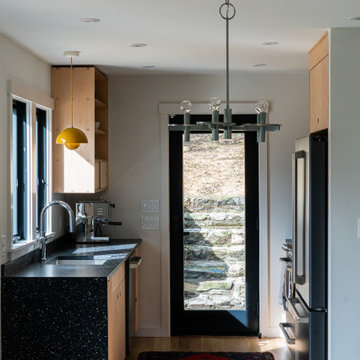
We designed and made the custom plywood cabinetry made for a small, light-filled kitchen remodel. Cabinet fronts are maple and birch plywood with circular cut outs. The open shelving has through tenon joinery and sliding doors.
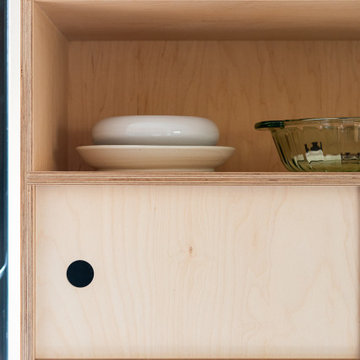
We designed and made the custom plywood cabinetry made for a small, light-filled kitchen remodel. Cabinet fronts are maple and birch plywood with circular cut outs. The open shelving has through tenon joinery and sliding doors.
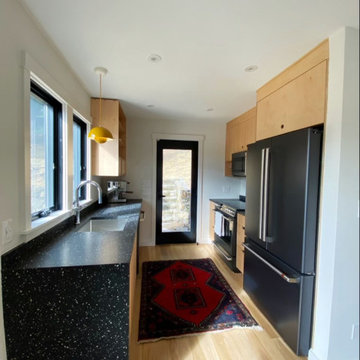
We designed and made the custom plywood cabinetry made for a small, light-filled kitchen remodel. Cabinet fronts are maple and birch plywood with circular cut outs. The open shelving has through tenon joinery and sliding doors.
Kitchen with Terrazzo Benchtops and Black Splashback Design Ideas
1