Kitchen with Terrazzo Benchtops and Brown Floor Design Ideas
Refine by:
Budget
Sort by:Popular Today
1 - 20 of 275 photos
Item 1 of 3

Inspiration for a small contemporary open plan kitchen in Sydney with an undermount sink, medium wood cabinets, terrazzo benchtops, pink splashback, stone slab splashback, black appliances, medium hardwood floors, with island, brown floor and pink benchtop.

A kitchen that combines sleek modern design with natural warmth. This beautifully crafted space features a curved island as its centrepiece, creating a dynamic flow that enhances both functionality and aesthetics. The island is clad with elegant terrazzo stone adding a touch of contemporary charm.
The combination of the Dulux Albeit-coloured joinery and the Milano oak wall cabinets creates a captivating interplay of colours and textures, elevating the visual impact of the kitchen.

Photo of a small contemporary u-shaped open plan kitchen in London with a single-bowl sink, pink cabinets, terrazzo benchtops, green splashback, stainless steel appliances, dark hardwood floors, no island, brown floor and green benchtop.
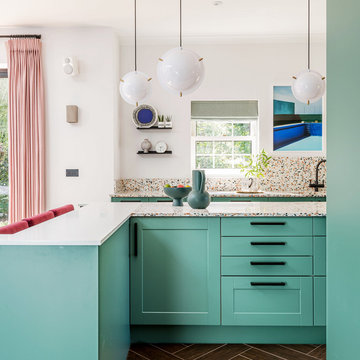
Contemporary l-shaped kitchen in London with shaker cabinets, turquoise cabinets, terrazzo benchtops, multi-coloured splashback, with island, brown floor and multi-coloured benchtop.
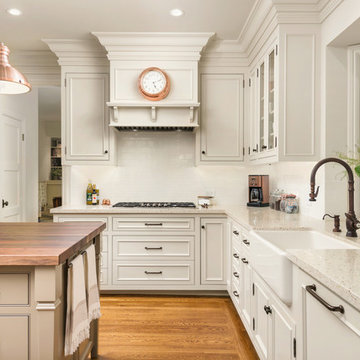
Photo of a mid-sized mediterranean l-shaped open plan kitchen in San Francisco with a farmhouse sink, recessed-panel cabinets, white cabinets, terrazzo benchtops, white splashback, subway tile splashback, panelled appliances, medium hardwood floors, with island, brown floor and beige benchtop.
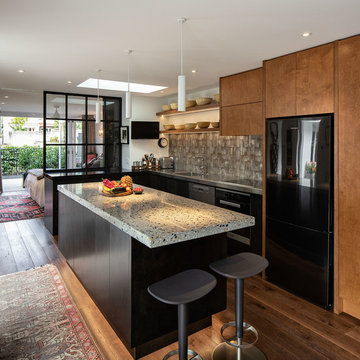
The client chose warm, textural tones for their kitchen, accented with black panels and appliances.
Small contemporary l-shaped eat-in kitchen in Auckland with an undermount sink, flat-panel cabinets, black cabinets, terrazzo benchtops, grey splashback, mosaic tile splashback, black appliances, dark hardwood floors, with island, brown floor and grey benchtop.
Small contemporary l-shaped eat-in kitchen in Auckland with an undermount sink, flat-panel cabinets, black cabinets, terrazzo benchtops, grey splashback, mosaic tile splashback, black appliances, dark hardwood floors, with island, brown floor and grey benchtop.
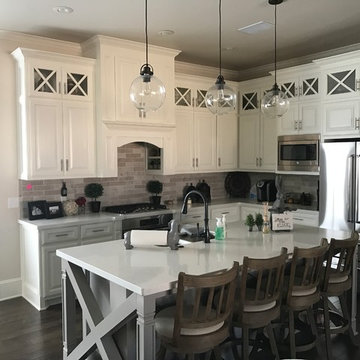
This is an example of a mid-sized country l-shaped open plan kitchen in Austin with raised-panel cabinets, white cabinets, with island, terrazzo benchtops, grey splashback, stone tile splashback, stainless steel appliances, a double-bowl sink, dark hardwood floors and brown floor.

Au cœur de la place du Pin à Nice, cet appartement autrefois sombre et délabré a été métamorphosé pour faire entrer la lumière naturelle. Nous avons souhaité créer une architecture à la fois épurée, intimiste et chaleureuse. Face à son état de décrépitude, une rénovation en profondeur s’imposait, englobant la refonte complète du plancher et des travaux de réfection structurale de grande envergure.
L’une des transformations fortes a été la dépose de la cloison qui séparait autrefois le salon de l’ancienne chambre, afin de créer un double séjour. D’un côté une cuisine en bois au design minimaliste s’associe harmonieusement à une banquette cintrée, qui elle, vient englober une partie de la table à manger, en référence à la restauration. De l’autre côté, l’espace salon a été peint dans un blanc chaud, créant une atmosphère pure et une simplicité dépouillée. L’ensemble de ce double séjour est orné de corniches et une cimaise partiellement cintrée encadre un miroir, faisant de cet espace le cœur de l’appartement.
L’entrée, cloisonnée par de la menuiserie, se détache visuellement du double séjour. Dans l’ancien cellier, une salle de douche a été conçue, avec des matériaux naturels et intemporels. Dans les deux chambres, l’ambiance est apaisante avec ses lignes droites, la menuiserie en chêne et les rideaux sortants du plafond agrandissent visuellement l’espace, renforçant la sensation d’ouverture et le côté épuré.
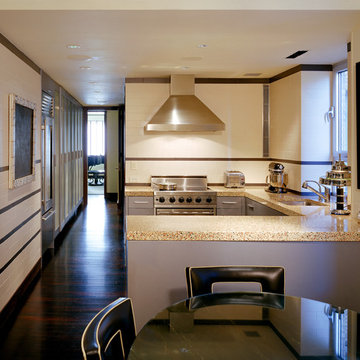
This is an example of a mid-sized eclectic u-shaped eat-in kitchen in New York with an undermount sink, flat-panel cabinets, grey cabinets, terrazzo benchtops, multi-coloured splashback, ceramic splashback, stainless steel appliances, dark hardwood floors, a peninsula, brown floor and multi-coloured benchtop.

Inspiration for a mid-sized contemporary l-shaped eat-in kitchen in Other with an undermount sink, flat-panel cabinets, purple cabinets, terrazzo benchtops, grey splashback, ceramic splashback, black appliances, vinyl floors, no island, brown floor and black benchtop.
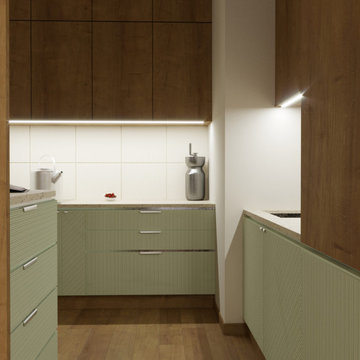
This is an example of a mid-sized scandinavian l-shaped open plan kitchen in Other with a single-bowl sink, green cabinets, terrazzo benchtops, beige splashback, porcelain splashback, stainless steel appliances, medium hardwood floors, with island, brown floor and beige benchtop.

L’objectif de cette rénovation a été de réunir deux appartements distincts en un espace familial harmonieux. Notre avons dû redéfinir la configuration de cet ancien appartement niçois pour gagner en clarté. Aucune cloison n’a été épargnée.
L’ancien salon et l’ancienne chambre parentale ont été réunis pour créer un double séjour comprenant la cuisine dinatoire et le salon. La cuisine caractérisée par l’association du chêne et du Terrazzo a été organisée autour de la table à manger en noyer. Ce double séjour a été délimité par un parquet en chêne, posé en pointe de Hongrie. Pour y ajouter une touche de caractère, nos artisans staffeurs ont réalisé un travail remarquable sur les corniches ainsi que sur les cimaises pour y incorporer des miroirs.
Un peu à l’écart, l’ancien studio s’est transformé en chambre parentale comprenant un bureau dans la continuité du dressing, tous deux séparés visuellement par des tasseaux de bois. L’ancienne cuisine a été remplacée par une première chambre d’enfant, pensée autour du sport. Une seconde chambre d’enfant a été réalisée autour de l’univers des dinosaures.
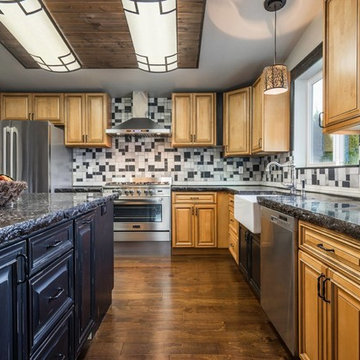
Inspiration for a large contemporary l-shaped open plan kitchen in Seattle with a farmhouse sink, raised-panel cabinets, light wood cabinets, multi-coloured splashback, stone tile splashback, stainless steel appliances, dark hardwood floors, with island, terrazzo benchtops and brown floor.
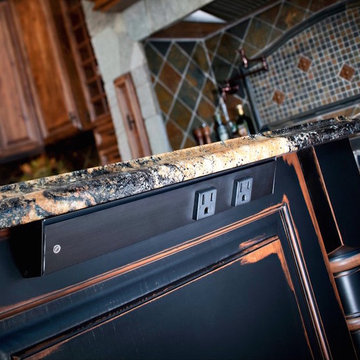
Photo of a large country single-wall eat-in kitchen in Other with an undermount sink, raised-panel cabinets, black cabinets, terrazzo benchtops, cement tile splashback, light hardwood floors, multi-coloured splashback, stainless steel appliances, with island and brown floor.

Large scandinavian open plan kitchen in Other with a drop-in sink, beige cabinets, terrazzo benchtops, beige splashback, engineered quartz splashback, black appliances, light hardwood floors, a peninsula, brown floor, beige benchtop and vaulted.
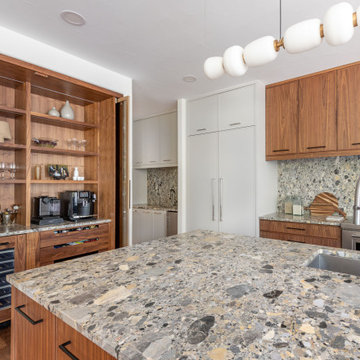
Contemporary walnut and paint kitchen with terrazzo style countertops. Pocketing doors hide a wonderful "stimulant center" - caffeine in the morning, alcohol in the evening!
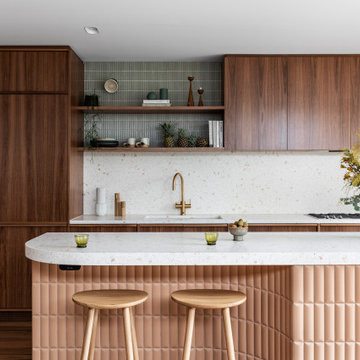
Photo of a small contemporary open plan kitchen in Sydney with an undermount sink, medium wood cabinets, terrazzo benchtops, pink splashback, stone slab splashback, black appliances, medium hardwood floors, with island, brown floor and pink benchtop.
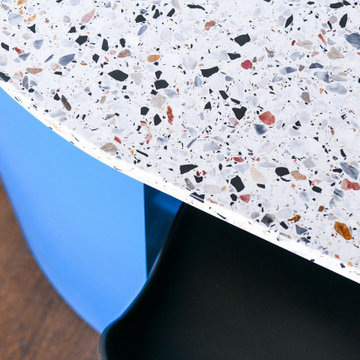
A kitchen that combines sleek modern design with natural warmth. This beautifully crafted space features a curved island as its centrepiece, creating a dynamic flow that enhances both functionality and aesthetics. The island is clad with elegant terrazzo stone adding a touch of contemporary charm.
The combination of the Dulux Albeit-coloured joinery and the Milano oak wall cabinets creates a captivating interplay of colours and textures, elevating the visual impact of the kitchen.
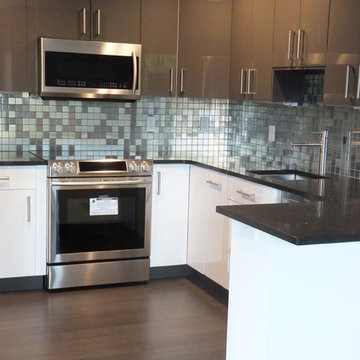
Inspiration for a mid-sized contemporary u-shaped separate kitchen in Orange County with an undermount sink, flat-panel cabinets, white cabinets, terrazzo benchtops, metallic splashback, metal splashback, stainless steel appliances, light hardwood floors, a peninsula and brown floor.
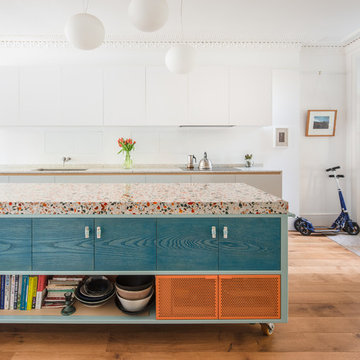
Peter Kociha
Design ideas for a large contemporary single-wall eat-in kitchen in London with terrazzo benchtops, medium hardwood floors, with island, brown floor, multi-coloured benchtop, flat-panel cabinets, an undermount sink and blue cabinets.
Design ideas for a large contemporary single-wall eat-in kitchen in London with terrazzo benchtops, medium hardwood floors, with island, brown floor, multi-coloured benchtop, flat-panel cabinets, an undermount sink and blue cabinets.
Kitchen with Terrazzo Benchtops and Brown Floor Design Ideas
1