Kitchen with Terrazzo Benchtops and Ceramic Floors Design Ideas
Refine by:
Budget
Sort by:Popular Today
1 - 20 of 121 photos
Item 1 of 3
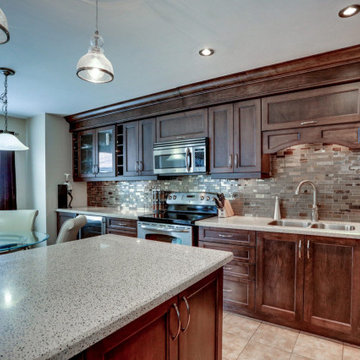
Removed 2-walls to open up kitchen, and add an island with
Design ideas for a large arts and crafts l-shaped eat-in kitchen in Cleveland with an undermount sink, shaker cabinets, brown cabinets, terrazzo benchtops, multi-coloured splashback, ceramic splashback, stainless steel appliances, ceramic floors, with island, brown floor and white benchtop.
Design ideas for a large arts and crafts l-shaped eat-in kitchen in Cleveland with an undermount sink, shaker cabinets, brown cabinets, terrazzo benchtops, multi-coloured splashback, ceramic splashback, stainless steel appliances, ceramic floors, with island, brown floor and white benchtop.

Southern California remodel of a track home into a contemporary kitchen.
Design ideas for a mid-sized midcentury l-shaped open plan kitchen in San Diego with an undermount sink, shaker cabinets, medium wood cabinets, terrazzo benchtops, grey splashback, matchstick tile splashback, panelled appliances, ceramic floors, with island and beige floor.
Design ideas for a mid-sized midcentury l-shaped open plan kitchen in San Diego with an undermount sink, shaker cabinets, medium wood cabinets, terrazzo benchtops, grey splashback, matchstick tile splashback, panelled appliances, ceramic floors, with island and beige floor.
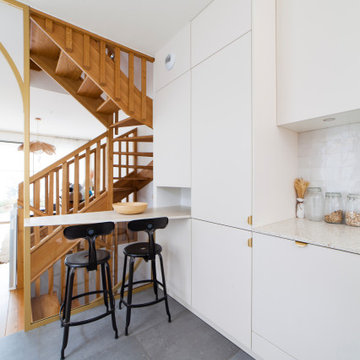
Mid-sized transitional u-shaped open plan kitchen in Paris with a single-bowl sink, beaded inset cabinets, beige cabinets, terrazzo benchtops, stainless steel appliances, ceramic floors, no island, grey floor and white benchtop.

The A7 Series aluminum windows with triple-pane glazing were paired with custom-designed Ultra Lift and Slide doors to provide comfort, efficiency, and seamless design integration of fenestration products. Triple pane glazing units with high-performance spacers, low iron glass, multiple air seals, and a continuous thermal break make these windows and doors incomparable to the traditional aluminum window and door products of the past. Not to mention – these large-scale sliding doors have been fitted with motors hidden in the ceiling, which allow the doors to open flush into wall pockets at the press of a button.
This seamless aluminum door system is a true custom solution for a homeowner that wanted the largest expanses of glass possible to disappear from sight with minimal effort. The enormous doors slide completely out of view, allowing the interior and exterior to blur into a single living space. By integrating the ultra-modern desert home into the surrounding landscape, this residence is able to adapt and evolve as the seasons change – providing a comfortable, beautiful, and luxurious environment all year long.
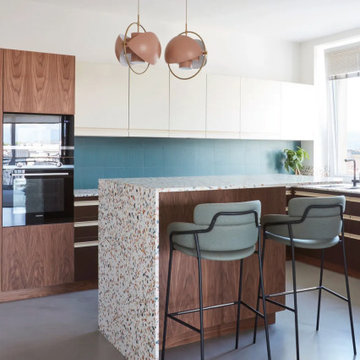
Agglomerated colored marble with large inclusions. It is used in residential and commercial premises with very high traffic. Consistently high performance Agglotech’s terrazzo cladding ensures absolute stability in technical performance over time while also maintaining its self-cleaning properties. The ability to produce terrazzo slabs in custom formats cut from blocks of terrazzo enables Agglotech to serve multiple aspects of a wide range of project types.
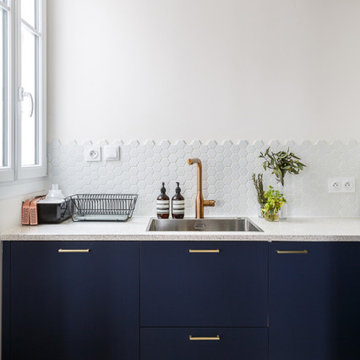
Un projet soigné et esthétique pour cet appartement de 83 m². Le bleu est mis à l’honneur dans toutes ses nuances et dans chaque pièce.
Tout d’abord dans la pièce phare : la cuisine. Le mix du bleu cobalt, des poignées et robinetterie dorées lui donnent un rendu particulièrement chic et élégant. Ces caractéristiques sont soulignées par le plan de travail et la table en terrazzo, léger et discret.
Dans la pièce de vie, il se fait plus modéré. On le retrouve dans le mobilier avec une teinte pétrole. Nos clients possédant des objets aux couleurs pop et variées, nous avons travaillé sur une base murale neutre et blanche pour accorder le tout.
Dans la chambre, le bleu dynamise l’espace qui est resté assez minimal. La tête de lit, couleur denim, suffit à décorer la pièce. Les tables de nuit en bois viennent apporter une touche de chaleur à l’ensemble.
Enfin la salle de bain, ici le bleu est mineur et se manifeste sous sa couleur indigo au niveau du porte-serviettes. Il laisse sa place à cette cabine de douche XXL et sa paroi quasi invisible dignes des hôtels de luxe.
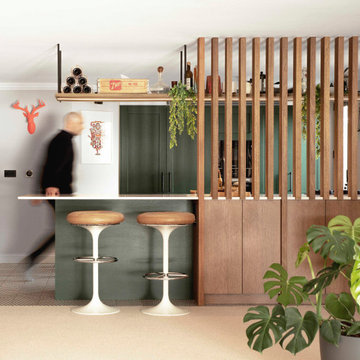
Timber fins help create a sense of privacy between the kitchen and dining space while also maintaining a visual connection between the spaces.
Inspiration for a large contemporary galley open plan kitchen in London with an undermount sink, recessed-panel cabinets, green cabinets, terrazzo benchtops, panelled appliances, ceramic floors, a peninsula, white floor and white benchtop.
Inspiration for a large contemporary galley open plan kitchen in London with an undermount sink, recessed-panel cabinets, green cabinets, terrazzo benchtops, panelled appliances, ceramic floors, a peninsula, white floor and white benchtop.
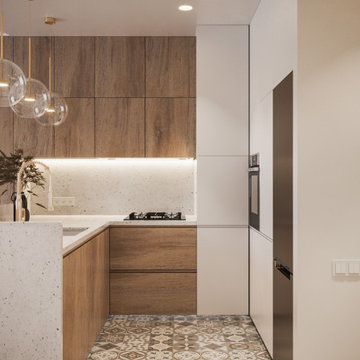
Mid-sized transitional u-shaped open plan kitchen in Other with an undermount sink, flat-panel cabinets, medium wood cabinets, terrazzo benchtops, beige splashback, stainless steel appliances, ceramic floors, multi-coloured floor and beige benchtop.
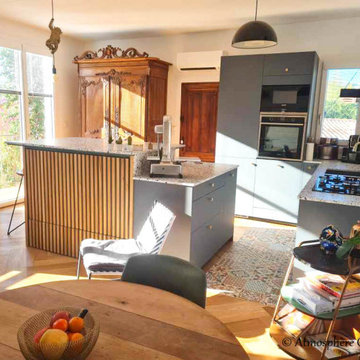
Réalisation Atmosphère Cuisine à Puget-Ville. Les façades sont en fénix vert et les plans de travail en terrazzo.
This is an example of a large transitional l-shaped open plan kitchen with an integrated sink, flat-panel cabinets, green cabinets, terrazzo benchtops, ceramic floors, with island and white benchtop.
This is an example of a large transitional l-shaped open plan kitchen with an integrated sink, flat-panel cabinets, green cabinets, terrazzo benchtops, ceramic floors, with island and white benchtop.
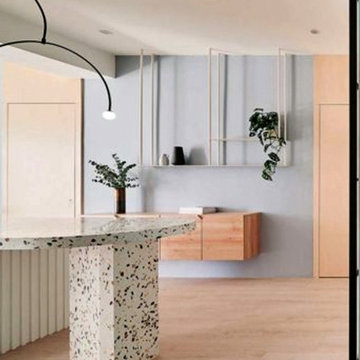
Agglomerated colored marble with large inclusions. It is used in residential and commercial premises with very high traffic. Consistently high performance Agglotech’s terrazzo cladding ensures absolute stability in technical performance over time while also maintaining its self-cleaning properties. The ability to produce terrazzo slabs in custom formats cut from blocks of terrazzo enables Agglotech to serve multiple aspects of a wide range of project types.
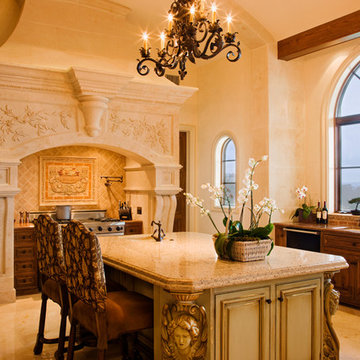
Mid-sized mediterranean separate kitchen in Austin with an undermount sink, raised-panel cabinets, medium wood cabinets, terrazzo benchtops, beige splashback, ceramic splashback, stainless steel appliances, ceramic floors and with island.
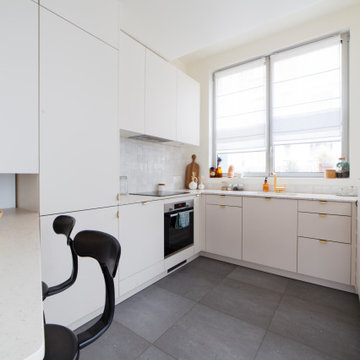
This is an example of a mid-sized transitional u-shaped open plan kitchen in Paris with a single-bowl sink, beaded inset cabinets, beige cabinets, terrazzo benchtops, white splashback, stainless steel appliances, ceramic floors, no island, grey floor and white benchtop.
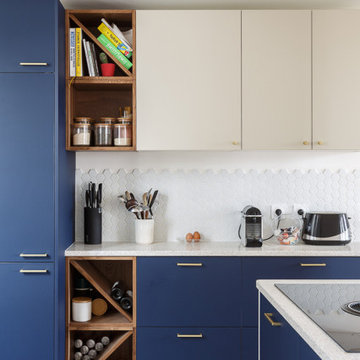
Un projet soigné et esthétique pour cet appartement de 83 m². Le bleu est mis à l’honneur dans toutes ses nuances et dans chaque pièce.
Tout d’abord dans la pièce phare : la cuisine. Le mix du bleu cobalt, des poignées et robinetterie dorées lui donnent un rendu particulièrement chic et élégant. Ces caractéristiques sont soulignées par le plan de travail et la table en terrazzo, léger et discret.
Dans la pièce de vie, il se fait plus modéré. On le retrouve dans le mobilier avec une teinte pétrole. Nos clients possédant des objets aux couleurs pop et variées, nous avons travaillé sur une base murale neutre et blanche pour accorder le tout.
Dans la chambre, le bleu dynamise l’espace qui est resté assez minimal. La tête de lit, couleur denim, suffit à décorer la pièce. Les tables de nuit en bois viennent apporter une touche de chaleur à l’ensemble.
Enfin la salle de bain, ici le bleu est mineur et se manifeste sous sa couleur indigo au niveau du porte-serviettes. Il laisse sa place à cette cabine de douche XXL et sa paroi quasi invisible dignes des hôtels de luxe.
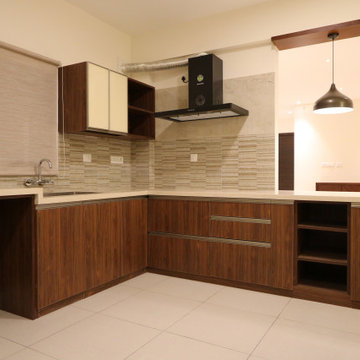
A functional Modular Kitchen set-up with a contemporary outlook by STUDIO AVA Architects.
Photo of a mid-sized contemporary u-shaped eat-in kitchen in Chennai with a double-bowl sink, glass-front cabinets, medium wood cabinets, terrazzo benchtops, beige splashback, ceramic splashback, black appliances, ceramic floors, with island, beige floor and beige benchtop.
Photo of a mid-sized contemporary u-shaped eat-in kitchen in Chennai with a double-bowl sink, glass-front cabinets, medium wood cabinets, terrazzo benchtops, beige splashback, ceramic splashback, black appliances, ceramic floors, with island, beige floor and beige benchtop.
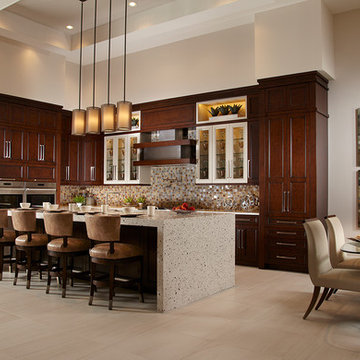
Photo of a large traditional l-shaped eat-in kitchen in Miami with recessed-panel cabinets, red cabinets, terrazzo benchtops, multi-coloured splashback, mosaic tile splashback, stainless steel appliances, ceramic floors, with island and beige floor.
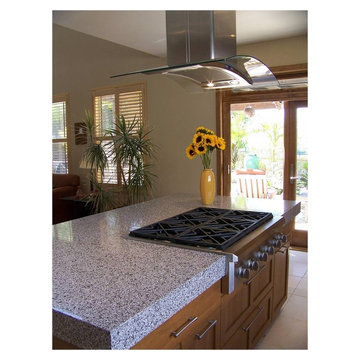
Southern California remodel of a track home into a contemporary kitchen.
This is an example of a mid-sized midcentury l-shaped open plan kitchen in San Diego with an undermount sink, shaker cabinets, medium wood cabinets, terrazzo benchtops, grey splashback, matchstick tile splashback, panelled appliances, ceramic floors, with island and beige floor.
This is an example of a mid-sized midcentury l-shaped open plan kitchen in San Diego with an undermount sink, shaker cabinets, medium wood cabinets, terrazzo benchtops, grey splashback, matchstick tile splashback, panelled appliances, ceramic floors, with island and beige floor.
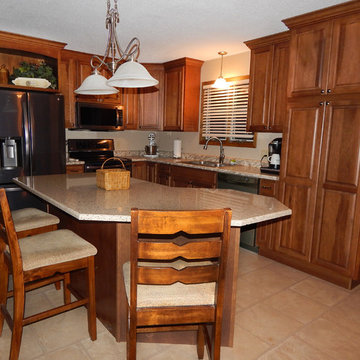
Design ideas for a mid-sized traditional l-shaped eat-in kitchen in Other with a drop-in sink, raised-panel cabinets, medium wood cabinets, terrazzo benchtops, black appliances, ceramic floors and with island.
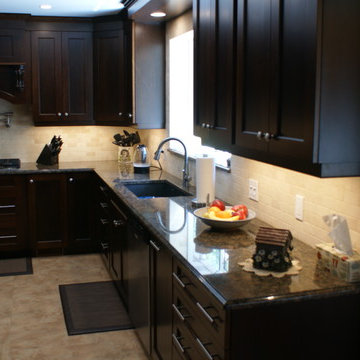
This is an example of a mid-sized traditional u-shaped eat-in kitchen in Toronto with an undermount sink, shaker cabinets, dark wood cabinets, terrazzo benchtops, beige splashback, subway tile splashback, stainless steel appliances, ceramic floors and no island.
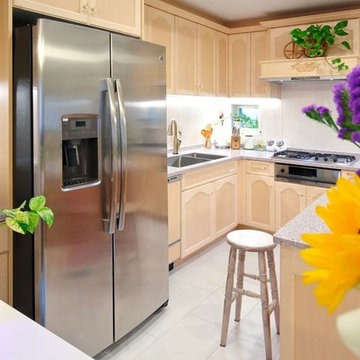
輸入品の冷蔵庫
Inspiration for a mid-sized traditional u-shaped open plan kitchen in Tokyo Suburbs with an undermount sink, recessed-panel cabinets, light wood cabinets, terrazzo benchtops, beige splashback, stainless steel appliances, ceramic floors and with island.
Inspiration for a mid-sized traditional u-shaped open plan kitchen in Tokyo Suburbs with an undermount sink, recessed-panel cabinets, light wood cabinets, terrazzo benchtops, beige splashback, stainless steel appliances, ceramic floors and with island.
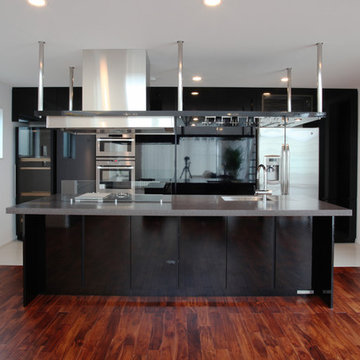
スタイリッシュなアイランドキッチン
Inspiration for a large modern galley open plan kitchen in Tokyo with an undermount sink, flat-panel cabinets, black cabinets, terrazzo benchtops, glass sheet splashback, black appliances, ceramic floors and with island.
Inspiration for a large modern galley open plan kitchen in Tokyo with an undermount sink, flat-panel cabinets, black cabinets, terrazzo benchtops, glass sheet splashback, black appliances, ceramic floors and with island.
Kitchen with Terrazzo Benchtops and Ceramic Floors Design Ideas
1