Kitchen with Terrazzo Benchtops and Glass Benchtops Design Ideas
Refine by:
Budget
Sort by:Popular Today
1 - 20 of 4,400 photos
Item 1 of 3

This is an example of a mid-sized midcentury l-shaped open plan kitchen in Melbourne with a double-bowl sink, terrazzo benchtops, subway tile splashback, black appliances, light hardwood floors, with island, flat-panel cabinets, blue cabinets, white splashback, beige floor and multi-coloured benchtop.

A kitchen that combines sleek modern design with natural warmth. This beautifully crafted space features a curved island as its centrepiece, creating a dynamic flow that enhances both functionality and aesthetics. The island is clad with elegant terrazzo stone adding a touch of contemporary charm.
The combination of the Dulux Albeit-coloured joinery and the Milano oak wall cabinets creates a captivating interplay of colours and textures, elevating the visual impact of the kitchen.

Custom terrazzo benchtop, oak veneer cupboards with hand pull cutouts for opening, curved walls with timber battens.
Inspiration for an eclectic kitchen in Melbourne with a double-bowl sink, light wood cabinets, terrazzo benchtops, white splashback, ceramic splashback, concrete floors, grey floor and multi-coloured benchtop.
Inspiration for an eclectic kitchen in Melbourne with a double-bowl sink, light wood cabinets, terrazzo benchtops, white splashback, ceramic splashback, concrete floors, grey floor and multi-coloured benchtop.

Au cœur de la place du Pin à Nice, cet appartement autrefois sombre et délabré a été métamorphosé pour faire entrer la lumière naturelle. Nous avons souhaité créer une architecture à la fois épurée, intimiste et chaleureuse. Face à son état de décrépitude, une rénovation en profondeur s’imposait, englobant la refonte complète du plancher et des travaux de réfection structurale de grande envergure.
L’une des transformations fortes a été la dépose de la cloison qui séparait autrefois le salon de l’ancienne chambre, afin de créer un double séjour. D’un côté une cuisine en bois au design minimaliste s’associe harmonieusement à une banquette cintrée, qui elle, vient englober une partie de la table à manger, en référence à la restauration. De l’autre côté, l’espace salon a été peint dans un blanc chaud, créant une atmosphère pure et une simplicité dépouillée. L’ensemble de ce double séjour est orné de corniches et une cimaise partiellement cintrée encadre un miroir, faisant de cet espace le cœur de l’appartement.
L’entrée, cloisonnée par de la menuiserie, se détache visuellement du double séjour. Dans l’ancien cellier, une salle de douche a été conçue, avec des matériaux naturels et intemporels. Dans les deux chambres, l’ambiance est apaisante avec ses lignes droites, la menuiserie en chêne et les rideaux sortants du plafond agrandissent visuellement l’espace, renforçant la sensation d’ouverture et le côté épuré.

Mid-sized contemporary single-wall open plan kitchen in Essex with an undermount sink, flat-panel cabinets, green cabinets, terrazzo benchtops, multi-coloured splashback, stainless steel appliances, limestone floors, with island and multi-coloured benchtop.

Wohnküche mit Insel in hellem Design
This is an example of an expansive contemporary galley open plan kitchen in Hamburg with an integrated sink, flat-panel cabinets, white cabinets, glass benchtops, white splashback, timber splashback, stainless steel appliances, dark hardwood floors, multiple islands and brown floor.
This is an example of an expansive contemporary galley open plan kitchen in Hamburg with an integrated sink, flat-panel cabinets, white cabinets, glass benchtops, white splashback, timber splashback, stainless steel appliances, dark hardwood floors, multiple islands and brown floor.
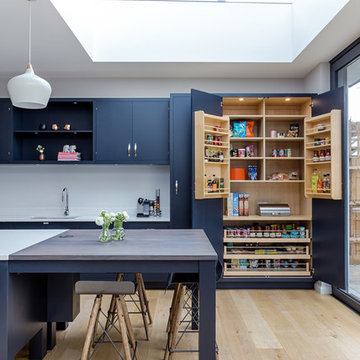
Lind-Cummings Design Photography
Design ideas for a large transitional l-shaped eat-in kitchen in London with a single-bowl sink, glass benchtops, medium hardwood floors, brown floor, blue cabinets, white splashback, with island, flat-panel cabinets and blue benchtop.
Design ideas for a large transitional l-shaped eat-in kitchen in London with a single-bowl sink, glass benchtops, medium hardwood floors, brown floor, blue cabinets, white splashback, with island, flat-panel cabinets and blue benchtop.
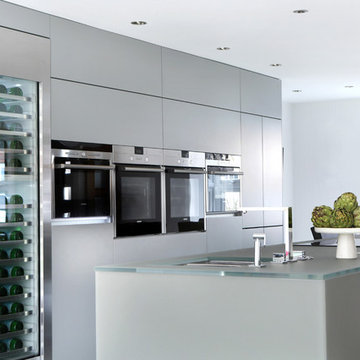
The kitchen was designed to give a real wow factor. A dramatic 3.7m long central island wrapped in statement dove grey frosted glass was installed and under lit with LED strips. The island houses the double sink, with waste disposer, water softener, pop up sockets, induction hob with downdraft extractor and a breakfast bar at one end. An impressive bank of tall units sits against the back wall with 2 ovens, microwave, steam oven and a large wine fridge. At one end there are pocket doors that fold back to reveal, toaster, mixer and all paraphernalia that usually clutter the worktop. This can be closed when not required, keeping the look sleek and visually pure.
Photography : Alex Maguire Photography.
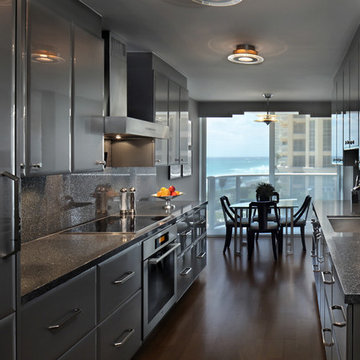
This is an example of a mid-sized modern galley eat-in kitchen in Miami with an undermount sink, flat-panel cabinets, grey cabinets, terrazzo benchtops, stone slab splashback, stainless steel appliances, dark hardwood floors and no island.
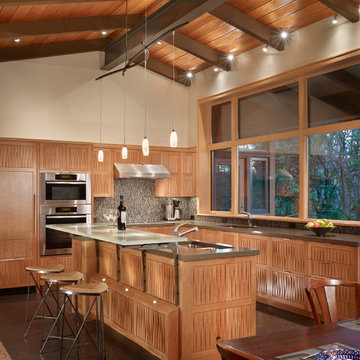
The Lake Forest Park Renovation is a top-to-bottom renovation of a 50's Northwest Contemporary house located 25 miles north of Seattle.
Photo: Benjamin Benschneider
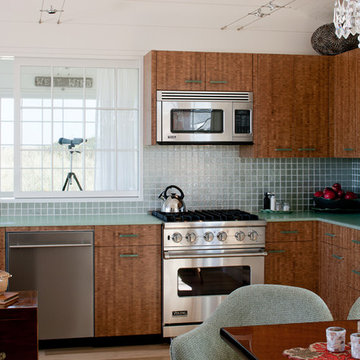
End grain bamboo cabinets,bio glass counters make, and recycled glass back splash tiles make this a very 'green' kitchen.
Inspiration for a small beach style l-shaped eat-in kitchen in Boston with glass benchtops, an undermount sink, flat-panel cabinets, light wood cabinets, green splashback, glass tile splashback, stainless steel appliances, light hardwood floors and no island.
Inspiration for a small beach style l-shaped eat-in kitchen in Boston with glass benchtops, an undermount sink, flat-panel cabinets, light wood cabinets, green splashback, glass tile splashback, stainless steel appliances, light hardwood floors and no island.

This is an example of a large scandinavian l-shaped eat-in kitchen in Seattle with shaker cabinets, light wood cabinets, terrazzo benchtops, stainless steel appliances, porcelain floors, with island, grey floor, white benchtop and wood.
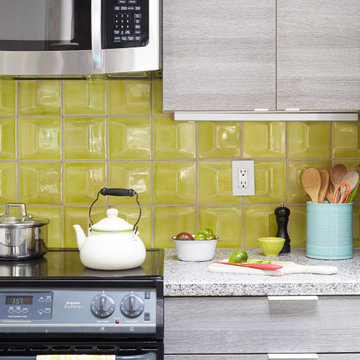
mid-century modern kitchen with lime green ceramic dimensional backsplash tile, terrazzo countertops, gray oak wood flat panel cabinet doors, white pull tab handles for a modern mountain vacation home.
Moderne Küche aus der Mitte des Jahrhunderts mit lindgrüner, maßhaltiger Keramikfliese, Terrazzo-Arbeitsplatten, Flachschranktüren aus Eichenholz grau, weiße Griffleisten für ein modernes Ferienhaus in den Bergen.
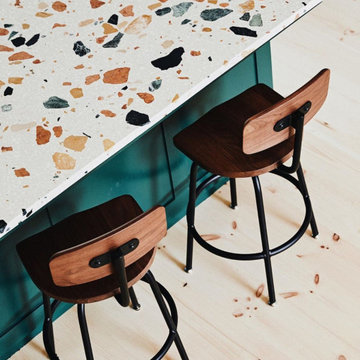
The kitchen is open to the living room. A central island offers a casual space to cook together, have a drink and socialize while preparing dinner
Inspiration for a mid-sized contemporary l-shaped open plan kitchen in Portland Maine with a farmhouse sink, flat-panel cabinets, light wood cabinets, terrazzo benchtops, white splashback, stainless steel appliances, light hardwood floors, with island, white benchtop and exposed beam.
Inspiration for a mid-sized contemporary l-shaped open plan kitchen in Portland Maine with a farmhouse sink, flat-panel cabinets, light wood cabinets, terrazzo benchtops, white splashback, stainless steel appliances, light hardwood floors, with island, white benchtop and exposed beam.
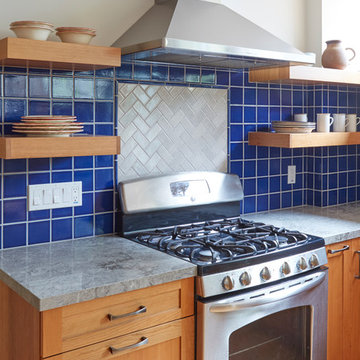
Mike Kaskel
Large transitional l-shaped separate kitchen in San Francisco with an undermount sink, shaker cabinets, medium wood cabinets, glass benchtops, blue splashback, ceramic splashback, stainless steel appliances, light hardwood floors, no island, brown floor and grey benchtop.
Large transitional l-shaped separate kitchen in San Francisco with an undermount sink, shaker cabinets, medium wood cabinets, glass benchtops, blue splashback, ceramic splashback, stainless steel appliances, light hardwood floors, no island, brown floor and grey benchtop.
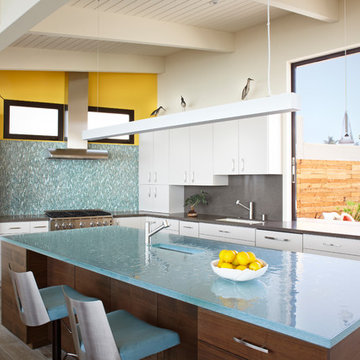
Architect: Harrison Design | Photo by: Jim Bartsch | Built by Allen
Inspiration for a mid-sized midcentury l-shaped open plan kitchen in Santa Barbara with an undermount sink, flat-panel cabinets, white cabinets, glass benchtops, blue splashback, glass tile splashback, stainless steel appliances, light hardwood floors, with island and grey floor.
Inspiration for a mid-sized midcentury l-shaped open plan kitchen in Santa Barbara with an undermount sink, flat-panel cabinets, white cabinets, glass benchtops, blue splashback, glass tile splashback, stainless steel appliances, light hardwood floors, with island and grey floor.
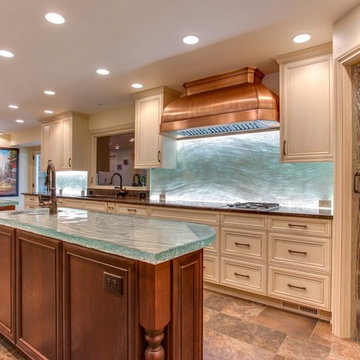
Mid-sized contemporary single-wall open plan kitchen in Denver with an undermount sink, recessed-panel cabinets, white cabinets, glass benchtops, glass sheet splashback, travertine floors, multiple islands, blue splashback and turquoise benchtop.
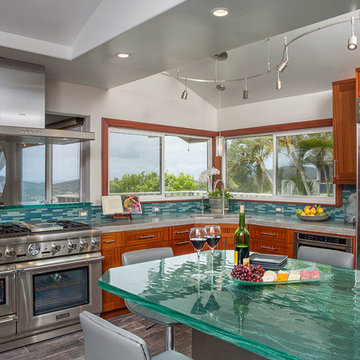
Inspiration for a large tropical eat-in kitchen in Hawaii with an undermount sink, shaker cabinets, medium wood cabinets, glass benchtops, multi-coloured splashback, glass tile splashback, stainless steel appliances, porcelain floors, no island and turquoise benchtop.
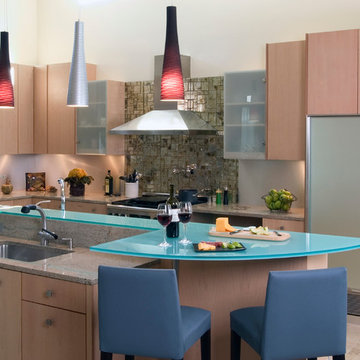
This light wood contemporary kitchen features opaque glass cabinet doors, flat panel cabinetry, and a glass topped semi-circular island. Photo by Linda Oyama Bryan. Cabinetry by Wood-Mode/Brookhaven.
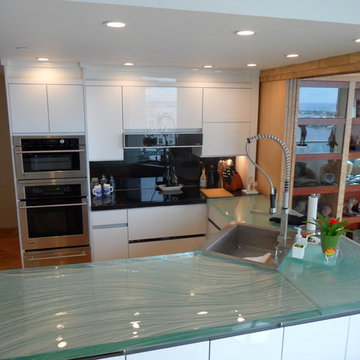
Glass tops with movement inside of the glass. All acrylic cabinet.
Large modern u-shaped separate kitchen in Miami with a drop-in sink, flat-panel cabinets, glass benchtops, black splashback, glass sheet splashback, stainless steel appliances, white cabinets, dark hardwood floors, a peninsula, orange floor and turquoise benchtop.
Large modern u-shaped separate kitchen in Miami with a drop-in sink, flat-panel cabinets, glass benchtops, black splashback, glass sheet splashback, stainless steel appliances, white cabinets, dark hardwood floors, a peninsula, orange floor and turquoise benchtop.
Kitchen with Terrazzo Benchtops and Glass Benchtops Design Ideas
1