Kitchen with Terrazzo Benchtops Design Ideas
Refine by:
Budget
Sort by:Popular Today
141 - 160 of 1,408 photos
Item 1 of 2
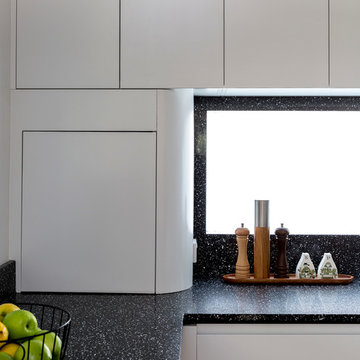
Inspiration for a contemporary l-shaped kitchen in Brisbane with white cabinets, terrazzo benchtops, black splashback, medium hardwood floors and with island.
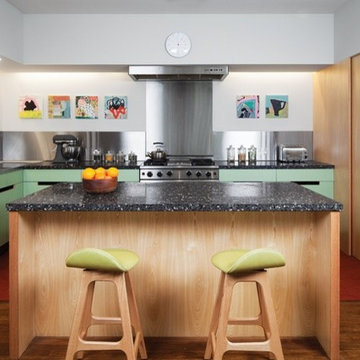
“The owners are very easygoing. They didn’t want a stark showpiece of minimalist design, but a more practical and beautiful space to live in,” says architect Mark Pearse.
Published in HOUSES Magazine October 2011 (issue 82).
Photographer: Steve Back

Projet livré fin novembre 2022, budget tout compris 100 000 € : un appartement de vieille dame chic avec seulement deux chambres et des prestations datées, à transformer en appartement familial de trois chambres, moderne et dans l'esprit Wabi-sabi : épuré, fonctionnel, minimaliste, avec des matières naturelles, de beaux meubles en bois anciens ou faits à la main et sur mesure dans des essences nobles, et des objets soigneusement sélectionnés eux aussi pour rappeler la nature et l'artisanat mais aussi le chic classique des ambiances méditerranéennes de l'Antiquité qu'affectionnent les nouveaux propriétaires.
La salle de bain a été réduite pour créer une cuisine ouverte sur la pièce de vie, on a donc supprimé la baignoire existante et déplacé les cloisons pour insérer une cuisine minimaliste mais très design et fonctionnelle ; de l'autre côté de la salle de bain une cloison a été repoussée pour gagner la place d'une très grande douche à l'italienne. Enfin, l'ancienne cuisine a été transformée en chambre avec dressing (à la place de l'ancien garde manger), tandis qu'une des chambres a pris des airs de suite parentale, grâce à une grande baignoire d'angle qui appelle à la relaxation.
Côté matières : du noyer pour les placards sur mesure de la cuisine qui se prolongent dans la salle à manger (avec une partie vestibule / manteaux et chaussures, une partie vaisselier, et une partie bibliothèque).
On a conservé et restauré le marbre rose existant dans la grande pièce de réception, ce qui a grandement contribué à guider les autres choix déco ; ailleurs, les moquettes et carrelages datés beiges ou bordeaux ont été enlevés et remplacés par du béton ciré blanc coco milk de chez Mercadier. Dans la salle de bain il est même monté aux murs dans la douche !
Pour réchauffer tout cela : de la laine bouclette, des tapis moelleux ou à l'esprit maison de vanaces, des fibres naturelles, du lin, de la gaze de coton, des tapisseries soixante huitardes chinées, des lampes vintage, et un esprit revendiqué "Mad men" mêlé à des vibrations douces de finca ou de maison grecque dans les Cyclades...

Mid-sized contemporary single-wall open plan kitchen in Essex with an undermount sink, flat-panel cabinets, green cabinets, terrazzo benchtops, multi-coloured splashback, stainless steel appliances, limestone floors, with island and multi-coloured benchtop.
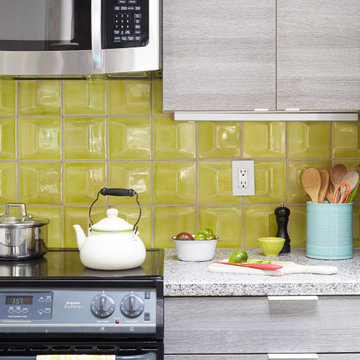
mid-century modern kitchen with lime green ceramic dimensional backsplash tile, terrazzo countertops, gray oak wood flat panel cabinet doors, white pull tab handles for a modern mountain vacation home.
Moderne Küche aus der Mitte des Jahrhunderts mit lindgrüner, maßhaltiger Keramikfliese, Terrazzo-Arbeitsplatten, Flachschranktüren aus Eichenholz grau, weiße Griffleisten für ein modernes Ferienhaus in den Bergen.
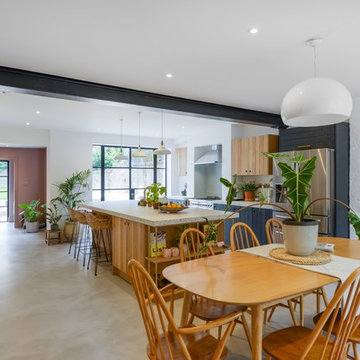
We had the awesome job of designing a one of a kind kitchen along with the rest entire lower ground floor space inside of this vast Victorian terrace just around the corner in London Fields.
Highlights include a huge & entirely bespoke designed, hand made kitchen. With savage band sawn and treated oak doors & hand poured Terrazzo worktops adding incredible character and texture to the epic space.
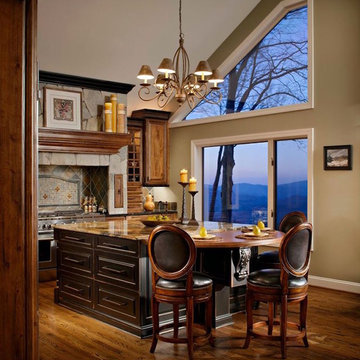
Photo of a large country single-wall eat-in kitchen in Other with an undermount sink, raised-panel cabinets, black cabinets, terrazzo benchtops, cement tile splashback, multi-coloured splashback, stainless steel appliances, dark hardwood floors, with island and brown floor.
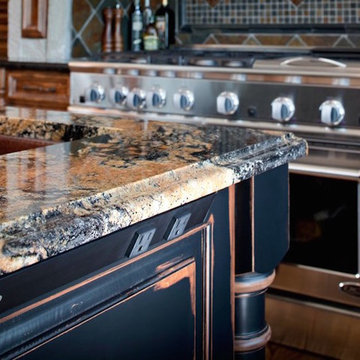
This is an example of a large country single-wall eat-in kitchen in Other with an undermount sink, raised-panel cabinets, black cabinets, terrazzo benchtops, cement tile splashback, light hardwood floors, multi-coloured splashback, stainless steel appliances, with island and brown floor.
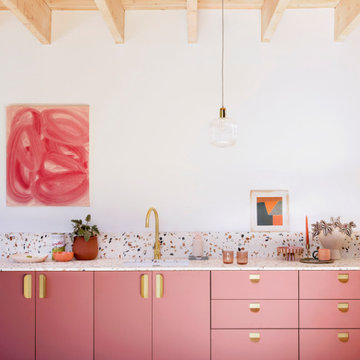
As evenings get darker, introduce a taste of the Mediterranean to your culinary space. Choose cabinets in warm, earthy tones (such as Terra from HUSK's new Natura range), then set it off with confident hardware.
Enter our FOLD Collection. Embracing a shift to statement design details in the kitchen space, this range comprises bold, circular forms that are manufactured from solid sheet brass.
Pack a punch in choosing our surface-mounted pulls, which are installed to sit proudly on cabinet fronts. Or err on the side of discretion with our more subtle edge pulls. Both of equal thickness, these designs feel intentional on contact, plus offer the toasty glow of a lacquered brass finish.
Complete your kitchen scheme with a jewel-toned, resin-based Terrazzo worksurface, then style the space with hand-finished ceramics and low-maintenance plants. What we can't help with is the view of rolling Tuscan hills — sorry.
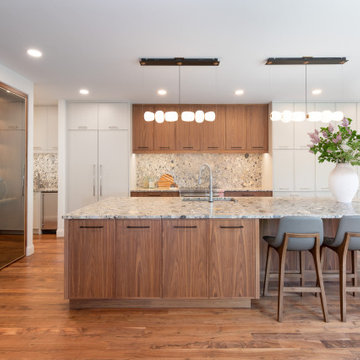
Contemporary walnut and paint kitchen with terrazzo style countertops. Pocketing doors hide a wonderful "stimulant center" - caffeine in the morning, alcohol in the evening!
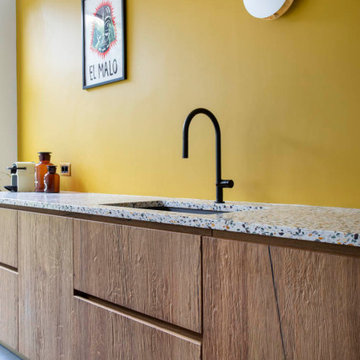
Dans cette maison familiale de 120 m², l’objectif était de créer un espace convivial et adapté à la vie quotidienne avec 2 enfants.
Au rez-de chaussée, nous avons ouvert toute la pièce de vie pour une circulation fluide et une ambiance chaleureuse. Les salles d’eau ont été pensées en total look coloré ! Verte ou rose, c’est un choix assumé et tendance. Dans les chambres et sous l’escalier, nous avons créé des rangements sur mesure parfaitement dissimulés qui permettent d’avoir un intérieur toujours rangé !
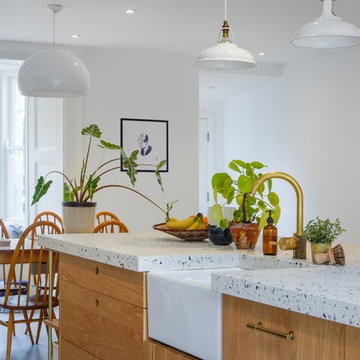
We had the awesome job of designing a one of a kind kitchen along with the rest entire lower ground floor space inside of this vast Victorian terrace just around the corner in London Fields.
Highlights include a huge & entirely bespoke designed, hand made kitchen. With savage band sawn and treated oak doors & hand poured Terrazzo worktops adding incredible character and texture to the epic space.
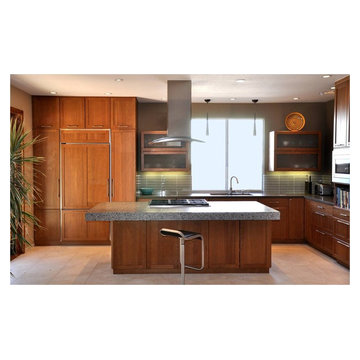
Southern California remodel of a track home into a contemporary kitchen.
Design ideas for a mid-sized midcentury l-shaped open plan kitchen in San Diego with an undermount sink, shaker cabinets, medium wood cabinets, terrazzo benchtops, grey splashback, matchstick tile splashback, panelled appliances, ceramic floors, with island and beige floor.
Design ideas for a mid-sized midcentury l-shaped open plan kitchen in San Diego with an undermount sink, shaker cabinets, medium wood cabinets, terrazzo benchtops, grey splashback, matchstick tile splashback, panelled appliances, ceramic floors, with island and beige floor.
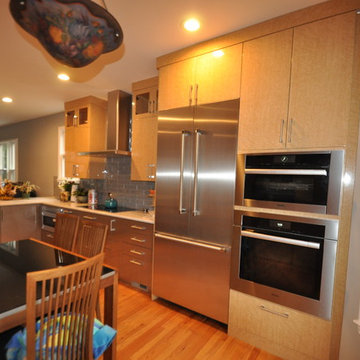
This is an example of a mid-sized contemporary u-shaped open plan kitchen in Boston with a drop-in sink, flat-panel cabinets, light wood cabinets, terrazzo benchtops, grey splashback, subway tile splashback, stainless steel appliances, medium hardwood floors and a peninsula.
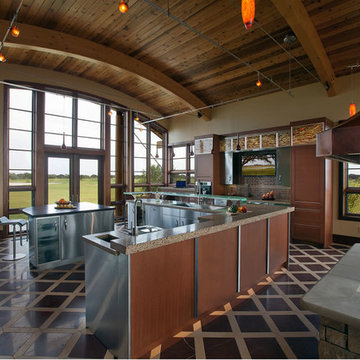
Dennis Martin
Photo of a large contemporary u-shaped eat-in kitchen in Jacksonville with stainless steel appliances, recessed-panel cabinets, stainless steel cabinets, brown splashback, glass tile splashback, marble floors, multiple islands, terrazzo benchtops, multi-coloured floor and multi-coloured benchtop.
Photo of a large contemporary u-shaped eat-in kitchen in Jacksonville with stainless steel appliances, recessed-panel cabinets, stainless steel cabinets, brown splashback, glass tile splashback, marble floors, multiple islands, terrazzo benchtops, multi-coloured floor and multi-coloured benchtop.
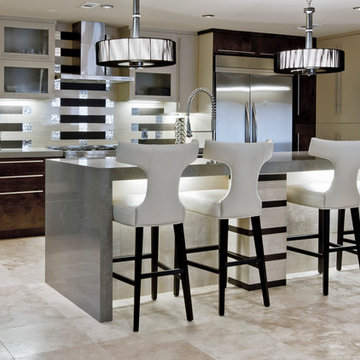
This Midcentury Modern Home was originally built in 1964. and was completely over-hauled and a seriously major renovation! We transformed 5 rooms into 1 great room and raised the ceiling by removing all the attic space. Initially, we wanted to keep the original terrazzo flooring throughout the house, but unfortunately we could not bring it back to life. This house is a 3200 sq. foot one story. We are still renovating, since this is my house...I will keep the pictures updated as we progress!
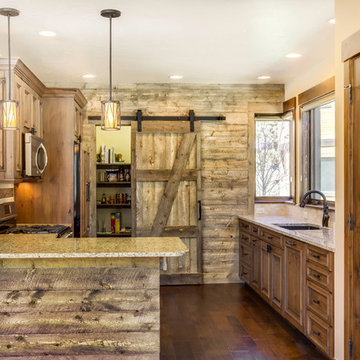
Michael Yearout
Design ideas for a small country u-shaped separate kitchen in Denver with an undermount sink, recessed-panel cabinets, medium wood cabinets, terrazzo benchtops, beige splashback, stone tile splashback, stainless steel appliances, medium hardwood floors and a peninsula.
Design ideas for a small country u-shaped separate kitchen in Denver with an undermount sink, recessed-panel cabinets, medium wood cabinets, terrazzo benchtops, beige splashback, stone tile splashback, stainless steel appliances, medium hardwood floors and a peninsula.

This is an example of a large scandinavian l-shaped eat-in kitchen in Seattle with shaker cabinets, light wood cabinets, terrazzo benchtops, stainless steel appliances, porcelain floors, with island, grey floor, white benchtop and wood.
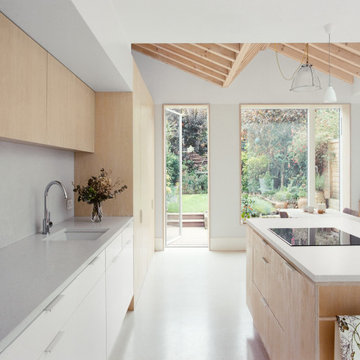
Photographer: Henry Woide
- www.henrywoide.co.uk
Architecture: 4SArchitecture
Inspiration for a mid-sized contemporary galley eat-in kitchen in London with an undermount sink, flat-panel cabinets, light wood cabinets, terrazzo benchtops, stainless steel appliances, with island and vaulted.
Inspiration for a mid-sized contemporary galley eat-in kitchen in London with an undermount sink, flat-panel cabinets, light wood cabinets, terrazzo benchtops, stainless steel appliances, with island and vaulted.
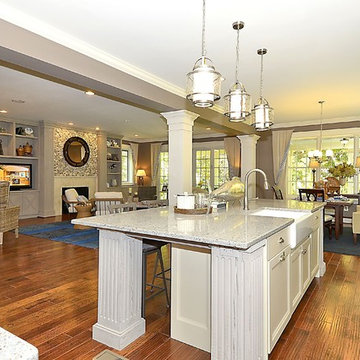
Mid-sized arts and crafts l-shaped eat-in kitchen in Baltimore with a farmhouse sink, recessed-panel cabinets, grey cabinets, terrazzo benchtops, white splashback, ceramic splashback, stainless steel appliances, dark hardwood floors, with island and brown floor.
Kitchen with Terrazzo Benchtops Design Ideas
8