Kitchen with Terrazzo Benchtops Design Ideas
Refine by:
Budget
Sort by:Popular Today
81 - 100 of 442 photos
Item 1 of 3
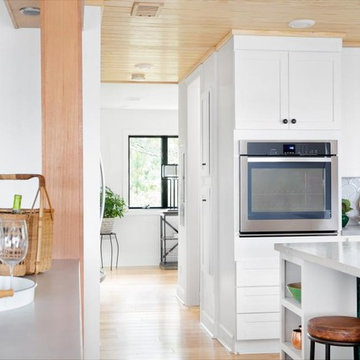
This Florida Gulf home is a project by DIY Network where they asked viewers to design a home and then they built it! Talk about giving a consumer what they want!
We were fortunate enough to have been picked to tile the kitchen--and our tile is everywhere! Using tile from countertop to ceiling is a great way to make a dramatic statement. But it's not the only dramatic statement--our monochromatic Moroccan Fish Scale tile provides a perfect, neutral backdrop to the bright pops of color throughout the kitchen. That gorgeous kitchen island is recycled copper from ships!
Overall, this is one kitchen we wouldn't mind having for ourselves.
Large Moroccan Fish Scale Tile - 130 White
Photos by: Christopher Shane

Pour ce beau de projet de rénovation de cuisine sous verrière, nous avons imaginé pour nos clients un espace convivial pour cuisiner à plusieurs.
Nos clients on fait appel à nous pour que je leur propose une cuisine qui leur ressemble avec des matériaux éthiques, respectueux de l'environnement, et avec simplicité et modernisme. Une cuisine qui traversera les années !
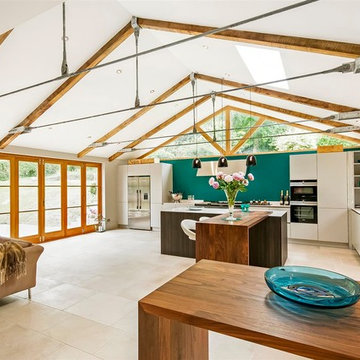
Knight Frank
Inspiration for an expansive contemporary single-wall open plan kitchen in Hampshire with a drop-in sink, flat-panel cabinets, white cabinets, terrazzo benchtops, white splashback, stainless steel appliances, porcelain floors, with island and white floor.
Inspiration for an expansive contemporary single-wall open plan kitchen in Hampshire with a drop-in sink, flat-panel cabinets, white cabinets, terrazzo benchtops, white splashback, stainless steel appliances, porcelain floors, with island and white floor.
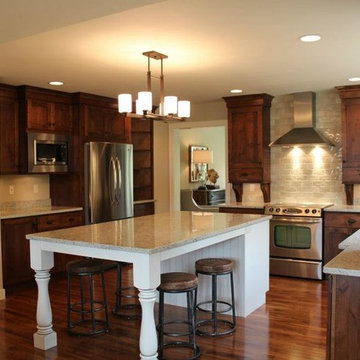
Inspiration for a large arts and crafts u-shaped open plan kitchen in Cedar Rapids with an undermount sink, shaker cabinets, dark wood cabinets, beige splashback, stainless steel appliances, dark hardwood floors, with island, terrazzo benchtops, ceramic splashback and brown floor.
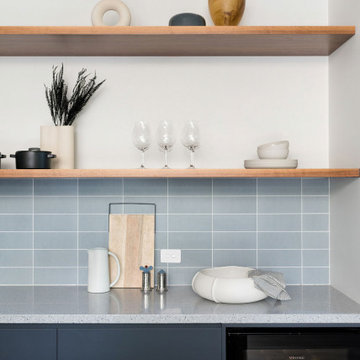
Complete kitchen remodel.
The pantry, fridges and an appliance bench are hidden in the wall of talls, and there's a built-in charging pad on the island bench.
The original marble island bench was repurposed as decorative cladding to the fireplace in the living room.
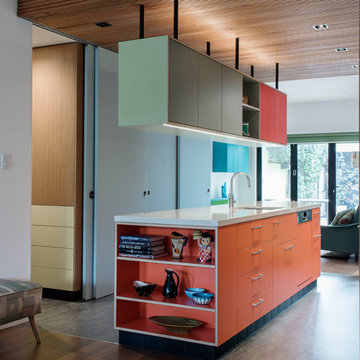
Nicholas Watt
Mid-sized contemporary galley kitchen pantry in Sydney with a single-bowl sink, flat-panel cabinets, orange cabinets, terrazzo benchtops, stainless steel appliances, linoleum floors and with island.
Mid-sized contemporary galley kitchen pantry in Sydney with a single-bowl sink, flat-panel cabinets, orange cabinets, terrazzo benchtops, stainless steel appliances, linoleum floors and with island.
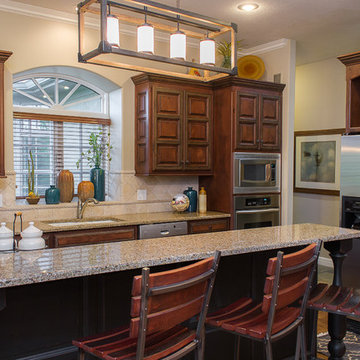
Photo of a large country l-shaped open plan kitchen in Kansas City with an undermount sink, raised-panel cabinets, dark wood cabinets, terrazzo benchtops, beige splashback, ceramic splashback, stainless steel appliances, medium hardwood floors, with island and brown floor.
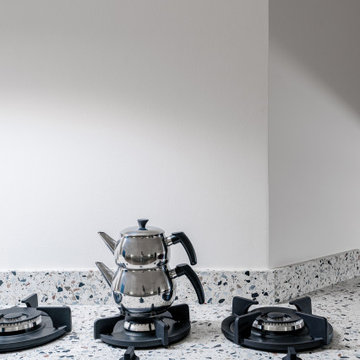
Küchenzeile mit Terrazzo-Arbeitsfläche und -Waschbecken, hochwertige Dornbracht Armaturen, integrierte Gaskochfelder
Design ideas for a modern kitchen in Berlin with grey cabinets, terrazzo benchtops and white benchtop.
Design ideas for a modern kitchen in Berlin with grey cabinets, terrazzo benchtops and white benchtop.
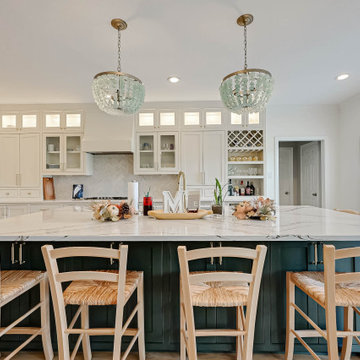
The kitchen was completely redesigned. We removed one wall, making a major structural change. Put a new beam for structural support, opening the kitchen. New cabinets with insert doors, new island design, new countertops and backsplash.
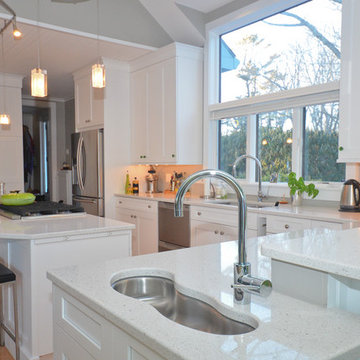
This is an example of a large traditional open plan kitchen in Jacksonville with an undermount sink, recessed-panel cabinets, white cabinets, terrazzo benchtops, stainless steel appliances, light hardwood floors, with island and white benchtop.
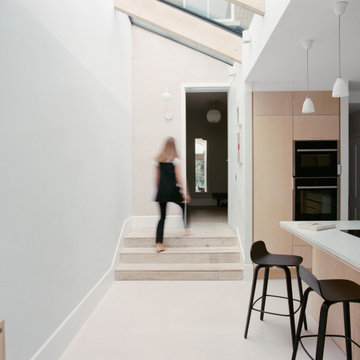
Photographer: Henry Woide
- www.henrywoide.co.uk
Architecture: 4SArchitecture
Inspiration for a mid-sized contemporary galley open plan kitchen in London with an undermount sink, flat-panel cabinets, light wood cabinets, terrazzo benchtops, stainless steel appliances, vinyl floors, with island and vaulted.
Inspiration for a mid-sized contemporary galley open plan kitchen in London with an undermount sink, flat-panel cabinets, light wood cabinets, terrazzo benchtops, stainless steel appliances, vinyl floors, with island and vaulted.
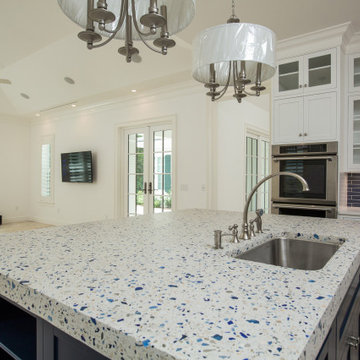
Custom terrazzo countertop in 3 inch thickness by Coulter Designs.
This is an example of a large transitional l-shaped open plan kitchen in Other with an undermount sink, shaker cabinets, white cabinets, terrazzo benchtops, blue splashback, ceramic splashback, stainless steel appliances, porcelain floors, with island, multi-coloured floor and multi-coloured benchtop.
This is an example of a large transitional l-shaped open plan kitchen in Other with an undermount sink, shaker cabinets, white cabinets, terrazzo benchtops, blue splashback, ceramic splashback, stainless steel appliances, porcelain floors, with island, multi-coloured floor and multi-coloured benchtop.
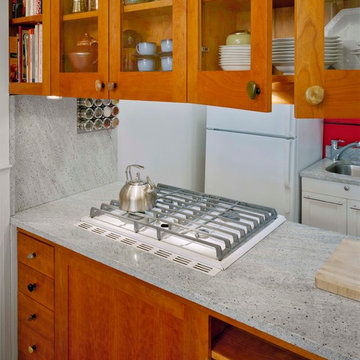
The Kitchen cabinets are cherry on the Living Room side and are extra deep for double sided storage.
Under cabinet task lighting is available at different levels – mood lighting for entertaining, and bright light for cooking.
photo Eduard Hueber © archphoto.com
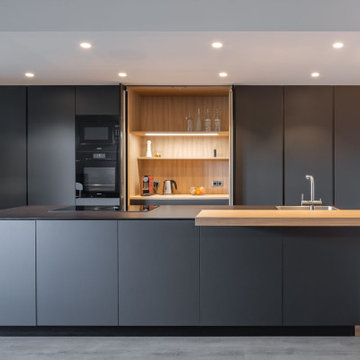
Contemporary galley open plan kitchen in Other with a single-bowl sink, flat-panel cabinets, black cabinets, terrazzo benchtops, black appliances, light hardwood floors, with island and black benchtop.
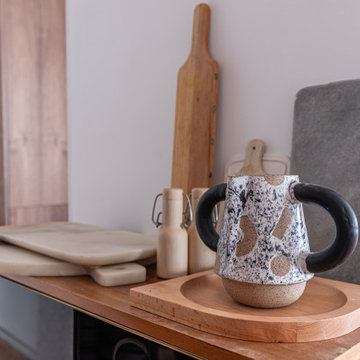
Projet livré fin novembre 2022, budget tout compris 100 000 € : un appartement de vieille dame chic avec seulement deux chambres et des prestations datées, à transformer en appartement familial de trois chambres, moderne et dans l'esprit Wabi-sabi : épuré, fonctionnel, minimaliste, avec des matières naturelles, de beaux meubles en bois anciens ou faits à la main et sur mesure dans des essences nobles, et des objets soigneusement sélectionnés eux aussi pour rappeler la nature et l'artisanat mais aussi le chic classique des ambiances méditerranéennes de l'Antiquité qu'affectionnent les nouveaux propriétaires.
La salle de bain a été réduite pour créer une cuisine ouverte sur la pièce de vie, on a donc supprimé la baignoire existante et déplacé les cloisons pour insérer une cuisine minimaliste mais très design et fonctionnelle ; de l'autre côté de la salle de bain une cloison a été repoussée pour gagner la place d'une très grande douche à l'italienne. Enfin, l'ancienne cuisine a été transformée en chambre avec dressing (à la place de l'ancien garde manger), tandis qu'une des chambres a pris des airs de suite parentale, grâce à une grande baignoire d'angle qui appelle à la relaxation.
Côté matières : du noyer pour les placards sur mesure de la cuisine qui se prolongent dans la salle à manger (avec une partie vestibule / manteaux et chaussures, une partie vaisselier, et une partie bibliothèque).
On a conservé et restauré le marbre rose existant dans la grande pièce de réception, ce qui a grandement contribué à guider les autres choix déco ; ailleurs, les moquettes et carrelages datés beiges ou bordeaux ont été enlevés et remplacés par du béton ciré blanc coco milk de chez Mercadier. Dans la salle de bain il est même monté aux murs dans la douche !
Pour réchauffer tout cela : de la laine bouclette, des tapis moelleux ou à l'esprit maison de vanaces, des fibres naturelles, du lin, de la gaze de coton, des tapisseries soixante huitardes chinées, des lampes vintage, et un esprit revendiqué "Mad men" mêlé à des vibrations douces de finca ou de maison grecque dans les Cyclades...
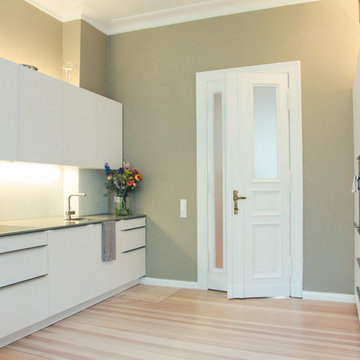
Foto: Philipp Häberlin-Collet
alte Doppelflügeltür wurde im alten Stil verkleinert
Large contemporary galley open plan kitchen in Berlin with an integrated sink, flat-panel cabinets, white cabinets, terrazzo benchtops, green splashback, glass sheet splashback, stainless steel appliances, light hardwood floors, no island and grey benchtop.
Large contemporary galley open plan kitchen in Berlin with an integrated sink, flat-panel cabinets, white cabinets, terrazzo benchtops, green splashback, glass sheet splashback, stainless steel appliances, light hardwood floors, no island and grey benchtop.
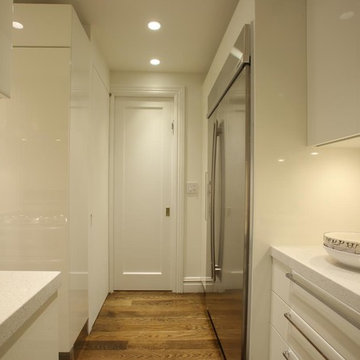
Mid-sized modern galley separate kitchen in New York with an undermount sink, flat-panel cabinets, white cabinets, stainless steel appliances, medium hardwood floors, no island, terrazzo benchtops, white splashback and stone tile splashback.
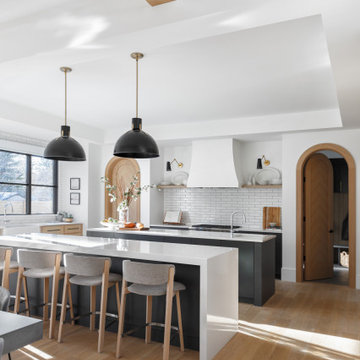
Photo of a mid-sized transitional u-shaped eat-in kitchen in Calgary with an undermount sink, recessed-panel cabinets, white cabinets, terrazzo benchtops, white splashback, subway tile splashback, stainless steel appliances, light hardwood floors, multiple islands, brown floor, white benchtop and exposed beam.
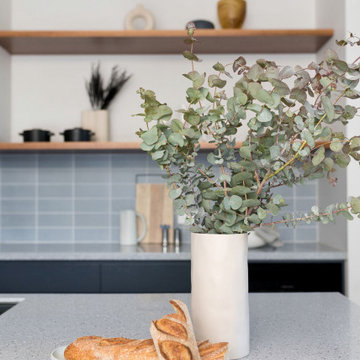
Complete kitchen remodel.
The pantry, fridges and an appliance bench are hidden in the wall of talls, and there's a built-in charging pad on the island bench.
The original marble island bench was repurposed as decorative cladding to the fireplace in the living room.
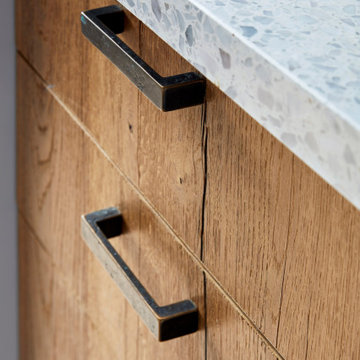
Large country galley open plan kitchen in London with a drop-in sink, recessed-panel cabinets, medium wood cabinets, terrazzo benchtops, black appliances and no island.
Kitchen with Terrazzo Benchtops Design Ideas
5