Kitchen with Terrazzo Floors and Brown Benchtop Design Ideas
Refine by:
Budget
Sort by:Popular Today
1 - 20 of 81 photos
Item 1 of 3

Small contemporary l-shaped open plan kitchen in Paris with a single-bowl sink, flat-panel cabinets, blue cabinets, wood benchtops, blue splashback, ceramic splashback, panelled appliances, terrazzo floors, multi-coloured floor and brown benchtop.
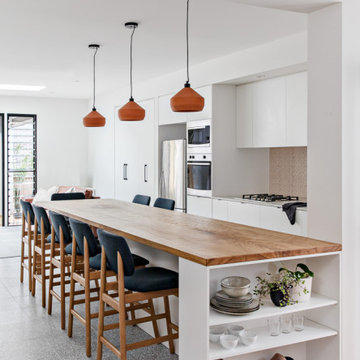
Photo of a small scandinavian galley open plan kitchen in Sydney with an undermount sink, white cabinets, wood benchtops, pink splashback, ceramic splashback, stainless steel appliances, terrazzo floors, with island, grey floor and brown benchtop.
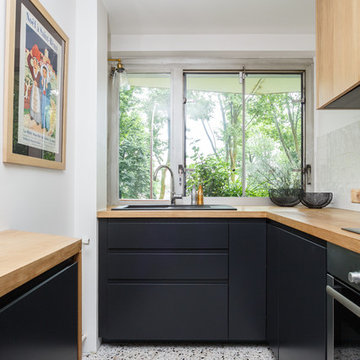
Nos équipes ont utilisé quelques bons tuyaux pour apporter ergonomie, rangements, et caractère à cet appartement situé à Neuilly-sur-Seine. L’utilisation ponctuelle de couleurs intenses crée une nouvelle profondeur à l’espace tandis que le choix de matières naturelles et douces apporte du style. Effet déco garanti!
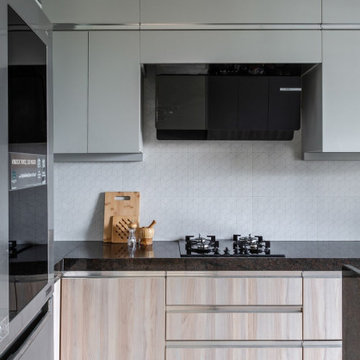
Mid-sized contemporary l-shaped kitchen in Mumbai with flat-panel cabinets, beige cabinets, white splashback, porcelain splashback, panelled appliances, terrazzo floors, beige floor and brown benchtop.
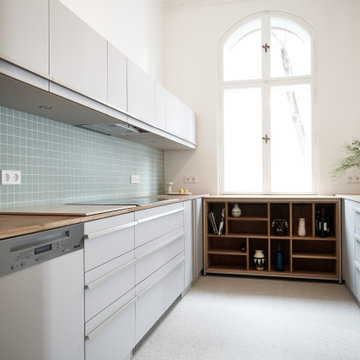
Die Küche in der historischen Berliner Wohnung ist als integratives Element zwischen Wohn- und Küchenbereich konzipiert.
Die Küchenfronten sind aus grauem Linoleum mit individuellen Metallgriffleisten, die ein raffiniertes Detail darstellen. Die Arbeitsfläche und die Regale sind aus natürlichem Eichenholz wie der Fußboden der alten Wohnung, während der neue Fußboden in der Küche aus großen Terrazzofliesen besteht. Mit ihren großen alten Doppelflügeltüren, die die Küche mit dem Wohnbereich verbinden, wird sie zum Herzstück der Wohnung.
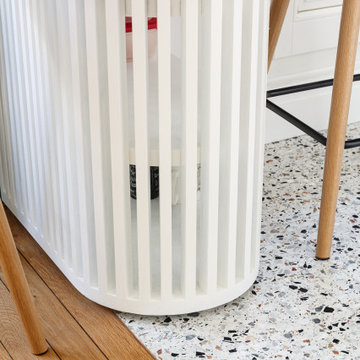
Design ideas for a small contemporary l-shaped open plan kitchen in Paris with a single-bowl sink, flat-panel cabinets, blue cabinets, wood benchtops, blue splashback, ceramic splashback, panelled appliances, terrazzo floors, multi-coloured floor and brown benchtop.
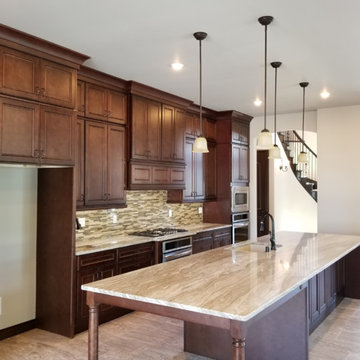
Jenn Kelly
Inspiration for an expansive contemporary galley eat-in kitchen in Cleveland with an undermount sink, flat-panel cabinets, brown cabinets, marble benchtops, brown splashback, mosaic tile splashback, stainless steel appliances, terrazzo floors, with island, brown floor and brown benchtop.
Inspiration for an expansive contemporary galley eat-in kitchen in Cleveland with an undermount sink, flat-panel cabinets, brown cabinets, marble benchtops, brown splashback, mosaic tile splashback, stainless steel appliances, terrazzo floors, with island, brown floor and brown benchtop.
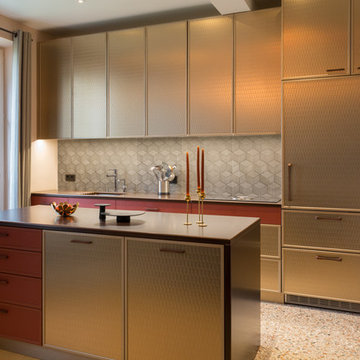
Laurent Valette
Photo of a mid-sized contemporary galley eat-in kitchen in Paris with an undermount sink, recessed-panel cabinets, solid surface benchtops, stainless steel appliances, terrazzo floors, with island, beige floor, grey splashback, ceramic splashback and brown benchtop.
Photo of a mid-sized contemporary galley eat-in kitchen in Paris with an undermount sink, recessed-panel cabinets, solid surface benchtops, stainless steel appliances, terrazzo floors, with island, beige floor, grey splashback, ceramic splashback and brown benchtop.
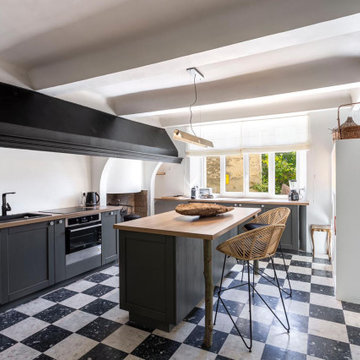
Design ideas for a mid-sized eclectic single-wall open plan kitchen in Other with grey cabinets, white splashback, terrazzo floors, with island, multi-coloured floor and brown benchtop.
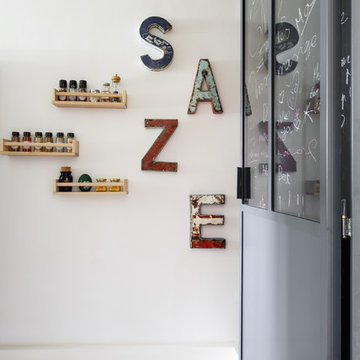
Nos équipes ont utilisé quelques bons tuyaux pour apporter ergonomie, rangements, et caractère à cet appartement situé à Neuilly-sur-Seine. L’utilisation ponctuelle de couleurs intenses crée une nouvelle profondeur à l’espace tandis que le choix de matières naturelles et douces apporte du style. Effet déco garanti!

raumhohe Einbauküche
Foto: Reuter Schoger
Photo of a large modern single-wall open plan kitchen in Berlin with a double-bowl sink, flat-panel cabinets, blue cabinets, wood benchtops, blue splashback, panelled appliances, terrazzo floors, with island, grey floor, brown benchtop and coffered.
Photo of a large modern single-wall open plan kitchen in Berlin with a double-bowl sink, flat-panel cabinets, blue cabinets, wood benchtops, blue splashback, panelled appliances, terrazzo floors, with island, grey floor, brown benchtop and coffered.
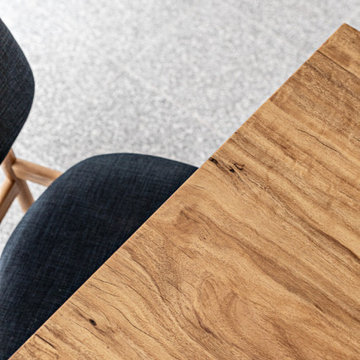
Inspiration for a small contemporary galley open plan kitchen in Sydney with an undermount sink, white cabinets, wood benchtops, pink splashback, ceramic splashback, stainless steel appliances, terrazzo floors, with island, grey floor and brown benchtop.
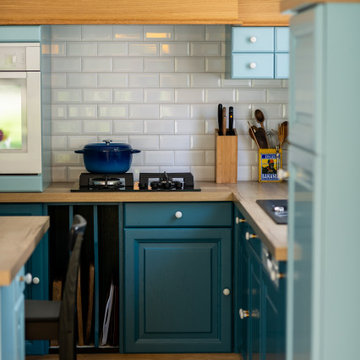
Comment redonner une nouvelle jeunesse à sa cuisine ? Voilà le nouveau défi réalisé avec cette cuisine datant des années 80.
Les propriétaires désiraient préserver le charme de leur cuisine en chêne très bien conservée. Ils avaient besoin d’être orientés dans le choix des couleurs pour un relooking harmonieux. Ils souhaitaient également intégrer un meuble de famille en guise d’îlot central.
Dans le but d’alléger la cuisine, deux couleurs ont été proposées pour les meubles, un bleu canard pour le bas et un bleu azur pour le haut. Le lambris a été peint dans une teinte bleu ciel. Le plan de travail a été réalisé en stratifié bois chêne naturel comme le sol du salon. Un travail a été effectué pour conserver une circulation fluide dans la cuisine et certains rangements ont été modernisés.
Concernant le carrelage, leur choix s’est porté sur un sol imitation terrazzo qui marque actuellement un grand retour dans nos intérieurs avec l’envie d’authenticité et de matières brutes.
Dans la continuité de la cuisine, les murs et plafonds de la salle à manger et du salon ont été entièrement refaits. Les lambris ont été peints en bleu ciel et les poutres apparentes du salon en couleur lin.
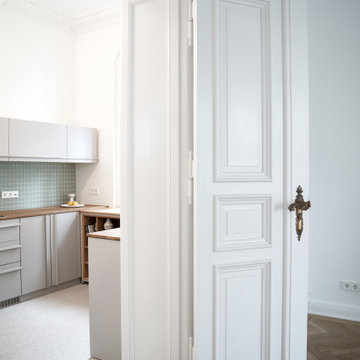
Die Küche in der historischen Berliner Wohnung ist als integratives Element zwischen Wohn- und Küchenbereich konzipiert.
Die Küchenfronten sind aus grauem Linoleum mit individuellen Metallgriffleisten, die ein raffiniertes Detail darstellen. Die Arbeitsfläche und die Regale sind aus natürlichem Eichenholz wie der Fußboden der alten Wohnung, während der neue Fußboden in der Küche aus großen Terrazzoplatten besteht. Mit ihren großen alten Doppelflügeltüren, die die Küche mit dem Wohnbereich verbinden, wird sie zum Herzstück der Wohnung.
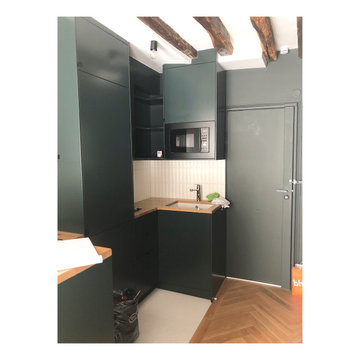
Entrée / Cuisine - Appartement Siméon
Photo of a small modern u-shaped open plan kitchen in Paris with an undermount sink, flat-panel cabinets, green cabinets, wood benchtops, white splashback, ceramic splashback, stainless steel appliances, terrazzo floors, no island, grey floor, brown benchtop and exposed beam.
Photo of a small modern u-shaped open plan kitchen in Paris with an undermount sink, flat-panel cabinets, green cabinets, wood benchtops, white splashback, ceramic splashback, stainless steel appliances, terrazzo floors, no island, grey floor, brown benchtop and exposed beam.
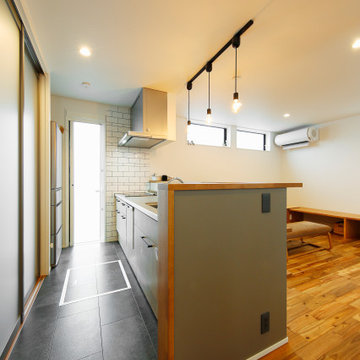
勝手口のテラスドアからも光が満ちる明るいキッチン。
毎日使うからこそ、キッチン床は汚れが目立ちにくいストーン調のクロスにしました。
玄関やリビング側から手元が見えないようにカウンターを高く立ち上げています。奥の壁はホワイトタイル貼りに。
This is an example of a mid-sized industrial single-wall open plan kitchen in Tokyo Suburbs with a peninsula, an integrated sink, flat-panel cabinets, grey cabinets, stainless steel benchtops, white splashback, ceramic splashback, panelled appliances, terrazzo floors, grey floor and brown benchtop.
This is an example of a mid-sized industrial single-wall open plan kitchen in Tokyo Suburbs with a peninsula, an integrated sink, flat-panel cabinets, grey cabinets, stainless steel benchtops, white splashback, ceramic splashback, panelled appliances, terrazzo floors, grey floor and brown benchtop.
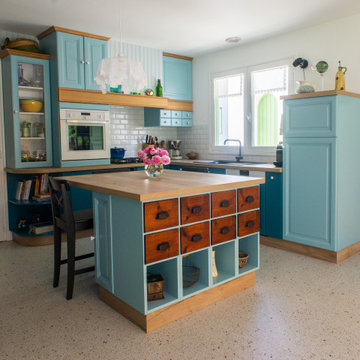
Comment redonner une nouvelle jeunesse à sa cuisine ? Voilà le nouveau défi réalisé avec cette cuisine datant des années 80.
Les propriétaires désiraient préserver le charme de leur cuisine en chêne très bien conservée. Ils avaient besoin d’être orientés dans le choix des couleurs pour un relooking harmonieux. Ils souhaitaient également intégrer un meuble de famille en guise d’îlot central.
Dans le but d’alléger la cuisine, deux couleurs ont été proposées pour les meubles, un bleu canard pour le bas et un bleu azur pour le haut. Le lambris a été peint dans une teinte bleu ciel. Le plan de travail a été réalisé en stratifié bois chêne naturel comme le sol du salon. Un travail a été effectué pour conserver une circulation fluide dans la cuisine et certains rangements ont été modernisés.
Concernant le carrelage, leur choix s’est porté sur un sol imitation terrazzo qui marque actuellement un grand retour dans nos intérieurs avec l’envie d’authenticité et de matières brutes.
Dans la continuité de la cuisine, les murs et plafonds de la salle à manger et du salon ont été entièrement refaits. Les lambris ont été peints en bleu ciel et les poutres apparentes du salon en couleur lin.
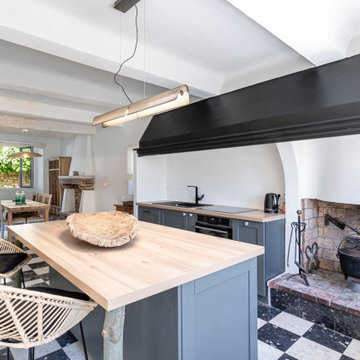
Inspiration for a mid-sized eclectic single-wall open plan kitchen in Other with grey cabinets, white splashback, terrazzo floors, with island, multi-coloured floor and brown benchtop.
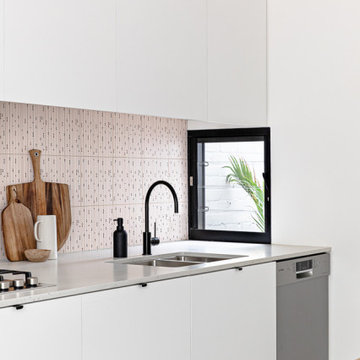
Inspiration for a small contemporary galley open plan kitchen in Sydney with an undermount sink, white cabinets, wood benchtops, pink splashback, ceramic splashback, stainless steel appliances, terrazzo floors, with island, grey floor and brown benchtop.
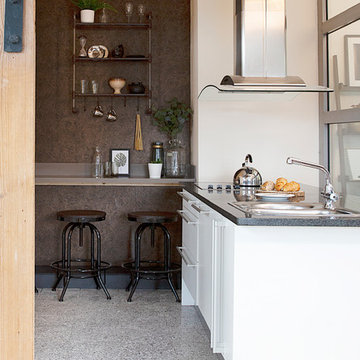
This out of date kitchen was given a facelift with the addition of a new breakfast bar area, the removal of overbearing wall cabinets replaced with shelving allowing objects to be on display and setting an attractive view from the rest of the open plan space.
Kitchen with Terrazzo Floors and Brown Benchtop Design Ideas
1