Kitchen with Terrazzo Floors and Cement Tiles Design Ideas
Refine by:
Budget
Sort by:Popular Today
1 - 20 of 11,405 photos
Item 1 of 3

The stunning kitchen is a nod to the 70's - dark walnut cabinetry combined with glazed tiles and polished stone. Plenty of storage and Butlers Pantry make this an entertainers dream.

This is an example of a mid-sized contemporary l-shaped open plan kitchen in Perth with a single-bowl sink, green cabinets, quartz benchtops, grey splashback, engineered quartz splashback, cement tiles, with island, grey floor and grey benchtop.
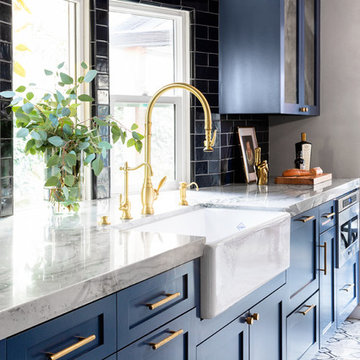
Small modern kitchen in San Diego with a farmhouse sink, shaker cabinets, blue cabinets, quartzite benchtops, blue splashback, ceramic splashback, stainless steel appliances, cement tiles, grey floor and grey benchtop.

On adore cette jolie cuisine lumineuse, ouverte sur la cour fleurie de l'immeuble. Un joli carrelage aspect carreau de ciment mais moderne, sous cette cuisine ikea blanche aux moulures renforçant le côté un peu campagne, mais modernisé avec des boutons en métal noir, et une crédence qui n'est pas toute hauteur, en carreaux style métro plat vert sauge ! Des petits accessoires muraux viennent compléter le côté rétro de l'ensemble, éclairé par des suspensions design en béton.
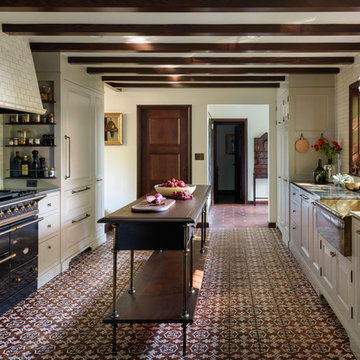
Design ideas for a traditional galley kitchen in Portland with a farmhouse sink, raised-panel cabinets, white cabinets, white splashback, subway tile splashback, black appliances, cement tiles, with island, brown floor and grey benchtop.
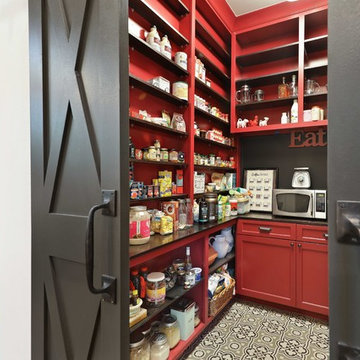
This is an example of a country u-shaped kitchen pantry in Austin with red cabinets, cement tiles, no island, multi-coloured floor, black benchtop and open cabinets.

Inspiration for a mid-sized contemporary l-shaped separate kitchen in Paris with an undermount sink, flat-panel cabinets, green cabinets, quartz benchtops, white splashback, black appliances, terrazzo floors, white floor and white benchtop.

Le salon autrefois séparé de la cuisine a laissé place à une pièce unique. L'ouverture du mur porteur a pris la forme d'une arche pour faire écho a celle présente dans l'entrée. Les courbes se sont invitées dans le dessin de la verrière et le choix du papier peint. Le coin repas s'est immiscé entre la cuisine et le salon. L'ensemble a été conçu sur mesure pour notre studio.

Dans cette maison datant de 1993, il y avait une grande perte de place au RDCH; Les clients souhaitaient une rénovation totale de ce dernier afin de le restructurer. Ils rêvaient d'un espace évolutif et chaleureux. Nous avons donc proposé de re-cloisonner l'ensemble par des meubles sur mesure et des claustras. Nous avons également proposé d'apporter de la lumière en repeignant en blanc les grandes fenêtres donnant sur jardin et en retravaillant l'éclairage. Et, enfin, nous avons proposé des matériaux ayant du caractère et des coloris apportant du peps!

Full Overlay, Rift White Oak front panel conceals Subzero drawer-style refrigerator/freezer.
Small contemporary u-shaped kitchen pantry in Minneapolis with a single-bowl sink, flat-panel cabinets, medium wood cabinets, quartz benchtops, beige splashback, ceramic splashback, black appliances, terrazzo floors, a peninsula, white floor and white benchtop.
Small contemporary u-shaped kitchen pantry in Minneapolis with a single-bowl sink, flat-panel cabinets, medium wood cabinets, quartz benchtops, beige splashback, ceramic splashback, black appliances, terrazzo floors, a peninsula, white floor and white benchtop.

Photo of a small scandinavian single-wall eat-in kitchen in Rome with flat-panel cabinets, white cabinets, wood benchtops, white splashback and terrazzo floors.
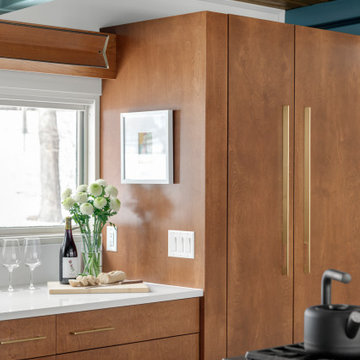
Mid-Century Modern Restoration
Mid-sized midcentury eat-in kitchen in Minneapolis with an undermount sink, flat-panel cabinets, brown cabinets, quartz benchtops, white splashback, engineered quartz splashback, panelled appliances, terrazzo floors, with island, white floor, white benchtop and exposed beam.
Mid-sized midcentury eat-in kitchen in Minneapolis with an undermount sink, flat-panel cabinets, brown cabinets, quartz benchtops, white splashback, engineered quartz splashback, panelled appliances, terrazzo floors, with island, white floor, white benchtop and exposed beam.

Small contemporary l-shaped open plan kitchen in Paris with a single-bowl sink, flat-panel cabinets, blue cabinets, wood benchtops, blue splashback, ceramic splashback, panelled appliances, terrazzo floors, multi-coloured floor and brown benchtop.
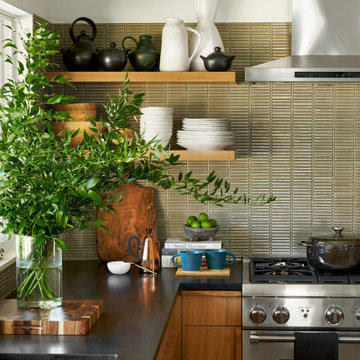
Photo of a mid-sized midcentury u-shaped eat-in kitchen in Austin with a drop-in sink, flat-panel cabinets, green splashback, stainless steel appliances, terrazzo floors, no island, white floor, black benchtop and medium wood cabinets.
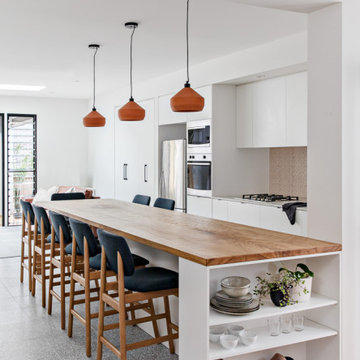
Photo of a small scandinavian galley open plan kitchen in Sydney with an undermount sink, white cabinets, wood benchtops, pink splashback, ceramic splashback, stainless steel appliances, terrazzo floors, with island, grey floor and brown benchtop.
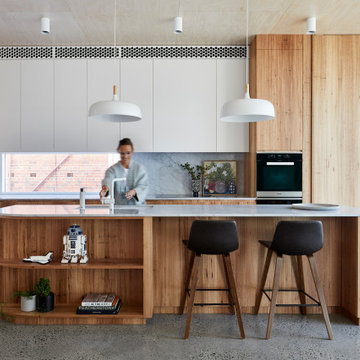
Photo by Tatjana Plitt.
Large contemporary galley kitchen in Melbourne with an undermount sink, flat-panel cabinets, light wood cabinets, grey splashback, panelled appliances, terrazzo floors, with island, grey floor and white benchtop.
Large contemporary galley kitchen in Melbourne with an undermount sink, flat-panel cabinets, light wood cabinets, grey splashback, panelled appliances, terrazzo floors, with island, grey floor and white benchtop.
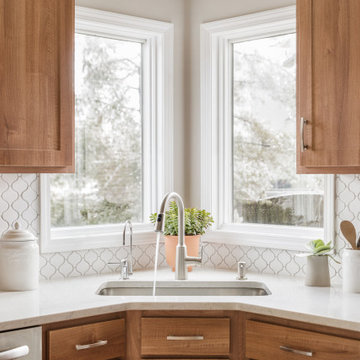
Large transitional l-shaped eat-in kitchen in Philadelphia with a single-bowl sink, flat-panel cabinets, medium wood cabinets, quartzite benchtops, white splashback, ceramic splashback, stainless steel appliances, cement tiles, with island, white floor and white benchtop.
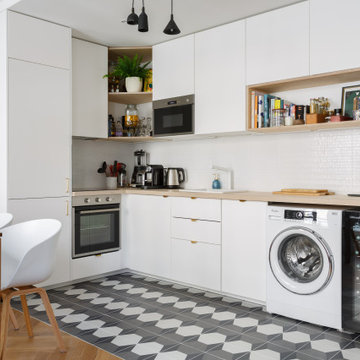
Small scandinavian l-shaped eat-in kitchen in Other with a drop-in sink, flat-panel cabinets, white cabinets, wood benchtops, white splashback, cement tiles, no island, beige benchtop and multi-coloured floor.
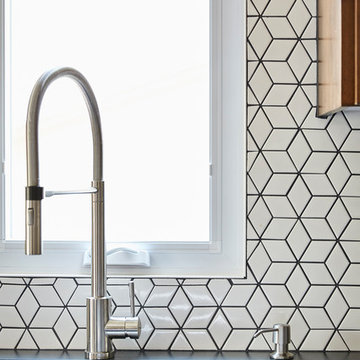
Inspiration for a mid-sized midcentury u-shaped separate kitchen in Minneapolis with an undermount sink, flat-panel cabinets, medium wood cabinets, quartz benchtops, white splashback, cement tile splashback, stainless steel appliances, cement tiles, no island, grey floor and black benchtop.
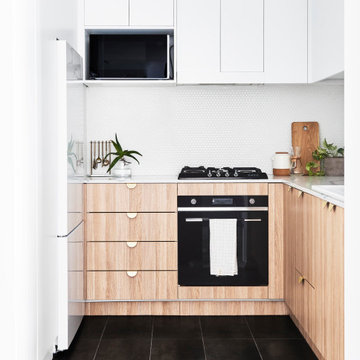
Inspiration for a small contemporary u-shaped separate kitchen in Sydney with a drop-in sink, light wood cabinets, white splashback, mosaic tile splashback, black appliances, cement tiles, no island, grey floor, white benchtop and flat-panel cabinets.
Kitchen with Terrazzo Floors and Cement Tiles Design Ideas
1