Kitchen with Terrazzo Floors and Grey Benchtop Design Ideas
Refine by:
Budget
Sort by:Popular Today
1 - 20 of 137 photos
Item 1 of 3
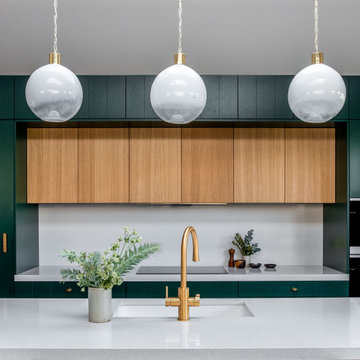
Inspiration for a contemporary eat-in kitchen in London with a single-bowl sink, louvered cabinets, green cabinets, soapstone benchtops, grey splashback, engineered quartz splashback, coloured appliances, terrazzo floors, with island, multi-coloured floor, grey benchtop and vaulted.
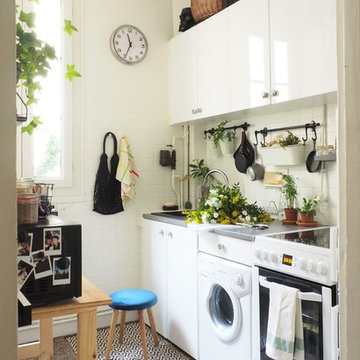
Photo : Julie Dall'omo
Design ideas for a small contemporary single-wall kitchen in Paris with white cabinets, white splashback, terrazzo floors, grey floor, grey benchtop, a drop-in sink, flat-panel cabinets and white appliances.
Design ideas for a small contemporary single-wall kitchen in Paris with white cabinets, white splashback, terrazzo floors, grey floor, grey benchtop, a drop-in sink, flat-panel cabinets and white appliances.

La reforma de la cuina es basa en una renovació total del mobiliari, parets, paviment i sostre; a la vegada es guanya espai movent una paret i transformant una porta batent en una porta corredissa.
El resultat es el d’una cuina pràctica i optimitzada, alhora, el conjunt de materials segueix la mateixa sintonia.
La reforma de la cocina se basa en una renovación total del mobiliario, paredes, pavimento y techo; a la vez se gana espacio moviendo una pared y transformando una puerta batiente por una puerta corredera.
El resultado es el de una cocina práctica y optimizada, a la vez, el conjunto de materiales sigue la misma sintonía.
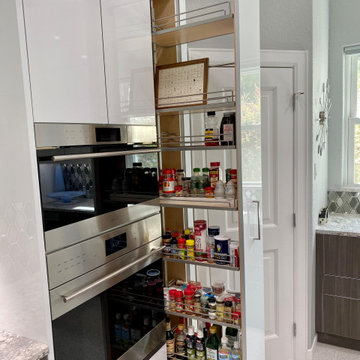
The Wolf Speed Oven and Wolf Convection Oven are flush-mounted within the cabinet doors, and a tall pull-out pantry provides convenient access to often-used items.
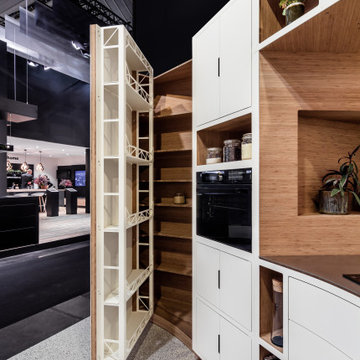
Cuisine toute hauteur courbe. Porte de garde-manger avec rangement, portes fines, électroménager intégré. Acier blanc, bambou et plan de travail inox brossé.
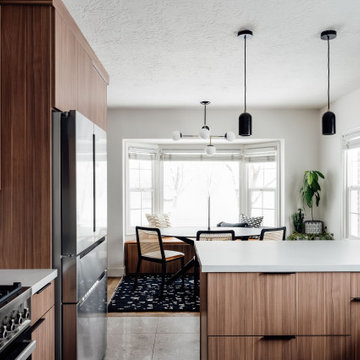
Photo of a contemporary kitchen in Salt Lake City with green splashback, stainless steel appliances, terrazzo floors, a peninsula, grey floor, grey benchtop and flat-panel cabinets.
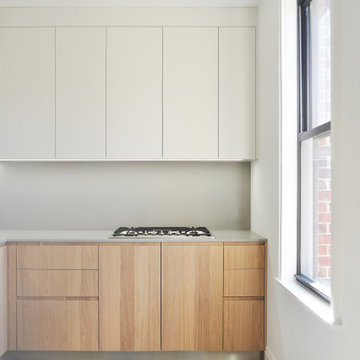
Project: Metropolitan Ave
Year: 2020
Type: Residential
Inspiration for a small contemporary l-shaped separate kitchen in New York with an undermount sink, flat-panel cabinets, light wood cabinets, solid surface benchtops, grey splashback, stone slab splashback, stainless steel appliances, terrazzo floors, grey floor and grey benchtop.
Inspiration for a small contemporary l-shaped separate kitchen in New York with an undermount sink, flat-panel cabinets, light wood cabinets, solid surface benchtops, grey splashback, stone slab splashback, stainless steel appliances, terrazzo floors, grey floor and grey benchtop.

Photo of a large contemporary l-shaped open plan kitchen in San Francisco with an undermount sink, flat-panel cabinets, light wood cabinets, marble benchtops, white splashback, marble splashback, panelled appliances, terrazzo floors, with island, white floor, grey benchtop and wood.
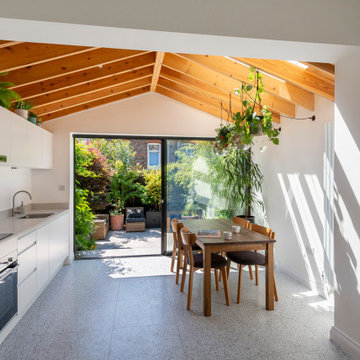
Design ideas for a small scandinavian eat-in kitchen in London with flat-panel cabinets, white cabinets, quartzite benchtops, terrazzo floors, grey benchtop and exposed beam.

Design ideas for an industrial single-wall eat-in kitchen in Toulouse with an integrated sink, open cabinets, stainless steel benchtops, stainless steel appliances, terrazzo floors, grey floor and grey benchtop.
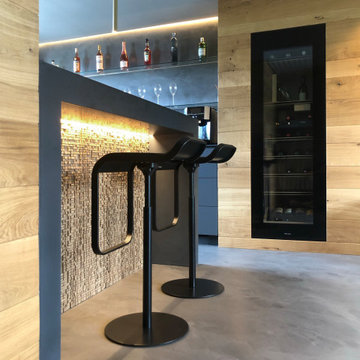
Design ideas for a small modern u-shaped eat-in kitchen in Cologne with an integrated sink, flat-panel cabinets, grey cabinets, solid surface benchtops, grey splashback, black appliances, terrazzo floors, a peninsula, grey floor and grey benchtop.
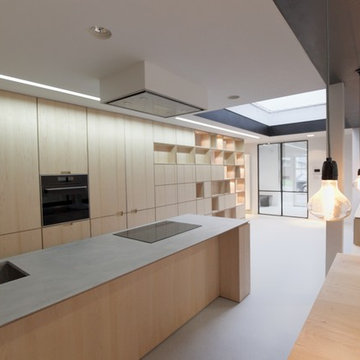
This is an example of a large modern u-shaped kitchen in London with a double-bowl sink, yellow cabinets, concrete benchtops, panelled appliances, terrazzo floors, with island, grey floor and grey benchtop.
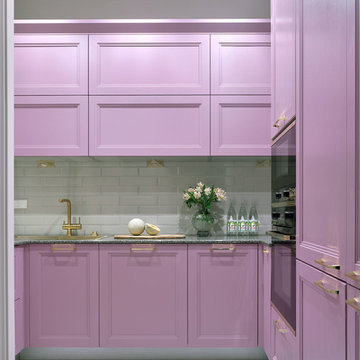
Interior Design by Inna Tedzhoeva and Zina Broyan (Berphin Interior), Photo by Sergey Ananiev / Дизайнеры Инна Теджоева и Зина Броян (Berphin Interior), фотограф Сергей Ананьев
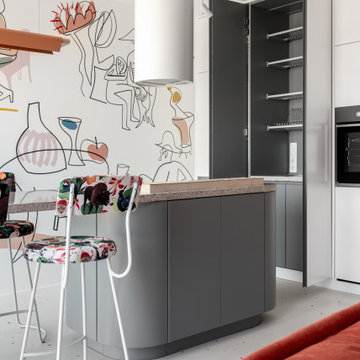
При реализации проекта мы изменили некоторые цветовые акценты на очень интересный оттенок кораллового 2019 года. Он одновременно и яркий, и не вызывающий, отлично сочетается как с серыми тонами, так и с ярким муралом на стене от Маши Ревы и принтом на обивке стульев от Йовы Ягер, разработанным совместно с художницей Настей Птичек в рамках социального проекта "Жили-Були". Хорошо, что хозяйка квартиры разделила нашу любовь к этим иллюстрациям, а также обладает ярким внутренним миром, потому что мы разыгрались не на шутку! В проекте дизайна этого не было, но, кажется, именно такие моменты создают особый дух. Кстати, на стене нарисованы владелица квартиры с друзьями!
Напольное покрытие в прихожей, на кухне в в гостиной зоне — покрытие Terazzo с вкраплениями в виде камушков кораллового и темно-зеленого цвета.
Основной связующей фишкой дизайна являются округленные формы, которые можно проследить во всех помещениях квартиры! Главная изюминка кухни — раковина и сушка, которые в любой момент можно закрыть (или спрятать) раздвижной системой!
Вся зона готовки вынесена на островок со столешницей из кварца — там плита и вытяжка над ней. Остров плавно переходит в обеденную зону с барными стульями от украинских дизайнеров. Кстати, освещение по всей квартире также преимущественно полностью от украинского производителя Fild! Стандартные белые оконные рамы мы решили разнообразить откосами того самого необычного кораллового оттенка. Окна как будто выступают за пределы квартиры за счет этих самых откосов.
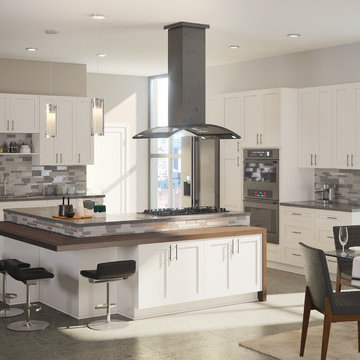
Sonoma White Kitchen Cabinets
This is an example of an expansive modern l-shaped eat-in kitchen with an undermount sink, shaker cabinets, white cabinets, granite benchtops, grey splashback, glass sheet splashback, stainless steel appliances, terrazzo floors, with island, grey floor and grey benchtop.
This is an example of an expansive modern l-shaped eat-in kitchen with an undermount sink, shaker cabinets, white cabinets, granite benchtops, grey splashback, glass sheet splashback, stainless steel appliances, terrazzo floors, with island, grey floor and grey benchtop.
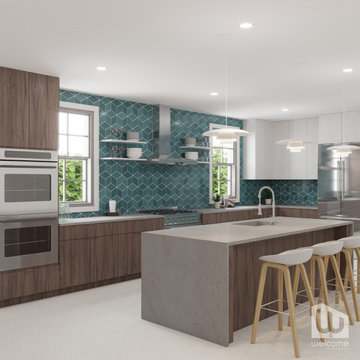
Palm Springs - Bold Funkiness. This collection was designed for our love of bold patterns and playful colors.
Photo of a large traditional u-shaped open plan kitchen in Los Angeles with an undermount sink, flat-panel cabinets, dark wood cabinets, quartz benchtops, green splashback, porcelain splashback, stainless steel appliances, terrazzo floors, with island, white floor and grey benchtop.
Photo of a large traditional u-shaped open plan kitchen in Los Angeles with an undermount sink, flat-panel cabinets, dark wood cabinets, quartz benchtops, green splashback, porcelain splashback, stainless steel appliances, terrazzo floors, with island, white floor and grey benchtop.
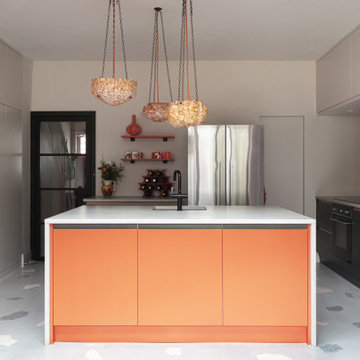
Orange was the core colour with muted greys, concrete and wood to warm up this large space.
Large midcentury open plan kitchen in London with a single-bowl sink, flat-panel cabinets, grey cabinets, beige splashback, terrazzo floors, with island, grey floor and grey benchtop.
Large midcentury open plan kitchen in London with a single-bowl sink, flat-panel cabinets, grey cabinets, beige splashback, terrazzo floors, with island, grey floor and grey benchtop.
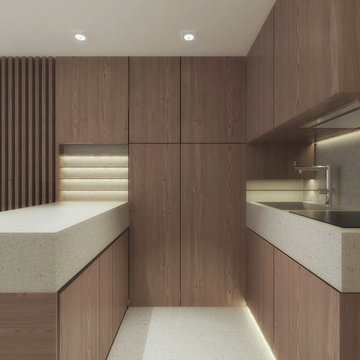
Cucina in legno accostata a ceramica effetto terrazzo.
Small contemporary u-shaped open plan kitchen in Rome with an integrated sink, beaded inset cabinets, light wood cabinets, terrazzo benchtops, grey splashback, porcelain splashback, stainless steel appliances, terrazzo floors, with island, grey floor and grey benchtop.
Small contemporary u-shaped open plan kitchen in Rome with an integrated sink, beaded inset cabinets, light wood cabinets, terrazzo benchtops, grey splashback, porcelain splashback, stainless steel appliances, terrazzo floors, with island, grey floor and grey benchtop.
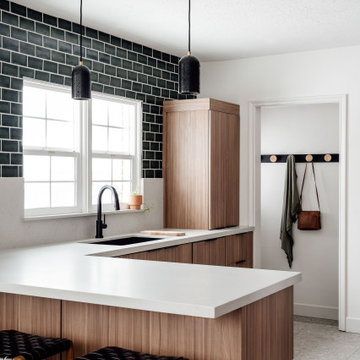
Photo of a contemporary kitchen in Salt Lake City with an undermount sink, medium wood cabinets, green splashback, terrazzo floors, a peninsula, grey floor, grey benchtop and flat-panel cabinets.
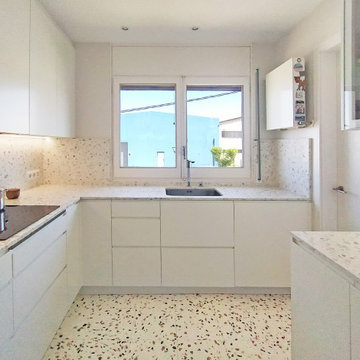
La reforma de la cuina es basa en una renovació total del mobiliari, parets, paviment i sostre; a la vegada es guanya espai movent una paret i transformant una porta batent en una porta corredissa.
El resultat es el d’una cuina pràctica i optimitzada, alhora, el conjunt de materials segueix la mateixa sintonia.
La reforma de la cocina se basa en una renovación total del mobiliario, paredes, pavimento y techo; a la vez se gana espacio moviendo una pared y transformando una puerta batiente por una puerta corredera.
El resultado es el de una cocina práctica y optimizada, a la vez, el conjunto de materiales sigue la misma sintonía.
Kitchen with Terrazzo Floors and Grey Benchtop Design Ideas
1