Kitchen with Quartzite Benchtops and Terrazzo Floors Design Ideas
Refine by:
Budget
Sort by:Popular Today
1 - 20 of 244 photos

Les niches ouvertes apportent la couleur chaleureuse du chêne cognac et allègent visuellement le bloc de colonnes qui aurait été trop massif si entièrement fermé!
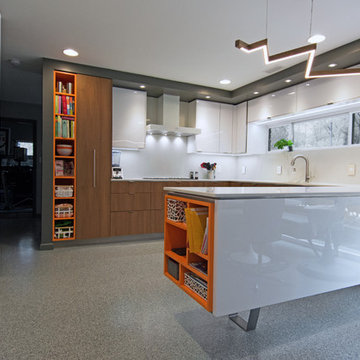
Custom High gloss white laminate and walnut veneer with orange accents mid century inspired modern kitchen with custom circular walunt banquette and screen.
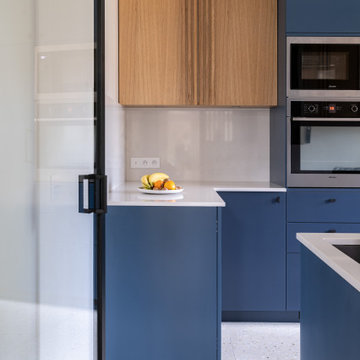
Dans cette maison datant de 1993, il y avait une grande perte de place au RDCH; Les clients souhaitaient une rénovation totale de ce dernier afin de le restructurer. Ils rêvaient d'un espace évolutif et chaleureux. Nous avons donc proposé de re-cloisonner l'ensemble par des meubles sur mesure et des claustras. Nous avons également proposé d'apporter de la lumière en repeignant en blanc les grandes fenêtres donnant sur jardin et en retravaillant l'éclairage. Et, enfin, nous avons proposé des matériaux ayant du caractère et des coloris apportant du peps!

Photo of a mid-sized midcentury galley separate kitchen in San Diego with a single-bowl sink, flat-panel cabinets, grey cabinets, quartzite benchtops, blue splashback, ceramic splashback, panelled appliances, terrazzo floors, a peninsula, multi-coloured floor and white benchtop.
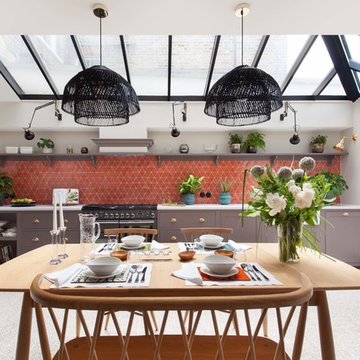
Expansive transitional eat-in kitchen in London with a farmhouse sink, shaker cabinets, grey cabinets, red splashback, black appliances, no island, grey floor, white benchtop, quartzite benchtops, cement tile splashback and terrazzo floors.
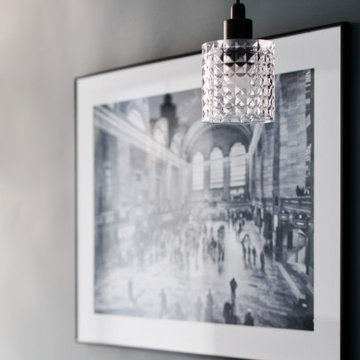
Nous conservons les volumes de l’ancienne salle de bains et une cuisine contemporaine toute en longueur prend sa place. Le mur donnant sur le couloir est retravaillé avec une grande verrière et une porte atelier, ce qui permet de bénéficier d’une lumière en second jour dans le couloir.
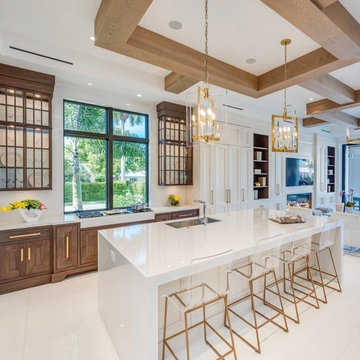
This is an example of a mid-sized eclectic l-shaped eat-in kitchen with an undermount sink, recessed-panel cabinets, white cabinets, quartzite benchtops, white splashback, panelled appliances, terrazzo floors, with island, white floor and white benchtop.
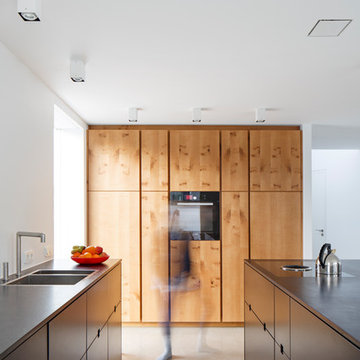
Frank Schoepgens Fotographie
Contemporary galley open plan kitchen in Cologne with a drop-in sink, flat-panel cabinets, dark wood cabinets, quartzite benchtops, white splashback, timber splashback, terrazzo floors, with island and grey floor.
Contemporary galley open plan kitchen in Cologne with a drop-in sink, flat-panel cabinets, dark wood cabinets, quartzite benchtops, white splashback, timber splashback, terrazzo floors, with island and grey floor.
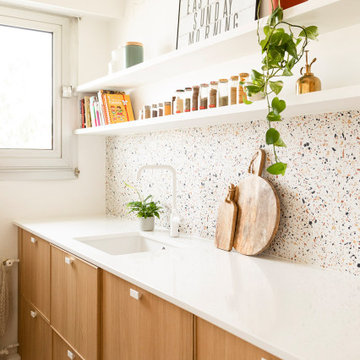
Dans cet appartement familial de 150 m², l’objectif était de rénover l’ensemble des pièces pour les rendre fonctionnelles et chaleureuses, en associant des matériaux naturels à une palette de couleurs harmonieuses.
Dans la cuisine et le salon, nous avons misé sur du bois clair naturel marié avec des tons pastel et des meubles tendance. De nombreux rangements sur mesure ont été réalisés dans les couloirs pour optimiser tous les espaces disponibles. Le papier peint à motifs fait écho aux lignes arrondies de la porte verrière réalisée sur mesure.
Dans les chambres, on retrouve des couleurs chaudes qui renforcent l’esprit vacances de l’appartement. Les salles de bain et la buanderie sont également dans des tons de vert naturel associés à du bois brut. La robinetterie noire, toute en contraste, apporte une touche de modernité. Un appartement où il fait bon vivre !
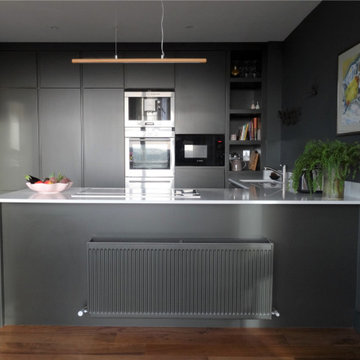
The new design is much more personalised, has access to every inch of space, is contemporary and easy to maintain.
Painting the radiator the same colour as the units and walls is a great way of disguising it.
There is no shortage of storage space in these full height units and at this height, meeting the ceiling, there is no dust collecting.
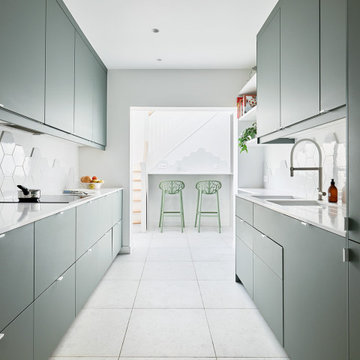
This is an example of a large contemporary galley open plan kitchen in Paris with an undermount sink, beaded inset cabinets, green cabinets, quartzite benchtops, white splashback, ceramic splashback, stainless steel appliances, terrazzo floors, white floor and white benchtop.
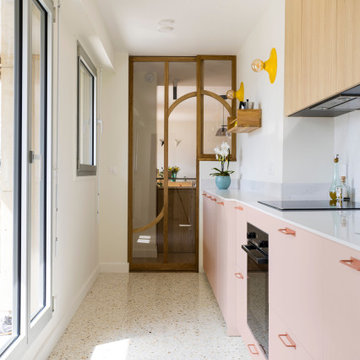
Cuisine rose et aspect bois, fermée par une verrière.
Plan de travail et crédence en quartz Calacatta gold.
Coloris de cette cuisine Studio Couleur :
- Façades de cuisine : Barbapapa et Oslo
- Poignées : Miles couleur pêche pastel

Dans cet appartement familial de 150 m², l’objectif était de rénover l’ensemble des pièces pour les rendre fonctionnelles et chaleureuses, en associant des matériaux naturels à une palette de couleurs harmonieuses.
Dans la cuisine et le salon, nous avons misé sur du bois clair naturel marié avec des tons pastel et des meubles tendance. De nombreux rangements sur mesure ont été réalisés dans les couloirs pour optimiser tous les espaces disponibles. Le papier peint à motifs fait écho aux lignes arrondies de la porte verrière réalisée sur mesure.
Dans les chambres, on retrouve des couleurs chaudes qui renforcent l’esprit vacances de l’appartement. Les salles de bain et la buanderie sont également dans des tons de vert naturel associés à du bois brut. La robinetterie noire, toute en contraste, apporte une touche de modernité. Un appartement où il fait bon vivre !
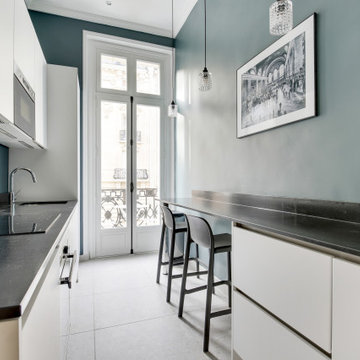
Nous conservons les volumes de l’ancienne salle de bains et une cuisine contemporaine toute en longueur prend sa place. Le mur donnant sur le couloir est retravaillé avec une grande verrière et une porte atelier, ce qui permet de bénéficier d’une lumière en second jour dans le couloir.
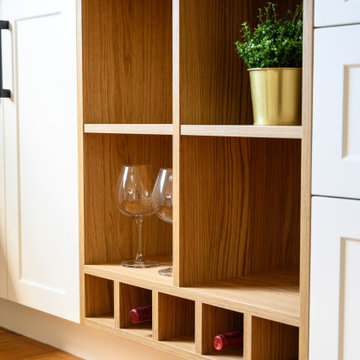
1950's house. We designed and built a bright and white kitchen + dining room. Wood floors are original. Open concept was a must for this young couple. White cabinets and light wood accents. We chose black hardware for contrast. Bevelled backsplash tiles create a new pattern, it is low maintenance and timeless. Terrazzo floor tiles are a unique print that creates an interesting design and texture. This bright and white kitchen looks amazing.
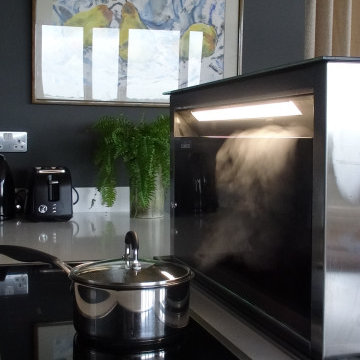
The new design is much more personalised, has access to every inch of space, is contemporary and easy to maintain.
The down draft extractor is so efficient, is hidden when not in use, acts as a splashback and is super quiet.
There is no shortage of storage space in the full height units and at this height, meeting the ceiling, there is no dust collecting.
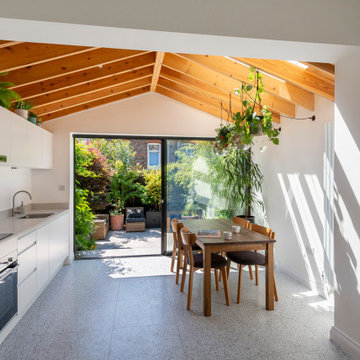
Design ideas for a small scandinavian eat-in kitchen in London with flat-panel cabinets, white cabinets, quartzite benchtops, terrazzo floors, grey benchtop and exposed beam.
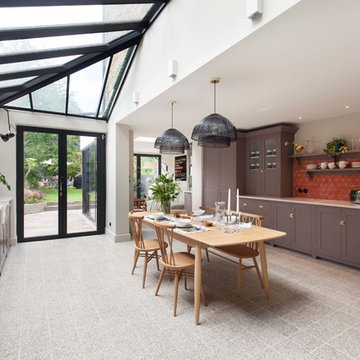
Design ideas for an expansive midcentury eat-in kitchen in London with a farmhouse sink, shaker cabinets, purple cabinets, quartzite benchtops, red splashback, cement tile splashback, black appliances, terrazzo floors, no island, grey floor and white benchtop.
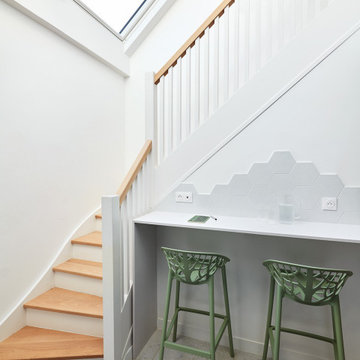
Large contemporary galley open plan kitchen in Paris with beaded inset cabinets, green cabinets, quartzite benchtops, white splashback, ceramic splashback, stainless steel appliances, terrazzo floors, white floor and white benchtop.
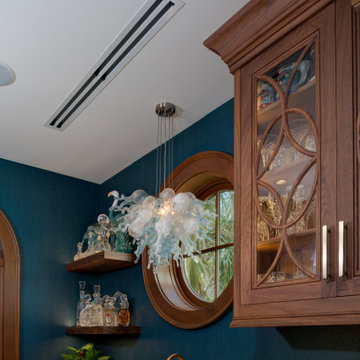
This is a 5,000 sqft home we recently finished in Manasota Key, FL. This project took 3 years from start to completeion. We like to call this, Tuscan LUX. There are many traditional Florida home elements, but yet with a touch of elegance that makes you feel like you are at the Ritz.
Kitchen with Quartzite Benchtops and Terrazzo Floors Design Ideas
1