Kitchen with Terrazzo Floors Design Ideas
Refine by:
Budget
Sort by:Popular Today
81 - 100 of 1,792 photos
Item 1 of 2

Inspiration for a transitional single-wall open plan kitchen in Other with an undermount sink, beaded inset cabinets, white cabinets, tile benchtops, white splashback, white appliances, terrazzo floors, a peninsula, white floor, white benchtop and wallpaper.
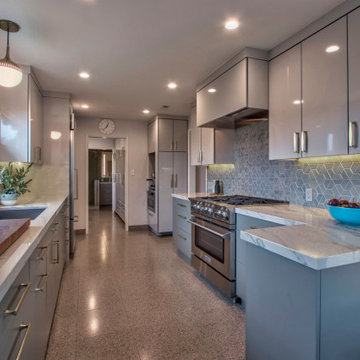
Design ideas for a mid-sized midcentury galley separate kitchen in San Diego with a single-bowl sink, flat-panel cabinets, grey cabinets, quartzite benchtops, blue splashback, ceramic splashback, panelled appliances, terrazzo floors, a peninsula, multi-coloured floor and white benchtop.
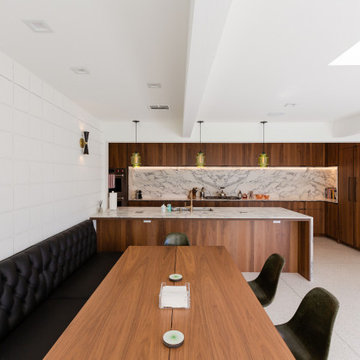
Inspiration for a large midcentury single-wall eat-in kitchen in Other with an undermount sink, flat-panel cabinets, dark wood cabinets, quartz benchtops, white splashback, engineered quartz splashback, panelled appliances, terrazzo floors, a peninsula, white floor, white benchtop and exposed beam.
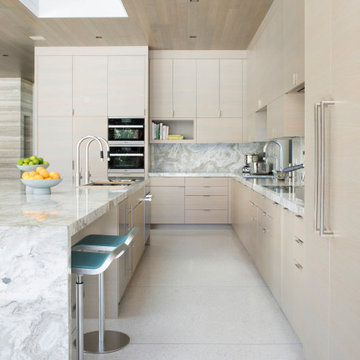
Design ideas for a large contemporary l-shaped open plan kitchen in San Francisco with an undermount sink, flat-panel cabinets, light wood cabinets, granite benchtops, white splashback, stone slab splashback, stainless steel appliances, terrazzo floors, with island, white floor and white benchtop.
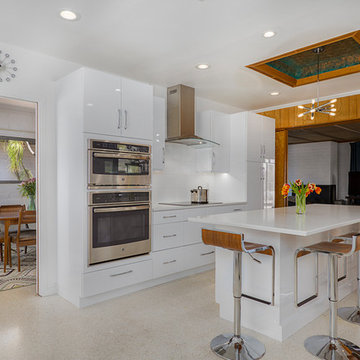
Jeff Volker
This is an example of a mid-sized midcentury galley separate kitchen in Phoenix with an undermount sink, flat-panel cabinets, white cabinets, quartz benchtops, green splashback, glass tile splashback, stainless steel appliances, terrazzo floors, with island, beige floor and white benchtop.
This is an example of a mid-sized midcentury galley separate kitchen in Phoenix with an undermount sink, flat-panel cabinets, white cabinets, quartz benchtops, green splashback, glass tile splashback, stainless steel appliances, terrazzo floors, with island, beige floor and white benchtop.
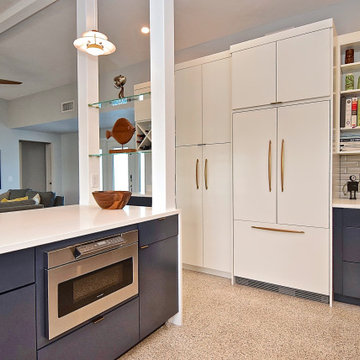
Photo of a large midcentury u-shaped kitchen in Tampa with a single-bowl sink, flat-panel cabinets, blue cabinets, quartz benchtops, grey splashback, ceramic splashback, stainless steel appliances, terrazzo floors, with island and white benchtop.
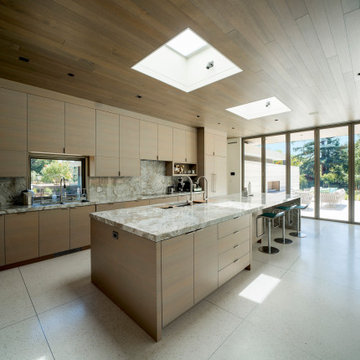
Inspiration for a large contemporary l-shaped kitchen in San Francisco with an undermount sink, flat-panel cabinets, granite benchtops, stone slab splashback, stainless steel appliances, terrazzo floors, with island, beige floor, light wood cabinets, beige splashback and beige benchtop.
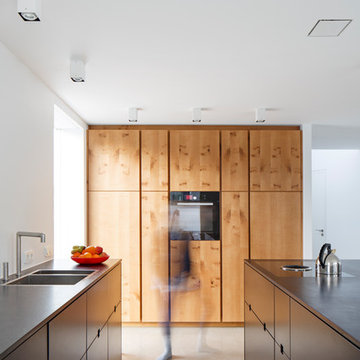
Frank Schoepgens Fotographie
Contemporary galley open plan kitchen in Cologne with a drop-in sink, flat-panel cabinets, dark wood cabinets, quartzite benchtops, white splashback, timber splashback, terrazzo floors, with island and grey floor.
Contemporary galley open plan kitchen in Cologne with a drop-in sink, flat-panel cabinets, dark wood cabinets, quartzite benchtops, white splashback, timber splashback, terrazzo floors, with island and grey floor.
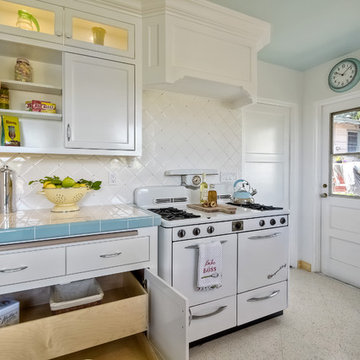
ZMK Construction Inc
Mid-sized transitional galley separate kitchen in San Diego with a double-bowl sink, recessed-panel cabinets, white cabinets, tile benchtops, white splashback, ceramic splashback, white appliances, terrazzo floors and no island.
Mid-sized transitional galley separate kitchen in San Diego with a double-bowl sink, recessed-panel cabinets, white cabinets, tile benchtops, white splashback, ceramic splashback, white appliances, terrazzo floors and no island.
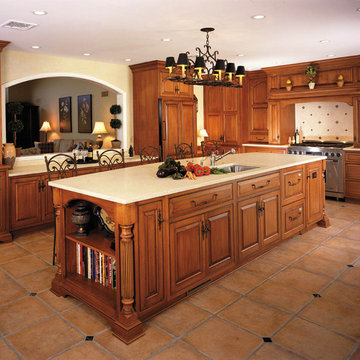
This French inspired Kitchen was accomplished by combining 3 rooms together to create 1 open space.
The 12' work island incorporates plenty of seating for 5, and houses a convection microwave, double dishwasher drawers, large undermount sink, trash recycle center and a great decorative bookcase.
The large custom mantle hood is flanked by 2 spice pullout cabinets, full height pantry, and extra deep wall cabinets which make great use of an awkward corner.
The large arched opening is a great way to incorporate the family room and add additional light to the space.
The custom wrought iron chandelier and porcelain Terra cotta heated floor add charm and warmth to this space.
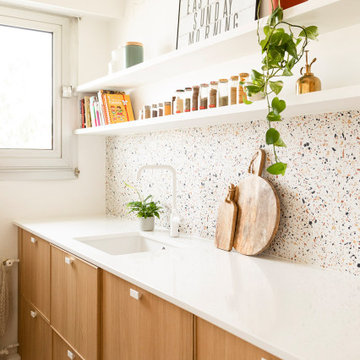
Dans cet appartement familial de 150 m², l’objectif était de rénover l’ensemble des pièces pour les rendre fonctionnelles et chaleureuses, en associant des matériaux naturels à une palette de couleurs harmonieuses.
Dans la cuisine et le salon, nous avons misé sur du bois clair naturel marié avec des tons pastel et des meubles tendance. De nombreux rangements sur mesure ont été réalisés dans les couloirs pour optimiser tous les espaces disponibles. Le papier peint à motifs fait écho aux lignes arrondies de la porte verrière réalisée sur mesure.
Dans les chambres, on retrouve des couleurs chaudes qui renforcent l’esprit vacances de l’appartement. Les salles de bain et la buanderie sont également dans des tons de vert naturel associés à du bois brut. La robinetterie noire, toute en contraste, apporte une touche de modernité. Un appartement où il fait bon vivre !
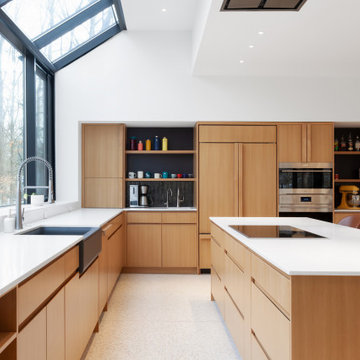
Modern Brick House, Indianapolis, Windcombe Neighborhood - Christopher Short, Derek Mills, Paul Reynolds, Architects, HAUS Architecture + WERK | Building Modern - Construction Managers - Architect Custom Builders
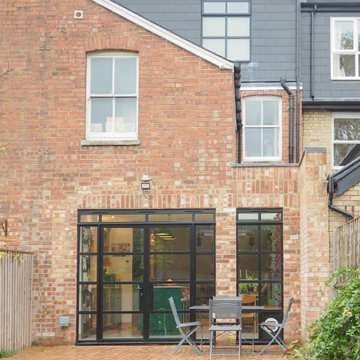
External shot of the side return extension and crittall style glass doors and windows
Design ideas for a small contemporary galley eat-in kitchen in Oxfordshire with a drop-in sink, flat-panel cabinets, green cabinets, quartz benchtops, white splashback, ceramic splashback, stainless steel appliances, terrazzo floors, with island, multi-coloured floor, white benchtop and exposed beam.
Design ideas for a small contemporary galley eat-in kitchen in Oxfordshire with a drop-in sink, flat-panel cabinets, green cabinets, quartz benchtops, white splashback, ceramic splashback, stainless steel appliances, terrazzo floors, with island, multi-coloured floor, white benchtop and exposed beam.
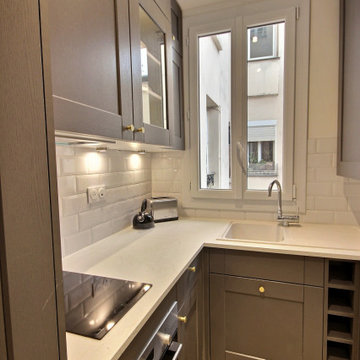
Photo of a small transitional l-shaped open plan kitchen in Paris with an undermount sink, black cabinets, marble benchtops, white splashback, brick splashback, panelled appliances, terrazzo floors, beige floor and white benchtop.
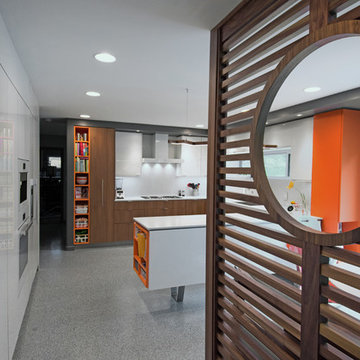
This is an example of a mid-sized midcentury eat-in kitchen in Charlotte with an undermount sink, flat-panel cabinets, white cabinets, quartzite benchtops, white splashback, white appliances, terrazzo floors, with island, grey floor and white benchtop.
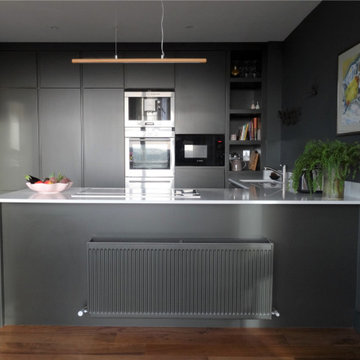
The new design is much more personalised, has access to every inch of space, is contemporary and easy to maintain.
Painting the radiator the same colour as the units and walls is a great way of disguising it.
There is no shortage of storage space in these full height units and at this height, meeting the ceiling, there is no dust collecting.
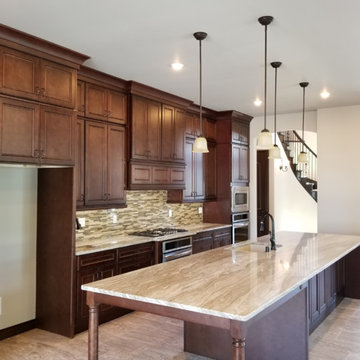
Jenn Kelly
Inspiration for an expansive contemporary galley eat-in kitchen in Cleveland with an undermount sink, flat-panel cabinets, brown cabinets, marble benchtops, brown splashback, mosaic tile splashback, stainless steel appliances, terrazzo floors, with island, brown floor and brown benchtop.
Inspiration for an expansive contemporary galley eat-in kitchen in Cleveland with an undermount sink, flat-panel cabinets, brown cabinets, marble benchtops, brown splashback, mosaic tile splashback, stainless steel appliances, terrazzo floors, with island, brown floor and brown benchtop.
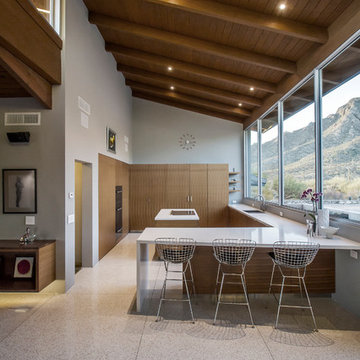
A major kitchen remodel to a spectacular mid-century residence in the Tucson foothills. Project scope included demo of the north facing walls and the roof. The roof was raised and picture windows were added to take advantage of the fantastic view. New terrazzo floors were poured in the renovated kitchen to match the existing floor throughout the home. Custom millwork was created by local craftsmen.
Photo: David Olsen
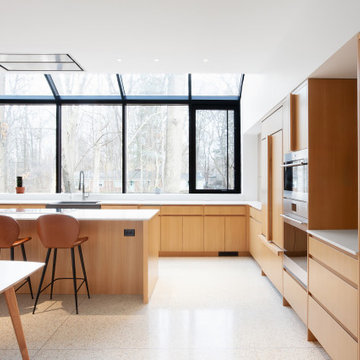
Modern Brick House, Indianapolis, Windcombe Neighborhood - Christopher Short, Derek Mills, Paul Reynolds, Architects, HAUS Architecture + WERK | Building Modern - Construction Managers - Architect Custom Builders
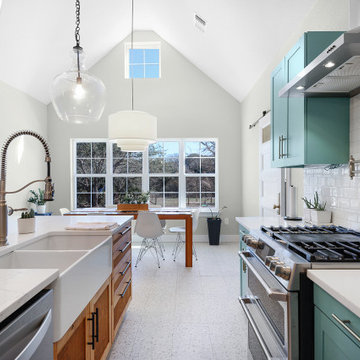
Beautiful Kitchen featuring Whirlpool and KitchenAid appliances. View plan THD-3419: https://www.thehousedesigners.com/plan/tacoma-3419/
Kitchen with Terrazzo Floors Design Ideas
5