Kitchen with an Integrated Sink and Tile Benchtops Design Ideas
Refine by:
Budget
Sort by:Popular Today
1 - 20 of 240 photos

This is an example of a mid-sized modern galley open plan kitchen in Valencia with an integrated sink, glass-front cabinets, grey cabinets, tile benchtops, multi-coloured splashback, porcelain splashback, black appliances, porcelain floors, with island, grey floor and multi-coloured benchtop.
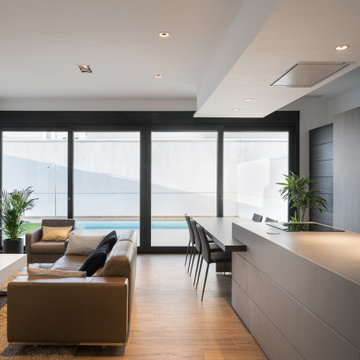
This is an example of a large modern single-wall open plan kitchen in Seville with an integrated sink, flat-panel cabinets, grey cabinets, tile benchtops, panelled appliances, porcelain floors, with island, brown floor, grey benchtop and vaulted.
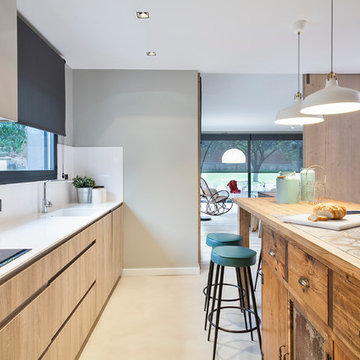
This is an example of a large contemporary galley separate kitchen in Barcelona with an integrated sink, flat-panel cabinets, light wood cabinets, tile benchtops, white splashback, stainless steel appliances, concrete floors and with island.
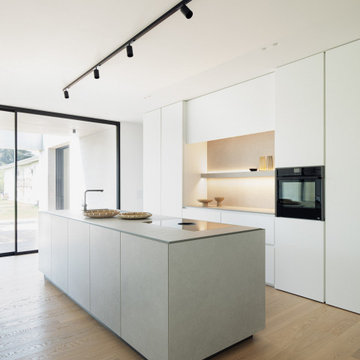
This is an example of a mid-sized modern galley open plan kitchen in Venice with an integrated sink, flat-panel cabinets, white cabinets, tile benchtops, grey splashback, porcelain splashback, black appliances, light hardwood floors, with island, brown floor and grey benchtop.
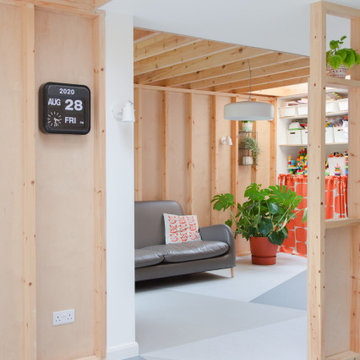
Photo of a mid-sized contemporary open plan kitchen in London with an integrated sink, flat-panel cabinets, light wood cabinets, tile benchtops, linoleum floors, with island, grey floor, white benchtop and exposed beam.
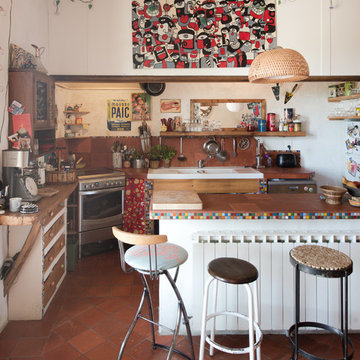
Jours & Nuits © 2018 Houzz
Photo of an eclectic kitchen in Montpellier with an integrated sink, tile benchtops, brown splashback, terra-cotta splashback, stainless steel appliances, terra-cotta floors, a peninsula, red floor and brown benchtop.
Photo of an eclectic kitchen in Montpellier with an integrated sink, tile benchtops, brown splashback, terra-cotta splashback, stainless steel appliances, terra-cotta floors, a peninsula, red floor and brown benchtop.
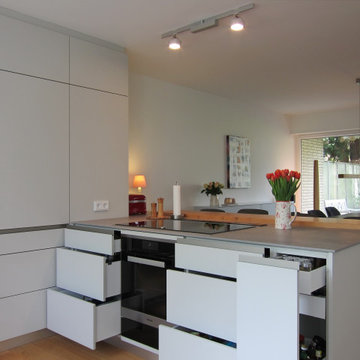
Im Schenkel zum Essplatz sind Kochfeld und Backofen eingebaut. Da der Backofen nicht oft genutzt wird, entschieden sich die Kunden für diese Position. Außerdem war es ihnen wichtig, dass die Küche vom Essplatz aus „nicht so nach Küche aussieht“. Unter dem Backofen ist zusätzlich eine Wärmeschublade installiert. Der Dunstabzug ist hinter dem Kochfeld in die Platte eingelassen und wird zur Benutzung hochgefahren.
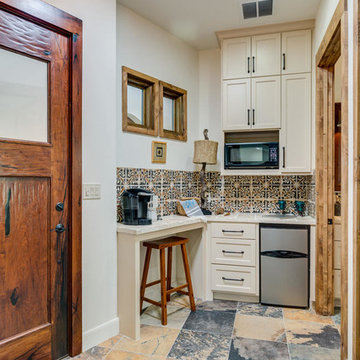
Casita Kitchenette Lounge off the Entrance from the Friends Foyer
Photo of a small transitional single-wall separate kitchen in Austin with an integrated sink, white cabinets, multi-coloured floor, multi-coloured splashback, stainless steel appliances, shaker cabinets, tile benchtops, porcelain splashback, slate floors and no island.
Photo of a small transitional single-wall separate kitchen in Austin with an integrated sink, white cabinets, multi-coloured floor, multi-coloured splashback, stainless steel appliances, shaker cabinets, tile benchtops, porcelain splashback, slate floors and no island.
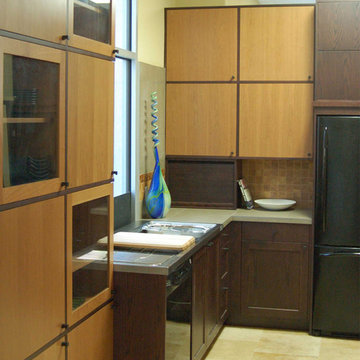
For an Asian contemporary design, we combined a light stained cherry veneer with dark (almost purple) oak. Taking advantage of the high ceiling, we created a 24" by 24" grid for the wall storage -- glass inserts applied judiciously. A beige travertine floor and porcelain tile counter and wall treatment round out the look.
Wood-Mode Fine Custom Cabinetry, Brookhaven's Vista & Colony

Photo of a small eclectic l-shaped open plan kitchen in Paris with an integrated sink, beaded inset cabinets, green cabinets, tile benchtops, green splashback, terra-cotta splashback, panelled appliances, terra-cotta floors, no island, green floor and white benchtop.
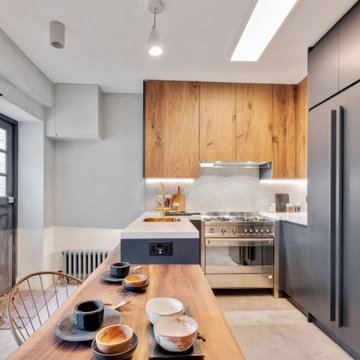
Specially engineered walnut timber doors were used to add warmth and character to this sleek slate handle-less kitchen design. The perfect balance of simplicity and luxury was achieved by using neutral but tactile finishes such as concrete effect, large format porcelain tiles for the floor and splashback, onyx tile worktop and minimally designed frameless cupboards, with accents of brass and solid walnut breakfast bar/dining table with a live edge.
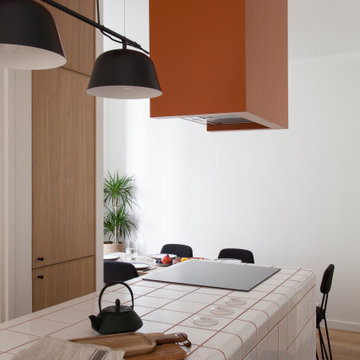
conception agence Épicène
photos Bertrand Fompeyrine
Inspiration for a mid-sized scandinavian single-wall open plan kitchen in Paris with an integrated sink, beaded inset cabinets, light wood cabinets, tile benchtops, grey splashback, panelled appliances, terra-cotta floors, with island, brown floor and white benchtop.
Inspiration for a mid-sized scandinavian single-wall open plan kitchen in Paris with an integrated sink, beaded inset cabinets, light wood cabinets, tile benchtops, grey splashback, panelled appliances, terra-cotta floors, with island, brown floor and white benchtop.
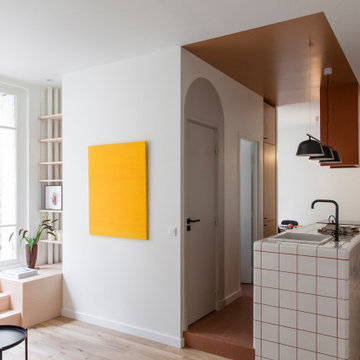
conception agence Épicène
photos Bertrand Fompeyrine
Inspiration for a mid-sized scandinavian single-wall open plan kitchen in Paris with an integrated sink, beaded inset cabinets, light wood cabinets, tile benchtops, panelled appliances, terra-cotta floors, with island, brown floor and white benchtop.
Inspiration for a mid-sized scandinavian single-wall open plan kitchen in Paris with an integrated sink, beaded inset cabinets, light wood cabinets, tile benchtops, panelled appliances, terra-cotta floors, with island, brown floor and white benchtop.
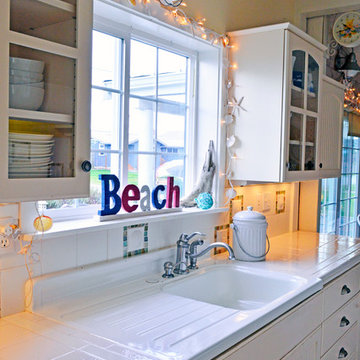
Photography by: Amy Birrer
This lovely beach cabin was completely remodeled to add more space and make it a bit more functional. Many vintage pieces were reused in keeping with the vintage of the space. We carved out new space in this beach cabin kitchen, bathroom and laundry area that was nonexistent in the previous layout. The original drainboard sink and gas range were incorporated into the new design as well as the reused door on the small reach-in pantry. The white tile countertop is trimmed in nautical rope detail and the backsplash incorporates subtle elements from the sea framed in beach glass colors. The client even chose light fixtures reminiscent of bulkhead lamps.
The bathroom doubles as a laundry area and is painted in blue and white with the same cream painted cabinets and countetop tile as the kitchen. We used a slightly different backsplash and glass pattern here and classic plumbing fixtures.

Photo of a mid-sized modern galley open plan kitchen in Venice with an integrated sink, flat-panel cabinets, white cabinets, tile benchtops, grey splashback, porcelain splashback, black appliances, light hardwood floors, with island, brown floor and grey benchtop.
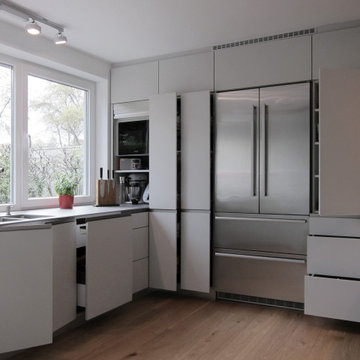
Die Wand zum Nachbarn wurde bis zur Decke mit Einbauschränken geschlossen. In der Ecke am Fenster ist ein Rollladenschrank eingebaut. Dort stehen die ständig genutzten Geräte, angeschlossen an Steckdosen im Schrank. Auf der durchgehenden Arbeitsplatte können sie einfach nach vorn gezogen werden und sind sofort einsatzbereit. In die Einbaufront ist auch der Kühlschrank integriert. Für dessen Belüftung hat der Schrank darüber eine geringere Tiefe und in der Deckenblende ist ein Lüftungsgitter eingelassen. Auch der Kaminschacht wurde so verkleidet, dass er wie ein Teil der Schrankanlage wirkt.
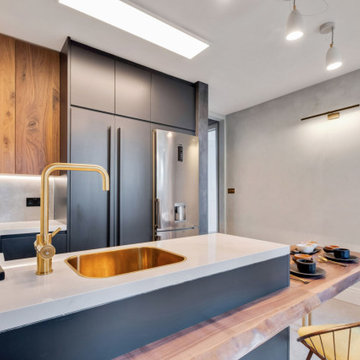
Specially engineered walnut timber doors were used to add warmth and character to this sleek slate handle-less kitchen design. The perfect balance of simplicity and luxury was achieved by using neutral but tactile finishes such as concrete effect, large format porcelain tiles for the floor and splashback, onyx tile worktop and minimally designed frameless cupboards, with accents of brass and solid walnut breakfast bar/dining table with a live edge.
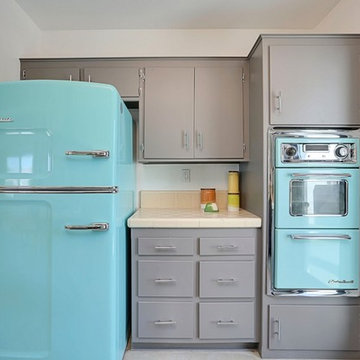
Kelly Peak
Design ideas for a small midcentury u-shaped open plan kitchen in Phoenix with an integrated sink, flat-panel cabinets, grey cabinets, tile benchtops, orange splashback, porcelain splashback, coloured appliances and concrete floors.
Design ideas for a small midcentury u-shaped open plan kitchen in Phoenix with an integrated sink, flat-panel cabinets, grey cabinets, tile benchtops, orange splashback, porcelain splashback, coloured appliances and concrete floors.
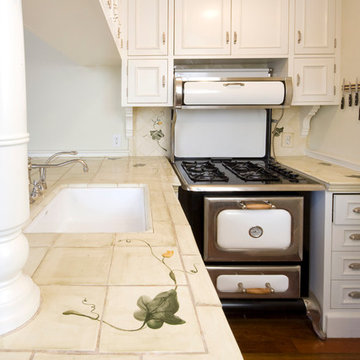
A completely restored vintage stove and oven complements this highly detailed victorian home's kitchen. © Holly Lepere
Photo of a traditional l-shaped eat-in kitchen in Santa Barbara with raised-panel cabinets, tile benchtops, multi-coloured splashback, stainless steel appliances, white cabinets, dark hardwood floors, no island and an integrated sink.
Photo of a traditional l-shaped eat-in kitchen in Santa Barbara with raised-panel cabinets, tile benchtops, multi-coloured splashback, stainless steel appliances, white cabinets, dark hardwood floors, no island and an integrated sink.
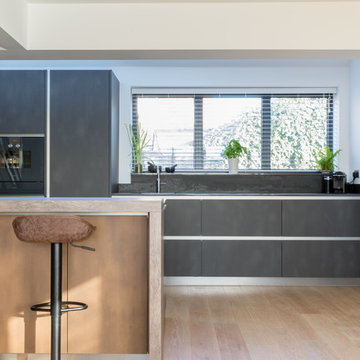
Urban living - Metal and Stone
Create a handless urban industrial kitchen in this continuous living space, located between the dining space and lifestyle area.
Dining for four at the island - prep sink - hot tap - steam cooking - ovens at eye level
Specification
Rational furniture - Tio | Anthracite metalic | Bronze metalic
Central island | dining for four
Down draft extraction and induction hob | Gaggenau
Dekton 20mm | Radium
Gaggenau 200 series appliance set
Quooker hot tap | Nordic Square
SBox pop up socket
Blanco sinks | Culina S tap
Photography by Philip Adam Bacon @ OpenHaus Kitchens
Kitchen with an Integrated Sink and Tile Benchtops Design Ideas
1