All Backsplash Materials Kitchen with Tile Benchtops Design Ideas
Refine by:
Budget
Sort by:Popular Today
1 - 20 of 3,411 photos

Design ideas for a mid-sized contemporary single-wall open plan kitchen in Venice with a double-bowl sink, flat-panel cabinets, yellow cabinets, tile benchtops, green splashback, porcelain splashback, panelled appliances, marble floors, multi-coloured floor, green benchtop and recessed.

Inspiration for an expansive modern single-wall eat-in kitchen in Other with a single-bowl sink, flat-panel cabinets, grey cabinets, tile benchtops, white splashback, glass sheet splashback, white appliances, with island, grey floor and grey benchtop.
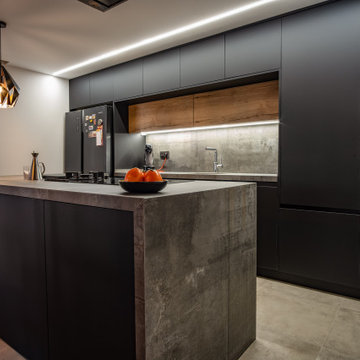
La Cocina del Apartamento de A&M se pone al servicio de la cocina profesional en casa. Isla de cocción con combinación de fogones de gas e inducción. La Campana integrada en el techo sobre la isla de cocción amplía el espacio visual hasta el techo, dando continuidad al espacio salón-cocina.
Puertas correderas en hierro y cristal para la separación cocina-salón, que otorgan versatilidad a la cocina y nos permiten incorporar la idea de "grandes ventanales" tan característicos de este estilo, enfatizando el look industrial de la casa
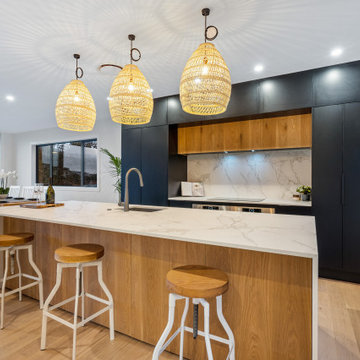
Inspiration for a large contemporary galley eat-in kitchen in Auckland with an undermount sink, black cabinets, tile benchtops, white splashback, stone tile splashback, stainless steel appliances, medium hardwood floors, with island, white benchtop, flat-panel cabinets and beige floor.
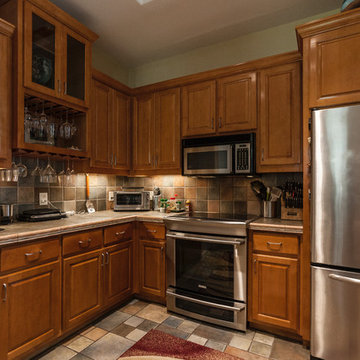
Kitchen Detail. Photo Credit: Rick Cooper Photography
Inspiration for a mid-sized contemporary galley eat-in kitchen in Miami with shaker cabinets, brown cabinets, tile benchtops, multi-coloured splashback, stone tile splashback, stainless steel appliances, porcelain floors, multi-coloured floor and beige benchtop.
Inspiration for a mid-sized contemporary galley eat-in kitchen in Miami with shaker cabinets, brown cabinets, tile benchtops, multi-coloured splashback, stone tile splashback, stainless steel appliances, porcelain floors, multi-coloured floor and beige benchtop.
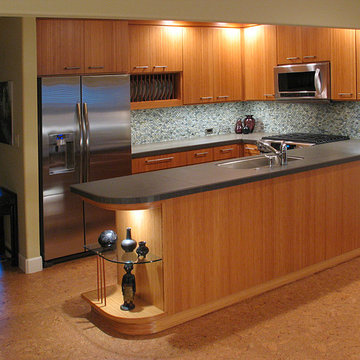
Bamboo cabinetry, cork floors, Large scale porcelain countertops with a full height glass tile backsplash.
Fred Ingram:Photo credit
Design ideas for a small contemporary u-shaped open plan kitchen in Portland with an undermount sink, flat-panel cabinets, medium wood cabinets, tile benchtops, green splashback, glass tile splashback, stainless steel appliances, cork floors and no island.
Design ideas for a small contemporary u-shaped open plan kitchen in Portland with an undermount sink, flat-panel cabinets, medium wood cabinets, tile benchtops, green splashback, glass tile splashback, stainless steel appliances, cork floors and no island.
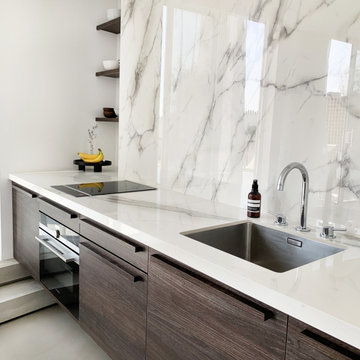
Cet appartement d’une surface de 43 m2 se situe à Paris au 8ème et dernier étage, avec une vue imprenable sur Paris et ses toits.
L’appartement était à l’abandon, la façade a été entièrement rénovée, toutes les fenêtres changées, la terrasse réaménagée et l’intérieur transformé. Les pièces de vie comme le salon étaient à l’origine côté rue et les pièces intimes comme la chambre côté terrasse, il a donc été indispensable de revoir toute la disposition des pièces et donc l’aménagement global de l’appartement. Le salon/cuisine est une seule et même pièce avec un accès direct sur la terrasse et fait office d’entrée. Aucun m2 n’est perdu en couloir ou entrée, l’appartement a été pensé comme une seule pièce pouvant se modifier grâce à des portes coulissantes. La chambre, salle de bain et dressing sont côté rue. L’appartement est traversant et gagne en luminosité.
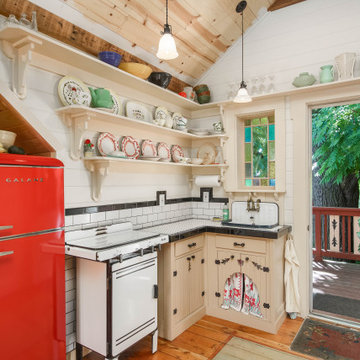
Small country l-shaped kitchen in Portland with a drop-in sink, flat-panel cabinets, beige cabinets, tile benchtops, white splashback, subway tile splashback, coloured appliances, medium hardwood floors, no island, brown floor, white benchtop, vaulted and wood.
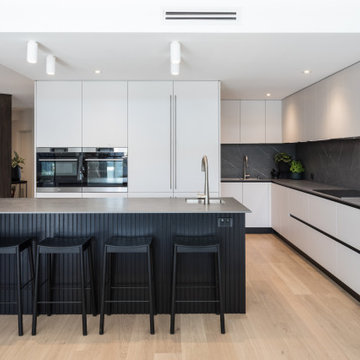
Contemporary kitchen in Perth with grey cabinets, tile benchtops, grey splashback, porcelain splashback, light hardwood floors, with island and grey benchtop.

This is an example of a mid-sized modern galley open plan kitchen in Valencia with an integrated sink, glass-front cabinets, grey cabinets, tile benchtops, multi-coloured splashback, porcelain splashback, black appliances, porcelain floors, with island, grey floor and multi-coloured benchtop.
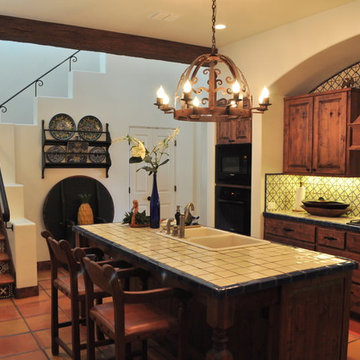
The owners of this New Braunfels house have a love of Spanish Colonial architecture, and were influenced by the McNay Art Museum in San Antonio.
The home elegantly showcases their collection of furniture and artifacts.
Handmade cement tiles are used as stair risers, and beautifully accent the Saltillo tile floor.
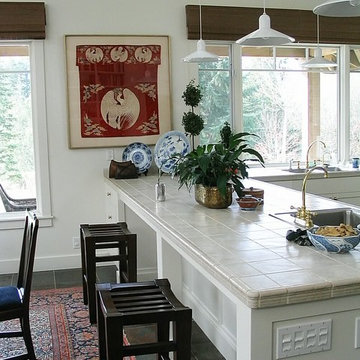
Design ideas for a small asian galley eat-in kitchen in Seattle with a double-bowl sink, shaker cabinets, white cabinets, tile benchtops, metallic splashback, metal splashback, stainless steel appliances, ceramic floors and a peninsula.

Inspiration for a mid-sized modern l-shaped open plan kitchen in Paris with a single-bowl sink, beaded inset cabinets, green cabinets, tile benchtops, white splashback, porcelain splashback, black appliances, ceramic floors, with island, grey floor and white benchtop.
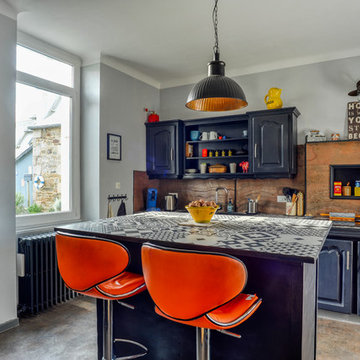
Les meubles d'origine en chêne massif ont été conservés et repeints en noir mat. L’îlot central a été chiné et repeint en noir mat, une planche recouverte de carrelage façon carreaux de ciment sert de plan de travail supplémentaire et de table pour le petit déjeuner. Crédence en feuille de pierre et sol en vinyle gris façon béton ciré. La cuisine est séparée du salon par une verrière en métal noir.
Photo : Séverine Richard (Meero)
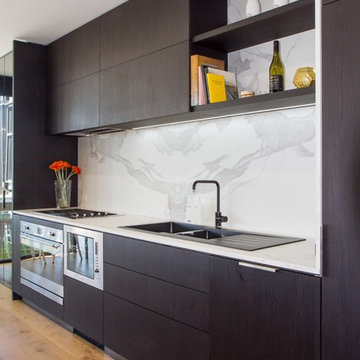
Yvonne Menegol
Design ideas for a mid-sized modern galley open plan kitchen in Melbourne with flat-panel cabinets, with island, a drop-in sink, black cabinets, tile benchtops, white splashback, porcelain splashback, stainless steel appliances, medium hardwood floors, brown floor and white benchtop.
Design ideas for a mid-sized modern galley open plan kitchen in Melbourne with flat-panel cabinets, with island, a drop-in sink, black cabinets, tile benchtops, white splashback, porcelain splashback, stainless steel appliances, medium hardwood floors, brown floor and white benchtop.
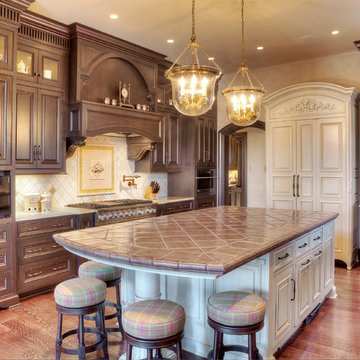
This is an example of a large traditional l-shaped eat-in kitchen in Kansas City with raised-panel cabinets, brown cabinets, tile benchtops, white splashback, ceramic splashback, stainless steel appliances and with island.
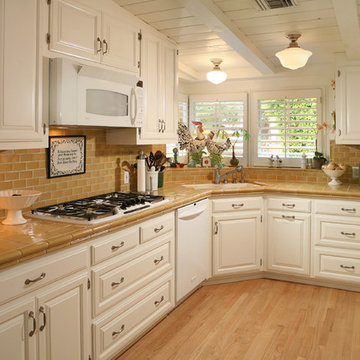
Photo of a traditional separate kitchen in Los Angeles with tile benchtops, white appliances, raised-panel cabinets, white cabinets, brown splashback and subway tile splashback.
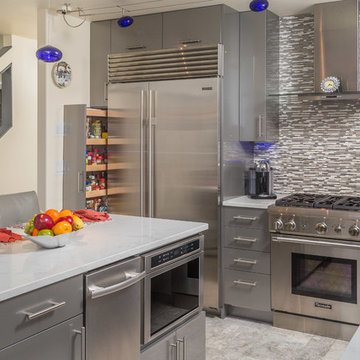
Dave M. Davis Photography
Design ideas for a small contemporary l-shaped open plan kitchen in Other with an undermount sink, flat-panel cabinets, grey cabinets, tile benchtops, multi-coloured splashback, mosaic tile splashback, stainless steel appliances, porcelain floors and with island.
Design ideas for a small contemporary l-shaped open plan kitchen in Other with an undermount sink, flat-panel cabinets, grey cabinets, tile benchtops, multi-coloured splashback, mosaic tile splashback, stainless steel appliances, porcelain floors and with island.
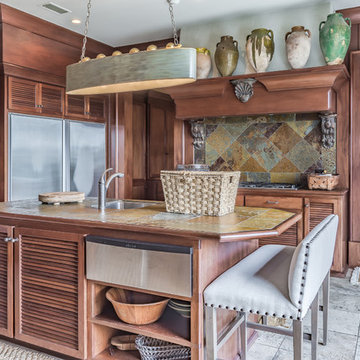
An Architectural and Interior Design Masterpiece! This luxurious waterfront estate resides on 4 acres of a private peninsula, surrounded by 3 sides of an expanse of water with unparalleled, panoramic views. 1500 ft of private white sand beach, private pier and 2 boat slips on Ono Harbor. Spacious, exquisite formal living room, dining room, large study/office with mahogany, built in bookshelves. Family Room with additional breakfast area. Guest Rooms share an additional Family Room. Unsurpassed Master Suite with water views of Bellville Bay and Bay St. John featuring a marble tub, custom tile outdoor shower, and dressing area. Expansive outdoor living areas showcasing a saltwater pool with swim up bar and fire pit. The magnificent kitchen offers access to a butler pantry, balcony and an outdoor kitchen with sitting area. This home features Brazilian Wood Floors and French Limestone Tiles throughout. Custom Copper handrails leads you to the crow's nest that offers 360degree views.
Photos: Shawn Seals, Fovea 360 LLC
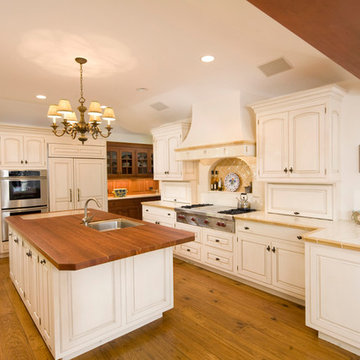
A kitchen any home chef would dream of, featuring a large island with a built-in sink and custom cabinetry. © Holly Lepere
Design ideas for a large mediterranean l-shaped eat-in kitchen in Santa Barbara with an undermount sink, raised-panel cabinets, white cabinets, tile benchtops, panelled appliances, ceramic splashback, light hardwood floors, with island and beige splashback.
Design ideas for a large mediterranean l-shaped eat-in kitchen in Santa Barbara with an undermount sink, raised-panel cabinets, white cabinets, tile benchtops, panelled appliances, ceramic splashback, light hardwood floors, with island and beige splashback.
All Backsplash Materials Kitchen with Tile Benchtops Design Ideas
1