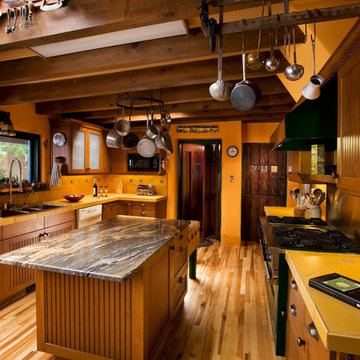Kitchen with Tile Benchtops Design Ideas
Refine by:
Budget
Sort by:Popular Today
1 - 20 of 115 photos
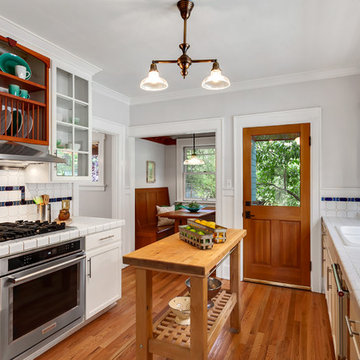
Inspiration for an arts and crafts eat-in kitchen in Seattle with a double-bowl sink, white cabinets, tile benchtops, multi-coloured splashback, stainless steel appliances, medium hardwood floors, with island, white benchtop and recessed-panel cabinets.
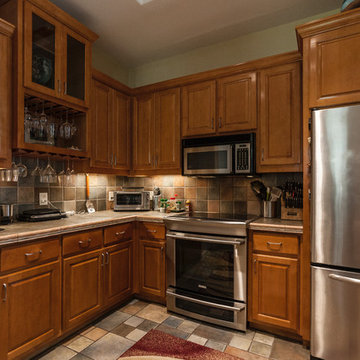
Kitchen Detail. Photo Credit: Rick Cooper Photography
Inspiration for a mid-sized contemporary galley eat-in kitchen in Miami with shaker cabinets, brown cabinets, tile benchtops, multi-coloured splashback, stone tile splashback, stainless steel appliances, porcelain floors, multi-coloured floor and beige benchtop.
Inspiration for a mid-sized contemporary galley eat-in kitchen in Miami with shaker cabinets, brown cabinets, tile benchtops, multi-coloured splashback, stone tile splashback, stainless steel appliances, porcelain floors, multi-coloured floor and beige benchtop.
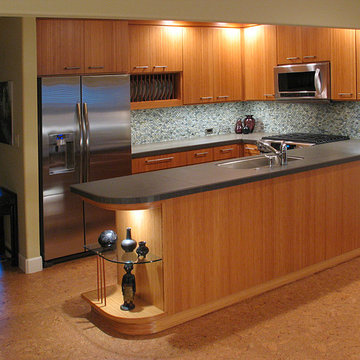
Bamboo cabinetry, cork floors, Large scale porcelain countertops with a full height glass tile backsplash.
Fred Ingram:Photo credit
Design ideas for a small contemporary u-shaped open plan kitchen in Portland with an undermount sink, flat-panel cabinets, medium wood cabinets, tile benchtops, green splashback, glass tile splashback, stainless steel appliances, cork floors and no island.
Design ideas for a small contemporary u-shaped open plan kitchen in Portland with an undermount sink, flat-panel cabinets, medium wood cabinets, tile benchtops, green splashback, glass tile splashback, stainless steel appliances, cork floors and no island.
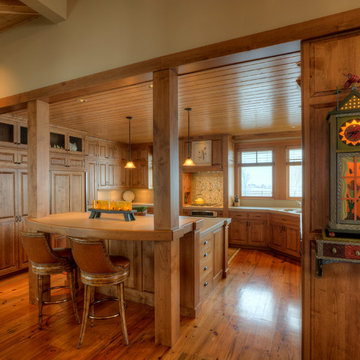
View to kitchen from dining area. Photography by Lucas Henning.
Design ideas for a mid-sized country u-shaped separate kitchen in Seattle with raised-panel cabinets, medium wood cabinets, multi-coloured splashback, panelled appliances, an undermount sink, tile benchtops, medium hardwood floors, with island and brown floor.
Design ideas for a mid-sized country u-shaped separate kitchen in Seattle with raised-panel cabinets, medium wood cabinets, multi-coloured splashback, panelled appliances, an undermount sink, tile benchtops, medium hardwood floors, with island and brown floor.
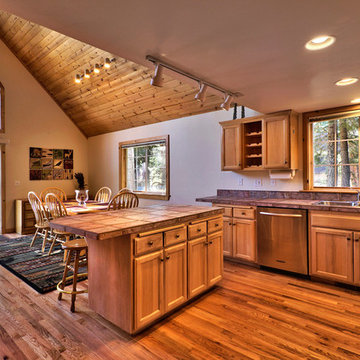
Mid-sized arts and crafts l-shaped open plan kitchen in Sacramento with a drop-in sink, recessed-panel cabinets, medium wood cabinets, tile benchtops, stainless steel appliances, medium hardwood floors, with island and brown floor.
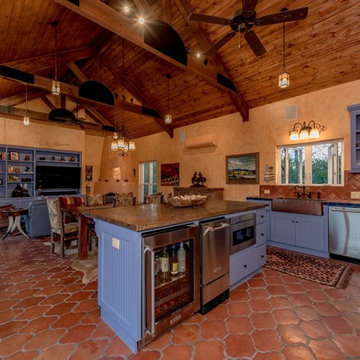
Photo of a mid-sized u-shaped open plan kitchen in Austin with an undermount sink, flat-panel cabinets, blue cabinets, tile benchtops, brown splashback, terra-cotta splashback, stainless steel appliances, terra-cotta floors, with island and brown floor.
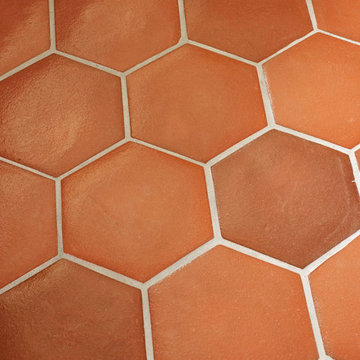
This is an example of a mid-sized mediterranean separate kitchen in Los Angeles with a farmhouse sink, recessed-panel cabinets, white cabinets, tile benchtops, yellow splashback, subway tile splashback, coloured appliances, terra-cotta floors, no island, red floor and multi-coloured benchtop.
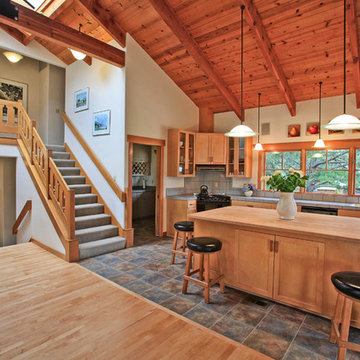
Stephanie Barnes-Castro is a full service architectural firm specializing in sustainable design serving Santa Cruz County. Her goal is to design a home to seamlessly tie into the natural environment and be aesthetically pleasing and energy efficient.
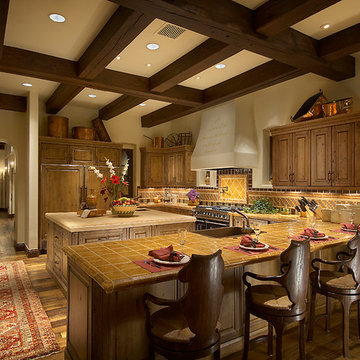
Mark Bosclair
Design ideas for a large mediterranean l-shaped separate kitchen in Phoenix with with island, medium wood cabinets, tile benchtops, multi-coloured splashback, ceramic splashback, panelled appliances, a farmhouse sink, dark hardwood floors and raised-panel cabinets.
Design ideas for a large mediterranean l-shaped separate kitchen in Phoenix with with island, medium wood cabinets, tile benchtops, multi-coloured splashback, ceramic splashback, panelled appliances, a farmhouse sink, dark hardwood floors and raised-panel cabinets.
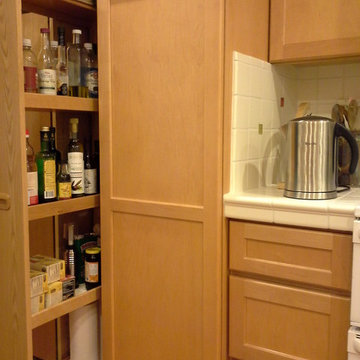
Main cabinetry is in a simple Shaker style while the two hutches are in a glazed/painted finish. The mid-height open shelf is of the same maple as the other cabinets. The painted crown moulding is continued on the maple cabinets and ties the two areas together. The design layout includes relocation of the sink into a corner, which provides better distribution of the main work space. Four custom built pullout pantries create easy to reach storage of food prep items. Tile backsplash includes randomly paced hand painted decorative tiles. Existing vinyl flooring was replaced with Cherry engineered flooring.
New recessed lighting replaced the fluorescent 4x6 light panel.
A bookcase was added into the design to provide additional storage for newspapers, magazines, radio and miscellaneous items.
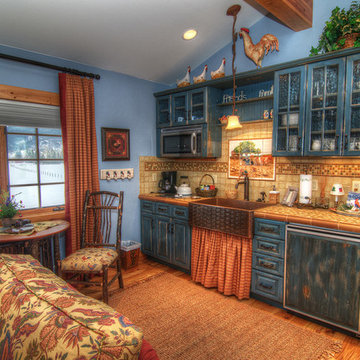
Small guest quarters over horse barn. Small compact kitchen.
This is an example of a small country single-wall eat-in kitchen in Denver with a farmhouse sink, raised-panel cabinets, distressed cabinets, tile benchtops, multi-coloured splashback, stone tile splashback, coloured appliances and medium hardwood floors.
This is an example of a small country single-wall eat-in kitchen in Denver with a farmhouse sink, raised-panel cabinets, distressed cabinets, tile benchtops, multi-coloured splashback, stone tile splashback, coloured appliances and medium hardwood floors.
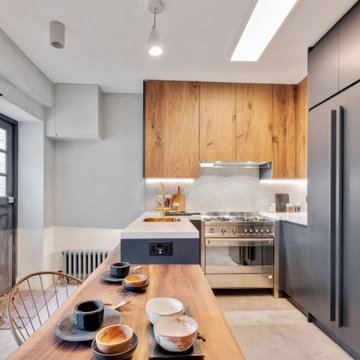
Specially engineered walnut timber doors were used to add warmth and character to this sleek slate handle-less kitchen design. The perfect balance of simplicity and luxury was achieved by using neutral but tactile finishes such as concrete effect, large format porcelain tiles for the floor and splashback, onyx tile worktop and minimally designed frameless cupboards, with accents of brass and solid walnut breakfast bar/dining table with a live edge.
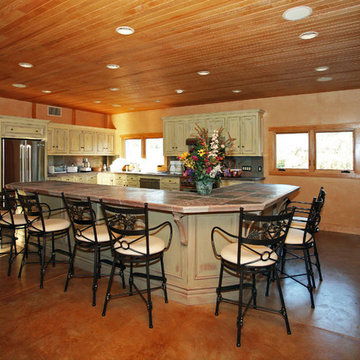
The Spacious Barn Kitchen is meant as a hangout for the whole family, and features a large Breakfast/Wine Bar. The counter tops are done in Slate Tiles with matching edge moldings for a causal touch.
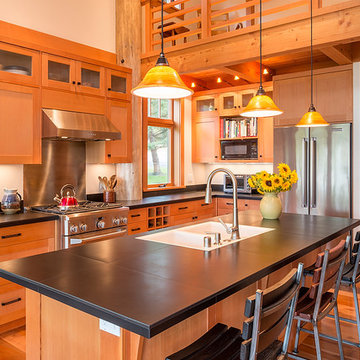
Will Austin
This is an example of a large modern l-shaped open plan kitchen in Seattle with a double-bowl sink, recessed-panel cabinets, light wood cabinets, tile benchtops, black splashback, stone tile splashback, stainless steel appliances, medium hardwood floors and with island.
This is an example of a large modern l-shaped open plan kitchen in Seattle with a double-bowl sink, recessed-panel cabinets, light wood cabinets, tile benchtops, black splashback, stone tile splashback, stainless steel appliances, medium hardwood floors and with island.
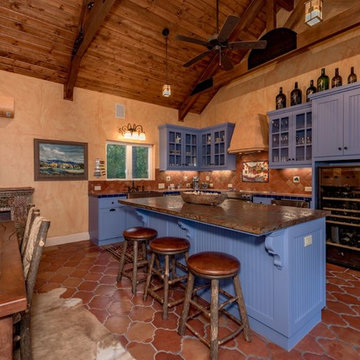
Design ideas for a mid-sized u-shaped open plan kitchen in Austin with an undermount sink, flat-panel cabinets, blue cabinets, tile benchtops, brown splashback, terra-cotta splashback, stainless steel appliances, terra-cotta floors, with island and brown floor.
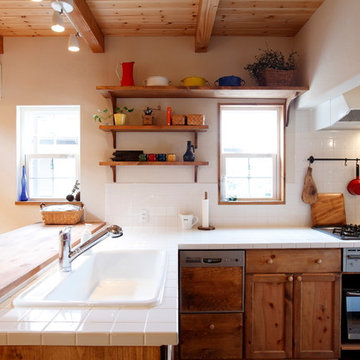
Country l-shaped kitchen in Other with a drop-in sink, recessed-panel cabinets, medium wood cabinets, tile benchtops, white splashback, ceramic splashback and a peninsula.
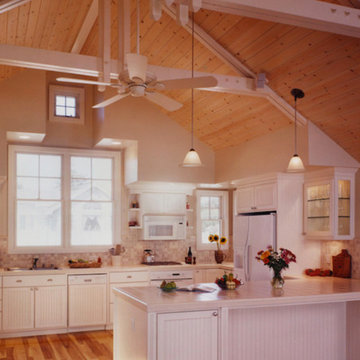
Photo of a large traditional u-shaped kitchen in San Francisco with shaker cabinets, white cabinets, tile benchtops, multi-coloured splashback, porcelain splashback, white appliances, medium hardwood floors and no island.
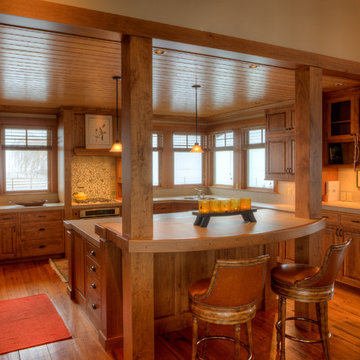
Photography by Lucas Henning.
Design ideas for a mid-sized country u-shaped kitchen pantry in Seattle with an undermount sink, raised-panel cabinets, brown cabinets, tile benchtops, beige splashback, porcelain splashback, medium hardwood floors, with island, beige benchtop and panelled appliances.
Design ideas for a mid-sized country u-shaped kitchen pantry in Seattle with an undermount sink, raised-panel cabinets, brown cabinets, tile benchtops, beige splashback, porcelain splashback, medium hardwood floors, with island, beige benchtop and panelled appliances.
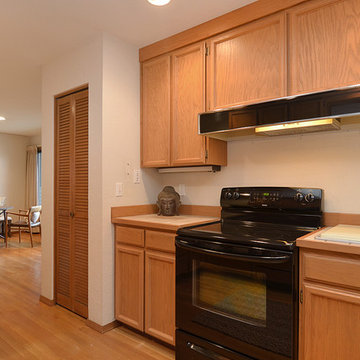
Pattie O'Loughlin Marmon ~ Dwelling In Possibility, Inc.
Photo of a mid-sized contemporary l-shaped eat-in kitchen in Seattle with recessed-panel cabinets, tile benchtops, medium hardwood floors and with island.
Photo of a mid-sized contemporary l-shaped eat-in kitchen in Seattle with recessed-panel cabinets, tile benchtops, medium hardwood floors and with island.
Kitchen with Tile Benchtops Design Ideas
1
