Kitchen with an Integrated Sink and Timber Design Ideas
Refine by:
Budget
Sort by:Popular Today
1 - 20 of 118 photos
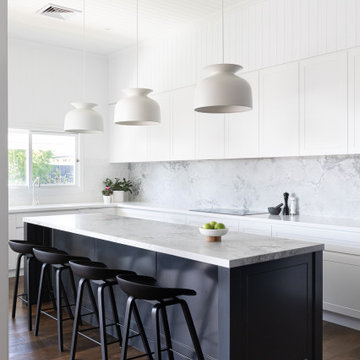
This classic Queenslander home in Red Hill, was a major renovation and therefore an opportunity to meet the family’s needs. With three active children, this family required a space that was as functional as it was beautiful, not forgetting the importance of it feeling inviting.
The resulting home references the classic Queenslander in combination with a refined mix of modern Hampton elements.

キッチンの背面には冷蔵庫や日本酒冷蔵庫が入る家具、キッチンの奥は調理家電、食器、食材、掃除道具等を収納できるパントリーになっています。
パントリー、冷蔵庫の上部はロフトスペース。
Photo by Masao Nishikawa
Inspiration for a mid-sized modern single-wall open plan kitchen in Tokyo Suburbs with light hardwood floors, brown floor, an integrated sink, beaded inset cabinets, stainless steel cabinets, stainless steel benchtops, white splashback, shiplap splashback, stainless steel appliances, no island and timber.
Inspiration for a mid-sized modern single-wall open plan kitchen in Tokyo Suburbs with light hardwood floors, brown floor, an integrated sink, beaded inset cabinets, stainless steel cabinets, stainless steel benchtops, white splashback, shiplap splashback, stainless steel appliances, no island and timber.

キッチンカウンター、ワークテーブルの天板は人造大理石、カウンター腰板、吊戸棚はシナ合板でトーンを合わせてデザインしています。壁と天井は左官材で窓からの自然光を柔らかく室内に拡散させます。
Design ideas for a small scandinavian l-shaped eat-in kitchen in Tokyo with an integrated sink, beaded inset cabinets, beige cabinets, solid surface benchtops, beige splashback, timber splashback, white appliances, medium hardwood floors, with island, beige floor, beige benchtop and timber.
Design ideas for a small scandinavian l-shaped eat-in kitchen in Tokyo with an integrated sink, beaded inset cabinets, beige cabinets, solid surface benchtops, beige splashback, timber splashback, white appliances, medium hardwood floors, with island, beige floor, beige benchtop and timber.
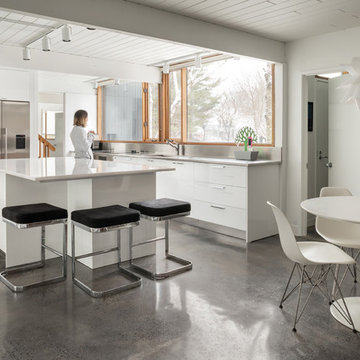
The renovations to this home feature a bright and open, modern kitchen
Trent Bell Photography
This is an example of a midcentury galley eat-in kitchen in Portland Maine with an integrated sink, flat-panel cabinets, white cabinets, stainless steel benchtops, metallic splashback, stainless steel appliances, concrete floors, with island, grey floor, white benchtop and timber.
This is an example of a midcentury galley eat-in kitchen in Portland Maine with an integrated sink, flat-panel cabinets, white cabinets, stainless steel benchtops, metallic splashback, stainless steel appliances, concrete floors, with island, grey floor, white benchtop and timber.
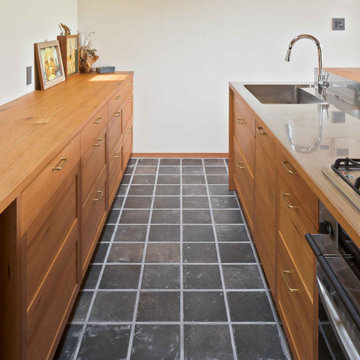
Mid-sized modern galley eat-in kitchen in Other with an integrated sink, beaded inset cabinets, brown cabinets, stainless steel benchtops, metallic splashback, porcelain floors, a peninsula, black floor, brown benchtop and timber.
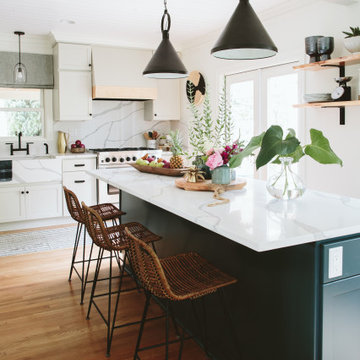
Photo of a mid-sized transitional l-shaped eat-in kitchen in Phoenix with an integrated sink, shaker cabinets, beige cabinets, quartz benchtops, panelled appliances, light hardwood floors, with island, white benchtop and timber.
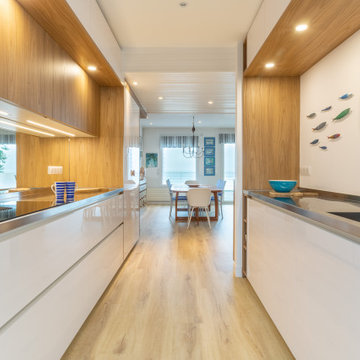
Modèle MAXIMA 2.2 sans poignées.
Façades en laque blanc brillant pour donner de la lumière.
Plans de travail en Inox Vittinox avec rebords anti-goutte et dosserets congés, le tout plié et soudé en une pièce.
Cuve d'évier électro-soudée au plan avec égouttoir intégré.
Meubles hauts, éléments ajourés et panneaux Noyer Miel pour apporter une touche de bois et de chaleur.
Table de cuisson BORA Pure.
Crédence miroir pour donner de la profondeur à cet espace "couloir".
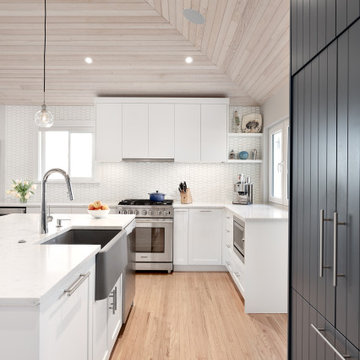
Photo of a large transitional galley eat-in kitchen in Vancouver with an integrated sink, quartz benchtops, cement tile splashback, light hardwood floors, with island, beige floor, white benchtop and timber.
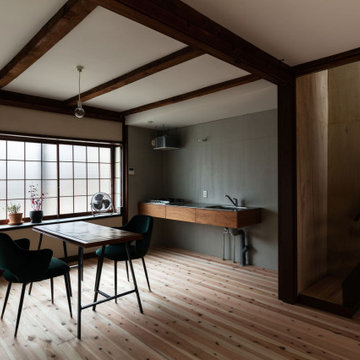
土壁中塗り・ラワン合板・フレキシブルボードのパッチワーク。(撮影:笹倉洋平)
Design ideas for a small modern single-wall eat-in kitchen in Kyoto with an integrated sink, medium wood cabinets, stainless steel benchtops, grey splashback, cement tile splashback, stainless steel appliances, light hardwood floors, beige floor, grey benchtop and timber.
Design ideas for a small modern single-wall eat-in kitchen in Kyoto with an integrated sink, medium wood cabinets, stainless steel benchtops, grey splashback, cement tile splashback, stainless steel appliances, light hardwood floors, beige floor, grey benchtop and timber.
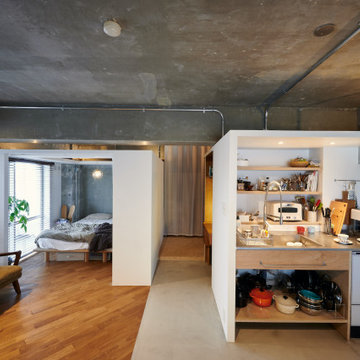
リビングとダイニング、キッチン、ベッドルームがゆるくつながっています。個室を家具の様につくり、ベッドルームの天井高さを抑えることでリビングの感覚的な解放感を持たせることを図りました。
Photo of a mid-sized industrial single-wall open plan kitchen in Tokyo with an integrated sink, open cabinets, beige cabinets, stainless steel benchtops, white splashback, shiplap splashback, white appliances, concrete floors, no island, grey floor, grey benchtop and timber.
Photo of a mid-sized industrial single-wall open plan kitchen in Tokyo with an integrated sink, open cabinets, beige cabinets, stainless steel benchtops, white splashback, shiplap splashback, white appliances, concrete floors, no island, grey floor, grey benchtop and timber.
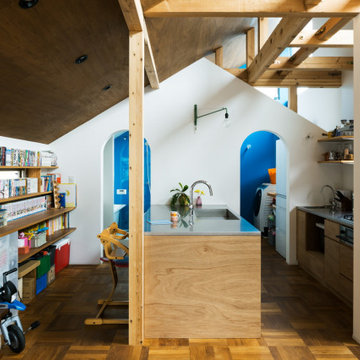
キッチンカウンターは、子どもが勉強をしたり、在宅の仕事スペースとしても使えるような造りにしました。
アーチ型の開口の奥は水廻りとパントリーで回遊式になっています。
(写真 傍島利浩)
This is an example of a small modern galley open plan kitchen in Tokyo with an integrated sink, flat-panel cabinets, medium wood cabinets, stainless steel benchtops, white splashback, stainless steel appliances, medium hardwood floors, with island, brown floor and timber.
This is an example of a small modern galley open plan kitchen in Tokyo with an integrated sink, flat-panel cabinets, medium wood cabinets, stainless steel benchtops, white splashback, stainless steel appliances, medium hardwood floors, with island, brown floor and timber.
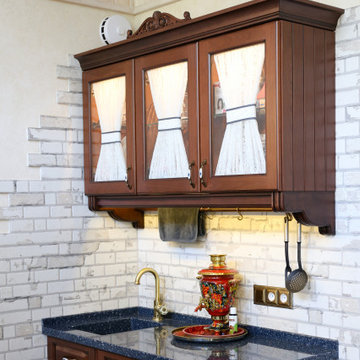
Мини кухня выполнена из массива дуба, дополнена декоративными элементами, текстилем.
Inspiration for a small traditional single-wall separate kitchen in Other with an integrated sink, raised-panel cabinets, dark wood cabinets, solid surface benchtops, white splashback, porcelain splashback, porcelain floors, no island, blue floor, blue benchtop and timber.
Inspiration for a small traditional single-wall separate kitchen in Other with an integrated sink, raised-panel cabinets, dark wood cabinets, solid surface benchtops, white splashback, porcelain splashback, porcelain floors, no island, blue floor, blue benchtop and timber.
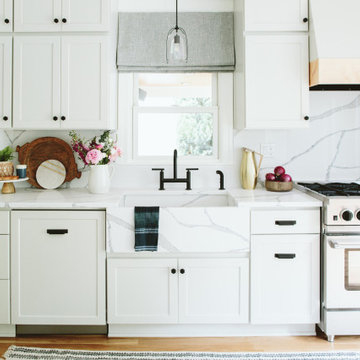
Mid-sized transitional l-shaped eat-in kitchen in Phoenix with an integrated sink, shaker cabinets, beige cabinets, quartz benchtops, panelled appliances, light hardwood floors, with island, white benchtop and timber.
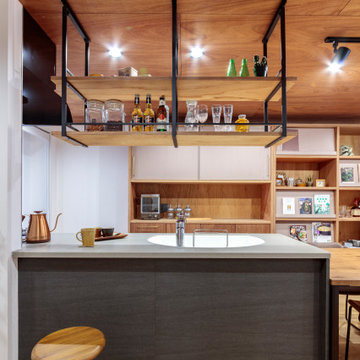
玄関入ってすぐにキッチン。キッチンに立つと、帰宅した家族の顔も、リビングにいる家族も、全てが見渡せます。
This is an example of a midcentury single-wall open plan kitchen in Other with an integrated sink, grey cabinets, solid surface benchtops, white splashback, stainless steel appliances, light hardwood floors, beige floor, grey benchtop and timber.
This is an example of a midcentury single-wall open plan kitchen in Other with an integrated sink, grey cabinets, solid surface benchtops, white splashback, stainless steel appliances, light hardwood floors, beige floor, grey benchtop and timber.
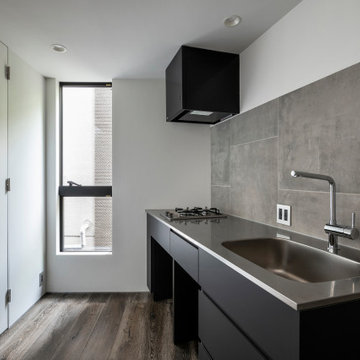
Small contemporary single-wall eat-in kitchen in Tokyo with an integrated sink, flat-panel cabinets, grey cabinets, stainless steel benchtops, grey splashback, ceramic splashback, black appliances, dark hardwood floors, with island, grey floor, grey benchtop and timber.
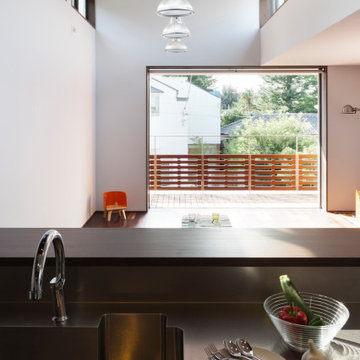
Industrial u-shaped open plan kitchen in Tokyo with an integrated sink, beaded inset cabinets, brown cabinets, stainless steel benchtops, metallic splashback, stainless steel appliances, a peninsula, black floor, brown benchtop, timber and porcelain floors.
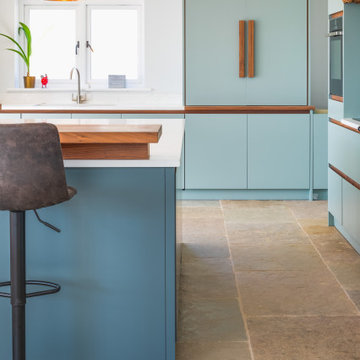
A contemporary kitchen design and build in Walnut with Quartz worktops and a lacquer finish.
Photo of a large modern eat-in kitchen in Other with an integrated sink, blue cabinets, quartzite benchtops, white splashback, engineered quartz splashback, coloured appliances, porcelain floors, with island, multi-coloured floor, white benchtop and timber.
Photo of a large modern eat-in kitchen in Other with an integrated sink, blue cabinets, quartzite benchtops, white splashback, engineered quartz splashback, coloured appliances, porcelain floors, with island, multi-coloured floor, white benchtop and timber.
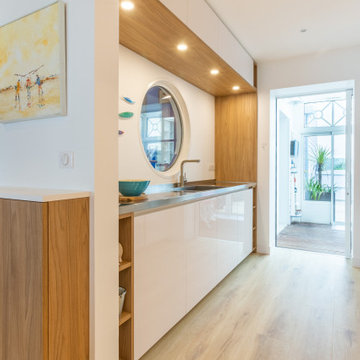
Modèle MAXIMA 2.2 sans poignées.
Façades en laque blanc brillant pour donner de la lumière.
Plans de travail en Inox Vittinox avec rebords anti-goutte et dosserets congés, le tout plié et soudé en une pièce.
Cuve d'évier électro-soudée au plan avec égouttoir intégré.
Meubles hauts, éléments ajourés et panneaux Noyer Miel pour apporter une touche de bois et de chaleur.
Table de cuisson BORA Pure.
Crédence miroir pour donner de la profondeur à cet espace "couloir".
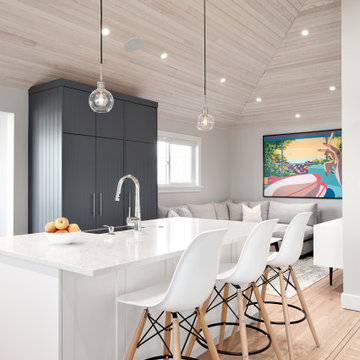
Design ideas for a large transitional galley eat-in kitchen in Vancouver with an integrated sink, quartz benchtops, cement tile splashback, light hardwood floors, with island, beige floor, white benchtop and timber.
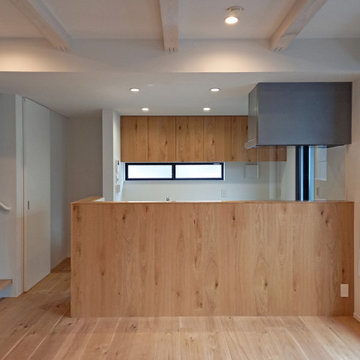
Design ideas for a mid-sized modern single-wall open plan kitchen in Other with an integrated sink, flat-panel cabinets, light wood cabinets, solid surface benchtops, white splashback, ceramic splashback, stainless steel appliances, light hardwood floors, with island, beige floor, white benchtop and timber.
Kitchen with an Integrated Sink and Timber Design Ideas
1