Kitchen with Beige Floor and Timber Design Ideas
Refine by:
Budget
Sort by:Popular Today
1 - 20 of 452 photos
Item 1 of 3
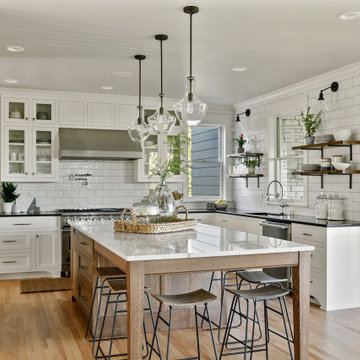
Design ideas for a country u-shaped kitchen in Minneapolis with an undermount sink, white cabinets, quartzite benchtops, subway tile splashback, stainless steel appliances, light hardwood floors, with island, shaker cabinets, white splashback, beige floor, black benchtop and timber.

Inspiration for a transitional l-shaped kitchen in Dallas with flat-panel cabinets, medium wood cabinets, brown splashback, panelled appliances, with island, beige floor, grey benchtop, timber and vaulted.

Modern Farmhouse kitchen with shaker style cabinet doors and black drawer pull hardware. White Oak floating shelves with LED underlighting over beautiful, Cambria Quartz countertops. The subway tiles were custom made and have what appears to be a texture from a distance, but is actually a herringbone pattern in-lay in the glaze. Wolf brand gas range and oven, and a Wolf steam oven on the left. Rustic black wall scones and large pendant lights over the kitchen island. Brizo satin brass faucet with Kohler undermount rinse sink.
Photo by Molly Rose Photography
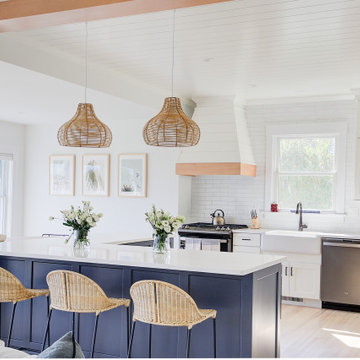
Completely remodeled beach house with an open floor plan, beautiful light wood floors and an amazing view of the water. After walking through the entry with the open living room on the right you enter the expanse with the sitting room at the left and the family room to the right. The original double sided fireplace is updated by removing the interior walls and adding a white on white shiplap and brick combination separated by a custom wood mantle the wraps completely around. Continue through the family room to the kitchen with a large island and an amazing dining area. The blue island and the wood ceiling beam add warmth to this white on white coastal design. The shiplap hood with the custom wood band tie the shiplap ceiling and the wood ceiling beam together to complete the design.
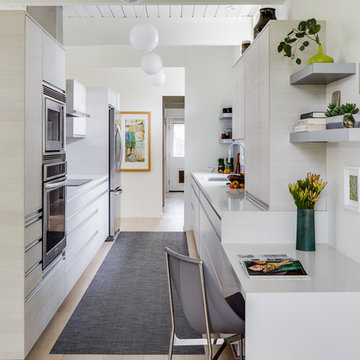
• Full Eichler Galley Kitchen Remodel
• Updated finishes in a warm palette of white + gray
• A home office was incorporated to provide additional functionality to the space.
• Decorative Accessory Styling
• General Contractor: CKM Construction
• Custom Casework: Benicia Cabinets
• Backsplash Tile: Artistic Tile
• Countertop: Caesarstone
• Induction Cooktop: GE Profile
• Exhaust Hood: Zephyr
• Wall Oven: Kitchenaid
• Flush mount hardware pulls - Hafele
• Leather + steel side chair - Frag
• Engineered Wood Floor - Cos Nano Tech
• Floor runner - Bolon
• Vintage globe pendant light fixtures - provided by the owner
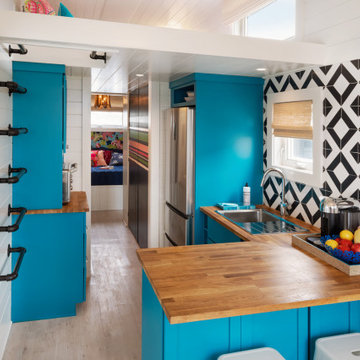
Small eclectic l-shaped open plan kitchen in Philadelphia with a drop-in sink, shaker cabinets, wood benchtops, ceramic splashback, stainless steel appliances, vinyl floors, a peninsula, timber, blue cabinets, multi-coloured splashback, beige floor and brown benchtop.

Modern farmhouse kitchen featuring hickory cabinets, cream cabinets, two kitchen islands, custom plaster range hood, black faucet, white and gold pendant lighting, hardwood flooring, and shiplap ceiling.

This is an example of a contemporary single-wall open plan kitchen in Novosibirsk with an undermount sink, flat-panel cabinets, white cabinets, beige splashback, light hardwood floors, a peninsula, beige floor, beige benchtop, timber, solid surface benchtops and black appliances.
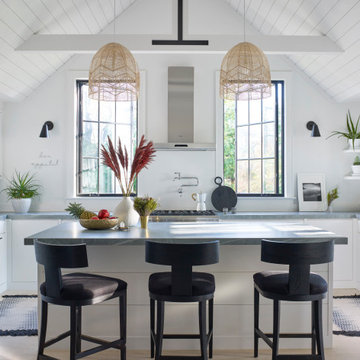
Serene black and white open flow kitchen
Design ideas for a large country u-shaped eat-in kitchen in New York with a farmhouse sink, flat-panel cabinets, white cabinets, quartz benchtops, white splashback, engineered quartz splashback, stainless steel appliances, with island, grey benchtop, light hardwood floors, beige floor, timber and vaulted.
Design ideas for a large country u-shaped eat-in kitchen in New York with a farmhouse sink, flat-panel cabinets, white cabinets, quartz benchtops, white splashback, engineered quartz splashback, stainless steel appliances, with island, grey benchtop, light hardwood floors, beige floor, timber and vaulted.
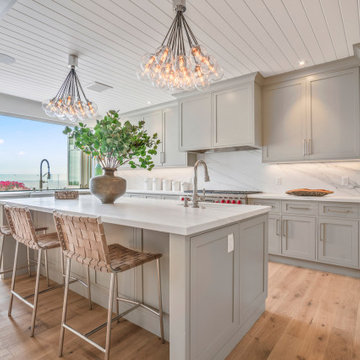
Transitional galley kitchen in New York with an undermount sink, shaker cabinets, grey cabinets, white splashback, stainless steel appliances, light hardwood floors, with island, beige floor, white benchtop and timber.

Modern farmhouse kitchen with rustic elements and modern conveniences.
Photo of a large country l-shaped eat-in kitchen in Other with a farmhouse sink, shaker cabinets, white cabinets, quartz benchtops, black splashback, marble splashback, stainless steel appliances, medium hardwood floors, with island, beige floor, white benchtop and timber.
Photo of a large country l-shaped eat-in kitchen in Other with a farmhouse sink, shaker cabinets, white cabinets, quartz benchtops, black splashback, marble splashback, stainless steel appliances, medium hardwood floors, with island, beige floor, white benchtop and timber.
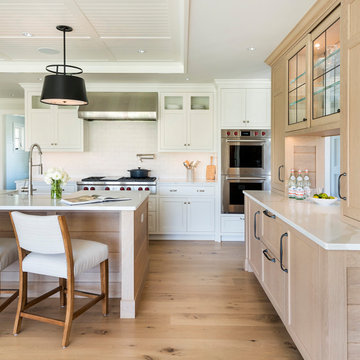
Photo of a beach style l-shaped kitchen in Providence with a farmhouse sink, white cabinets, white splashback, subway tile splashback, stainless steel appliances, light hardwood floors, with island, beige floor, white benchtop, timber and recessed.
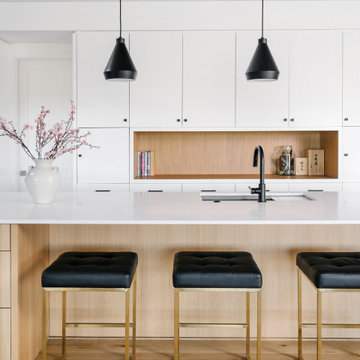
Clean minimal detailing, demure color choices, a variety of textures and pops of black are a blend of American and Japanese influences.
Large contemporary single-wall eat-in kitchen in Austin with an undermount sink, flat-panel cabinets, white cabinets, quartz benchtops, white splashback, ceramic splashback, stainless steel appliances, light hardwood floors, with island, beige floor, white benchtop and timber.
Large contemporary single-wall eat-in kitchen in Austin with an undermount sink, flat-panel cabinets, white cabinets, quartz benchtops, white splashback, ceramic splashback, stainless steel appliances, light hardwood floors, with island, beige floor, white benchtop and timber.
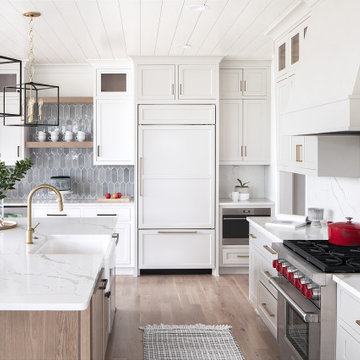
This is an example of a transitional l-shaped kitchen in Milwaukee with a farmhouse sink, shaker cabinets, grey cabinets, stainless steel appliances, light hardwood floors, with island, beige floor, white benchtop and timber.

Photography by Brice Ferre.
Open concept kitchen space with beams and beadboard walls. A light, bright and airy kitchen with great function and style.

Это современная кухня с матовыми фасадами Mattelux, и пластиковой столешницей Duropal. На кухне нет ручек, для открывания используется профиль Gola черного цвета.
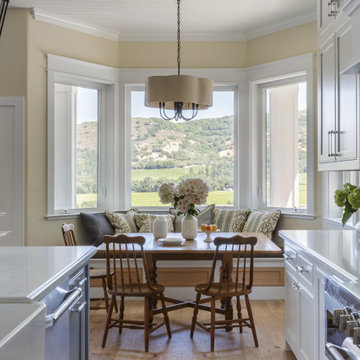
Breakfast Nook
Country kitchen in San Francisco with a farmhouse sink, shaker cabinets, white cabinets, quartz benchtops, ceramic splashback, stainless steel appliances, light hardwood floors, beige floor, white benchtop and timber.
Country kitchen in San Francisco with a farmhouse sink, shaker cabinets, white cabinets, quartz benchtops, ceramic splashback, stainless steel appliances, light hardwood floors, beige floor, white benchtop and timber.
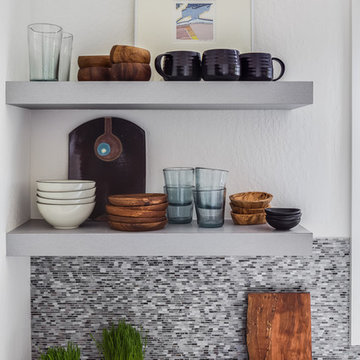
• Floating Shelves clad in brushed steel
• Backsplash Mosaic Tile: Artistic Tile
• Decorative Accessory Styling
Mid-sized modern galley separate kitchen in San Francisco with an undermount sink, flat-panel cabinets, white cabinets, solid surface benchtops, multi-coloured splashback, mosaic tile splashback, stainless steel appliances, light hardwood floors, beige floor, white benchtop and timber.
Mid-sized modern galley separate kitchen in San Francisco with an undermount sink, flat-panel cabinets, white cabinets, solid surface benchtops, multi-coloured splashback, mosaic tile splashback, stainless steel appliances, light hardwood floors, beige floor, white benchtop and timber.
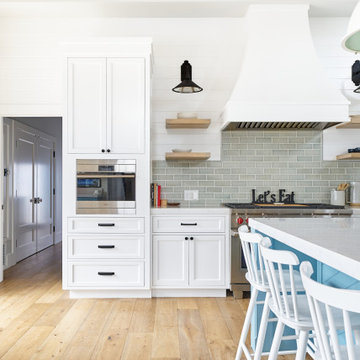
Inspiration for a large country l-shaped open plan kitchen in Orange County with a farmhouse sink, shaker cabinets, white cabinets, quartz benchtops, green splashback, porcelain splashback, stainless steel appliances, light hardwood floors, multiple islands, beige floor, white benchtop and timber.
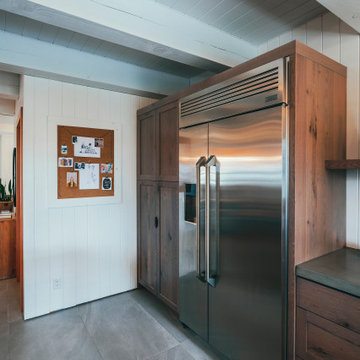
Photography by Brice Ferre.
Open concept kitchen space with beams and beadboard walls. A light, bright and airy kitchen with great function and style.
Kitchen with Beige Floor and Timber Design Ideas
1