Kitchen with Panelled Appliances and Timber Design Ideas
Refine by:
Budget
Sort by:Popular Today
1 - 20 of 365 photos

Design ideas for a transitional separate kitchen in Sydney with a farmhouse sink, shaker cabinets, grey cabinets, marble benchtops, metallic splashback, panelled appliances, medium hardwood floors, with island, brown floor, multi-coloured benchtop and timber.

Inspiration for a transitional kitchen in Brisbane with an undermount sink, shaker cabinets, green cabinets, quartz benchtops, grey splashback, panelled appliances, medium hardwood floors, a peninsula, brown floor, multi-coloured benchtop, timber and vaulted.

Photo of a large transitional galley open plan kitchen in Philadelphia with a farmhouse sink, flat-panel cabinets, white cabinets, quartz benchtops, white splashback, porcelain splashback, panelled appliances, medium hardwood floors, with island, brown floor, white benchtop and timber.
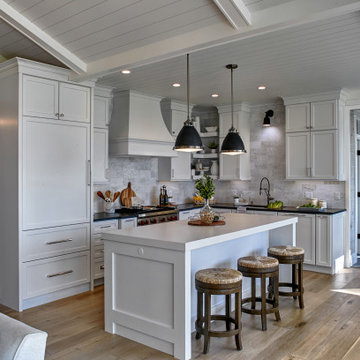
Design ideas for a beach style l-shaped open plan kitchen in Other with an undermount sink, shaker cabinets, white cabinets, white splashback, medium hardwood floors, with island, brown floor, black benchtop, exposed beam, timber, vaulted, quartzite benchtops, marble splashback and panelled appliances.

Inspiration for a large country u-shaped eat-in kitchen in San Francisco with a farmhouse sink, shaker cabinets, white cabinets, white splashback, subway tile splashback, panelled appliances, medium hardwood floors, with island, brown floor, white benchtop, timber and quartz benchtops.
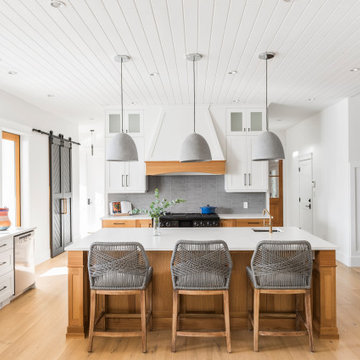
Custom kitchen with a mix of rift white oak and white painted shaker style doors, a custom painted hood box with a white oak accent, glass cabinets, oak island, white quartz countertops, black range with gray subway tile backsplash, farmhouse sink, white oak panel ready fridge and a pantry with sliding barn doors.
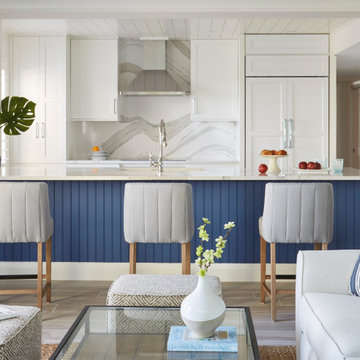
This Condo was in sad shape. The clients bought and knew it was going to need a over hall. We opened the kitchen to the living, dining, and lanai. Removed doors that were not needed in the hall to give the space a more open feeling as you move though the condo. The bathroom were gutted and re - invented to storage galore. All the while keeping in the coastal style the clients desired. Navy was the accent color we used throughout the condo. This new look is the clients to a tee.
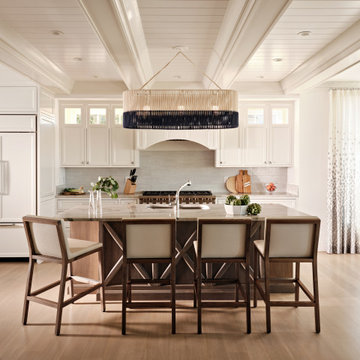
Inspiration for a beach style eat-in kitchen in Boston with recessed-panel cabinets, white cabinets, grey splashback, panelled appliances, medium hardwood floors, with island and timber.
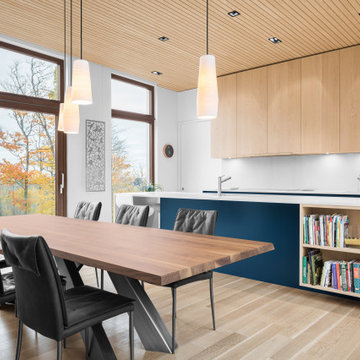
Photo credit: Charles Lanteigne
This is an example of a large country kitchen in Montreal with an undermount sink, flat-panel cabinets, light wood cabinets, quartz benchtops, white splashback, engineered quartz splashback, panelled appliances, light hardwood floors, with island, white benchtop and timber.
This is an example of a large country kitchen in Montreal with an undermount sink, flat-panel cabinets, light wood cabinets, quartz benchtops, white splashback, engineered quartz splashback, panelled appliances, light hardwood floors, with island, white benchtop and timber.

From the reclaimed brick flooring to the butcher block countertop on the island, this remodeled kitchen has everything a farmhouse desires. The range wall was the main focal point in this updated kitchen design. Hand-painted Tabarka terra-cotta tile creates a patterned wall that contrasts the white walls and beige cabinetry. Copper wall sconces and a custom painted vent hood complete the look, connecting to the black granite countertop on the perimeter cabinets and the oil rubbed bronze hardware. To finish out the farmhouse look, a shiplapped ceiling was installed.
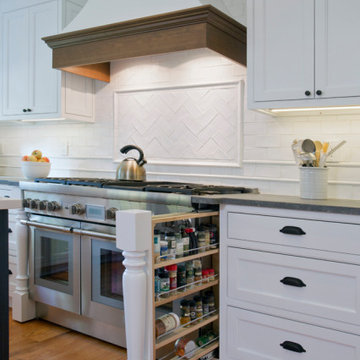
This is an example of a mid-sized transitional l-shaped eat-in kitchen in Other with a farmhouse sink, beaded inset cabinets, white cabinets, soapstone benchtops, white splashback, panelled appliances, light hardwood floors, with island, brown floor, black benchtop and timber.
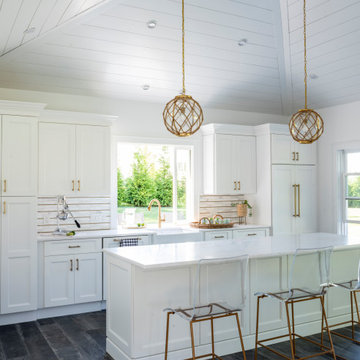
This is an example of a beach style single-wall open plan kitchen in New York with a farmhouse sink, shaker cabinets, white cabinets, quartz benchtops, multi-coloured splashback, panelled appliances, dark hardwood floors, with island, black floor, white benchtop, timber and vaulted.

Inspiration for a transitional l-shaped kitchen in Dallas with flat-panel cabinets, medium wood cabinets, brown splashback, panelled appliances, with island, beige floor, grey benchtop, timber and vaulted.
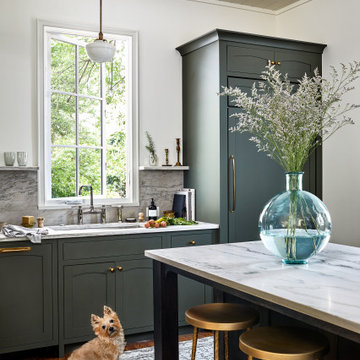
A spacious kitchen with three "zones" to fully utilize the space. Full custom cabinetry in painted and stained finishes.
Large transitional separate kitchen in DC Metro with an undermount sink, beaded inset cabinets, green cabinets, quartzite benchtops, grey splashback, stone slab splashback, panelled appliances, medium hardwood floors, with island, brown floor, grey benchtop and timber.
Large transitional separate kitchen in DC Metro with an undermount sink, beaded inset cabinets, green cabinets, quartzite benchtops, grey splashback, stone slab splashback, panelled appliances, medium hardwood floors, with island, brown floor, grey benchtop and timber.
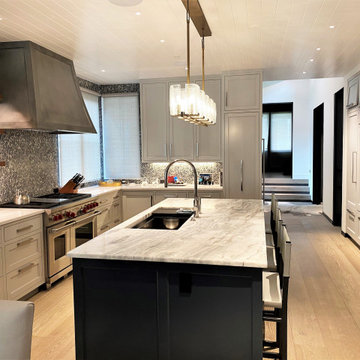
White painted kitchen with dark blue island. Paneled appliances and plentiful storage. Built-in kegerator in the hallway pantry.
Inspiration for a large contemporary u-shaped open plan kitchen in Other with an undermount sink, recessed-panel cabinets, white cabinets, grey splashback, panelled appliances, light hardwood floors, with island, brown floor, white benchtop and timber.
Inspiration for a large contemporary u-shaped open plan kitchen in Other with an undermount sink, recessed-panel cabinets, white cabinets, grey splashback, panelled appliances, light hardwood floors, with island, brown floor, white benchtop and timber.
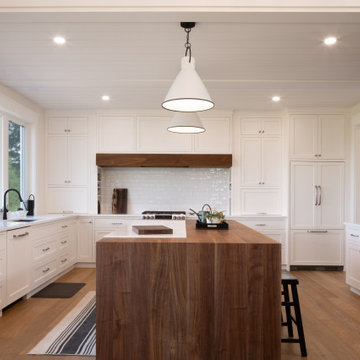
Transitional u-shaped kitchen in Toronto with an undermount sink, shaker cabinets, white cabinets, white splashback, subway tile splashback, panelled appliances, medium hardwood floors, with island, brown floor, white benchtop and timber.
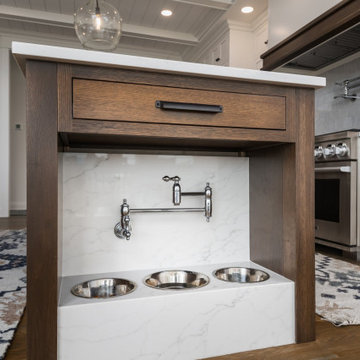
This is an example of a large transitional single-wall eat-in kitchen in Other with a farmhouse sink, flat-panel cabinets, white cabinets, quartz benchtops, white splashback, porcelain splashback, panelled appliances, medium hardwood floors, multiple islands, brown floor, white benchtop and timber.
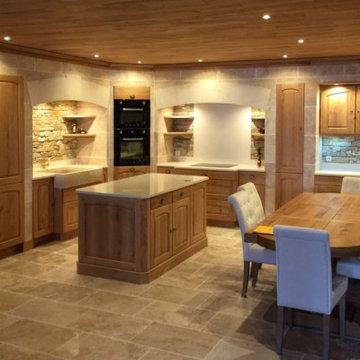
Design ideas for a large transitional u-shaped open plan kitchen in Grenoble with an undermount sink, light wood cabinets, granite benchtops, white splashback, granite splashback, panelled appliances, travertine floors, with island, grey floor, white benchtop and timber.
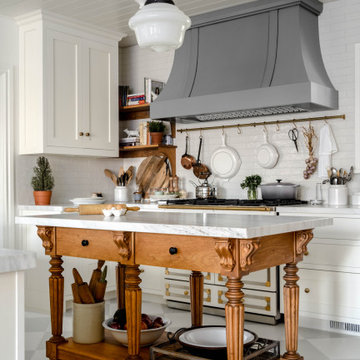
Beautiful eat-in kitchen with a stunning custom baker's island center-kitchen. This kitchen includes paneled appliances, a large custom hood, white framed cabinetry, solid pine island and fridge, glass china cabinetry, brass plumbing fixtures, backsplash to the ceiling, and marble countertops.

Photo of a large l-shaped eat-in kitchen in Orange County with a farmhouse sink, raised-panel cabinets, grey cabinets, quartzite benchtops, white splashback, granite splashback, panelled appliances, dark hardwood floors, with island, brown floor, white benchtop and timber.
Kitchen with Panelled Appliances and Timber Design Ideas
1