Kitchen with Plywood Floors and Timber Design Ideas
Refine by:
Budget
Sort by:Popular Today
1 - 20 of 33 photos
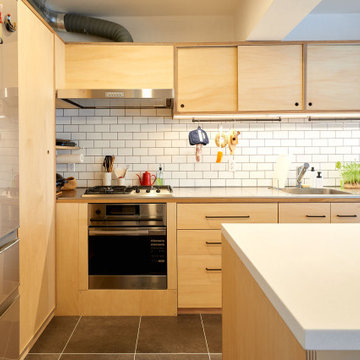
Small asian galley open plan kitchen in Tokyo with an undermount sink, flat-panel cabinets, light wood cabinets, stainless steel benchtops, white splashback, subway tile splashback, stainless steel appliances, plywood floors, with island, brown floor, brown benchtop and timber.

Inspiration for a mid-sized scandinavian single-wall eat-in kitchen in Other with an undermount sink, grey cabinets, solid surface benchtops, white splashback, porcelain splashback, plywood floors, beige floor, white benchtop and timber.

Experience the artistry of home transformation with our Classic Traditional Kitchen Redesign service. From classic cabinetry to vintage-inspired farmhouse sinks, our attention to detail ensures a kitchen that is both stylish and functional."
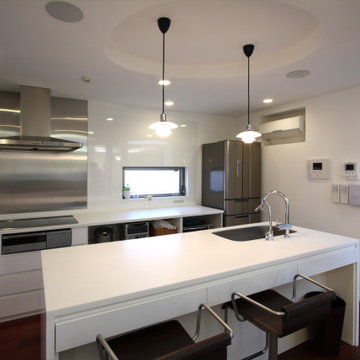
Inspiration for a mid-sized modern galley open plan kitchen in Tokyo with an undermount sink, flat-panel cabinets, white cabinets, solid surface benchtops, metallic splashback, plywood floors, with island, brown floor, white benchtop and timber.
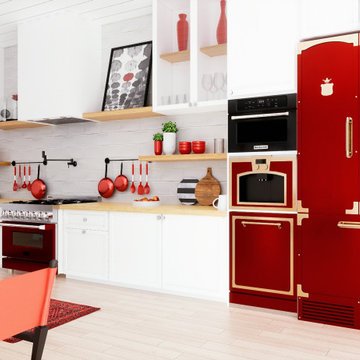
Hi everyone:
My contemporary kitchen design
ready to work as B2B with interior designers
www.mscreationandmore.com/services
Design ideas for a large contemporary single-wall eat-in kitchen in Cleveland with a farmhouse sink, flat-panel cabinets, white cabinets, quartzite benchtops, white splashback, ceramic splashback, coloured appliances, plywood floors, with island, beige floor, white benchtop and timber.
Design ideas for a large contemporary single-wall eat-in kitchen in Cleveland with a farmhouse sink, flat-panel cabinets, white cabinets, quartzite benchtops, white splashback, ceramic splashback, coloured appliances, plywood floors, with island, beige floor, white benchtop and timber.
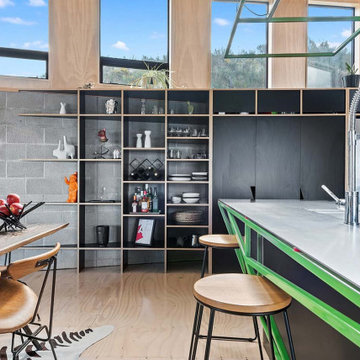
Mortise and tenoned cabinetry creating a seamless transition of lines and geometries.
Black HPL with Birch plywood core.
Inspiration for a mid-sized industrial galley kitchen pantry in Wellington with an integrated sink, recessed-panel cabinets, black cabinets, stainless steel benchtops, black splashback, ceramic splashback, stainless steel appliances, plywood floors, with island and timber.
Inspiration for a mid-sized industrial galley kitchen pantry in Wellington with an integrated sink, recessed-panel cabinets, black cabinets, stainless steel benchtops, black splashback, ceramic splashback, stainless steel appliances, plywood floors, with island and timber.
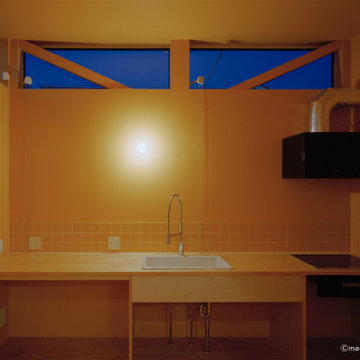
Single-wall separate kitchen in Other with yellow splashback, black appliances, plywood floors, with island, brown floor, yellow benchtop and timber.
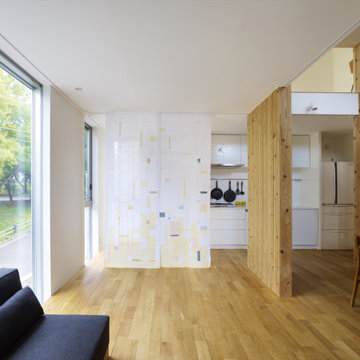
Photo of a mid-sized contemporary single-wall kitchen in Yokohama with flat-panel cabinets, white cabinets, solid surface benchtops, white splashback, white appliances, plywood floors, beige floor, white benchtop and timber.
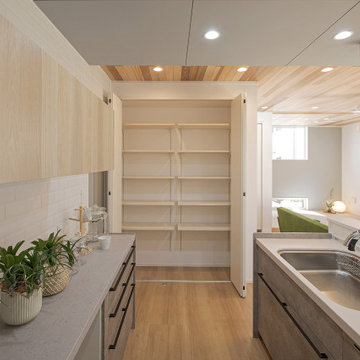
Mid-sized scandinavian single-wall eat-in kitchen in Other with an undermount sink, grey cabinets, solid surface benchtops, white splashback, porcelain splashback, plywood floors, with island, beige floor, white benchtop and timber.
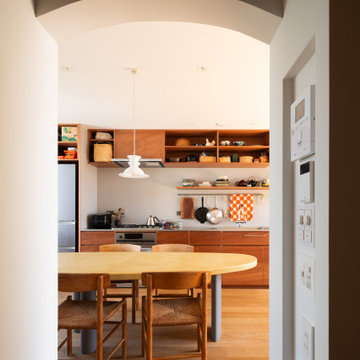
2階 洗面からダイニングキッチンを見る
写真:西川公朗
Design ideas for a modern single-wall open plan kitchen in Tokyo with an integrated sink, medium wood cabinets, stainless steel benchtops, grey splashback, stainless steel appliances, plywood floors, white floor and timber.
Design ideas for a modern single-wall open plan kitchen in Tokyo with an integrated sink, medium wood cabinets, stainless steel benchtops, grey splashback, stainless steel appliances, plywood floors, white floor and timber.
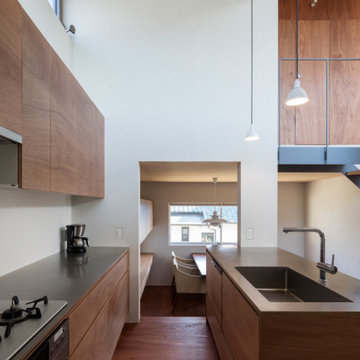
開放的な吹抜け空間にあるキッチン。
photo : Shigeo Ogawa
Design ideas for a mid-sized modern galley separate kitchen in Other with an integrated sink, flat-panel cabinets, white cabinets, stainless steel benchtops, white splashback, cement tile splashback, stainless steel appliances, plywood floors, a peninsula, brown floor, grey benchtop and timber.
Design ideas for a mid-sized modern galley separate kitchen in Other with an integrated sink, flat-panel cabinets, white cabinets, stainless steel benchtops, white splashback, cement tile splashback, stainless steel appliances, plywood floors, a peninsula, brown floor, grey benchtop and timber.
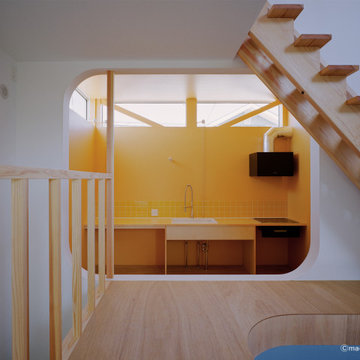
This is an example of a single-wall separate kitchen in Other with yellow splashback, black appliances, plywood floors, with island, brown floor, yellow benchtop and timber.
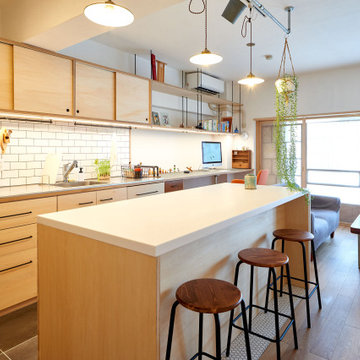
Photo of a small asian galley open plan kitchen in Tokyo with an undermount sink, flat-panel cabinets, light wood cabinets, stainless steel benchtops, white splashback, subway tile splashback, stainless steel appliances, plywood floors, with island, brown floor, brown benchtop and timber.
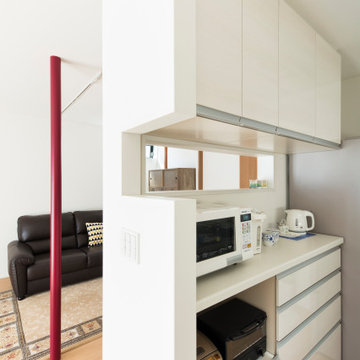
リビングに続く小窓は、閉鎖的になりがちなキッチンでの作業を楽しみに変えると共に、空間を広く感じせせる装置。
This is an example of a mid-sized modern galley eat-in kitchen in Tokyo with an integrated sink, flat-panel cabinets, white cabinets, solid surface benchtops, white splashback, plywood floors, white floor, white benchtop and timber.
This is an example of a mid-sized modern galley eat-in kitchen in Tokyo with an integrated sink, flat-panel cabinets, white cabinets, solid surface benchtops, white splashback, plywood floors, white floor, white benchtop and timber.
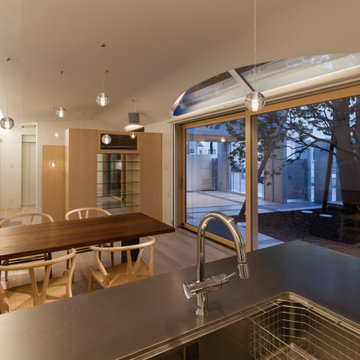
This is an example of a mid-sized modern galley open plan kitchen in Tokyo with an integrated sink, flat-panel cabinets, light wood cabinets, stainless steel benchtops, metallic splashback, ceramic splashback, plywood floors, with island, beige floor, grey benchtop and timber.
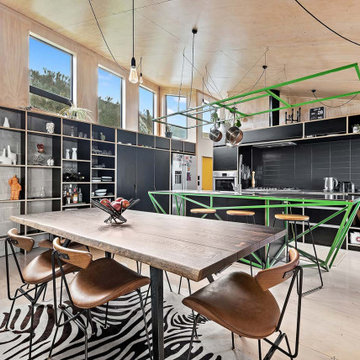
Beautiful intriguing geometric lines created by bespoke CNC machine cutting, infused by green with envy futuristic engineering.
Mid-sized industrial galley eat-in kitchen in Wellington with an integrated sink, recessed-panel cabinets, black cabinets, stainless steel benchtops, black splashback, ceramic splashback, stainless steel appliances, plywood floors, with island and timber.
Mid-sized industrial galley eat-in kitchen in Wellington with an integrated sink, recessed-panel cabinets, black cabinets, stainless steel benchtops, black splashback, ceramic splashback, stainless steel appliances, plywood floors, with island and timber.
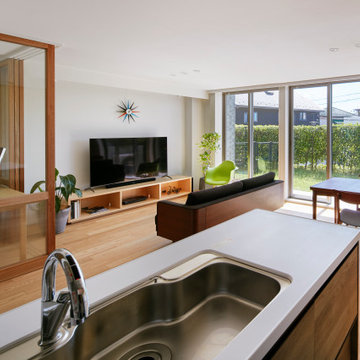
築18年のマンション住戸を改修し、寝室と廊下の間に10枚の連続引戸を挿入した。引戸は周辺環境との繋がり方の調整弁となり、廊下まで自然採光したり、子供の成長や気分に応じた使い方ができる。また、リビングにはガラス引戸で在宅ワークスペースを設置し、家族の様子を見守りながら引戸の開閉で音の繋がり方を調節できる。限られた空間でも、そこで過ごす人々が様々な距離感を選択できる、繋がりつつ離れられる家である。(写真撮影:Forward Stroke Inc.)
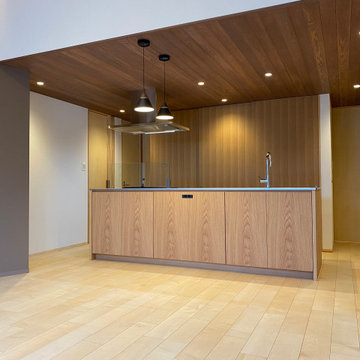
キッチンを眺めた写真です。
アイランドキッチンの幅は2.7mあり、両側に収納のある収納力高いキッチンです。
背面のカップボードスペースは食器棚だけでなく冷蔵庫も収納されており、使う時には3枚の引き戸を左の壁の中に完全に引き込んでフルオープンで使うこともでき、来客時には引き戸を閉じることで生活感をなくすことができるつくりとなっています。
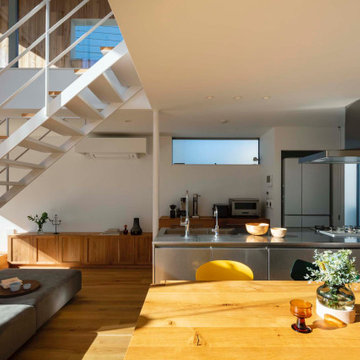
This is an example of a mid-sized modern single-wall open plan kitchen in Other with an undermount sink, beaded inset cabinets, stainless steel cabinets, stainless steel benchtops, grey splashback, ceramic splashback, white appliances, plywood floors, a peninsula, brown floor, grey benchtop and timber.
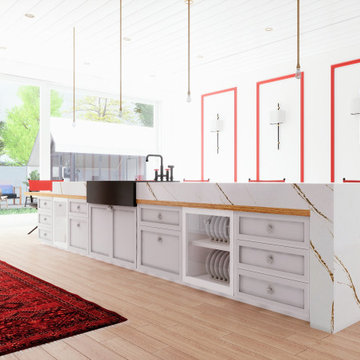
Hi everyone:
My contemporary kitchen design
ready to work as B2B with interior designers
www.mscreationandmore.com/services
This is an example of a large contemporary single-wall eat-in kitchen in Cleveland with a farmhouse sink, flat-panel cabinets, white cabinets, quartzite benchtops, white splashback, ceramic splashback, coloured appliances, plywood floors, with island, beige floor, white benchtop and timber.
This is an example of a large contemporary single-wall eat-in kitchen in Cleveland with a farmhouse sink, flat-panel cabinets, white cabinets, quartzite benchtops, white splashback, ceramic splashback, coloured appliances, plywood floors, with island, beige floor, white benchtop and timber.
Kitchen with Plywood Floors and Timber Design Ideas
1