Kitchen with Recessed-panel Cabinets and Timber Design Ideas
Refine by:
Budget
Sort by:Popular Today
1 - 20 of 411 photos
Item 1 of 3

This is an example of a transitional u-shaped kitchen in Grand Rapids with an undermount sink, recessed-panel cabinets, beige cabinets, quartz benchtops, grey splashback, panelled appliances, medium hardwood floors, with island, brown floor, white benchtop and timber.
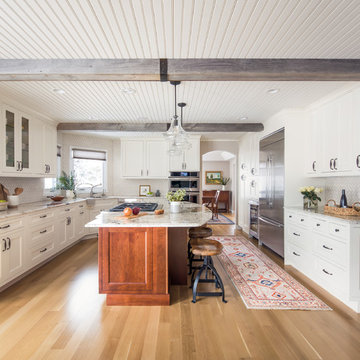
This was a fun kitchen transformation to work on and one that was mainly about new finishes and new cabinetry. We kept almost all the major appliances where they were. We added beadboard, beams and new white oak floors for character.

Modern farmhouse kitchen featuring hickory cabinets, cream cabinets, two kitchen islands, custom plaster range hood, black faucet, white and gold pendant lighting, hardwood flooring, and shiplap ceiling.

Photo of an expansive transitional u-shaped kitchen pantry in Grand Rapids with grey cabinets, quartzite benchtops, grey splashback, limestone splashback, stainless steel appliances, multiple islands, white benchtop, timber, a farmhouse sink, recessed-panel cabinets, medium hardwood floors and brown floor.
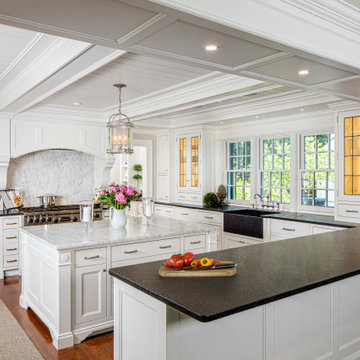
Design ideas for a transitional u-shaped kitchen in Boston with a farmhouse sink, recessed-panel cabinets, white cabinets, white splashback, stainless steel appliances, dark hardwood floors, with island, brown floor, black benchtop, coffered and timber.

This tiny 800sf cottage was in desperate need of a makeover. Black Rock remodeled the entire two-bedroom cabin and created this wonderful kitchen space. These two-tone cabinets, white and black tile backsplash, and white granite countertops highlight make this tiny kitchen feel bigger than it is.
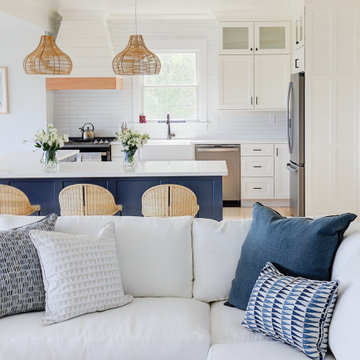
Completely remodeled beach house with an open floor plan, beautiful light wood floors and an amazing view of the water. After walking through the entry with the open living room on the right you enter the expanse with the sitting room at the left and the family room to the right. The original double sided fireplace is updated by removing the interior walls and adding a white on white shiplap and brick combination separated by a custom wood mantle the wraps completely around. Continue through the family room to the kitchen with a large island and an amazing dining area. The blue island and the wood ceiling beam add warmth to this white on white coastal design. The shiplap hood with the custom wood band tie the shiplap ceiling and the wood ceiling beam together to complete the design.
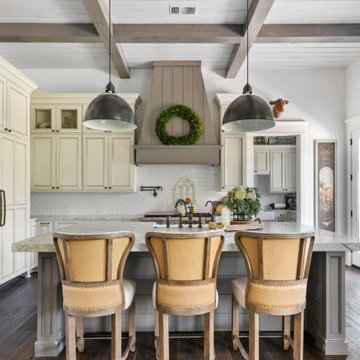
L-shaped kitchen in Houston with a farmhouse sink, recessed-panel cabinets, beige cabinets, white splashback, stainless steel appliances, dark hardwood floors, with island, brown floor, grey benchtop, exposed beam and timber.

Beautiful warm wood and white kitchen with large size island that seats 5. Off to the right through the hallway is a pantry and butlers serving area that runs adjacent to the dining room. It is about mixing materials in today's kitchens. So, a combination of cabinetry stain and paint finishes adds interest to a kitchen.
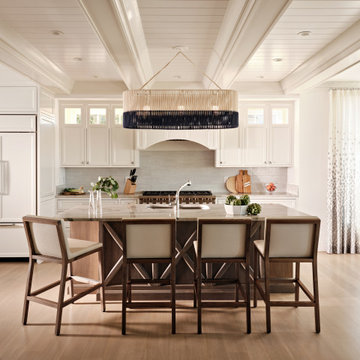
Inspiration for a beach style eat-in kitchen in Boston with recessed-panel cabinets, white cabinets, grey splashback, panelled appliances, medium hardwood floors, with island and timber.
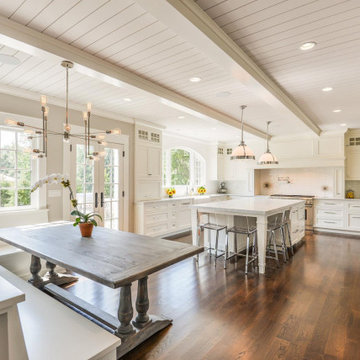
Photo of a traditional l-shaped eat-in kitchen in New York with a farmhouse sink, recessed-panel cabinets, white cabinets, white splashback, stainless steel appliances, dark hardwood floors, with island, brown floor, white benchtop, exposed beam and timber.
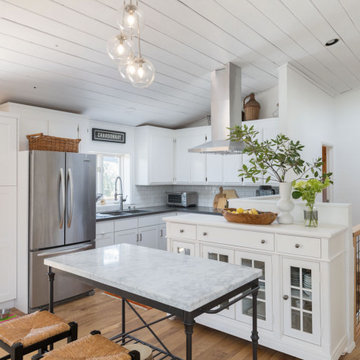
Design ideas for a mid-sized transitional l-shaped eat-in kitchen in San Francisco with a double-bowl sink, recessed-panel cabinets, white cabinets, white splashback, subway tile splashback, stainless steel appliances, medium hardwood floors, no island, brown floor, black benchtop and timber.
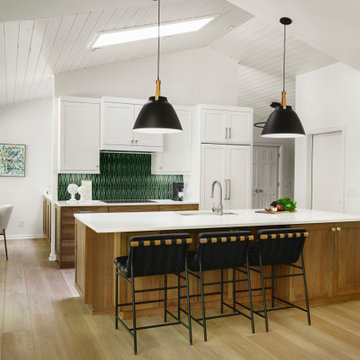
With the wall gone, this space is transformed into an open and airy room with grand views to the outside. The original kitchen had a cramped, galley style layout with a vaulted wood ceiling. Although the cedar wood ceiling was a nice compliment to the space, it didn’t fit into the new, more modern design that the homeowners were striving for, so the ceiling was painted out white to blend with the vaulted ceiling in the Living Room. New luxury plank flooring in a light oak was installed throughout the main floor to create a cohesive look to the rooms, including the front entry and hallway.
The new layout boasts a large island that is perfect for making meals or hosting family get togethers. The combination of hickory base cabinets and painted white wall cabinets creates a clean look with warmth & texture that is contrasting to the light floor color. The captivating emerald-green backsplash tile in the harlequin shape, along with the oversized Nordic pendant lights and leather counter stools add a modern vibe to the room and creates a harmonious living space to relax and entertain in.
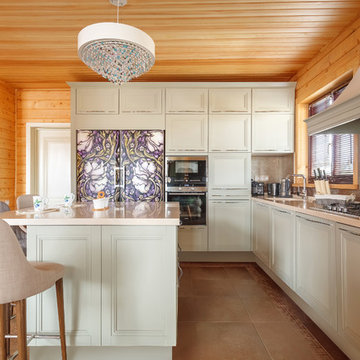
Авторпроекта Шикина Ирина
Фото Данилкин Алексей
This is an example of an eclectic l-shaped eat-in kitchen in Moscow with recessed-panel cabinets, beige splashback, ceramic splashback, stainless steel appliances, porcelain floors, with island, brown floor and timber.
This is an example of an eclectic l-shaped eat-in kitchen in Moscow with recessed-panel cabinets, beige splashback, ceramic splashback, stainless steel appliances, porcelain floors, with island, brown floor and timber.
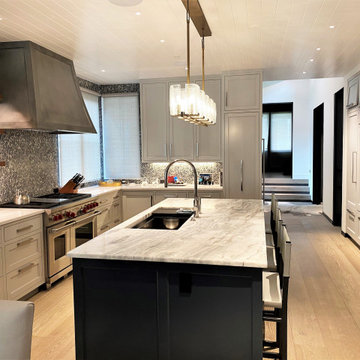
White painted kitchen with dark blue island. Paneled appliances and plentiful storage. Built-in kegerator in the hallway pantry.
Inspiration for a large contemporary u-shaped open plan kitchen in Other with an undermount sink, recessed-panel cabinets, white cabinets, grey splashback, panelled appliances, light hardwood floors, with island, brown floor, white benchtop and timber.
Inspiration for a large contemporary u-shaped open plan kitchen in Other with an undermount sink, recessed-panel cabinets, white cabinets, grey splashback, panelled appliances, light hardwood floors, with island, brown floor, white benchtop and timber.
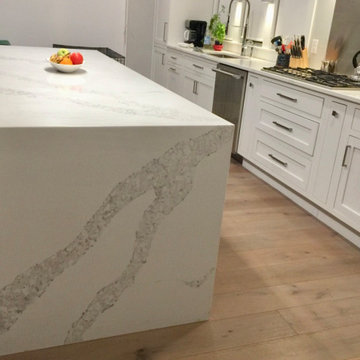
Full renovation of former kitchen/eating area. Redesigned to to insure best use of space, lighting and flow of redesigned kitchen. Traditional home built in the early 70's now has an influx of modern design elements. Designed to be a much lived in kitchen with room for all.
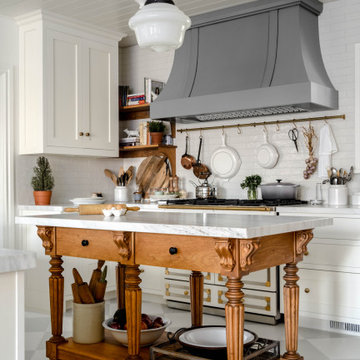
Beautiful eat-in kitchen with a stunning custom baker's island center-kitchen. This kitchen includes paneled appliances, a large custom hood, white framed cabinetry, solid pine island and fridge, glass china cabinetry, brass plumbing fixtures, backsplash to the ceiling, and marble countertops.
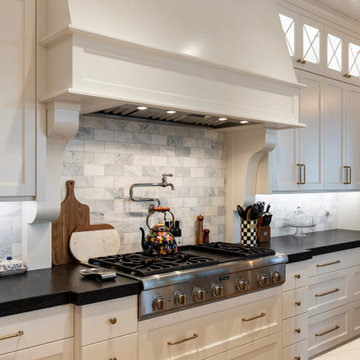
Inspiration for a large traditional u-shaped open plan kitchen in Salt Lake City with a farmhouse sink, recessed-panel cabinets, white cabinets, granite benchtops, grey splashback, porcelain splashback, stainless steel appliances, medium hardwood floors, with island, brown floor, black benchtop and timber.
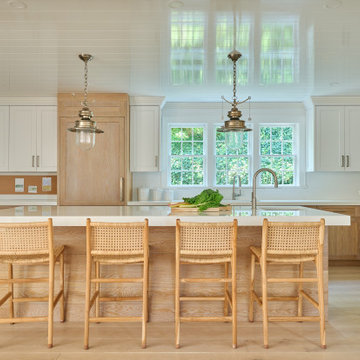
These owners wanted to update their historic 1860s home with modern amenities while still honoring Nantucket style influences. They had worked with DEANE on three previous projects, and the vision for this collaboration was a stylish, yet low-key kitchen that would host endless vacation gatherings. A family of seven who loved to cook together, it was key to create multiple work and seating areas that were functional but still beautiful. DEANE designed a two-toned effect with white oak lower cabinetry for durability and Chantilly Lace upper wall cabinetry for contrast. The clients decided to panel the appliances for a cohesive visual line. The understated white Quartz countertops and simple ceramic tile backsplash allow the cool wood tones of the cabinetry to be the focal point, while the high-gloss lacquer shiplap ceiling casts a glow.

Inspiration for a transitional l-shaped kitchen in DC Metro with an undermount sink, recessed-panel cabinets, white cabinets, white splashback, medium hardwood floors, with island, brown floor, white benchtop and timber.
Kitchen with Recessed-panel Cabinets and Timber Design Ideas
1