Kitchen with Yellow Cabinets and Timber Design Ideas
Refine by:
Budget
Sort by:Popular Today
1 - 20 of 25 photos
Item 1 of 3
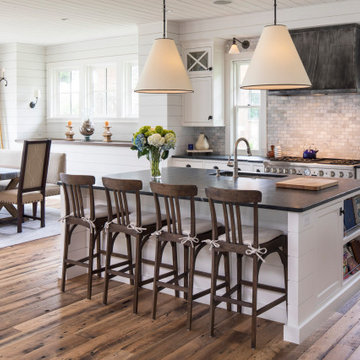
Designer: Randolph Interior Design, Sarah Randolph
Builder: Konen Homes
This is an example of a large country l-shaped eat-in kitchen in Minneapolis with a drop-in sink, flat-panel cabinets, yellow cabinets, granite benchtops, grey splashback, subway tile splashback, stainless steel appliances, medium hardwood floors, with island, brown floor, grey benchtop and timber.
This is an example of a large country l-shaped eat-in kitchen in Minneapolis with a drop-in sink, flat-panel cabinets, yellow cabinets, granite benchtops, grey splashback, subway tile splashback, stainless steel appliances, medium hardwood floors, with island, brown floor, grey benchtop and timber.
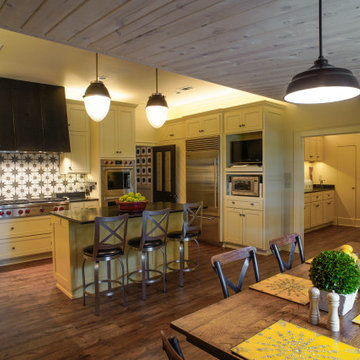
Photo of a country u-shaped kitchen in Other with granite benchtops, granite splashback, vinyl floors, with island, a double-bowl sink, recessed-panel cabinets, black splashback, brown floor, black benchtop, timber and yellow cabinets.
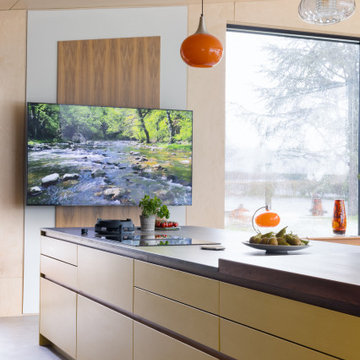
This is an example of a large midcentury single-wall open plan kitchen in Hampshire with a drop-in sink, flat-panel cabinets, yellow cabinets, quartz benchtops, yellow splashback, glass tile splashback, black appliances, with island, black benchtop and timber.
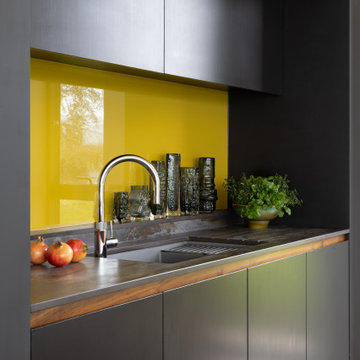
Design ideas for a large midcentury single-wall open plan kitchen in Hampshire with a drop-in sink, flat-panel cabinets, yellow cabinets, quartz benchtops, yellow splashback, glass tile splashback, black appliances, with island, black benchtop and timber.
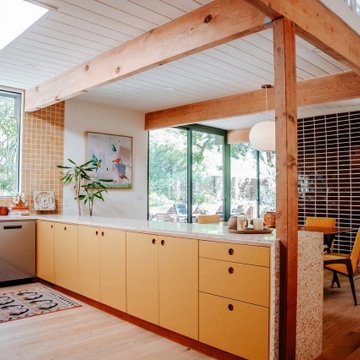
Photo of an expansive midcentury u-shaped open plan kitchen in Los Angeles with flat-panel cabinets, yellow cabinets, terrazzo benchtops, yellow splashback, ceramic splashback, stainless steel appliances, a peninsula and timber.
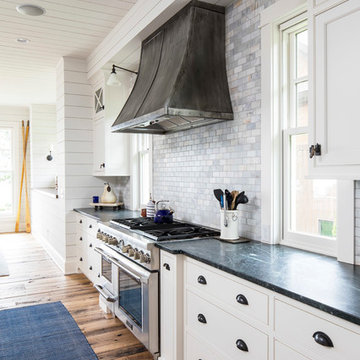
Designer: Randolph Interior Design, Sarah Randolph
Builder: Konen Homes
This is an example of a large transitional l-shaped eat-in kitchen in Minneapolis with flat-panel cabinets, yellow cabinets, granite benchtops, grey splashback, marble splashback, stainless steel appliances, medium hardwood floors, brown floor, timber, with island and grey benchtop.
This is an example of a large transitional l-shaped eat-in kitchen in Minneapolis with flat-panel cabinets, yellow cabinets, granite benchtops, grey splashback, marble splashback, stainless steel appliances, medium hardwood floors, brown floor, timber, with island and grey benchtop.
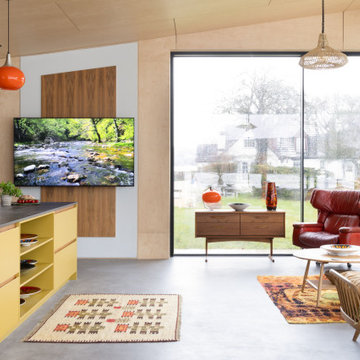
Large midcentury single-wall open plan kitchen in Hampshire with a drop-in sink, flat-panel cabinets, yellow cabinets, quartz benchtops, yellow splashback, glass tile splashback, black appliances, with island, black benchtop and timber.
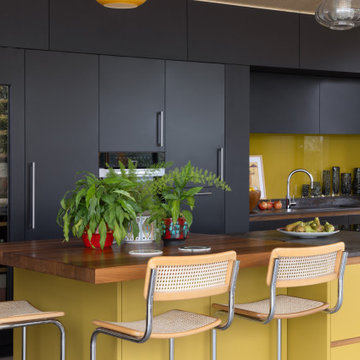
Design ideas for a large midcentury single-wall open plan kitchen in Hampshire with a drop-in sink, flat-panel cabinets, yellow cabinets, quartz benchtops, yellow splashback, glass tile splashback, black appliances, with island, black benchtop and timber.
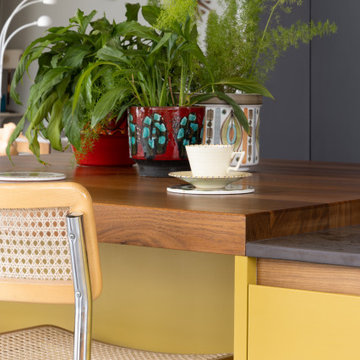
Inspiration for a large midcentury single-wall open plan kitchen in Hampshire with a drop-in sink, flat-panel cabinets, yellow cabinets, quartz benchtops, yellow splashback, glass tile splashback, black appliances, with island, black benchtop and timber.
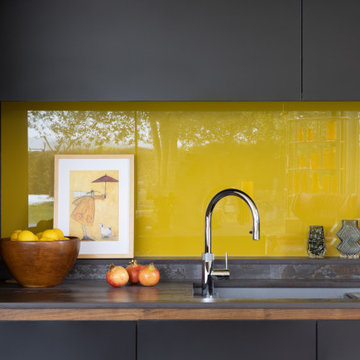
Large midcentury single-wall open plan kitchen in Hampshire with a drop-in sink, flat-panel cabinets, yellow cabinets, quartz benchtops, yellow splashback, glass tile splashback, black appliances, with island, black benchtop and timber.
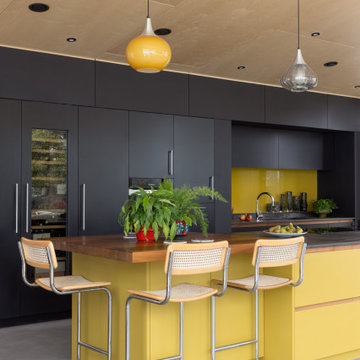
Photo of a large midcentury single-wall open plan kitchen in Hampshire with a drop-in sink, flat-panel cabinets, yellow cabinets, quartz benchtops, yellow splashback, glass tile splashback, black appliances, with island, black benchtop and timber.
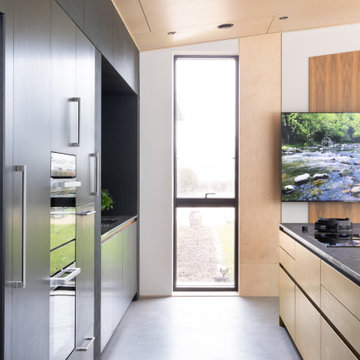
Photo of a large midcentury single-wall open plan kitchen in Hampshire with a drop-in sink, flat-panel cabinets, yellow cabinets, quartz benchtops, yellow splashback, glass tile splashback, black appliances, with island, black benchtop and timber.
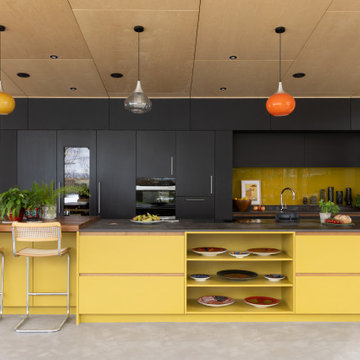
Searle & Taylor were briefed to design a modern Signature Bespoke kitchen for the newly-built home of repeat clients, who are property developers with a keen interest in collecting 20th Century antiques including glass and ceramics. The kitchen is part of a larger open plan living space with double aspect glass panel doors leading to the garden. The room’s interior features a Birch-faced plywood ceiling and American Walnut rectangular feature panels mounted on white walls on either side of the island.
The kitchen features a single run of bespoke tall cabinetry with 22mm thick door and drawer fronts. This is situated behind a large kitchen island that acts as the demarcation between the kitchen and living space. Our clients specified their colour scheme to be in a dramatic contrast to the natural timbers cladding the walls and ceiling and the tall run is handpainted in Black Beauty by Benjamin Moore Paints with the island painted in Grapefruit 2023 by Tikkurila, a Finnish paint brand.
The tall run includes a side-by-side cooling wall comprised of a tall integrated fridge, tall wine cabinet with a UV glass front and a tall integrated freezer, all by Liebherr. Next to it are storage cupboards and housing for a Generation 7000 Pureline 60cm built-in
pyrolytic oven by Miele, with a matching combination microwave above it. Further storage is situated above and below a mid-height integrated 60cm dishwasher, also by Miele.
To the right of the tall cabinetry is an inset area for the Franke undermount sink and chrome Quooker Flex 3-in-1 boiling water tap within a 20mm worktop in Trillium by Dekton, with bin and utility cupboards underneath. Directly behind is a mustard yellow splashback above an upstand with a shelf, also in Trillium. A visible walnut horizontal handle rail is designed beneath the worktop as a reference to the walnut wall panels in the kitchen. This accent is also featured throughout the island where the soft-close doors and drawers have chamfered tops and walnut handle rails, making opening them effortless.
On the working side of the kitchen island are different depth soft-close drawers for cutlery and spices and to house plates, pans and crockery. On the living side of the island soft-close drawers are intersected by open shelving to feature some of the client’s decorative ceramics by Clarice Cliff.
To the left of the island is a raised 60mm thickness solid walnut breakfast bar above a recess for comfortable bar stool seating. For surface cooking, in the task area of the island, is an 80cm Novy Easy Vented Downdraft Induction Hob with a Novy Gas PRO wok burner integrated directly into the Dekton Trillium worktop. In addition, a Kaelo dry cold chamber is integrated within the worktop to keep opened wine perfectly chilled. With no requirement for overhead extraction, our client chose three original 1970’s glass pendant lamps by Holmegaard to provide a perfect Mid-century aesthetic in this kitchen.
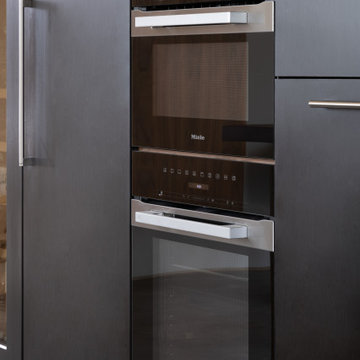
Large midcentury single-wall open plan kitchen in Hampshire with a drop-in sink, flat-panel cabinets, yellow cabinets, quartz benchtops, yellow splashback, glass tile splashback, black appliances, with island, black benchtop and timber.
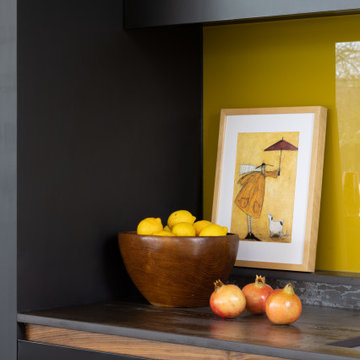
This is an example of a large midcentury single-wall open plan kitchen in Hampshire with a drop-in sink, flat-panel cabinets, yellow cabinets, quartz benchtops, yellow splashback, glass tile splashback, black appliances, with island, black benchtop and timber.
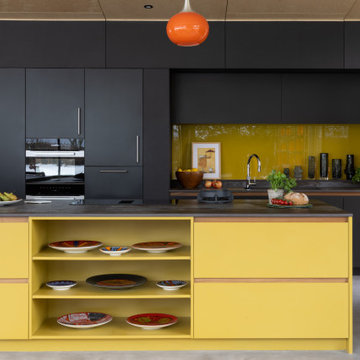
Inspiration for a large midcentury single-wall open plan kitchen in Hampshire with a drop-in sink, flat-panel cabinets, yellow cabinets, quartz benchtops, yellow splashback, glass tile splashback, black appliances, with island, black benchtop and timber.
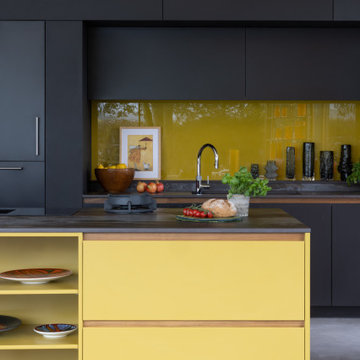
Design ideas for a large midcentury single-wall open plan kitchen in Hampshire with a drop-in sink, flat-panel cabinets, yellow cabinets, quartz benchtops, yellow splashback, glass tile splashback, black appliances, with island, black benchtop and timber.
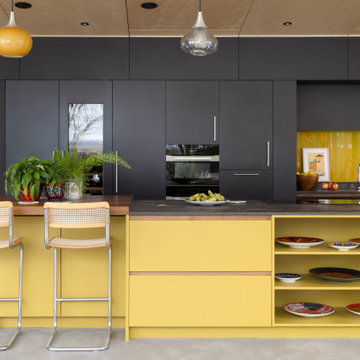
Searle & Taylor were briefed to design a modern Signature Bespoke kitchen for the newly-built home of repeat clients, who are property developers with a keen interest in collecting 20th Century antiques including glass and ceramics. The kitchen is part of a larger open plan living space with double aspect glass panel doors leading to the garden. The room’s interior features a Birch-faced plywood ceiling and American Walnut rectangular feature panels mounted on white walls on either side of the island.
The kitchen features a single run of bespoke tall cabinetry with 22mm thick door and drawer fronts. This is situated behind a large kitchen island that acts as the demarcation between the kitchen and living space. Our clients specified their colour scheme to be in a dramatic contrast to the natural timbers cladding the walls and ceiling and the tall run is handpainted in Black Beauty by Benjamin Moore Paints with the island painted in Grapefruit 2023 by Tikkurila, a Finnish paint brand.
The tall run includes a side-by-side cooling wall comprised of a tall integrated fridge, tall wine cabinet with a UV glass front and a tall integrated freezer, all by Liebherr. Next to it are storage cupboards and housing for a Generation 7000 Pureline 60cm built-in
pyrolytic oven by Miele, with a matching combination microwave above it. Further storage is situated above and below a mid-height integrated 60cm dishwasher, also by Miele.
To the right of the tall cabinetry is an inset area for the Franke undermount sink and chrome Quooker Flex 3-in-1 boiling water tap within a 20mm worktop in Trillium by Dekton, with bin and utility cupboards underneath. Directly behind is a mustard yellow splashback above an upstand with a shelf, also in Trillium. A visible walnut horizontal handle rail is designed beneath the worktop as a reference to the walnut wall panels in the kitchen. This accent is also featured throughout the island where the soft-close doors and drawers have chamfered tops and walnut handle rails, making opening them effortless.
On the working side of the kitchen island are different depth soft-close drawers for cutlery and spices and to house plates, pans and crockery. On the living side of the island soft-close drawers are intersected by open shelving to feature some of the client’s decorative ceramics by Clarice Cliff.
To the left of the island is a raised 60mm thickness solid walnut breakfast bar above a recess for comfortable bar stool seating. For surface cooking, in the task area of the island, is an 80cm Novy Easy Vented Downdraft Induction Hob with a Novy Gas PRO wok burner integrated directly into the Dekton Trillium worktop. In addition, a Kaelo dry cold chamber is integrated within the worktop to keep opened wine perfectly chilled. With no requirement for overhead extraction, our client chose three original 1970’s glass pendant lamps by Holmegaard to provide a perfect Mid-century aesthetic in this kitchen.
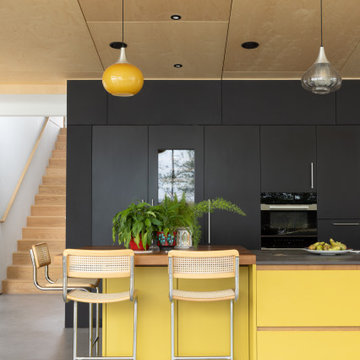
Large midcentury single-wall open plan kitchen in Hampshire with a drop-in sink, flat-panel cabinets, yellow cabinets, quartz benchtops, yellow splashback, glass tile splashback, black appliances, with island, black benchtop and timber.
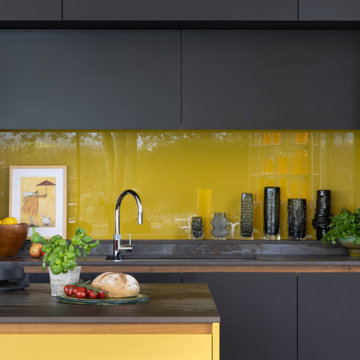
Large midcentury single-wall open plan kitchen in Hampshire with a drop-in sink, flat-panel cabinets, yellow cabinets, quartz benchtops, yellow splashback, glass tile splashback, black appliances, with island, black benchtop and timber.
Kitchen with Yellow Cabinets and Timber Design Ideas
1