Kitchen with Timber Design Ideas
Refine by:
Budget
Sort by:Popular Today
1 - 20 of 3,638 photos
Item 1 of 2

Photo of a large modern l-shaped open plan kitchen in Melbourne with a drop-in sink, flat-panel cabinets, light wood cabinets, quartz benchtops, white splashback, glass sheet splashback, stainless steel appliances, ceramic floors, with island, grey floor, white benchtop and timber.

Inspiration for a transitional kitchen in Brisbane with an undermount sink, shaker cabinets, green cabinets, quartz benchtops, grey splashback, panelled appliances, medium hardwood floors, a peninsula, brown floor, multi-coloured benchtop, timber and vaulted.

Design ideas for a transitional separate kitchen in Sydney with a farmhouse sink, shaker cabinets, grey cabinets, marble benchtops, metallic splashback, panelled appliances, medium hardwood floors, with island, brown floor, multi-coloured benchtop and timber.

Contemporary galley open plan kitchen in Gold Coast - Tweed with an undermount sink, flat-panel cabinets, white cabinets, stainless steel appliances, medium hardwood floors, with island, brown floor, white benchtop, exposed beam, timber and vaulted.

Inspiration for a transitional l-shaped kitchen in Dallas with flat-panel cabinets, medium wood cabinets, brown splashback, panelled appliances, with island, beige floor, grey benchtop, timber and vaulted.

Magnolia Waco Properties, LLC dba Magnolia Homes, Waco, Texas, 2022 Regional CotY Award Winner, Residential Kitchen $100,001 to $150,000
Small country l-shaped separate kitchen in Other with an undermount sink, shaker cabinets, green cabinets, marble benchtops, white splashback, shiplap splashback, white appliances, medium hardwood floors, with island, multi-coloured benchtop and timber.
Small country l-shaped separate kitchen in Other with an undermount sink, shaker cabinets, green cabinets, marble benchtops, white splashback, shiplap splashback, white appliances, medium hardwood floors, with island, multi-coloured benchtop and timber.

We created a practical, L-shaped kitchen layout with an island bench integrated into the “golden triangle” that reduces steps between sink, stovetop and refrigerator for efficient use of space and ergonomics.
Instead of a splashback, windows are slotted in between the kitchen benchtop and overhead cupboards to allow natural light to enter the generous kitchen space. Overhead cupboards have been stretched to ceiling height to maximise storage space.
Timber screening was installed on the kitchen ceiling and wrapped down to form a bookshelf in the living area, then linked to the timber flooring. This creates a continuous flow and draws attention from the living area to establish an ambience of natural warmth, creating a minimalist and elegant kitchen.
The island benchtop is covered with extra large format porcelain tiles in a 'Calacatta' profile which are have the look of marble but are scratch and stain resistant. The 'crisp white' finish applied on the overhead cupboards blends well into the 'natural oak' look over the lower cupboards to balance the neutral timber floor colour.
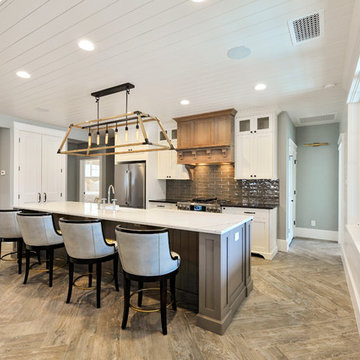
Design ideas for a country open plan kitchen in Houston with beige cabinets, white splashback, stainless steel appliances, medium hardwood floors, with island, white benchtop and timber.

Design ideas for a contemporary kitchen in London with an undermount sink, flat-panel cabinets, pink cabinets, concrete benchtops, white splashback, ceramic splashback, linoleum floors, with island, green floor, grey benchtop and timber.

We added a 10 foot addition to their home, so they could have a large gourmet kitchen. We also did custom builtins in the living room and mudroom room. Custom inset cabinets from Laurier with a white perimeter and Sherwin Williams Evergreen Fog cabinets. Custom shiplap ceiling. And a custom walk-in pantry

Кухня-столовая с раковиной у окна и обеденной зоной.
Mid-sized contemporary single-wall eat-in kitchen in Saint Petersburg with a single-bowl sink, flat-panel cabinets, beige cabinets, solid surface benchtops, stainless steel appliances, medium hardwood floors, brown floor, brown benchtop and timber.
Mid-sized contemporary single-wall eat-in kitchen in Saint Petersburg with a single-bowl sink, flat-panel cabinets, beige cabinets, solid surface benchtops, stainless steel appliances, medium hardwood floors, brown floor, brown benchtop and timber.
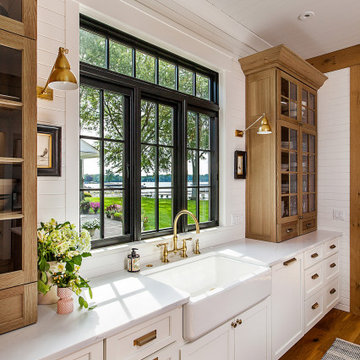
Kitchen
Inspiration for a large beach style l-shaped open plan kitchen in Detroit with a farmhouse sink, panelled appliances, medium hardwood floors, with island and timber.
Inspiration for a large beach style l-shaped open plan kitchen in Detroit with a farmhouse sink, panelled appliances, medium hardwood floors, with island and timber.

A neutral color palette punctuated by warm wood tones and large windows create a comfortable, natural environment that combines casual southern living with European coastal elegance. The 10-foot tall pocket doors leading to a covered porch were designed in collaboration with the architect for seamless indoor-outdoor living. Decorative house accents including stunning wallpapers, vintage tumbled bricks, and colorful walls create visual interest throughout the space. Beautiful fireplaces, luxury furnishings, statement lighting, comfortable furniture, and a fabulous basement entertainment area make this home a welcome place for relaxed, fun gatherings.
---
Project completed by Wendy Langston's Everything Home interior design firm, which serves Carmel, Zionsville, Fishers, Westfield, Noblesville, and Indianapolis.
For more about Everything Home, click here: https://everythinghomedesigns.com/
To learn more about this project, click here:
https://everythinghomedesigns.com/portfolio/aberdeen-living-bargersville-indiana/

Photo of a mid-sized country u-shaped kitchen pantry in Austin with a farmhouse sink, shaker cabinets, green cabinets, quartz benchtops, white splashback, engineered quartz splashback, stainless steel appliances, light hardwood floors, with island, brown floor, white benchtop and timber.

This is an example of a transitional u-shaped kitchen in Grand Rapids with an undermount sink, recessed-panel cabinets, beige cabinets, quartz benchtops, grey splashback, panelled appliances, medium hardwood floors, with island, brown floor, white benchtop and timber.
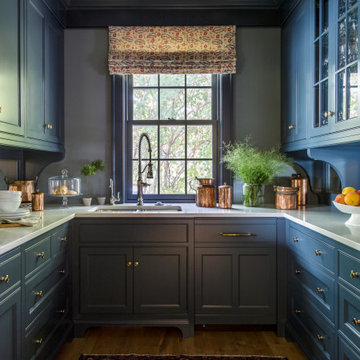
Photo of a traditional kitchen in Minneapolis with stainless steel appliances, light hardwood floors, with island and timber.
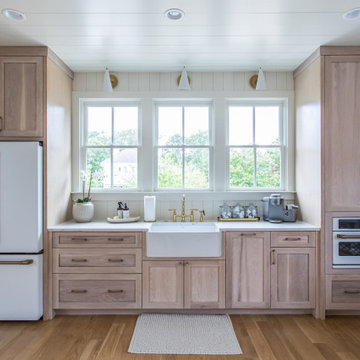
Design ideas for a transitional single-wall kitchen in Atlanta with a farmhouse sink, shaker cabinets, light wood cabinets, timber splashback, white appliances, light hardwood floors, brown floor, white benchtop and timber.
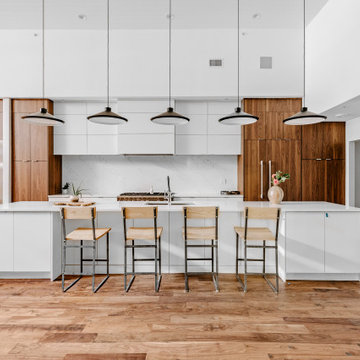
Industrial galley open plan kitchen in Denver with an undermount sink, flat-panel cabinets, medium wood cabinets, white splashback, stone slab splashback, panelled appliances, medium hardwood floors, with island, brown floor, white benchtop and timber.
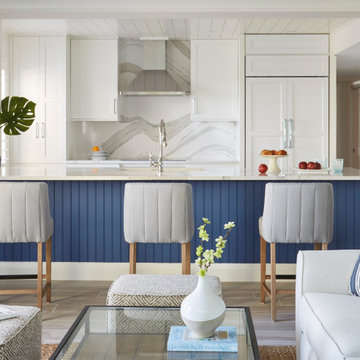
This Condo was in sad shape. The clients bought and knew it was going to need a over hall. We opened the kitchen to the living, dining, and lanai. Removed doors that were not needed in the hall to give the space a more open feeling as you move though the condo. The bathroom were gutted and re - invented to storage galore. All the while keeping in the coastal style the clients desired. Navy was the accent color we used throughout the condo. This new look is the clients to a tee.
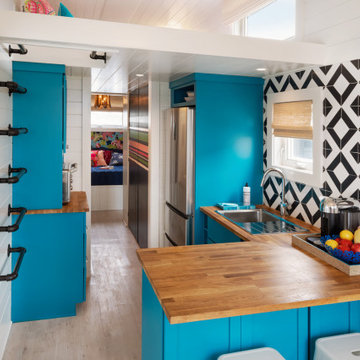
Small eclectic l-shaped open plan kitchen in Philadelphia with a drop-in sink, shaker cabinets, wood benchtops, ceramic splashback, stainless steel appliances, vinyl floors, a peninsula, timber, blue cabinets, multi-coloured splashback, beige floor and brown benchtop.
Kitchen with Timber Design Ideas
1