Kitchen with Timber Design Ideas

Updated kitchen with custom green cabinetry, black countertops, custom hood vent for 36" Wolf range with designer tile and stained wood tongue and groove backsplash.
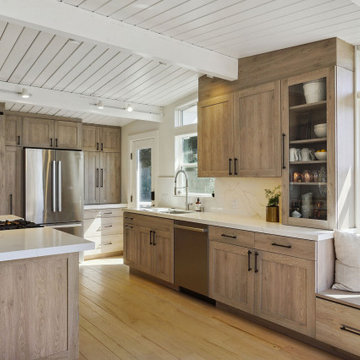
Design ideas for a mid-sized transitional galley open plan kitchen in San Francisco with an undermount sink, shaker cabinets, light wood cabinets, quartz benchtops, white splashback, engineered quartz splashback, stainless steel appliances, light hardwood floors, no island, brown floor, white benchtop and timber.
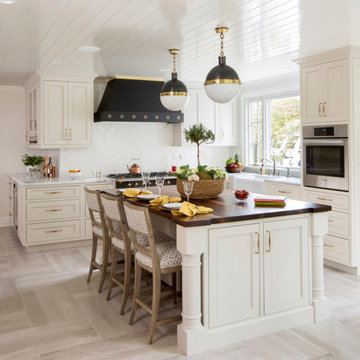
Design ideas for a traditional l-shaped kitchen in Philadelphia with a farmhouse sink, beaded inset cabinets, white cabinets, white splashback, stainless steel appliances, with island, beige floor, white benchtop and timber.

Experience the artistry of home transformation with our Classic Traditional Kitchen Redesign service. From classic cabinetry to vintage-inspired farmhouse sinks, our attention to detail ensures a kitchen that is both stylish and functional."
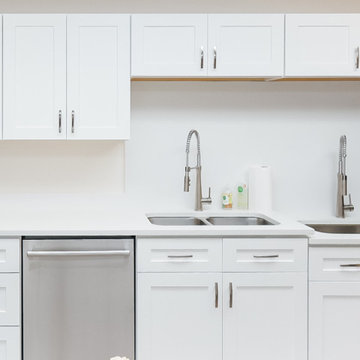
An all-white kitchen exemplifies timeless beauty. The laminate countertops, which are combined perfectly with Teltos Quartz Slab - Dove White for the perimeter, island, and backsplash, and the white cabinets give the appearance of a traditional timeless charm. The kitchen floor had a thorough renovation, with luxury vinyl tile installed throughout. Appliances, which include a range, refrigerator, microwave, oven, and the extremely distinctive custom commercial fire suppression hood, were also incorporated. Other design features also included 2 undermount sinks with a brushed nickel faucet. The whole concept is appealing since it is bright, sharp, and clean.
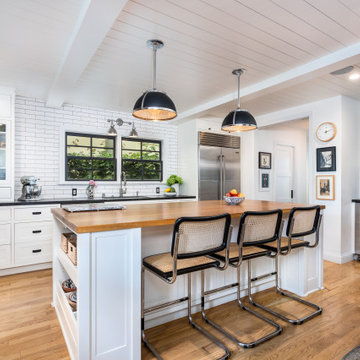
Urban farmhouse kitchen in coastal California. White base color with black accents (grout, hardware), butcher block countertop on the island, and shiplap ceiling with exposed beams!
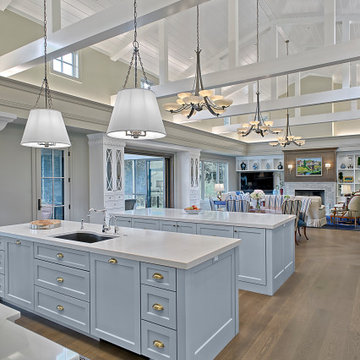
Double islands serve double duty for the busy residents and their large (27 grandchildren, and counting!) family. The 2” quartz tops are from Dwyer Marble & Stone, with chandeliers by Hubbardton Forge.
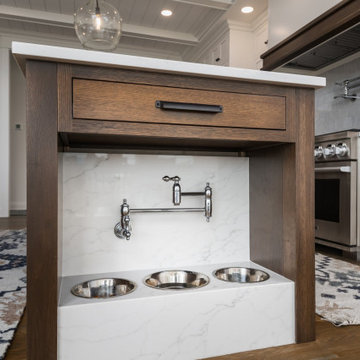
This is an example of a large transitional single-wall eat-in kitchen in Other with a farmhouse sink, flat-panel cabinets, white cabinets, quartz benchtops, white splashback, porcelain splashback, panelled appliances, medium hardwood floors, multiple islands, brown floor, white benchtop and timber.
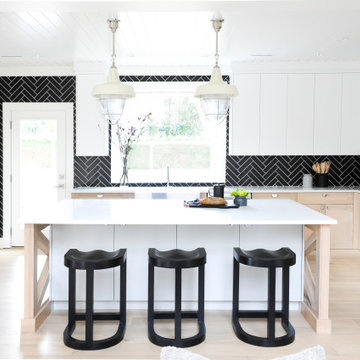
Inspiration for a scandinavian u-shaped open plan kitchen in Other with black splashback, with island, timber, a farmhouse sink, shaker cabinets, light wood cabinets, stainless steel appliances, light hardwood floors, beige floor and white benchtop.
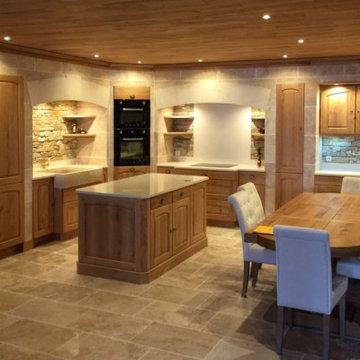
Design ideas for a large transitional u-shaped open plan kitchen in Grenoble with an undermount sink, light wood cabinets, granite benchtops, white splashback, granite splashback, panelled appliances, travertine floors, with island, grey floor, white benchtop and timber.
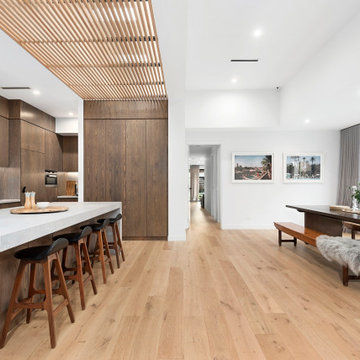
Photo of a large modern galley open plan kitchen in Melbourne with an undermount sink, flat-panel cabinets, dark wood cabinets, marble benchtops, grey splashback, mosaic tile splashback, black appliances, medium hardwood floors, with island, brown floor, white benchtop and timber.
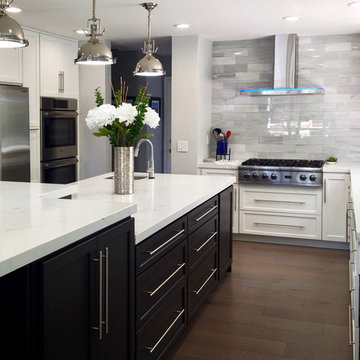
Photo of a large transitional l-shaped kitchen pantry in New York with shaker cabinets, black cabinets, grey splashback, marble splashback, stainless steel appliances, brown floor, a drop-in sink, marble benchtops, vinyl floors, with island, white benchtop and timber.
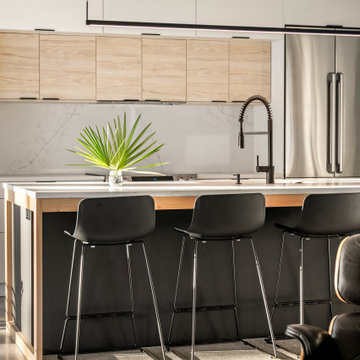
Photo of a mid-sized contemporary single-wall open plan kitchen in Tampa with an undermount sink, flat-panel cabinets, light wood cabinets, quartz benchtops, white splashback, engineered quartz splashback, stainless steel appliances, concrete floors, with island, grey floor, white benchtop and timber.
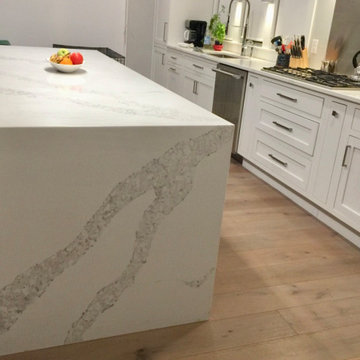
Full renovation of former kitchen/eating area. Redesigned to to insure best use of space, lighting and flow of redesigned kitchen. Traditional home built in the early 70's now has an influx of modern design elements. Designed to be a much lived in kitchen with room for all.
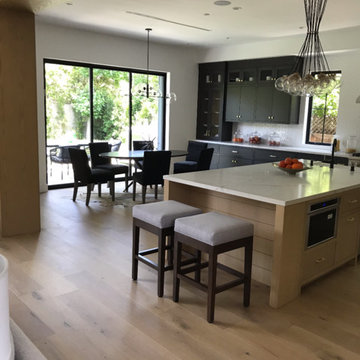
Beautiful farmhouse kitchen remodeling and design, featuring hardwood floors, island, and contrast cabinet colors.
This is an example of a large country l-shaped open plan kitchen in Los Angeles with glass-front cabinets, white splashback, ceramic splashback, stainless steel appliances, light hardwood floors, with island, white benchtop, a farmhouse sink, white cabinets, quartzite benchtops, brown floor, exposed beam and timber.
This is an example of a large country l-shaped open plan kitchen in Los Angeles with glass-front cabinets, white splashback, ceramic splashback, stainless steel appliances, light hardwood floors, with island, white benchtop, a farmhouse sink, white cabinets, quartzite benchtops, brown floor, exposed beam and timber.
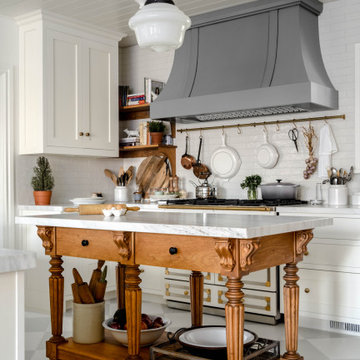
Beautiful eat-in kitchen with a stunning custom baker's island center-kitchen. This kitchen includes paneled appliances, a large custom hood, white framed cabinetry, solid pine island and fridge, glass china cabinetry, brass plumbing fixtures, backsplash to the ceiling, and marble countertops.
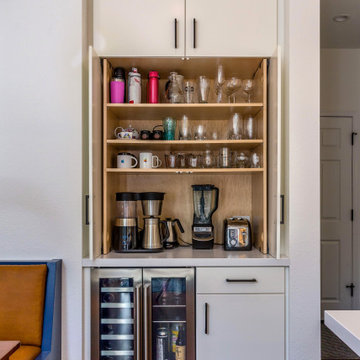
Mid-sized midcentury u-shaped eat-in kitchen in San Francisco with an undermount sink, flat-panel cabinets, white cabinets, quartz benchtops, yellow splashback, ceramic splashback, stainless steel appliances, medium hardwood floors, with island, brown floor, white benchtop and timber.
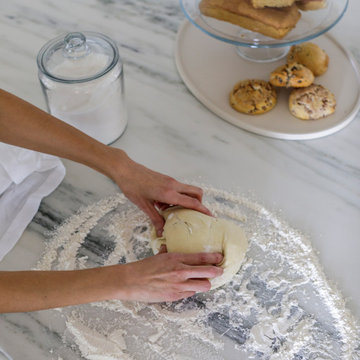
Traditional kitchen in Minneapolis with stainless steel appliances, light hardwood floors, with island and timber.
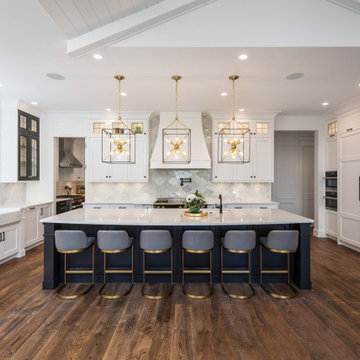
With two teen daughters, a one bathroom house isn’t going to cut it. In order to keep the peace, our clients tore down an existing house in Richmond, BC to build a dream home suitable for a growing family. The plan. To keep the business on the main floor, complete with gym and media room, and have the bedrooms on the upper floor to retreat to for moments of tranquility. Designed in an Arts and Crafts manner, the home’s facade and interior impeccably flow together. Most of the rooms have craftsman style custom millwork designed for continuity. The highlight of the main floor is the dining room with a ridge skylight where ship-lap and exposed beams are used as finishing touches. Large windows were installed throughout to maximize light and two covered outdoor patios built for extra square footage. The kitchen overlooks the great room and comes with a separate wok kitchen. You can never have too many kitchens! The upper floor was designed with a Jack and Jill bathroom for the girls and a fourth bedroom with en-suite for one of them to move to when the need presents itself. Mom and dad thought things through and kept their master bedroom and en-suite on the opposite side of the floor. With such a well thought out floor plan, this home is sure to please for years to come.
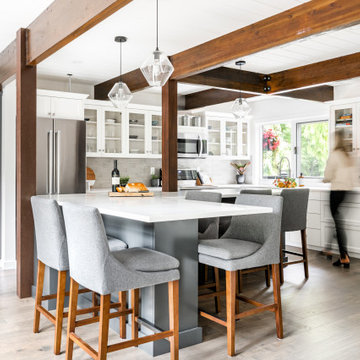
Inspiration for a transitional l-shaped kitchen in Vancouver with shaker cabinets, white cabinets, grey splashback, stainless steel appliances, medium hardwood floors, with island, brown floor, white benchtop, exposed beam and timber.
Kitchen with Timber Design Ideas
9