Kitchen with Timber Design Ideas
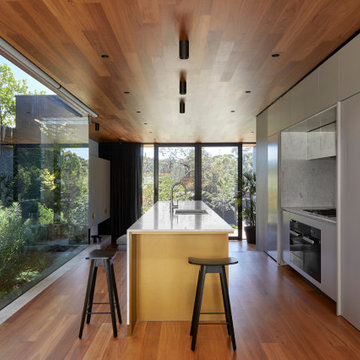
A long galley-styled Kitchen is sandwiched between Blackbutt-lined ceiling & floor plates. The linear orientation of these timber boards draws one's eye to the rear garden beyond.
Photo by Dave Kulesza.

Country open plan kitchen in Los Angeles with a farmhouse sink, shaker cabinets, white cabinets, marble benchtops, multi-coloured splashback, marble splashback, stainless steel appliances, medium hardwood floors, with island, brown floor, multi-coloured benchtop, exposed beam, timber and vaulted.

Photo of a mid-sized beach style l-shaped eat-in kitchen in San Diego with shaker cabinets, white cabinets, wood benchtops, stainless steel appliances, medium hardwood floors, with island, brown floor, brown benchtop and timber.
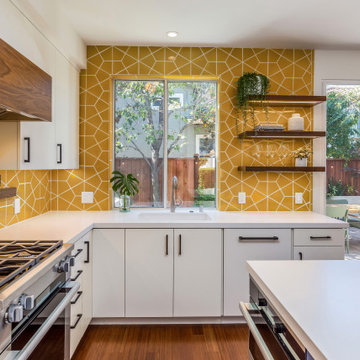
Design ideas for a mid-sized midcentury u-shaped eat-in kitchen in San Francisco with an undermount sink, flat-panel cabinets, white cabinets, quartz benchtops, yellow splashback, ceramic splashback, stainless steel appliances, medium hardwood floors, with island, brown floor, white benchtop and timber.

Expansive arts and crafts l-shaped open plan kitchen in New York with a single-bowl sink, raised-panel cabinets, medium wood cabinets, soapstone benchtops, grey splashback, porcelain splashback, stainless steel appliances, medium hardwood floors, with island, brown floor, grey benchtop and timber.

Beautiful warm wood and white kitchen with large size island that seats 5. Off to the right through the hallway is a pantry and butlers serving area that runs adjacent to the dining room. It is about mixing materials in today's kitchens. So, a combination of cabinetry stain and paint finishes adds interest to a kitchen.
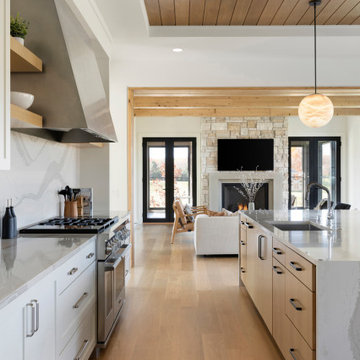
The gourmet kitchen appliances harmonize with the elevated interior finishes to provide the perfect blend of modern technology, innovation and beauty. The open concept main level aids in the feeling of coziness while creating a spacious, yet, comfortable area for entertainment and day-to-day life.
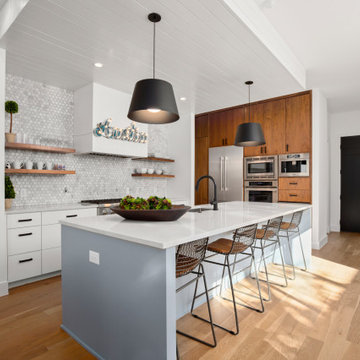
Modern Kitchen with paint and wood finish flat panel cabinetry. Black hardware and plumbing. Wall décor with local artists art.
Photo of a mid-sized contemporary kitchen in Austin with a single-bowl sink, flat-panel cabinets, quartz benchtops, grey splashback, stainless steel appliances, light hardwood floors, with island, white benchtop, timber, white cabinets and mosaic tile splashback.
Photo of a mid-sized contemporary kitchen in Austin with a single-bowl sink, flat-panel cabinets, quartz benchtops, grey splashback, stainless steel appliances, light hardwood floors, with island, white benchtop, timber, white cabinets and mosaic tile splashback.
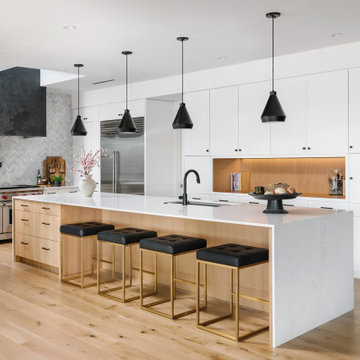
The Kitchen exemplifies the idea of creating a medley of Eastern and Western influences brought together by contemporary design. A subdued color palette, rich in texture variety, give this kitchen its character. The range hood clad in black Venetian Plaster, takes its inspiration from ideas expounded by the traditional Japanese aesthetic principals of wabi sabi, which values transience and imperfection.
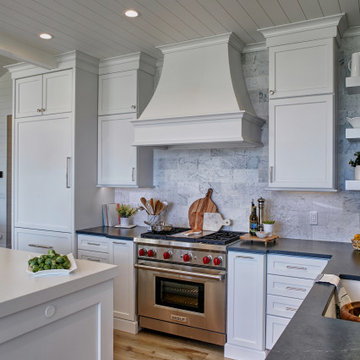
Photo of a mid-sized beach style l-shaped eat-in kitchen in Other with an undermount sink, flat-panel cabinets, white cabinets, quartzite benchtops, grey splashback, marble splashback, panelled appliances, light hardwood floors, with island, multi-coloured floor, blue benchtop and timber.
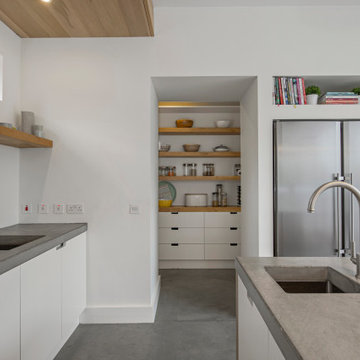
The kitchen is the hub of this family home.
A balanced mix of materials are chosen to compliment each other, exposed brickwork, timber clad ceiling, and the cast concrete central island grows out of the polished concrete floor. The walk in pantry is a key element of the functionality of the kitchen.
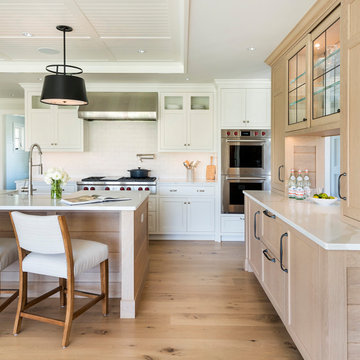
Photo of a beach style l-shaped kitchen in Providence with a farmhouse sink, white cabinets, white splashback, subway tile splashback, stainless steel appliances, light hardwood floors, with island, beige floor, white benchtop, timber and recessed.
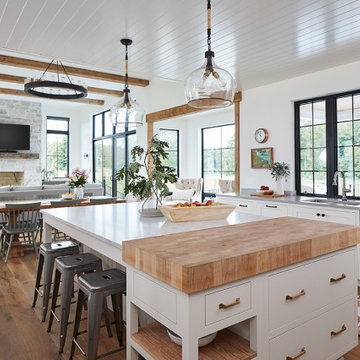
Design ideas for a country u-shaped open plan kitchen in Grand Rapids with an undermount sink, white cabinets, stainless steel appliances, with island, brown floor, shaker cabinets, medium hardwood floors, white benchtop and timber.
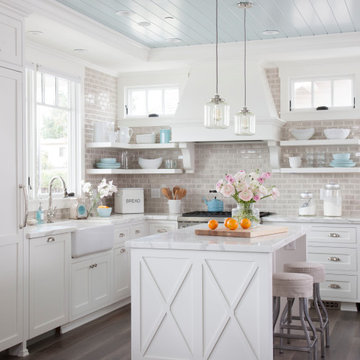
This is an example of a beach style l-shaped kitchen in San Diego with shaker cabinets, white cabinets, grey splashback, mosaic tile splashback, dark hardwood floors, with island, brown floor and timber.
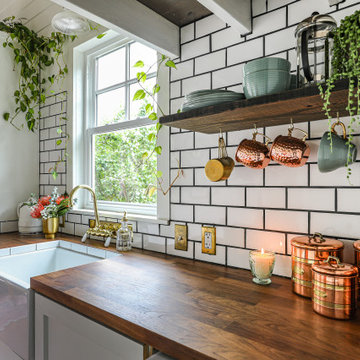
A modern-meets-vintage farmhouse-style tiny house designed and built by Parlour & Palm in Portland, Oregon. This adorable space may be small, but it is mighty, and includes a kitchen, bathroom, living room, sleeping loft, and outdoor deck. Many of the features - including cabinets, shelves, hardware, lighting, furniture, and outlet covers - are salvaged and recycled.
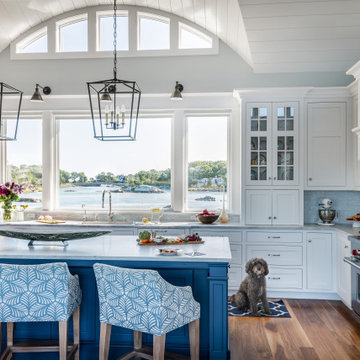
Design ideas for a beach style l-shaped kitchen in Boston with an undermount sink, shaker cabinets, white cabinets, grey splashback, stainless steel appliances, dark hardwood floors, with island, brown floor, grey benchtop and timber.

The kitchen of this transitional home, features a free standing island with built in storage and adjacent breakfast nook.
Large transitional single-wall eat-in kitchen in DC Metro with beige cabinets, multi-coloured splashback, stainless steel appliances, medium hardwood floors, with island, brown floor and timber.
Large transitional single-wall eat-in kitchen in DC Metro with beige cabinets, multi-coloured splashback, stainless steel appliances, medium hardwood floors, with island, brown floor and timber.

This is an example of a mid-sized country u-shaped eat-in kitchen in Austin with a farmhouse sink, shaker cabinets, black cabinets, quartz benchtops, white splashback, engineered quartz splashback, stainless steel appliances, light hardwood floors, with island, brown floor, white benchtop and timber.
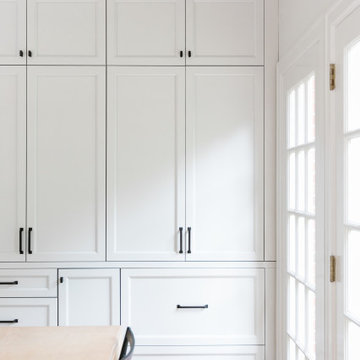
Inspiration for a mid-sized contemporary single-wall eat-in kitchen in Other with an undermount sink, beaded inset cabinets, grey cabinets, granite benchtops, white splashback, marble splashback, stainless steel appliances, medium hardwood floors, with island, brown floor, black benchtop and timber.
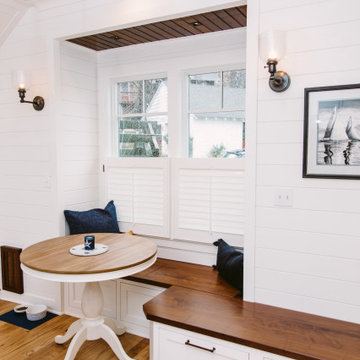
Photo of a large beach style u-shaped eat-in kitchen in Baltimore with a farmhouse sink, beaded inset cabinets, white cabinets, wood benchtops, white splashback, engineered quartz splashback, stainless steel appliances, medium hardwood floors, with island, brown floor, brown benchtop and timber.
Kitchen with Timber Design Ideas
3