Kitchen with Timber Design Ideas
Sort by:Popular Today
21 - 40 of 3,635 photos

Design ideas for a beach style kitchen pantry in Charlotte with a farmhouse sink, beaded inset cabinets, white cabinets, marble benchtops, white splashback, marble splashback, stainless steel appliances, medium hardwood floors, multiple islands, brown floor, white benchtop and timber.

This is an example of a galley kitchen in Tampa with an undermount sink, recessed-panel cabinets, medium wood cabinets, beige splashback, panelled appliances, medium hardwood floors, with island, brown floor, beige benchtop, exposed beam and timber.
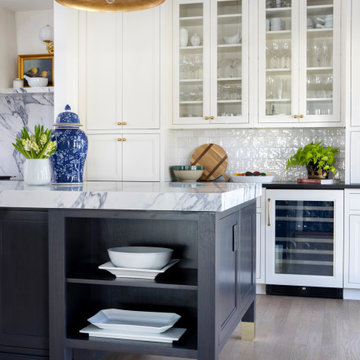
Large transitional galley open plan kitchen in Philadelphia with a farmhouse sink, flat-panel cabinets, blue cabinets, quartz benchtops, white splashback, porcelain splashback, panelled appliances, medium hardwood floors, with island, brown floor, white benchtop and timber.

In this open concept kitchen, you'll discover an inviting, spacious island that's perfect for gatherings and gourmet cooking. With meticulous attention to detail, custom woodwork adorns every part of this culinary haven, from the richly decorated cabinets to the shiplap ceiling, offering both warmth and sophistication that you'll appreciate.
The glistening countertops highlight the wood's natural beauty, while a suite of top-of-the-line appliances seamlessly combines practicality and luxury, making your cooking experience a breeze. The prominent farmhouse sink adds practicality and charm, and a counter bar sink in the island provides extra convenience, tailored just for you.
Bathed in natural light, this kitchen transforms into a welcoming masterpiece, offering a sanctuary for both culinary creativity and shared moments of joy. Count on the quality, just like many others have. Let's make your culinary dreams come true. Take action today and experience the difference.

This Ohana model ATU tiny home is contemporary and sleek, cladded in cedar and metal. The slanted roof and clean straight lines keep this 8x28' tiny home on wheels looking sharp in any location, even enveloped in jungle. Cedar wood siding and metal are the perfect protectant to the elements, which is great because this Ohana model in rainy Pune, Hawaii and also right on the ocean.
A natural mix of wood tones with dark greens and metals keep the theme grounded with an earthiness.
Theres a sliding glass door and also another glass entry door across from it, opening up the center of this otherwise long and narrow runway. The living space is fully equipped with entertainment and comfortable seating with plenty of storage built into the seating. The window nook/ bump-out is also wall-mounted ladder access to the second loft.
The stairs up to the main sleeping loft double as a bookshelf and seamlessly integrate into the very custom kitchen cabinets that house appliances, pull-out pantry, closet space, and drawers (including toe-kick drawers).
A granite countertop slab extends thicker than usual down the front edge and also up the wall and seamlessly cases the windowsill.
The bathroom is clean and polished but not without color! A floating vanity and a floating toilet keep the floor feeling open and created a very easy space to clean! The shower had a glass partition with one side left open- a walk-in shower in a tiny home. The floor is tiled in slate and there are engineered hardwood flooring throughout.

Design ideas for a mid-sized midcentury u-shaped eat-in kitchen in San Francisco with an undermount sink, flat-panel cabinets, white cabinets, quartz benchtops, yellow splashback, ceramic splashback, stainless steel appliances, medium hardwood floors, with island, brown floor, white benchtop and timber.

This beautiful custom home built by Bowlin Built and designed by Boxwood Avenue in the Reno Tahoe area features creamy walls painted with Benjamin Moore's Swiss Coffee and white oak custom cabinetry. This dining room design is complete with a custom floating brass bistro bar and gorgeous brass light fixture.
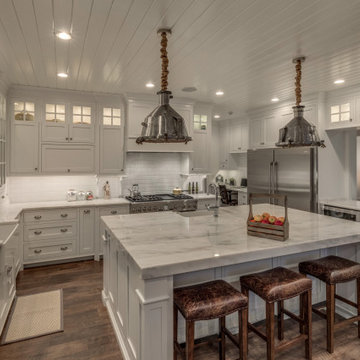
Photo of a traditional u-shaped kitchen in Boston with a farmhouse sink, shaker cabinets, white cabinets, white splashback, subway tile splashback, stainless steel appliances, dark hardwood floors, with island, brown floor, white benchtop and timber.
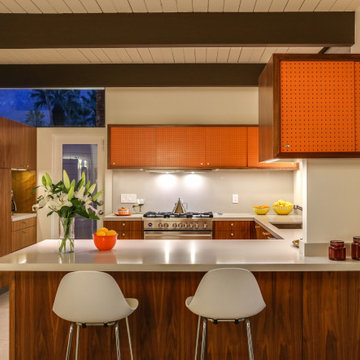
This is an example of a midcentury u-shaped eat-in kitchen in Other with an undermount sink, flat-panel cabinets, medium wood cabinets, quartz benchtops, white splashback, stainless steel appliances, concrete floors, a peninsula, beige floor, beige benchtop, exposed beam and timber.
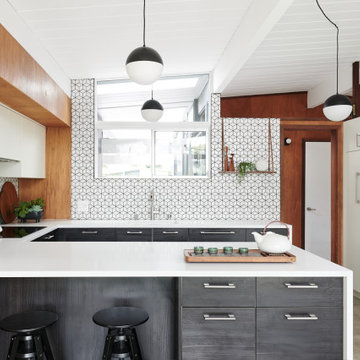
Photo of a midcentury u-shaped kitchen in San Francisco with flat-panel cabinets, grey cabinets, white splashback, mosaic tile splashback, white appliances, concrete floors, a peninsula, grey floor, white benchtop, timber and vaulted.
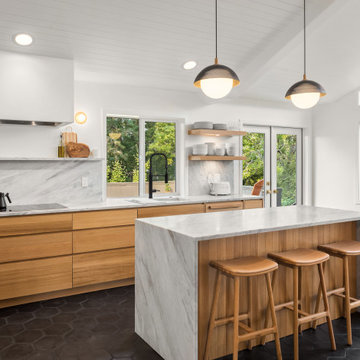
This is an example of a midcentury kitchen in Portland with flat-panel cabinets, with island, black floor, exposed beam, timber, vaulted, light wood cabinets, marble benchtops, marble splashback and terra-cotta floors.
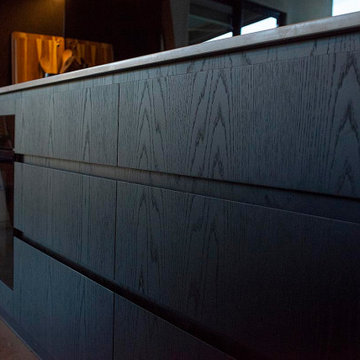
Black impact. The beauty of timber grain.
This is an example of a large contemporary l-shaped open plan kitchen in Melbourne with a double-bowl sink, raised-panel cabinets, dark wood cabinets, quartz benchtops, metallic splashback, mirror splashback, black appliances, concrete floors, with island, grey floor, grey benchtop and timber.
This is an example of a large contemporary l-shaped open plan kitchen in Melbourne with a double-bowl sink, raised-panel cabinets, dark wood cabinets, quartz benchtops, metallic splashback, mirror splashback, black appliances, concrete floors, with island, grey floor, grey benchtop and timber.
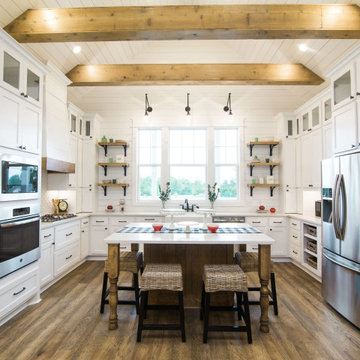
Inspiration for a country u-shaped kitchen in Austin with a farmhouse sink, shaker cabinets, white cabinets, stainless steel appliances, dark hardwood floors, with island, brown floor, white benchtop, exposed beam, timber and vaulted.
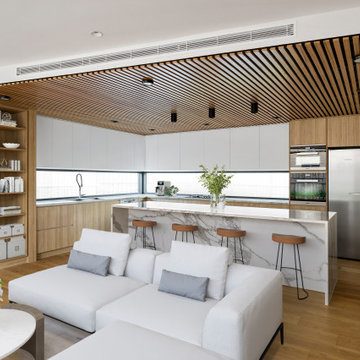
we created a practical, L-shaped kitchen layout with an island bench integrated into the “golden triangle” that reduces steps between sink, stovetop and refrigerator for efficient use of space and ergonomics.
Instead of a splashback, windows are slotted in between the kitchen benchtop and overhead cupboards to allow natural light to enter the generous kitchen space. Overhead cupboards have been stretched to ceiling height to maximise storage space.
Timber screening was installed on the kitchen ceiling and wrapped down to form a bookshelf in the living area, then linked to the timber flooring. This creates a continuous flow and draws attention from the living area to establish an ambience of natural warmth, creating a minimalist and elegant kitchen.
The island benchtop is covered with extra large format porcelain tiles in a 'Calacatta' profile which are have the look of marble but are scratch and stain resistant. The 'crisp white' finish applied on the overhead cupboards blends well into the 'natural oak' look over the lower cupboards to balance the neutral timber floor colour.
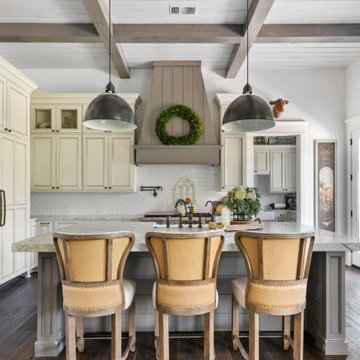
L-shaped kitchen in Houston with a farmhouse sink, recessed-panel cabinets, beige cabinets, white splashback, stainless steel appliances, dark hardwood floors, with island, brown floor, grey benchtop, exposed beam and timber.
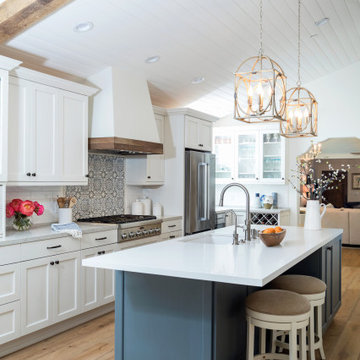
This is an example of a large transitional l-shaped kitchen in Los Angeles with an undermount sink, shaker cabinets, turquoise cabinets, white splashback, subway tile splashback, stainless steel appliances, light hardwood floors, with island, beige floor, white benchtop and timber.

From the reclaimed brick flooring to the butcher block countertop on the island, this remodeled kitchen has everything a farmhouse desires. The range wall was the main focal point in this updated kitchen design. Hand-painted Tabarka terra-cotta tile creates a patterned wall that contrasts the white walls and beige cabinetry. Copper wall sconces and a custom painted vent hood complete the look, connecting to the black granite countertop on the perimeter cabinets and the oil rubbed bronze hardware. To finish out the farmhouse look, a shiplapped ceiling was installed.

Inspiration for a contemporary kitchen in London with an undermount sink, flat-panel cabinets, pink cabinets, concrete benchtops, white splashback, ceramic splashback, linoleum floors, with island, green floor, grey benchtop and timber.

Single-storey extension to the side of the house creates a large kitchen and dining space.
Mid-sized contemporary l-shaped eat-in kitchen in Other with flat-panel cabinets, light wood cabinets, wood benchtops, multi-coloured splashback, ceramic splashback, light hardwood floors, with island, brown floor, white benchtop, timber and black appliances.
Mid-sized contemporary l-shaped eat-in kitchen in Other with flat-panel cabinets, light wood cabinets, wood benchtops, multi-coloured splashback, ceramic splashback, light hardwood floors, with island, brown floor, white benchtop, timber and black appliances.

The butler's pantry of the home features stainless steel appliances, a herringbone flooring and a subway tile back splash.
Inspiration for an expansive traditional l-shaped kitchen pantry in Baltimore with white cabinets, zinc benchtops, white splashback, subway tile splashback, stainless steel appliances, multi-coloured floor and timber.
Inspiration for an expansive traditional l-shaped kitchen pantry in Baltimore with white cabinets, zinc benchtops, white splashback, subway tile splashback, stainless steel appliances, multi-coloured floor and timber.
Kitchen with Timber Design Ideas
2