Kitchen with Timber Design Ideas
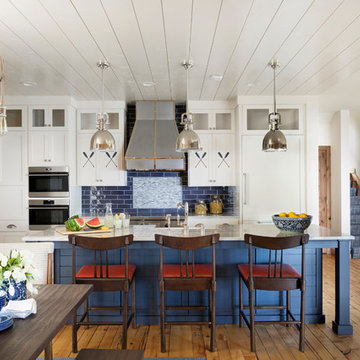
Spacecrafting Photography
Inspiration for a mid-sized beach style single-wall open plan kitchen in Minneapolis with shaker cabinets, white cabinets, blue splashback, subway tile splashback, stainless steel appliances, medium hardwood floors, with island, white benchtop, a farmhouse sink, granite benchtops and timber.
Inspiration for a mid-sized beach style single-wall open plan kitchen in Minneapolis with shaker cabinets, white cabinets, blue splashback, subway tile splashback, stainless steel appliances, medium hardwood floors, with island, white benchtop, a farmhouse sink, granite benchtops and timber.
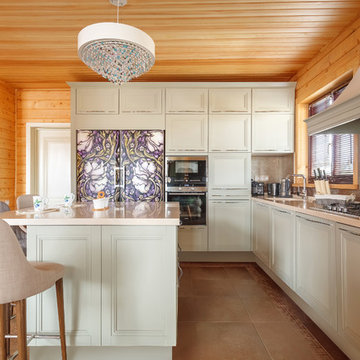
Авторпроекта Шикина Ирина
Фото Данилкин Алексей
This is an example of an eclectic l-shaped eat-in kitchen in Moscow with recessed-panel cabinets, beige splashback, ceramic splashback, stainless steel appliances, porcelain floors, with island, brown floor and timber.
This is an example of an eclectic l-shaped eat-in kitchen in Moscow with recessed-panel cabinets, beige splashback, ceramic splashback, stainless steel appliances, porcelain floors, with island, brown floor and timber.
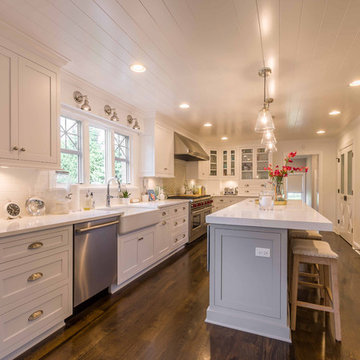
This 1990s brick home had decent square footage and a massive front yard, but no way to enjoy it. Each room needed an update, so the entire house was renovated and remodeled, and an addition was put on over the existing garage to create a symmetrical front. The old brown brick was painted a distressed white.
The 500sf 2nd floor addition includes 2 new bedrooms for their teen children, and the 12'x30' front porch lanai with standing seam metal roof is a nod to the homeowners' love for the Islands. Each room is beautifully appointed with large windows, wood floors, white walls, white bead board ceilings, glass doors and knobs, and interior wood details reminiscent of Hawaiian plantation architecture.
The kitchen was remodeled to increase width and flow, and a new laundry / mudroom was added in the back of the existing garage. The master bath was completely remodeled. Every room is filled with books, and shelves, many made by the homeowner.
Project photography by Kmiecik Imagery.
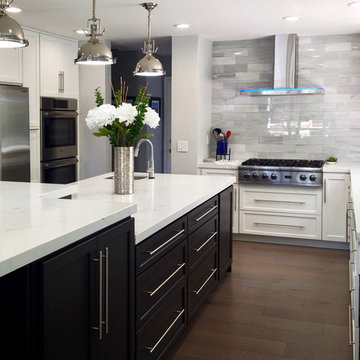
Photo of a large transitional l-shaped kitchen pantry in New York with shaker cabinets, black cabinets, grey splashback, marble splashback, stainless steel appliances, brown floor, a drop-in sink, marble benchtops, vinyl floors, with island, white benchtop and timber.
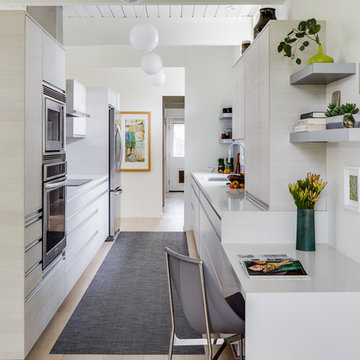
• Full Eichler Galley Kitchen Remodel
• Updated finishes in a warm palette of white + gray
• A home office was incorporated to provide additional functionality to the space.
• Decorative Accessory Styling
• General Contractor: CKM Construction
• Custom Casework: Benicia Cabinets
• Backsplash Tile: Artistic Tile
• Countertop: Caesarstone
• Induction Cooktop: GE Profile
• Exhaust Hood: Zephyr
• Wall Oven: Kitchenaid
• Flush mount hardware pulls - Hafele
• Leather + steel side chair - Frag
• Engineered Wood Floor - Cos Nano Tech
• Floor runner - Bolon
• Vintage globe pendant light fixtures - provided by the owner
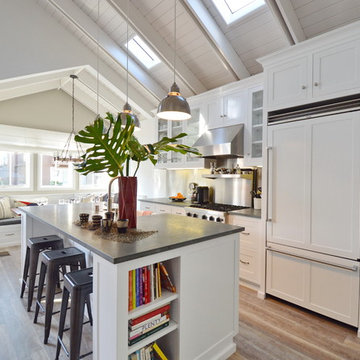
This is an example of a mid-sized beach style galley eat-in kitchen in Los Angeles with white cabinets, concrete benchtops, with island, a farmhouse sink, stainless steel appliances, shaker cabinets, medium hardwood floors, brown floor, grey benchtop, white splashback and timber.
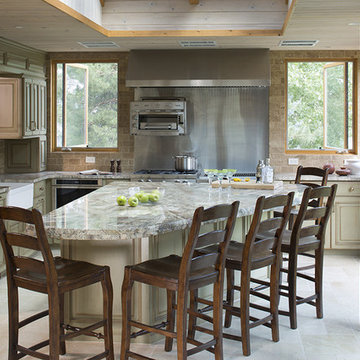
A beautifully created outdoor kitchen that is also indoor. There are unique outdoor aoppliances such as a pizza oven, gas grill, bbq, several beverage fridges and more. The walls can be opened in warmer months to feel as though you are outside. Rustic, distressed cabinetry and a wild granite complement eachother.
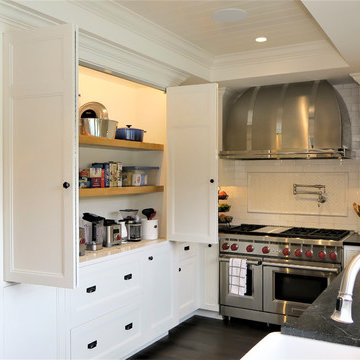
A pantry/appliances and utility area is hidden behind bi-fold doors.
Design ideas for a mid-sized beach style l-shaped open plan kitchen in Orange County with shaker cabinets, white cabinets, soapstone benchtops, white splashback, porcelain splashback, stainless steel appliances, dark hardwood floors, with island, brown floor, black benchtop, a farmhouse sink and timber.
Design ideas for a mid-sized beach style l-shaped open plan kitchen in Orange County with shaker cabinets, white cabinets, soapstone benchtops, white splashback, porcelain splashback, stainless steel appliances, dark hardwood floors, with island, brown floor, black benchtop, a farmhouse sink and timber.
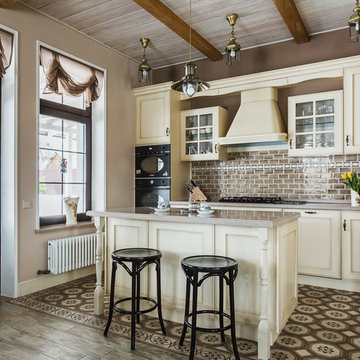
фотограф Ольга Шангина
Photo of a mid-sized traditional l-shaped open plan kitchen in Moscow with an undermount sink, recessed-panel cabinets, white cabinets, quartz benchtops, brown splashback, subway tile splashback, black appliances, porcelain floors, with island, brown floor, beige benchtop and timber.
Photo of a mid-sized traditional l-shaped open plan kitchen in Moscow with an undermount sink, recessed-panel cabinets, white cabinets, quartz benchtops, brown splashback, subway tile splashback, black appliances, porcelain floors, with island, brown floor, beige benchtop and timber.
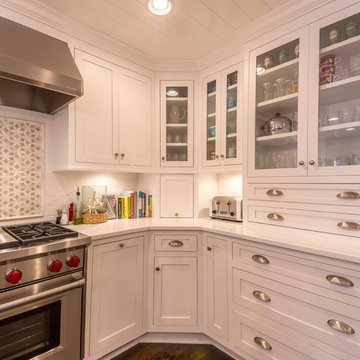
This 1990s brick home had decent square footage and a massive front yard, but no way to enjoy it. Each room needed an update, so the entire house was renovated and remodeled, and an addition was put on over the existing garage to create a symmetrical front. The old brown brick was painted a distressed white.
The 500sf 2nd floor addition includes 2 new bedrooms for their teen children, and the 12'x30' front porch lanai with standing seam metal roof is a nod to the homeowners' love for the Islands. Each room is beautifully appointed with large windows, wood floors, white walls, white bead board ceilings, glass doors and knobs, and interior wood details reminiscent of Hawaiian plantation architecture.
The kitchen was remodeled to increase width and flow, and a new laundry / mudroom was added in the back of the existing garage. The master bath was completely remodeled. Every room is filled with books, and shelves, many made by the homeowner.
Project photography by Kmiecik Imagery.
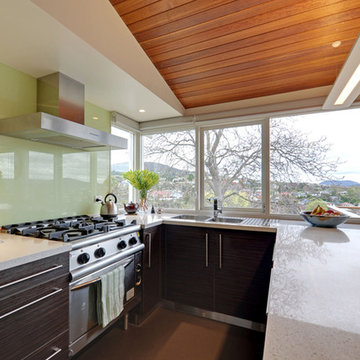
Photo of a kitchen in Hobart with a drop-in sink, flat-panel cabinets, brown cabinets, quartz benchtops, green splashback, glass sheet splashback, stainless steel appliances, ceramic floors, with island, beige floor, beige benchtop and timber.
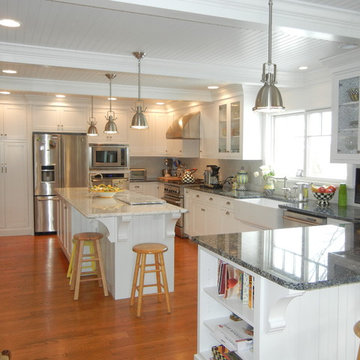
Transitional kitchen remodel with stainless steel accents, granite perimeter countertops, marble island countertop, and tile backsplash. Built-Ins add functional storage in an aesthetically pleasing way.
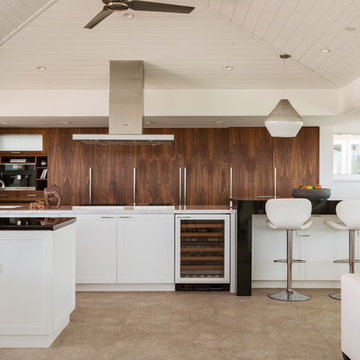
Photo of a mid-sized beach style galley open plan kitchen in Los Angeles with a single-bowl sink, flat-panel cabinets, dark wood cabinets, multiple islands, beige floor, ceramic floors and timber.
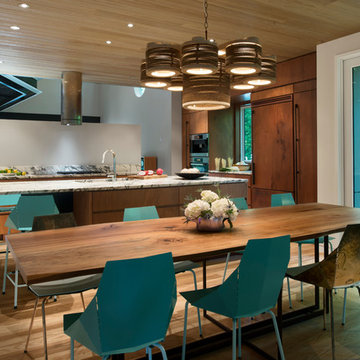
galina coeda
Large contemporary u-shaped eat-in kitchen in San Francisco with an undermount sink, flat-panel cabinets, medium wood cabinets, marble benchtops, white splashback, stone slab splashback, stainless steel appliances, light hardwood floors, with island, brown floor, multi-coloured benchtop, timber and vaulted.
Large contemporary u-shaped eat-in kitchen in San Francisco with an undermount sink, flat-panel cabinets, medium wood cabinets, marble benchtops, white splashback, stone slab splashback, stainless steel appliances, light hardwood floors, with island, brown floor, multi-coloured benchtop, timber and vaulted.
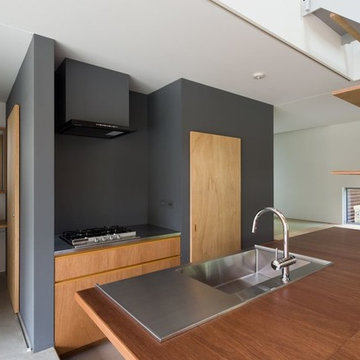
大きなテーブルの一部となるシンクの背面はガスコンロ(調理台)になっています。
コンロ横の引戸の奥はキッチンパントリー。
photo by Masao Nishikawa
Mid-sized modern galley open plan kitchen in Tokyo with an integrated sink, flat-panel cabinets, medium wood cabinets, stainless steel benchtops, grey splashback, stainless steel appliances, cork floors, with island, grey floor, brown benchtop and timber.
Mid-sized modern galley open plan kitchen in Tokyo with an integrated sink, flat-panel cabinets, medium wood cabinets, stainless steel benchtops, grey splashback, stainless steel appliances, cork floors, with island, grey floor, brown benchtop and timber.
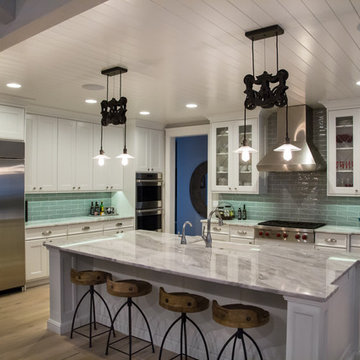
This is an example of a country kitchen in Boise with a farmhouse sink, white cabinets, quartzite benchtops, ceramic splashback, stainless steel appliances, light hardwood floors, with island and timber.
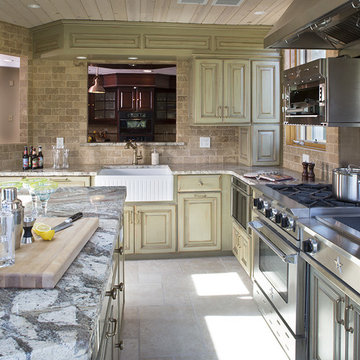
A beautifully created outdoor kitchen that is also indoor. There are unique outdoor aoppliances such as a pizza oven, gas grill, bbq, several beverage fridges and more. The walls can be opened in warmer months to feel as though you are outside. Rustic, distressed cabinetry and a wild granite complement eachother.
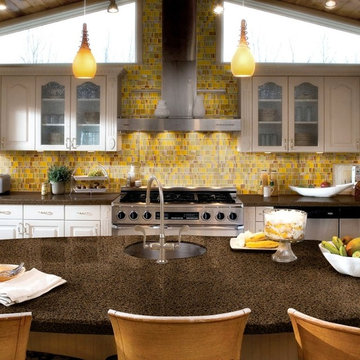
Granite Transformations of Jacksonville offers engineered stone slabs that we custom fabricate to install over existing services - kitchen countertops, shower walls, tub walls, backsplashes, fireplace fronts and more, usually in one day with no intrusive demolition!
Our amazing stone material is non porous, maintenance free, and is heat, stain and scratch resistant. Our proprietary engineered stone is 95% granites, quartzes and other beautiful natural stone infused w/ Forever Seal, our state of the art polymer that makes our stone countertops the best on the market. This is not a low quality, toxic spray over application! GT has a lifetime warranty. All of our certified installers are our company so we don't sub out our installations - very important.
We are A+ rated by BBB, Angie's List Super Service winners and are proud that over 50% of our business is repeat business, customer referrals or word of mouth references!! CALL US TODAY FOR A FREE DESIGN CONSULTATION!
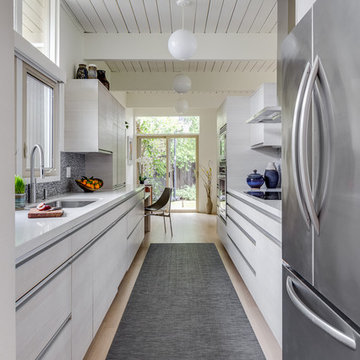
• Full Eichler Galley Kitchen Remodel
• Updated finishes in a warm palette of white + gray
• Decorative Accessory Styling
• General Contractor: CKM Construction
• Custom Casework: Benicia Cabinets
• Backsplash Tile: Artistic Tile
• Countertop: Caesarstone
• Induction Cooktop: GE Profile
• Exhaust Hood: Zephyr
• Wall Oven: Kitchenaid
• Flush mount hardware pulls - Hafele
• Leather + steel side chair - Frag
• Engineered Wood Floor - Cos Nano Tech
• Floor runner - Bolon
• Vintage globe pendant light fixtures - provided by the owner
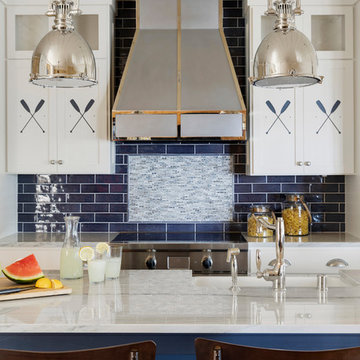
Spacecrafting Photography
Inspiration for a mid-sized beach style single-wall open plan kitchen in Minneapolis with a farmhouse sink, shaker cabinets, white cabinets, marble benchtops, blue splashback, subway tile splashback, stainless steel appliances, with island, white benchtop and timber.
Inspiration for a mid-sized beach style single-wall open plan kitchen in Minneapolis with a farmhouse sink, shaker cabinets, white cabinets, marble benchtops, blue splashback, subway tile splashback, stainless steel appliances, with island, white benchtop and timber.
Kitchen with Timber Design Ideas
1