Kitchen with Timber Design Ideas
Refine by:
Budget
Sort by:Popular Today
1 - 20 of 27 photos
Item 1 of 3
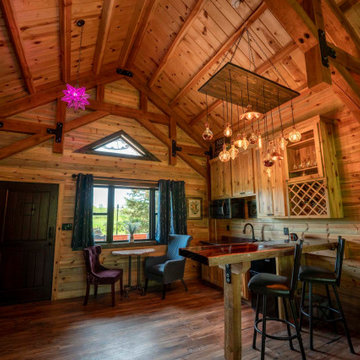
Post and beam open concept cabin
Inspiration for a small country single-wall kitchen with brown splashback, shiplap splashback, medium hardwood floors, a peninsula, brown floor and timber.
Inspiration for a small country single-wall kitchen with brown splashback, shiplap splashback, medium hardwood floors, a peninsula, brown floor and timber.
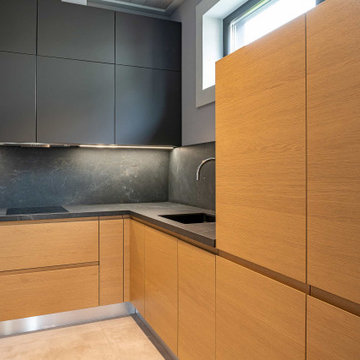
Минималистичный кухонный уголок Lube cucine в частном спа комплексе с бассейном. В кухне минимальный набор необходимого: холодильник, раковина, плита, посудомойка. Высокое окно в кухне дает достаточно естественного света.
Архитектор Александр Петунин
Интерьер Анна Полева
Строительство ПАЛЕКС дома из клееного бруса
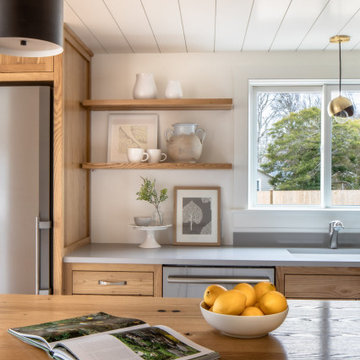
A closer look at our custom built chestnut Island top and cabinetry.
Design ideas for a large beach style l-shaped eat-in kitchen in Boston with shaker cabinets, medium hardwood floors, with island, brown floor, timber, an undermount sink, grey benchtop, quartz benchtops, grey splashback, engineered quartz splashback and stainless steel appliances.
Design ideas for a large beach style l-shaped eat-in kitchen in Boston with shaker cabinets, medium hardwood floors, with island, brown floor, timber, an undermount sink, grey benchtop, quartz benchtops, grey splashback, engineered quartz splashback and stainless steel appliances.
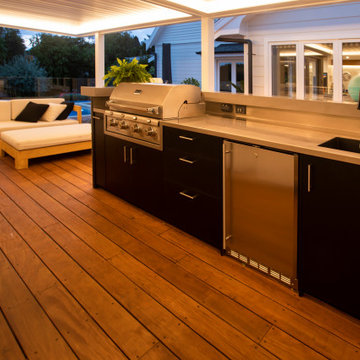
Outdoor kitchen by the pool with barbecue and pizza oven, Caeserstone and stainless steel benchtops, laminated black ply fronts and Muros schist cladding
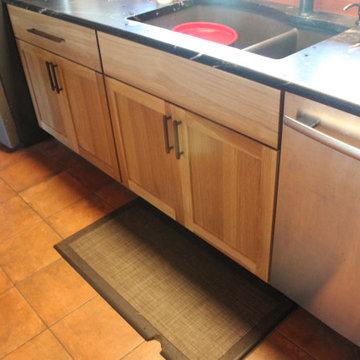
Cabinetry: Starmark
Style: Bridgeport w/ Standard Slab Drawers
Finish: (Perimeter: Hickory - Oregano; Dry Bar/Locker: Maple - Sage)
Countertop: (Customer Own) Black Soapstone
Sink: (Customer’s Own)
Faucet: (Customer’s Own)
Hardware: Hardware Resources – Zane Pulls in Brushed Pewter (varying sizes)
Backsplash & Floor Tile: (Customer’s Own)
Glass Door Inserts: Glassource - Chinchilla
Designer: Devon Moore
Contractor: Stonik Services
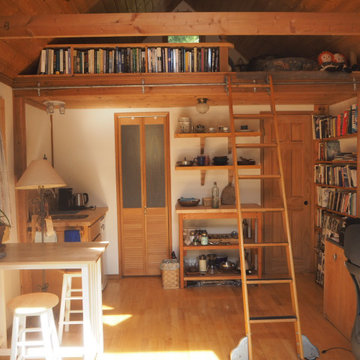
We converted the original 1920's 240 SF garage into a Poetry/Writing Studio by removing the flat roof, and adding a cathedral-ceiling gable roof, with a loft sleeping space reached by library ladder. The kitchenette is minimal--sink, under-counter refrigerator and hot plate. Behind the frosted glass folding door on the left, the toilet, on the right, a shower.

Photography by Brice Ferre.
Open concept kitchen space with beams and beadboard walls. A light, bright and airy kitchen with great function and style.
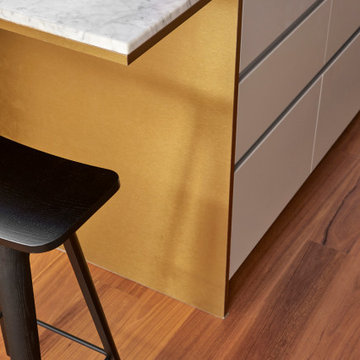
Brass detailing of the Kitchen island.
Photo by Dave Kulesza.
This is an example of a mid-sized contemporary galley open plan kitchen in Melbourne with medium hardwood floors, timber, an undermount sink, grey cabinets, marble benchtops, marble splashback, black appliances, with island and white benchtop.
This is an example of a mid-sized contemporary galley open plan kitchen in Melbourne with medium hardwood floors, timber, an undermount sink, grey cabinets, marble benchtops, marble splashback, black appliances, with island and white benchtop.
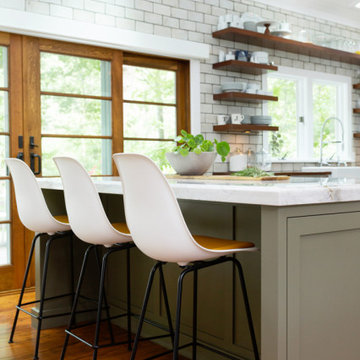
This is an example of a transitional u-shaped eat-in kitchen in Grand Rapids with a farmhouse sink, shaker cabinets, green cabinets, grey splashback, medium hardwood floors, with island, brown floor, white benchtop, timber, brick splashback and stainless steel appliances.
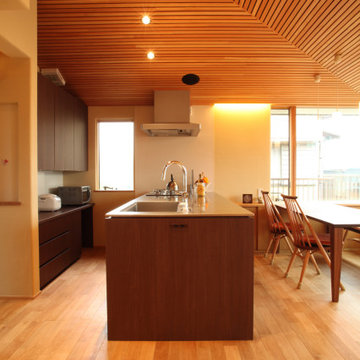
This is an example of a mid-sized modern single-wall open plan kitchen in Other with an undermount sink, beaded inset cabinets, dark wood cabinets, stainless steel benchtops, white splashback, glass sheet splashback, stainless steel appliances, medium hardwood floors, with island, beige floor, brown benchtop and timber.
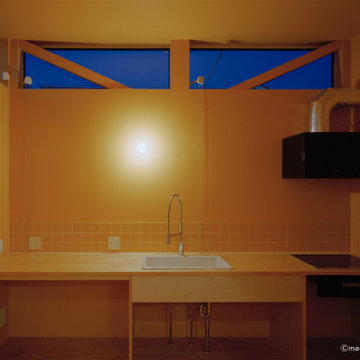
Single-wall separate kitchen in Other with yellow splashback, black appliances, plywood floors, with island, brown floor, yellow benchtop and timber.
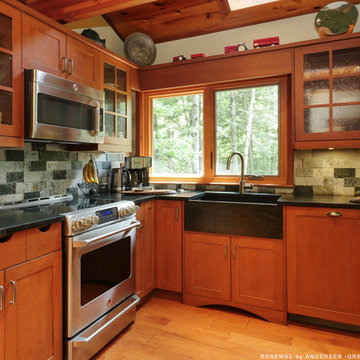
Wonderful kitchen with new wood interior windows we installed. This terrific kitchen with wood cabinetry, wood floors and shiplap ceiling looks warm and welcoming with these new wood casement and picture windows looking out at the woods surrounding this amazing house. Get new windows for your home today with Renewal by Andersen of Greater Toronto, serving most of Ontario.
. . . . . . . . . .
All your window and door needs are just a phone call away -- Contact Us Today! 844-819-3040
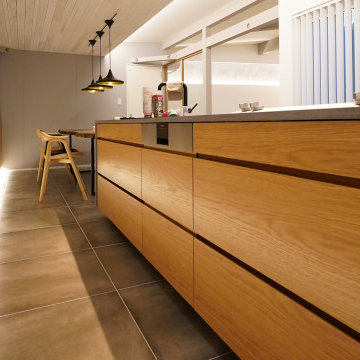
Photo of a modern single-wall open plan kitchen in Other with a drop-in sink, flat-panel cabinets, brown cabinets, black appliances, porcelain floors, grey floor, grey benchtop and timber.

Design ideas for a large traditional u-shaped eat-in kitchen in Orange County with stainless steel appliances, with island, a farmhouse sink, open cabinets, red cabinets, stainless steel benchtops, white splashback, stone slab splashback, medium hardwood floors, purple floor, white benchtop and timber.
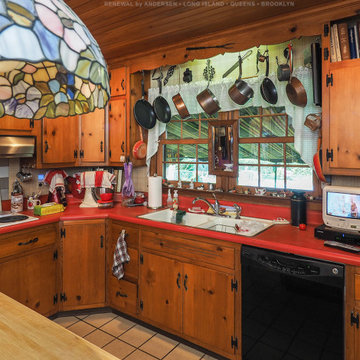
Cozy country kitchen with two new windows we installed. This lovely and warm wood kitchen with large butcher block island looks great with these new wood interior double hung windows we installed. Find out more about replacing your home windows with Renewal by Andersen Long Island, serving Nassau and Suffolk Counties, Queens and Brooklyn
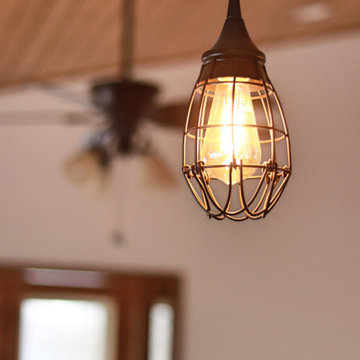
Transitional kitchen in Cedar Rapids with a drop-in sink, raised-panel cabinets, medium wood cabinets, laminate benchtops, stainless steel appliances, vinyl floors, with island, brown floor, brown benchtop and timber.
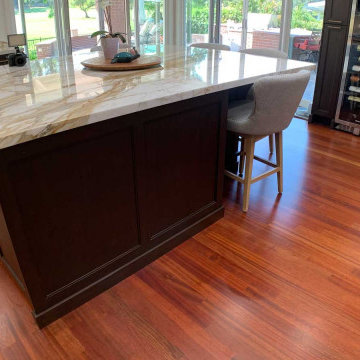
Transitional design-build Aplus cabinets two color kitchen remodel Along with custom cabinets
Design ideas for a large transitional l-shaped kitchen pantry in Orange County with a farmhouse sink, shaker cabinets, dark wood cabinets, granite benchtops, multi-coloured splashback, cement tile splashback, stainless steel appliances, dark hardwood floors, with island, brown floor, multi-coloured benchtop and timber.
Design ideas for a large transitional l-shaped kitchen pantry in Orange County with a farmhouse sink, shaker cabinets, dark wood cabinets, granite benchtops, multi-coloured splashback, cement tile splashback, stainless steel appliances, dark hardwood floors, with island, brown floor, multi-coloured benchtop and timber.
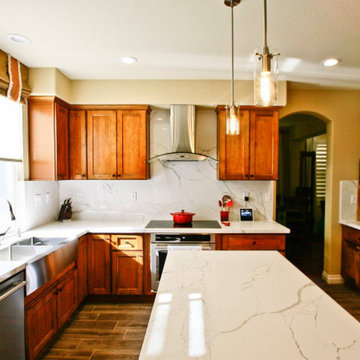
Inspiration for a large traditional u-shaped eat-in kitchen in Orange County with a farmhouse sink, open cabinets, red cabinets, stainless steel benchtops, white splashback, stone slab splashback, stainless steel appliances, medium hardwood floors, with island, purple floor, white benchtop and timber.
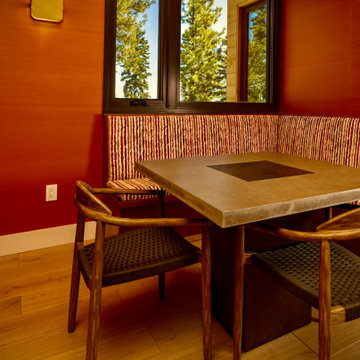
Silk wallpaper by Phillip Jeffries, Custom upholstered banquette seating with Kravet, concrete and walnut table with walnut and nylon weave chairs by Brownstone Furniture.
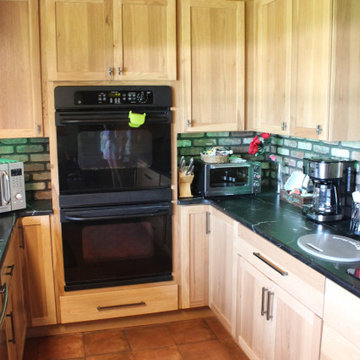
Cabinetry: Starmark
Style: Bridgeport w/ Standard Slab Drawers
Finish: (Perimeter: Hickory - Oregano; Dry Bar/Locker: Maple - Sage)
Countertop: (Customer Own) Black Soapstone
Sink: (Customer’s Own)
Faucet: (Customer’s Own)
Hardware: Hardware Resources – Zane Pulls in Brushed Pewter (varying sizes)
Backsplash & Floor Tile: (Customer’s Own)
Glass Door Inserts: Glassource - Chinchilla
Designer: Devon Moore
Contractor: Stonik Services
Kitchen with Timber Design Ideas
1