Kitchen
Refine by:
Budget
Sort by:Popular Today
1 - 20 of 1,028 photos
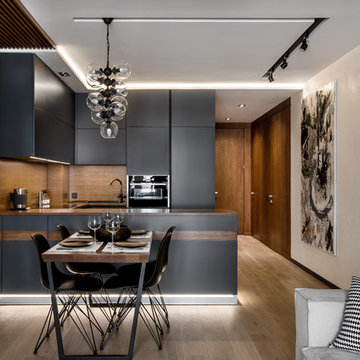
Design ideas for a mid-sized contemporary u-shaped eat-in kitchen in Yekaterinburg with an undermount sink, flat-panel cabinets, grey cabinets, wood benchtops, brown splashback, timber splashback, medium hardwood floors, a peninsula, black appliances, brown floor and brown benchtop.
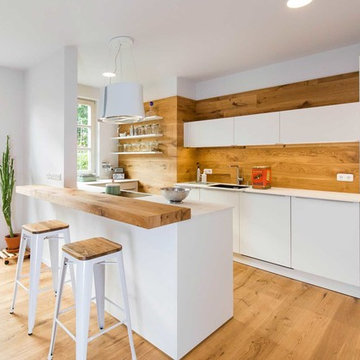
Realisierung durch WerkraumKüche, Fotos Frank Schneider
Inspiration for a mid-sized scandinavian u-shaped open plan kitchen in Nuremberg with an integrated sink, flat-panel cabinets, white cabinets, brown splashback, timber splashback, medium hardwood floors, a peninsula, brown floor and white benchtop.
Inspiration for a mid-sized scandinavian u-shaped open plan kitchen in Nuremberg with an integrated sink, flat-panel cabinets, white cabinets, brown splashback, timber splashback, medium hardwood floors, a peninsula, brown floor and white benchtop.
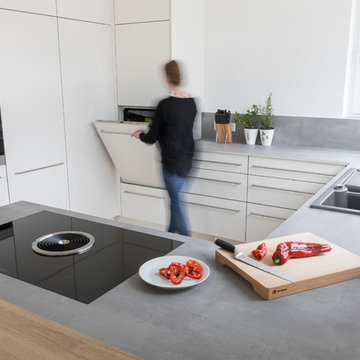
Der auf ergonomischer Höhe platzierte Geschirrspüler ist für den Rücken besonders angenehm und erleichtert so die Arbeit in der Küche.
Design ideas for a large modern u-shaped open plan kitchen in Stuttgart with flat-panel cabinets, white cabinets, grey benchtop, a single-bowl sink, laminate benchtops, white splashback, timber splashback, stainless steel appliances, medium hardwood floors, a peninsula and brown floor.
Design ideas for a large modern u-shaped open plan kitchen in Stuttgart with flat-panel cabinets, white cabinets, grey benchtop, a single-bowl sink, laminate benchtops, white splashback, timber splashback, stainless steel appliances, medium hardwood floors, a peninsula and brown floor.
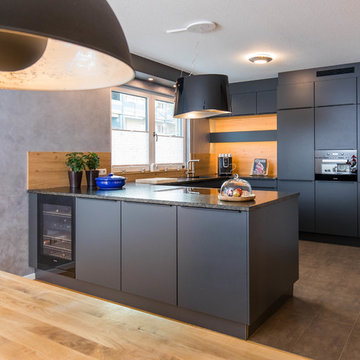
Exklusive, schwarze Wohnküche mit Holzakzenten für die ganze Familie in Erlangen. Zu einer gelungenen Küchenplanung tragen nicht nur hochwertige Materialien, sondern auch eine durchdachte Linienführung bei den Fronten und ein Beleuchtungskonzept bei.
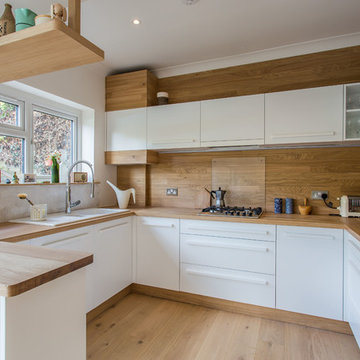
neilmacphoto
Scandinavian u-shaped kitchen in Sussex with a drop-in sink, flat-panel cabinets, white cabinets, wood benchtops, timber splashback, light hardwood floors and a peninsula.
Scandinavian u-shaped kitchen in Sussex with a drop-in sink, flat-panel cabinets, white cabinets, wood benchtops, timber splashback, light hardwood floors and a peninsula.

Notre projet Jaurès est incarne l’exemple du cocon parfait pour une petite famille.
Une pièce de vie totalement ouverte mais avec des espaces bien séparés. On retrouve le blanc et le bois en fil conducteur. Le bois, aux sous-tons chauds, se retrouve dans le parquet, la table à manger, les placards de cuisine ou les objets de déco. Le tout est fonctionnel et bien pensé.
Dans tout l’appartement, on retrouve des couleurs douces comme le vert sauge ou un bleu pâle, qui nous emportent dans une ambiance naturelle et apaisante.
Un nouvel intérieur parfait pour cette famille qui s’agrandit.
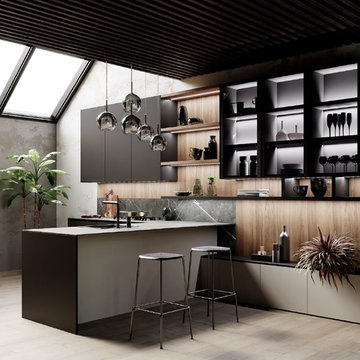
Mid-sized contemporary l-shaped open plan kitchen in San Francisco with a drop-in sink, flat-panel cabinets, black cabinets, quartz benchtops, brown splashback, timber splashback, panelled appliances, light hardwood floors, a peninsula, beige floor and grey benchtop.
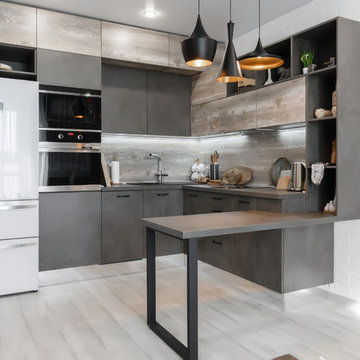
8-937 984 19 45
• Собственное производство
• Широкий модульный ряд и проекты по индивидуальным размерам
• Комплексная застройка дома
• Лучшие европейские материалы и комплектующие • Цветовая палитра более 1000 наименований.
• Кратчайшие сроки изготовления
• Рассрочка платежа
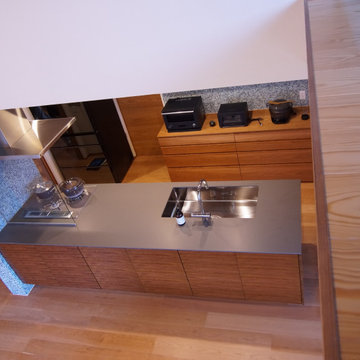
吹き抜けから望むキッチンカウンターは水晶が90%以上用いられたクオーツストーン。
廻りの木質の柔らかさと相反するハードな素材が素敵なハーモニーを奏でています。家族の楽しい姿が目に浮かびます。
Design ideas for a large asian single-wall open plan kitchen in Fukuoka with an undermount sink, medium wood cabinets, stainless steel benchtops, timber splashback, medium hardwood floors, a peninsula, beige floor, grey benchtop and black appliances.
Design ideas for a large asian single-wall open plan kitchen in Fukuoka with an undermount sink, medium wood cabinets, stainless steel benchtops, timber splashback, medium hardwood floors, a peninsula, beige floor, grey benchtop and black appliances.
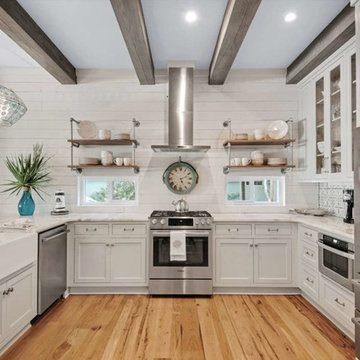
Design ideas for a mid-sized beach style u-shaped separate kitchen in Miami with a farmhouse sink, shaker cabinets, white cabinets, stainless steel appliances, light hardwood floors, a peninsula, brown floor, white benchtop, quartzite benchtops, white splashback and timber splashback.
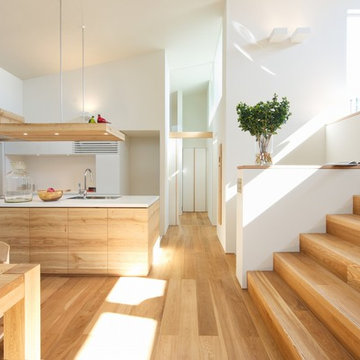
photo : Kazufumi Nitta
Scandinavian single-wall open plan kitchen in Osaka with flat-panel cabinets, light wood cabinets, light hardwood floors, solid surface benchtops, white splashback, timber splashback, a peninsula and white benchtop.
Scandinavian single-wall open plan kitchen in Osaka with flat-panel cabinets, light wood cabinets, light hardwood floors, solid surface benchtops, white splashback, timber splashback, a peninsula and white benchtop.
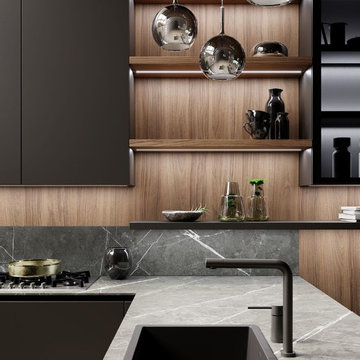
Photo of a mid-sized contemporary l-shaped open plan kitchen in San Francisco with a drop-in sink, flat-panel cabinets, black cabinets, quartz benchtops, brown splashback, timber splashback, panelled appliances, light hardwood floors, a peninsula, beige floor and grey benchtop.
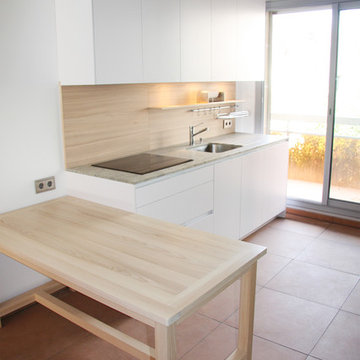
L'ancienne chambre est devenue une cuisine qui s'ouvre sur l'entrée et le balcon terrasse.
Une table en frêne massif a été dessiné sur mesure pour s’adapter à la cuisine.
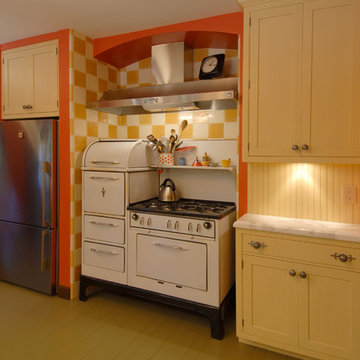
We designed this kitchen around a Wedgwood stove in a 1920s brick English farmhouse in Trestle Glenn. The concept was to mix classic design with bold colors and detailing.
Photography by: Indivar Sivanathan www.indivarsivanathan.com
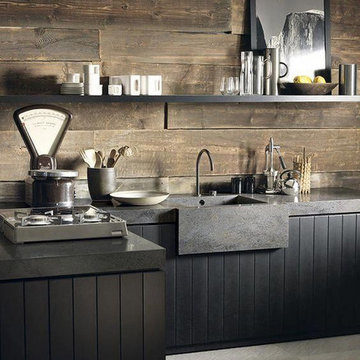
Inspiration for a small industrial l-shaped eat-in kitchen in Columbus with an integrated sink, flat-panel cabinets, black cabinets, concrete benchtops, brown splashback, timber splashback, stainless steel appliances, concrete floors, a peninsula, grey floor and grey benchtop.
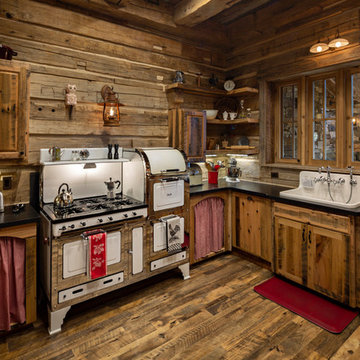
Antique kitchen appliances and details.
©ThompsonPhotographic.com 2018
Country u-shaped kitchen in Other with a farmhouse sink, shaker cabinets, light wood cabinets, timber splashback, white appliances, dark hardwood floors, a peninsula and black benchtop.
Country u-shaped kitchen in Other with a farmhouse sink, shaker cabinets, light wood cabinets, timber splashback, white appliances, dark hardwood floors, a peninsula and black benchtop.
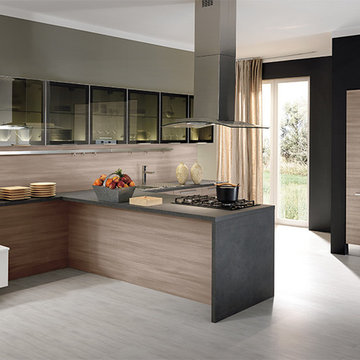
Mid-sized modern l-shaped eat-in kitchen in San Diego with a single-bowl sink, flat-panel cabinets, medium wood cabinets, quartz benchtops, black appliances, light hardwood floors, a peninsula, beige splashback, timber splashback and beige floor.
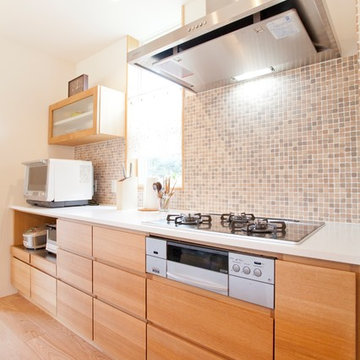
木のぬくもりが感じられるオーダーキッチン。
Inspiration for a scandinavian galley kitchen in Nagoya with timber splashback, flat-panel cabinets, medium wood cabinets, light hardwood floors, a peninsula and beige floor.
Inspiration for a scandinavian galley kitchen in Nagoya with timber splashback, flat-panel cabinets, medium wood cabinets, light hardwood floors, a peninsula and beige floor.
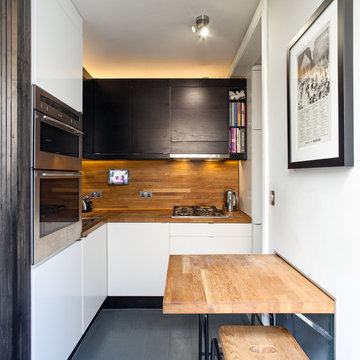
Peter Landers
Small contemporary l-shaped open plan kitchen in London with a drop-in sink, flat-panel cabinets, black cabinets, wood benchtops, brown splashback, timber splashback, stainless steel appliances, painted wood floors, a peninsula, grey floor and brown benchtop.
Small contemporary l-shaped open plan kitchen in London with a drop-in sink, flat-panel cabinets, black cabinets, wood benchtops, brown splashback, timber splashback, stainless steel appliances, painted wood floors, a peninsula, grey floor and brown benchtop.
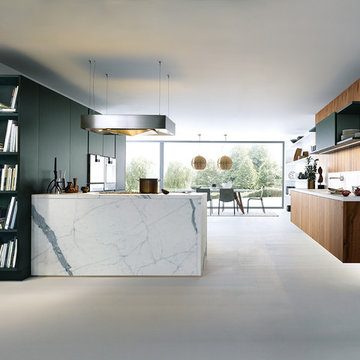
Edle Farben und Materialien kombiniert zu einer außergewöhnlichen Küchenformation. Das kühle, strahlende Weiß des systemo® Marmor Carrara Nachbildung steht im schönen Kontrast zur warmen Ausstrahlung der jaguargrünen Satinlack-Farbe und den Elementen in Alteiche. Mit Kontrasten spielt auch die Planung: massiver Küchenblock und blockhafte Halbinsel gegen schwebeleichte Unterschrankzeile im wandhängenden System.
Sophisticated colours and materials united in an extraordinary kitchen formation. The cool, bright white of the worktop in Marble Carrara effect is a nice contrast to the warm appeal of the satin lacquer colour in jaguar green and the elements in old oak. The planning as well plays with contrasts: massive kitchen block and block-like peninsular unit vs. floating base unit line being mounted on the wall.
1