Kitchen with Timber Splashback and Black Benchtop Design Ideas
Refine by:
Budget
Sort by:Popular Today
1 - 20 of 1,023 photos
Item 1 of 3
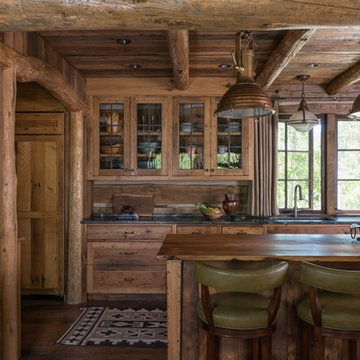
Peter Zimmerman Architects // Peace Design // Audrey Hall Photography
This is an example of a country kitchen in Other with glass-front cabinets, soapstone benchtops, timber splashback, with island, an undermount sink, medium wood cabinets, dark hardwood floors, brown floor and black benchtop.
This is an example of a country kitchen in Other with glass-front cabinets, soapstone benchtops, timber splashback, with island, an undermount sink, medium wood cabinets, dark hardwood floors, brown floor and black benchtop.
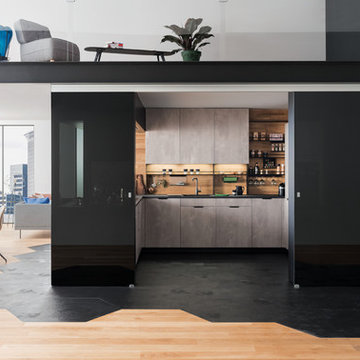
Inspiration for a modern u-shaped kitchen in Lyon with a drop-in sink, flat-panel cabinets, grey cabinets, beige splashback, timber splashback, a peninsula, black floor and black benchtop.

This is an example of a traditional l-shaped kitchen in Providence with a farmhouse sink, shaker cabinets, green cabinets, green splashback, timber splashback, stainless steel appliances, medium hardwood floors, with island, brown floor and black benchtop.

Cuisine sur structure IKEA, habillée avec des portes sur mesure de chez EGGER, finition noyer. Plan de travail et crédence en stratifié imitation marbre noir.
Un équilibre esthétique à été fait sur les extrémités en créant deux portes de façon "tunnel" pour dissimuler la porte de la chambre.

Beautiful remodel of this mountainside home. We recreated and designed this remodel of the kitchen adding these wonderful weathered light brown cabinets, wood floor, and beadboard ceiling. Large windows on two sides of the kitchen outstanding natural light and a gorgeous mountain view.
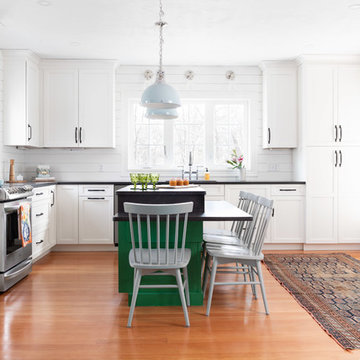
Inspiration for a large country l-shaped eat-in kitchen in Boston with an undermount sink, shaker cabinets, white cabinets, quartz benchtops, white splashback, timber splashback, stainless steel appliances, medium hardwood floors, with island, black benchtop and brown floor.
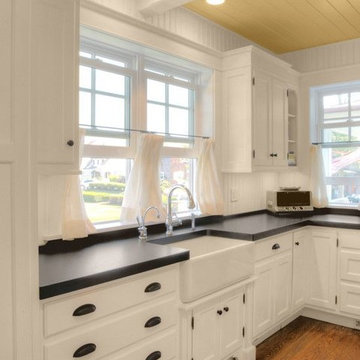
Design ideas for a mid-sized country l-shaped separate kitchen in Portland with a farmhouse sink, recessed-panel cabinets, white cabinets, solid surface benchtops, white splashback, timber splashback, medium hardwood floors, no island, brown floor and black benchtop.
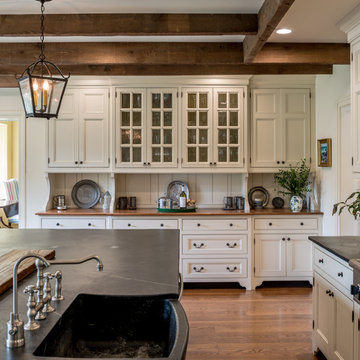
Angle Eye Photography
Inspiration for an expansive traditional u-shaped separate kitchen in Philadelphia with a farmhouse sink, beaded inset cabinets, beige cabinets, soapstone benchtops, beige splashback, timber splashback, stainless steel appliances, medium hardwood floors, with island, brown floor and black benchtop.
Inspiration for an expansive traditional u-shaped separate kitchen in Philadelphia with a farmhouse sink, beaded inset cabinets, beige cabinets, soapstone benchtops, beige splashback, timber splashback, stainless steel appliances, medium hardwood floors, with island, brown floor and black benchtop.
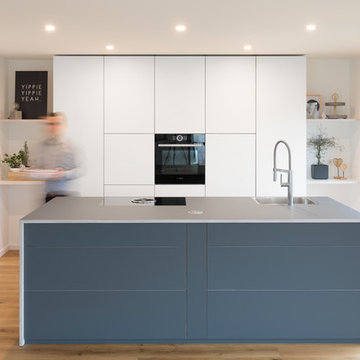
Dieses Küchendesign ist ein echtes Highlight. Eingerahmt von offenen Regalen vereint die deckenhohe Schrankwand Stauraum und ergonomisch platzierte Küchengeräte mit minimalistischem Design. Die mittig platzierte Kücheninsel sorgt für Arbeitsfläche und bildet dank dunkelgrauen Fronten und grauer Arbeitsplatte einen optischen Kontrast zum weißen "Hintergrund".
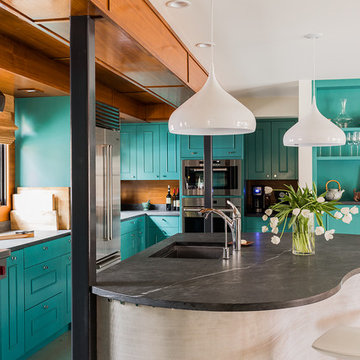
Michael Lee
This is an example of a large eclectic galley eat-in kitchen in Boston with an undermount sink, beaded inset cabinets, blue cabinets, stainless steel appliances, with island, soapstone benchtops, brown splashback, timber splashback and black benchtop.
This is an example of a large eclectic galley eat-in kitchen in Boston with an undermount sink, beaded inset cabinets, blue cabinets, stainless steel appliances, with island, soapstone benchtops, brown splashback, timber splashback and black benchtop.
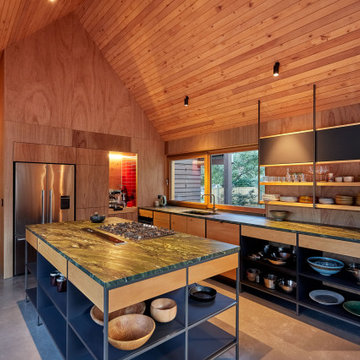
The kitchen is the anchor of the house and epitomizes the relationship between house and owner with details such as kauri timber drawers and tiles from their former restaurant.
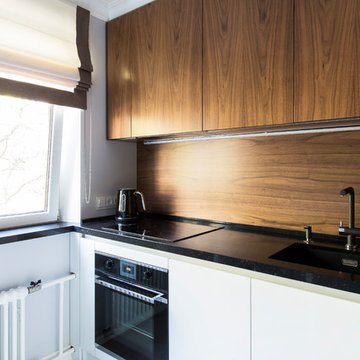
Любимова Екатерина
Design ideas for a small contemporary l-shaped eat-in kitchen in Moscow with a single-bowl sink, flat-panel cabinets, white cabinets, quartz benchtops, brown splashback, timber splashback, black appliances, porcelain floors, no island, white floor and black benchtop.
Design ideas for a small contemporary l-shaped eat-in kitchen in Moscow with a single-bowl sink, flat-panel cabinets, white cabinets, quartz benchtops, brown splashback, timber splashback, black appliances, porcelain floors, no island, white floor and black benchtop.
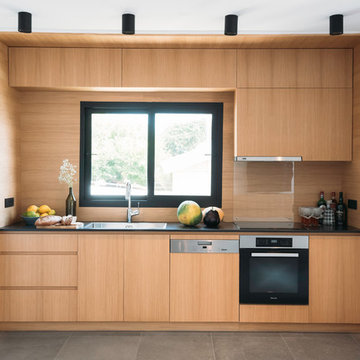
Duplex Y is located in a multi apartment building, typical to the Carmel mountain neighborhoods. The building has several entrances due to the slope it sits on.
Duplex Y has its own separate entrance and a beautiful view towards Haifa bay and the Golan Heights that can be seen on a clear weather day.
The client - a computer high-tech couple, with their two small daughters asked us for a simple and functional design that could remind them of their frequent visits to central and northern Europe. Their request has been accepted.
Our planning approach was simple indeed, maybe even simple in a radical way:
We followed the principle of clean and ultra minimal spaces, that serve their direct mission only.
Complicated geometry of the rooms has been simplified by implementing built-in wood furniture into numerous niches.
The most 'complicated' room (due to its broken geometry, narrow proportions and sloped ceiling) has been turned into a kid's room shaped as a clean 'wood box' for fun, games and 'edutainment'.
The storage room has been refurbished to maximize it's purpose by creating enough space to store 90% of the entire family's demand.
We've tried to avoid unnecessary decoration. 97% of the design has its functional use in addition to its atmospheric qualities.
Several elements like the structural cylindrical column were exposed to show their original material - concrete.
Photos: Julia Berezina
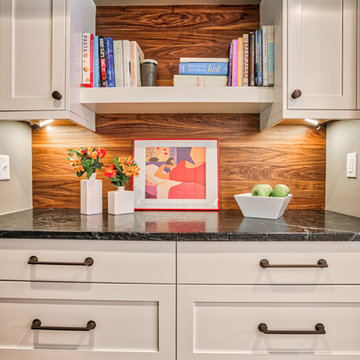
Our designers stole a few square feet from the adjoining oversized family room to create a drop zone for the family as they enter the kitchen. This provides the perfect solution to storing keys, electronics, kids doodads and school papers. This is part of a first floor renovation completed by Meadowlark Design + Build in Ann Arbor, Michigan.

Photo of a mid-sized contemporary galley open plan kitchen in Other with a single-bowl sink, flat-panel cabinets, black cabinets, granite benchtops, timber splashback, black appliances, limestone floors, with island, beige floor and black benchtop.
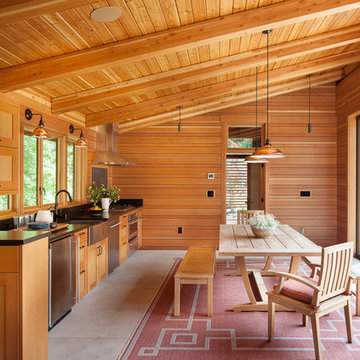
Inspiration for a country single-wall eat-in kitchen in Seattle with a farmhouse sink, shaker cabinets, medium wood cabinets, brown splashback, timber splashback, stainless steel appliances, concrete floors, no island, grey floor and black benchtop.
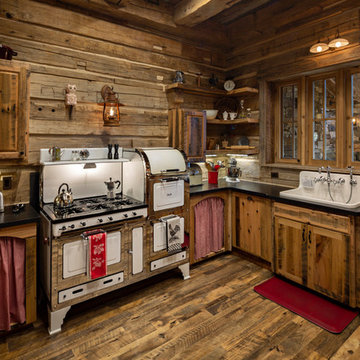
Antique kitchen appliances and details.
©ThompsonPhotographic.com 2018
Country u-shaped kitchen in Other with a farmhouse sink, shaker cabinets, light wood cabinets, timber splashback, white appliances, dark hardwood floors, a peninsula and black benchtop.
Country u-shaped kitchen in Other with a farmhouse sink, shaker cabinets, light wood cabinets, timber splashback, white appliances, dark hardwood floors, a peninsula and black benchtop.
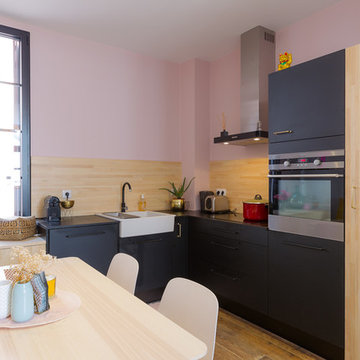
@delacrea
Inspiration for a contemporary l-shaped eat-in kitchen in Bordeaux with a farmhouse sink, flat-panel cabinets, light wood cabinets, beige splashback, timber splashback, medium hardwood floors, no island, brown floor and black benchtop.
Inspiration for a contemporary l-shaped eat-in kitchen in Bordeaux with a farmhouse sink, flat-panel cabinets, light wood cabinets, beige splashback, timber splashback, medium hardwood floors, no island, brown floor and black benchtop.

This beautiful hand painted railing kitchen was designed by wood works Brighton. The idea was for the kitchen to blend seamlessly into the grand room. The kitchen island is on castor wheels so it can be moved for dancing.
This is a luxurious kitchen for a great family to enjoy.
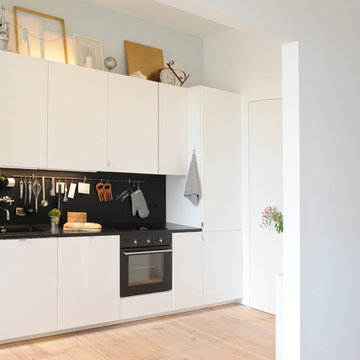
Foto: Jennifer Fey
Inspiration for a mid-sized contemporary single-wall open plan kitchen in Berlin with light hardwood floors, a drop-in sink, flat-panel cabinets, white cabinets, laminate benchtops, black splashback, timber splashback, black appliances, no island and black benchtop.
Inspiration for a mid-sized contemporary single-wall open plan kitchen in Berlin with light hardwood floors, a drop-in sink, flat-panel cabinets, white cabinets, laminate benchtops, black splashback, timber splashback, black appliances, no island and black benchtop.
Kitchen with Timber Splashback and Black Benchtop Design Ideas
1