Kitchen with Timber Splashback and Blue Benchtop Design Ideas
Refine by:
Budget
Sort by:Popular Today
1 - 15 of 15 photos
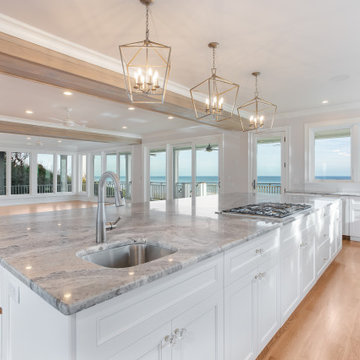
Oceanfront gourmet kitchen with a huge 6 x 14 island. Beautiful clean cabinetry and paneled luxury appliances
This is an example of a large contemporary l-shaped eat-in kitchen in Wilmington with an undermount sink, recessed-panel cabinets, white cabinets, quartzite benchtops, white splashback, timber splashback, black appliances, light hardwood floors, with island, blue benchtop and exposed beam.
This is an example of a large contemporary l-shaped eat-in kitchen in Wilmington with an undermount sink, recessed-panel cabinets, white cabinets, quartzite benchtops, white splashback, timber splashback, black appliances, light hardwood floors, with island, blue benchtop and exposed beam.
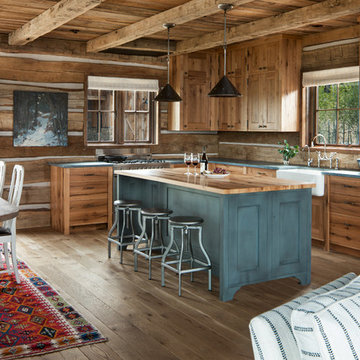
Design ideas for a mid-sized country l-shaped open plan kitchen in Other with a farmhouse sink, shaker cabinets, soapstone benchtops, brown splashback, timber splashback, panelled appliances, with island, medium wood cabinets, light hardwood floors and blue benchtop.

Photo of a large country l-shaped open plan kitchen in Other with a double-bowl sink, flat-panel cabinets, light wood cabinets, granite benchtops, timber splashback, panelled appliances, medium hardwood floors, with island, brown floor, blue benchtop and wood.
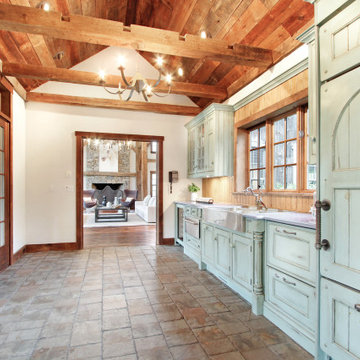
This magnificent barn home staged by BA Staging & Interiors features over 10,000 square feet of living space, 6 bedrooms, 6 bathrooms and is situated on 17.5 beautiful acres. Contemporary furniture with a rustic flare was used to create a luxurious and updated feeling while showcasing the antique barn architecture.
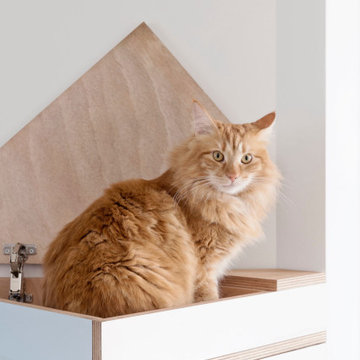
Design ideas for a large contemporary single-wall eat-in kitchen in Other with a double-bowl sink, beaded inset cabinets, white cabinets, laminate benchtops, blue splashback, timber splashback, panelled appliances, medium hardwood floors, no island and blue benchtop.
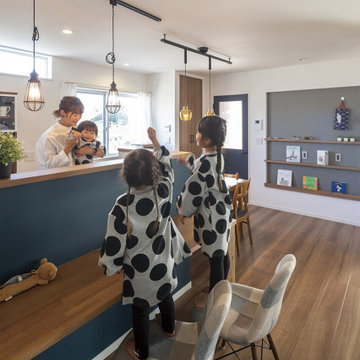
ダイニングキッチン
ドアやキッチンの壁は夫人の大好きなブルー系で統一。
ニッチはマグネット仕様になっているので、学校のプリントなどを貼る「家族の連絡版」に。
Inspiration for an industrial single-wall open plan kitchen in Other with a single-bowl sink, brown splashback, timber splashback, medium hardwood floors, brown floor, blue benchtop and wallpaper.
Inspiration for an industrial single-wall open plan kitchen in Other with a single-bowl sink, brown splashback, timber splashback, medium hardwood floors, brown floor, blue benchtop and wallpaper.
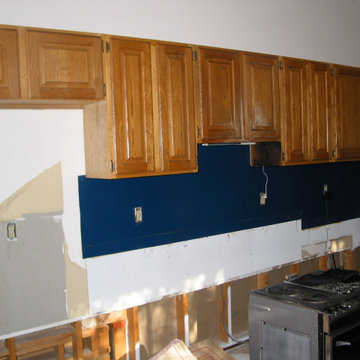
The before wall of the kitchen cooking wall.
This is an example of a mid-sized transitional l-shaped separate kitchen in Salt Lake City with a single-bowl sink, raised-panel cabinets, medium wood cabinets, laminate benchtops, blue splashback, timber splashback, stainless steel appliances, light hardwood floors, no island, beige floor and blue benchtop.
This is an example of a mid-sized transitional l-shaped separate kitchen in Salt Lake City with a single-bowl sink, raised-panel cabinets, medium wood cabinets, laminate benchtops, blue splashback, timber splashback, stainless steel appliances, light hardwood floors, no island, beige floor and blue benchtop.

Gourmet kitchen with a 6' x 14' island with a view to die for. Luxury appliances
Photo of a large contemporary l-shaped eat-in kitchen in Wilmington with an undermount sink, recessed-panel cabinets, white cabinets, quartzite benchtops, white splashback, timber splashback, black appliances, light hardwood floors, with island, blue benchtop and exposed beam.
Photo of a large contemporary l-shaped eat-in kitchen in Wilmington with an undermount sink, recessed-panel cabinets, white cabinets, quartzite benchtops, white splashback, timber splashback, black appliances, light hardwood floors, with island, blue benchtop and exposed beam.
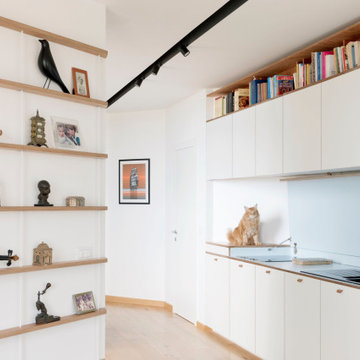
Large contemporary single-wall eat-in kitchen in Other with a double-bowl sink, beaded inset cabinets, white cabinets, laminate benchtops, blue splashback, timber splashback, panelled appliances, medium hardwood floors, no island and blue benchtop.

La cucina è stata realizzata su misura per inserirsi nella nicchia trapezoidale che si affaccia sul soggiorno. Tramite un coperchio a pistone è possibile celarla completamente ottenendo così un ampio piano di appoggio.
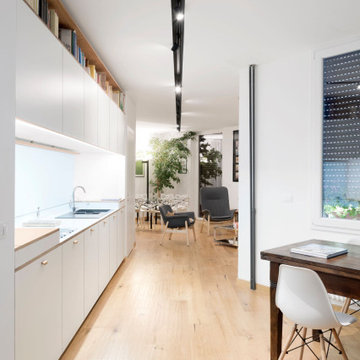
This is an example of a large contemporary single-wall eat-in kitchen in Other with a double-bowl sink, beaded inset cabinets, white cabinets, laminate benchtops, blue splashback, timber splashback, panelled appliances, medium hardwood floors, no island and blue benchtop.

This magnificent barn home staged by BA Staging & Interiors features over 10,000 square feet of living space, 6 bedrooms, 6 bathrooms and is situated on 17.5 beautiful acres. Contemporary furniture with a rustic flare was used to create a luxurious and updated feeling while showcasing the antique barn architecture.
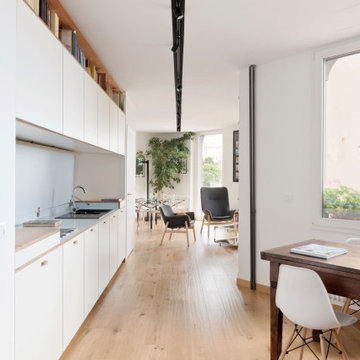
La zona giorno si sviluppa sulla diagonale che taglia la casa da capo a capo, il gesto progettuale che organizza gli spazi viene enfatizzato all'orditura del parquet, lo sviluppo della cucina e il taglio nero a soffitto che alloggia il sistema di illuminazione.
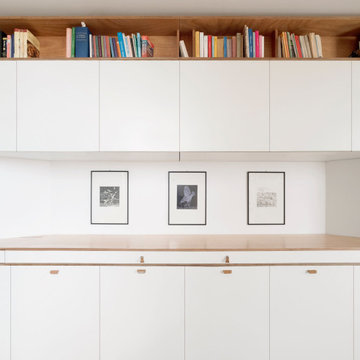
La cucina è stata realizzata su misura per inserirsi nella nicchia trapezoidale che si affaccia sul soggiorno. Tramite un coperchio a pistone è possibile celarla completamente ottenendo così un ampio piano di appoggio.
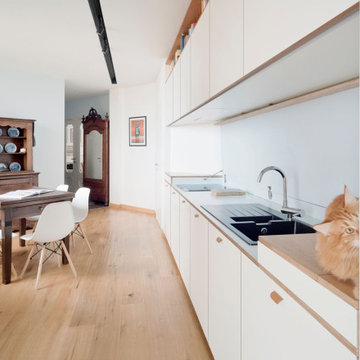
This is an example of a large contemporary single-wall eat-in kitchen in Other with a double-bowl sink, beaded inset cabinets, white cabinets, laminate benchtops, blue splashback, timber splashback, panelled appliances, medium hardwood floors, no island and blue benchtop.
Kitchen with Timber Splashback and Blue Benchtop Design Ideas
1