Kitchen with Brown Splashback and Timber Splashback Design Ideas
Refine by:
Budget
Sort by:Popular Today
1 - 20 of 3,211 photos
Item 1 of 3

Updated kitchen with custom green cabinetry, black countertops, custom hood vent for 36" Wolf range with designer tile and stained wood tongue and groove backsplash.
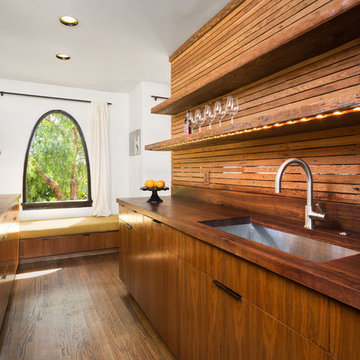
Kitchen. Photo by Clark Dugger
Small contemporary galley separate kitchen in Los Angeles with an undermount sink, open cabinets, medium wood cabinets, medium hardwood floors, wood benchtops, brown splashback, timber splashback, panelled appliances, no island and brown floor.
Small contemporary galley separate kitchen in Los Angeles with an undermount sink, open cabinets, medium wood cabinets, medium hardwood floors, wood benchtops, brown splashback, timber splashback, panelled appliances, no island and brown floor.
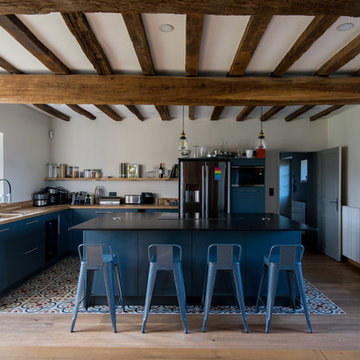
Victor Grandgeorges
Large country l-shaped eat-in kitchen in Paris with an undermount sink, beaded inset cabinets, blue cabinets, wood benchtops, brown splashback, timber splashback, stainless steel appliances, ceramic floors, with island and white floor.
Large country l-shaped eat-in kitchen in Paris with an undermount sink, beaded inset cabinets, blue cabinets, wood benchtops, brown splashback, timber splashback, stainless steel appliances, ceramic floors, with island and white floor.
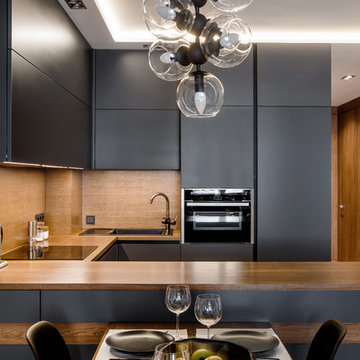
Design ideas for a mid-sized contemporary u-shaped eat-in kitchen in Yekaterinburg with an undermount sink, flat-panel cabinets, grey cabinets, wood benchtops, brown splashback, timber splashback, panelled appliances, medium hardwood floors and a peninsula.
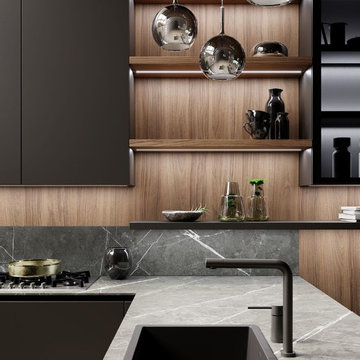
Photo of a mid-sized contemporary l-shaped open plan kitchen in San Francisco with a drop-in sink, flat-panel cabinets, black cabinets, quartz benchtops, brown splashback, timber splashback, panelled appliances, light hardwood floors, a peninsula, beige floor and grey benchtop.
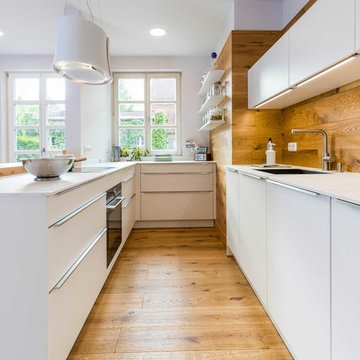
Realisierung durch WerkraumKüche, Fotos Frank Schneider
Mid-sized scandinavian u-shaped separate kitchen in Nuremberg with an integrated sink, flat-panel cabinets, white cabinets, brown splashback, timber splashback, black appliances, medium hardwood floors, a peninsula, brown floor and white benchtop.
Mid-sized scandinavian u-shaped separate kitchen in Nuremberg with an integrated sink, flat-panel cabinets, white cabinets, brown splashback, timber splashback, black appliances, medium hardwood floors, a peninsula, brown floor and white benchtop.
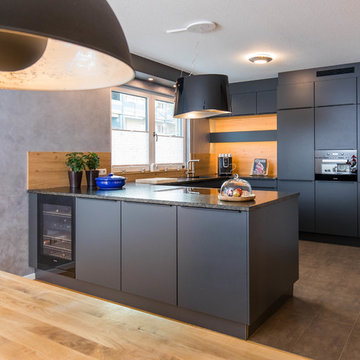
Exklusive, schwarze Wohnküche mit Holzakzenten für die ganze Familie in Erlangen. Zu einer gelungenen Küchenplanung tragen nicht nur hochwertige Materialien, sondern auch eine durchdachte Linienführung bei den Fronten und ein Beleuchtungskonzept bei.
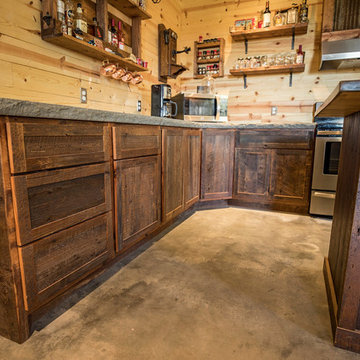
Photo Credit: Dustin @ Rockhouse Motion
Design ideas for a small country u-shaped eat-in kitchen in Wichita with a farmhouse sink, shaker cabinets, distressed cabinets, concrete benchtops, brown splashback, timber splashback, stainless steel appliances, concrete floors, with island and grey floor.
Design ideas for a small country u-shaped eat-in kitchen in Wichita with a farmhouse sink, shaker cabinets, distressed cabinets, concrete benchtops, brown splashback, timber splashback, stainless steel appliances, concrete floors, with island and grey floor.
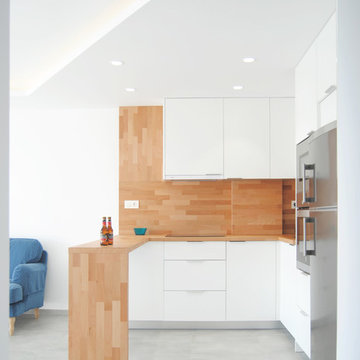
Apartamento frente al mar, diseñado y construido por LOFT 26
Inspiration for a mid-sized beach style u-shaped open plan kitchen in Alicante-Costa Blanca with flat-panel cabinets, white cabinets, wood benchtops, brown splashback, timber splashback, stainless steel appliances and a peninsula.
Inspiration for a mid-sized beach style u-shaped open plan kitchen in Alicante-Costa Blanca with flat-panel cabinets, white cabinets, wood benchtops, brown splashback, timber splashback, stainless steel appliances and a peninsula.
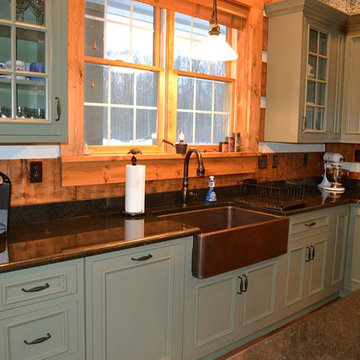
Thompson Traders copper farmhouse sink with Kohler Vinnata oil-rubbed bronze faucet set in Black Pearl granite counter top with 4" backsplash.
Crystal Keyline custom cabinetry. Door style is Inset Deephaven in Maple. Color is Basil with Van Dyke Brown highlights.
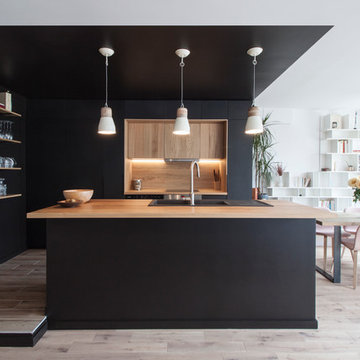
Inspiration for a mid-sized contemporary l-shaped eat-in kitchen in Nantes with an undermount sink, wood benchtops, brown splashback, timber splashback, light hardwood floors and with island.
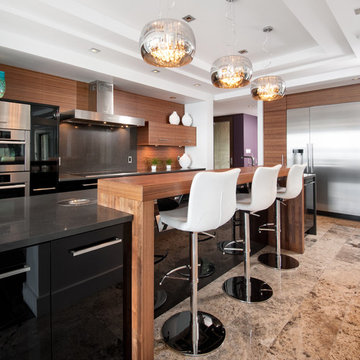
This kitchen was only made possible by a combination of manipulating the architecture of the house and redefining the spaces. Some structural limitations gave rise to elegant solutions in the design of the demising walls and the ceiling over the kitchen. This ceiling design motif was repeated for the breakfast area and the dining room adjacent. The former porch was captured to the interior for an enhanced breakfast room. New defining walls established a language that was repeated in the cabinet layout. A walnut eating bar is shaped to match the walnut cabinets that surround the fridge. This bridge shape was again repeated in the shape of the countertop.
Two-tone cabinets of black gloss lacquer and horizontal grain-matched walnut create a striking contrast to each other and are complimented by the limestone floor and stainless appliances. By intentionally leaving the cooktop wall empty of uppers that tough the ceiling, a simple solution of walnut backsplash panels adds to the width perception of the room.
Photo Credit: Metropolis Studio

Ищете небольшую стильную кухню, которая подойдет для вашей квартиры-студии? Рассмотрите угловую кухню мятного цвета с деревянными фасадами. Яркая гамма и минималистичный стиль делают эту кухню идеальным выбором для небольшого помещения. Отсутствие ручек и узкий дизайн помогут оптимизировать пространство без ущерба для стиля.

With a striking, bold design that's both sleek and warm, this modern rustic black kitchen is a beautiful example of the best of both worlds.
When our client from Wendover approached us to re-design their kitchen, they wanted something sleek and sophisticated but also comfortable and warm. We knew just what to do — design and build a contemporary yet cosy kitchen.
This space is about clean, sleek lines. We've chosen Hacker Systemat cabinetry — sleek and sophisticated — in the colours Black and Oak. A touch of warm wood enhances the black units in the form of oak shelves and backsplash. The wooden accents also perfectly match the exposed ceiling trusses, creating a cohesive space.
This modern, inviting space opens up to the garden through glass folding doors, allowing a seamless transition between indoors and out. The area has ample lighting from the garden coming through the glass doors, while the under-cabinet lighting adds to the overall ambience.
The island is built with two types of worksurface: Dekton Laurent (a striking dark surface with gold veins) for cooking and Corian Designer White for eating. Lastly, the space is furnished with black Siemens appliances, which fit perfectly into the dark colour palette of the space.
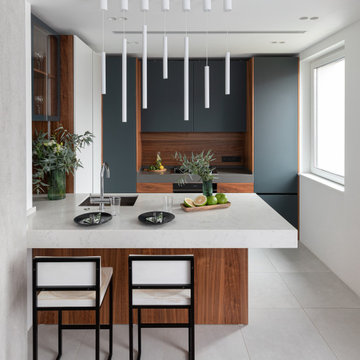
Модель: Era
Корпус - ЛДСП 18 мм влагостойкая Р5 Е1, декор Вулканический серый.
Фасады - сатинированное эмалированное стекло, тон антрацит.
Фасады - шпонированные натуральной древесиной ореха американского, основа - МДФ 19 мм, лак глубоко матовый.
Фасады - эмалированные, основа МДФ 19, лак глубоко матовый, тон белый.
Фартук - натуральный шпон древесины ореха американского, основа - МДФ 19 мм, лак глубоко матовый.
Столешница основной кухни - Кварцевый агломерат SmartQuartz Marengo Silestone.
Диодная подсветка рабочей зоны.
Остров.
Столешница острова - Кварцевый агломерат SmartQuartz Bianco Venatino.
Боковины острова - натуральный шпон древесины ореха американского.
Бар.
Внутренняя светодиодная подсветка бара.
Внутренняя отделка бара натуральной древесиной ореха американского.
Механизмы открывания Blum Blumotion.
Сушилки для посуды.
Мусорная система.
Лотки для приборов.
Встраиваемые розетки для малой бытовой техники в столешнице.
Мойка нижнего монтажа Smeg.
Смеситель Blanco.
Стоимость кухни - 1060 тыс.руб. без учета бытовой техники.
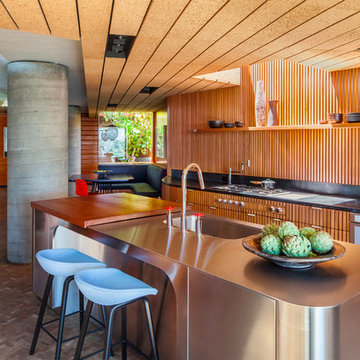
Tim Street-Porter
Design ideas for a midcentury eat-in kitchen in Los Angeles with an integrated sink, medium wood cabinets, stainless steel benchtops, brown splashback, timber splashback, panelled appliances, with island and brown floor.
Design ideas for a midcentury eat-in kitchen in Los Angeles with an integrated sink, medium wood cabinets, stainless steel benchtops, brown splashback, timber splashback, panelled appliances, with island and brown floor.
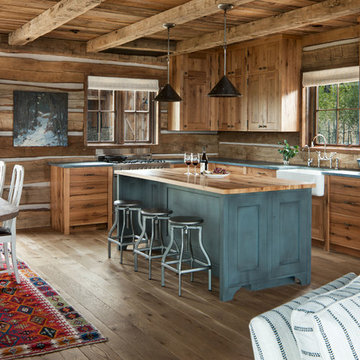
David O Marlow
Inspiration for a country l-shaped open plan kitchen in Other with a farmhouse sink, shaker cabinets, medium wood cabinets, wood benchtops, brown splashback, timber splashback, panelled appliances, light hardwood floors, with island, beige floor and turquoise benchtop.
Inspiration for a country l-shaped open plan kitchen in Other with a farmhouse sink, shaker cabinets, medium wood cabinets, wood benchtops, brown splashback, timber splashback, panelled appliances, light hardwood floors, with island, beige floor and turquoise benchtop.
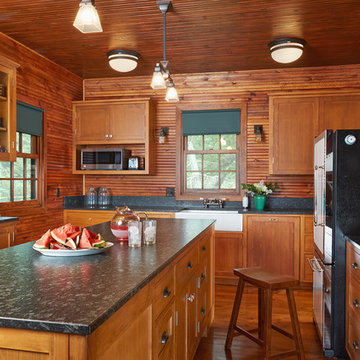
Design ideas for a mid-sized country separate kitchen in Minneapolis with a farmhouse sink, glass-front cabinets, medium wood cabinets, timber splashback, medium hardwood floors, with island, quartz benchtops, brown splashback, stainless steel appliances and brown floor.
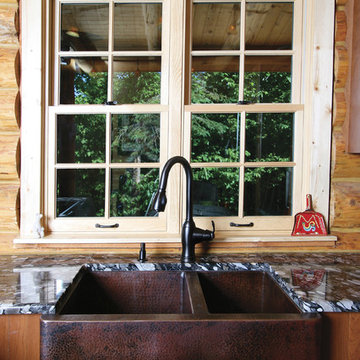
Photo of a small country u-shaped kitchen in Other with a farmhouse sink, raised-panel cabinets, medium wood cabinets, granite benchtops, brown splashback, timber splashback, black appliances and a peninsula.
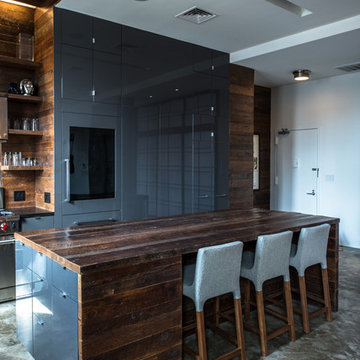
Photo by Alan Tansey
This East Village penthouse was designed for nocturnal entertaining. Reclaimed wood lines the walls and counters of the kitchen and dark tones accent the different spaces of the apartment. Brick walls were exposed and the stair was stripped to its raw steel finish. The guest bath shower is lined with textured slate while the floor is clad in striped Moroccan tile.
Kitchen with Brown Splashback and Timber Splashback Design Ideas
1