Kitchen with Timber Splashback and Cement Tiles Design Ideas
Refine by:
Budget
Sort by:Popular Today
1 - 20 of 465 photos
Item 1 of 3
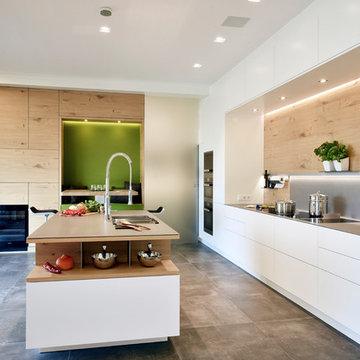
Edle Wohnküche mit Kochinsel und einer rückwärtigen Back-Kitchen hinter der satinierten Glasschiebetür.
Arbeitsflächen mit Silvertouch-Edelstahl Oberflächen und charaktervollen Asteiche-Oberflächen.
Ausgestattet mit Premium-Geräten von Miele und Bora für ein Kocherlebnis auf höchstem Niveau.
Planung, Ausführung und Montage aus einer Hand:
rabe-innenausbau
© Silke Rabe

Une vraie cuisine pour ce petit 33m2 ! Avoir un vrai espace pour cuisiner aujourd'hui c'est important ! Ce T2 a été pensé pour ne pas perdre d'espace et avoir tout d'un grand. La cuisine avec ses éléments encastrés permet de profiter pleinement de la surface de plan de travail. Le petit retour de bar permet de prendre sous petit-déjeuner simplement. La cloison en claustra sépare visuellement la cuisine du salon sans couper la luminosité.
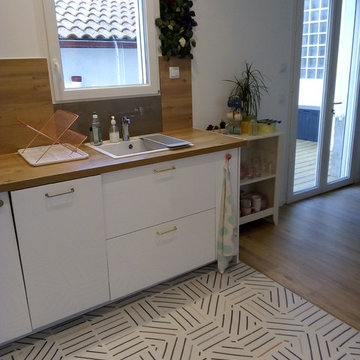
Ces carreaux apportent une certaine touche de convivialité à la cuisine. Vous n'aurez plus du mal à aligner vos meubles.
Small scandinavian l-shaped open plan kitchen in Montpellier with an undermount sink, beaded inset cabinets, white cabinets, wood benchtops, brown splashback, timber splashback, panelled appliances, cement tiles, no island, multi-coloured floor and brown benchtop.
Small scandinavian l-shaped open plan kitchen in Montpellier with an undermount sink, beaded inset cabinets, white cabinets, wood benchtops, brown splashback, timber splashback, panelled appliances, cement tiles, no island, multi-coloured floor and brown benchtop.

Inspiration for a mid-sized scandinavian l-shaped open plan kitchen in Berlin with a drop-in sink, green cabinets, wood benchtops, timber splashback, black appliances, cement tiles, grey floor, wood, flat-panel cabinets and no island.
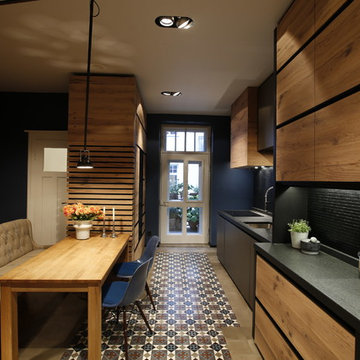
Photo of a mid-sized contemporary single-wall eat-in kitchen with a drop-in sink, flat-panel cabinets, light wood cabinets, granite benchtops, black splashback, timber splashback, black appliances, cement tiles, no island and multi-coloured floor.
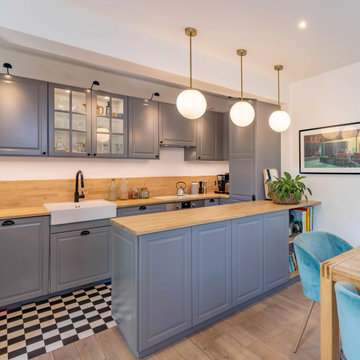
Rénovation totale d'une maison de 110m² des années 20, pour une famille avec deux enfants.
Objectif du projet : Transformer une maison vieillissante en un lieu de vie ouvert, moderne et lumineux tout en en optimisant au maximum les rangements et les circulations.
Pour répondre à cet objectif, voici ce qui a été fait :
- Refonte complète du plan de la maison,
- Conception des verrières sur-mesure,
- Création d'un espace de vie ouvert type loft comprenant une salle TV, une salle à manger et une cuisine,
- Création de deux salles de bain,
- Rénovation des chambres.
Tous les meubles ont été pensés sur-mesure par Heimat Design : Dressing, rangements et bibliothèque sous-verrière, ainsi qu'un escalier sur-mesure.
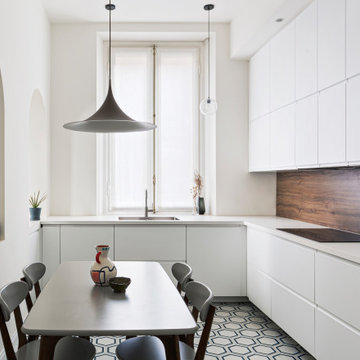
Vista della cucina laccato bianco opaco. A pavimento cementine esagonali mosaic del sur.
Inspiration for a mid-sized contemporary l-shaped kitchen in Milan with white cabinets, cement tiles, white benchtop, an undermount sink, flat-panel cabinets, brown splashback, timber splashback, panelled appliances, no island and multi-coloured floor.
Inspiration for a mid-sized contemporary l-shaped kitchen in Milan with white cabinets, cement tiles, white benchtop, an undermount sink, flat-panel cabinets, brown splashback, timber splashback, panelled appliances, no island and multi-coloured floor.

Nos clients ont fait appel à notre agence pour une rénovation partielle.
L'une des pièces à rénover était le salon & la cuisine. Les deux pièces étaient auparavant séparées par un mur.
Nous avons déposé ce dernier pour le remplacer par une verrière semi-ouverte. Ainsi la lumière circule, les espaces s'ouvrent tout en restant délimités esthétiquement.
Les pièces étant tout en longueur, nous avons décidé de concevoir la verrière avec des lignes déstructurées. Ceci permet d'avoir un rendu dynamique et esthétique.
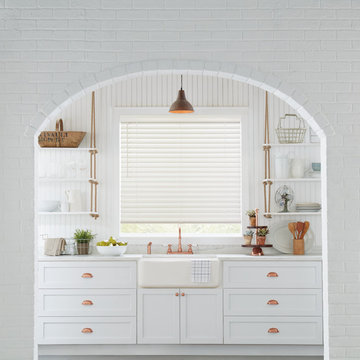
Design ideas for a large country galley separate kitchen in New York with a farmhouse sink, shaker cabinets, white cabinets, marble benchtops, grey floor, white splashback, timber splashback, cement tiles, no island and white benchtop.
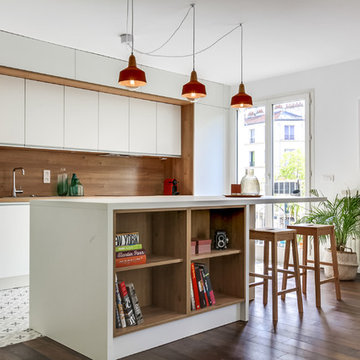
Cuisinella Paris 11
Référence Cuisinella : Light Jet Blanc Brillant
Caisson : Chene Honey
Poignée intégrée : Jet
Plan de travail : Chene Honey & blanc brillant
Crédit photo : Agence Meero
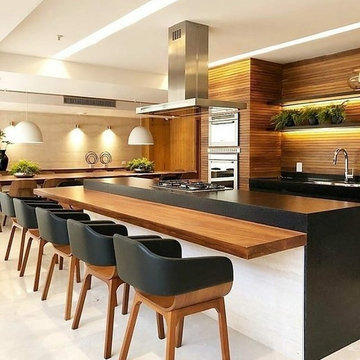
Design ideas for a mid-sized contemporary u-shaped eat-in kitchen in San Francisco with an undermount sink, flat-panel cabinets, dark wood cabinets, quartz benchtops, brown splashback, timber splashback, stainless steel appliances, cement tiles, with island, grey floor and black benchtop.
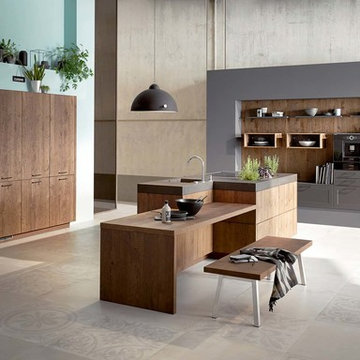
Mid-sized midcentury single-wall open plan kitchen in New York with an undermount sink, shaker cabinets, grey cabinets, wood benchtops, brown splashback, timber splashback, cement tiles, with island and grey floor.
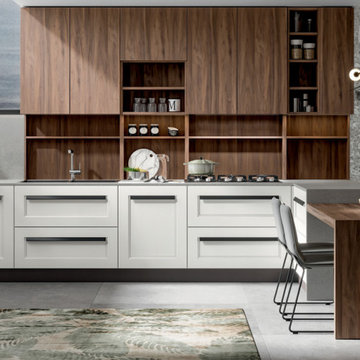
Mid-sized modern u-shaped eat-in kitchen in Miami with a drop-in sink, flat-panel cabinets, dark wood cabinets, wood benchtops, brown splashback, timber splashback, stainless steel appliances, cement tiles, with island, grey floor and brown benchtop.
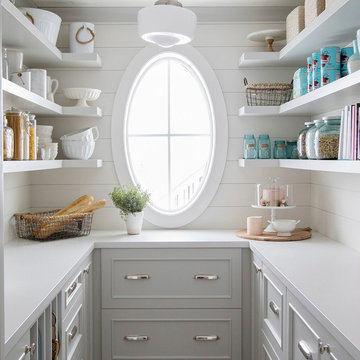
This pantry is not only gorgeous but super functional.
Small beach style u-shaped separate kitchen in Other with shaker cabinets, grey cabinets, quartz benchtops, white splashback, timber splashback, cement tiles, no island, grey floor and white benchtop.
Small beach style u-shaped separate kitchen in Other with shaker cabinets, grey cabinets, quartz benchtops, white splashback, timber splashback, cement tiles, no island, grey floor and white benchtop.
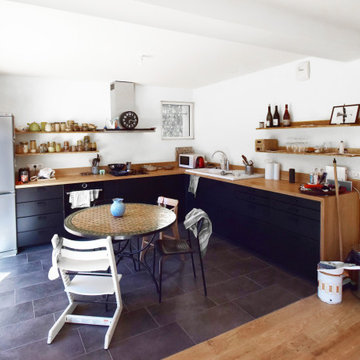
This is an example of a mid-sized contemporary u-shaped open plan kitchen in Montpellier with a single-bowl sink, beaded inset cabinets, black cabinets, wood benchtops, brown splashback, timber splashback, stainless steel appliances, cement tiles, no island and brown benchtop.
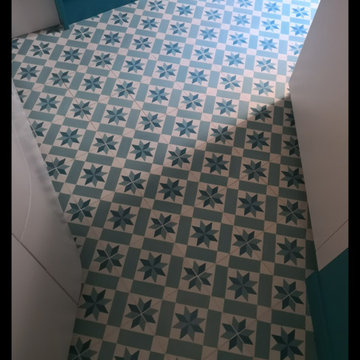
carreaux ciment
Mid-sized contemporary u-shaped open plan kitchen in Paris with a single-bowl sink, beaded inset cabinets, blue cabinets, wood benchtops, blue splashback, timber splashback, stainless steel appliances, cement tiles, a peninsula and blue floor.
Mid-sized contemporary u-shaped open plan kitchen in Paris with a single-bowl sink, beaded inset cabinets, blue cabinets, wood benchtops, blue splashback, timber splashback, stainless steel appliances, cement tiles, a peninsula and blue floor.
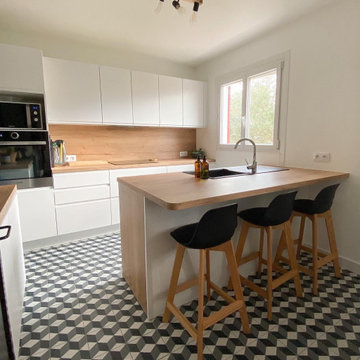
La cuisine a été transformée. Nous avons changé l'entrée de la pièce et ouvert le mur pour installer une verrière pour faire circuler la lumière et moins se sentir à l'étroit.
Un sol en carrelage effet carreaux de ciment apporte la touche déco forte à la pièce. L'angle rentrant dans la pièce est peint en noir pour le faire ressortir et mettre en valeur les meubles blanc. La cuisine dispose de nombreux rangements et est toute équipée. Le mariage du blanc et du bois permet donne une ambiance lumineuse et est pratique pour l'entretien quotidien.
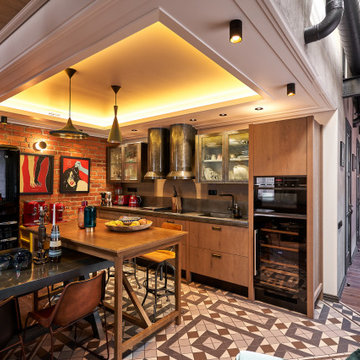
Design ideas for a mid-sized industrial single-wall eat-in kitchen in Moscow with an integrated sink, flat-panel cabinets, grey cabinets, stainless steel benchtops, grey splashback, timber splashback, black appliances, cement tiles, with island, grey floor, grey benchtop and recessed.
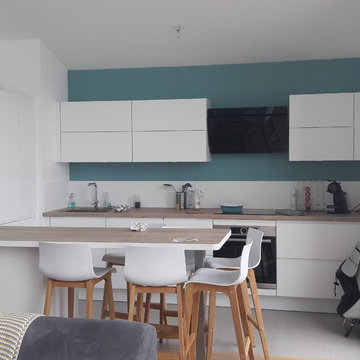
Nouvelle cuisine ouverte sur le séjour. L'esprit scandinave est bien présent avec les teintes blanche et bleu et le bois..
Photo of a mid-sized scandinavian galley open plan kitchen in Paris with a single-bowl sink, beaded inset cabinets, wood benchtops, timber splashback, stainless steel appliances, cement tiles, with island, grey floor, white cabinets and white splashback.
Photo of a mid-sized scandinavian galley open plan kitchen in Paris with a single-bowl sink, beaded inset cabinets, wood benchtops, timber splashback, stainless steel appliances, cement tiles, with island, grey floor, white cabinets and white splashback.
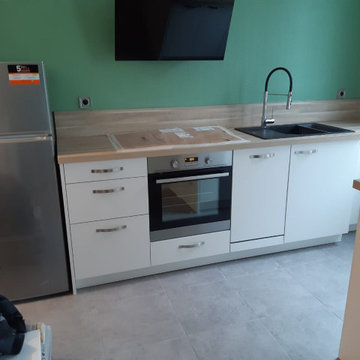
Un vert menthe pour une touche de fraîcheur ?
C’est le choix audacieux du propriétaire de cette nouvelle cuisine.
Le résultat est ravissant !
Une couleur à la fois douce et reposante qui se marie parfaitement avec le blanc porcelaine mat des placards.
Le plan de travail en bois apporte de la chaleur et vient renforcer l’atmosphère « Nature » présente dans la pièce.
Une cuisine ouverte travaillée tout en longueur pour y intégrer de nombreux placards ainsi que l’électroménager.
Pour faire le lien entre les deux espaces cuisine & salon, un meuble TV assorti à la cuisine a été créé.
Si vous aussi vous souhaitez rénover votre cuisine, contactez-moi dès maintenant !
Kitchen with Timber Splashback and Cement Tiles Design Ideas
1