Kitchen with Timber Splashback and Concrete Floors Design Ideas
Refine by:
Budget
Sort by:Popular Today
1 - 20 of 526 photos
Item 1 of 3
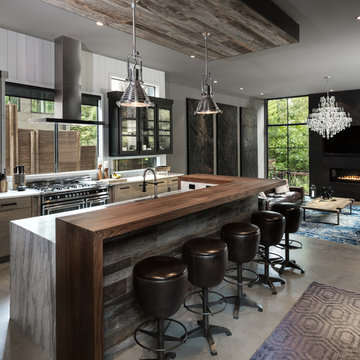
Jenn Baker
Inspiration for a large industrial galley open plan kitchen in Dallas with flat-panel cabinets, light wood cabinets, marble benchtops, white splashback, timber splashback, concrete floors, with island, black appliances and grey floor.
Inspiration for a large industrial galley open plan kitchen in Dallas with flat-panel cabinets, light wood cabinets, marble benchtops, white splashback, timber splashback, concrete floors, with island, black appliances and grey floor.
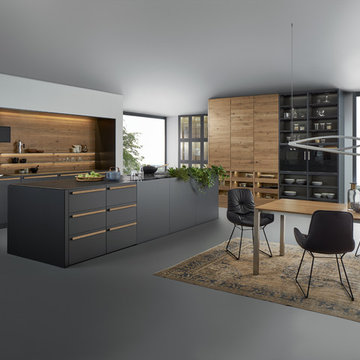
Leicht
Large modern single-wall open plan kitchen in Vancouver with an integrated sink, flat-panel cabinets, black cabinets, timber splashback, black appliances, concrete floors and with island.
Large modern single-wall open plan kitchen in Vancouver with an integrated sink, flat-panel cabinets, black cabinets, timber splashback, black appliances, concrete floors and with island.
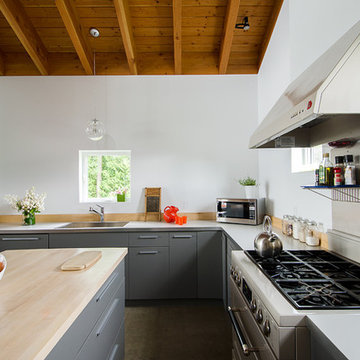
Photo by Carolyn Bates
Inspiration for a mid-sized contemporary u-shaped eat-in kitchen in Burlington with a drop-in sink, flat-panel cabinets, grey cabinets, laminate benchtops, timber splashback, coloured appliances, concrete floors, with island, grey floor and grey benchtop.
Inspiration for a mid-sized contemporary u-shaped eat-in kitchen in Burlington with a drop-in sink, flat-panel cabinets, grey cabinets, laminate benchtops, timber splashback, coloured appliances, concrete floors, with island, grey floor and grey benchtop.
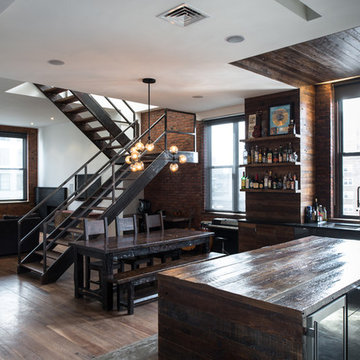
Photo by Alan Tansey
This East Village penthouse was designed for nocturnal entertaining. Reclaimed wood lines the walls and counters of the kitchen and dark tones accent the different spaces of the apartment. Brick walls were exposed and the stair was stripped to its raw steel finish. The guest bath shower is lined with textured slate while the floor is clad in striped Moroccan tile.
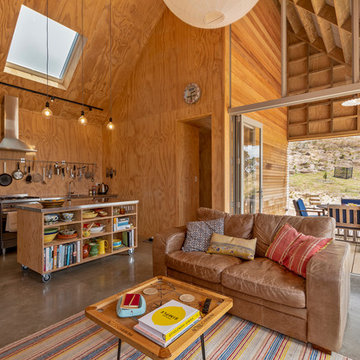
“We wanted contemporary but unpretentious, keeping building materials to a minimum – wood, concrete, and galvanised steel. We wanted to expose some of the construction methods and natural characteristics of the materials. Small living was a big part of our brief, though the high stud, over-height joinery and creative use of space makes it feel bigger. We have achieved a brand-new house with a feeling of warmth and character.”
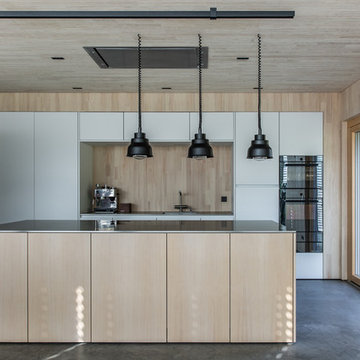
Photo of a modern galley kitchen in Other with flat-panel cabinets, white cabinets, beige splashback, timber splashback, stainless steel appliances, concrete floors, with island, grey floor and grey benchtop.

Attention transformation spectaculaire !!
Cette cuisine est superbe, c’est vraiment tout ce que j’aime :
De belles pièces comme l’îlot en céramique effet marbre, la cuve sous plan, ou encore la hotte très large;
De la technologie avec la TV motorisée dissimulée dans son bloc et le puit de lumière piloté directement de son smartphone;
Une association intemporelle du blanc et du bois, douce et chaleureuse.
On se sent bien dans cette spacieuse cuisine, autant pour cuisiner que pour recevoir, ou simplement, prendre un café avec élégance.
Les travaux préparatoires (carrelage et peinture) ont été réalisés par la société ANB. Les photos ont été réalisées par Virginie HAMON.
Il me tarde de lire vos commentaires pour savoir ce que vous pensez de cette nouvelle création.
Et si vous aussi vous souhaitez transformer votre cuisine en cuisine de rêve, contactez-moi dès maintenant.
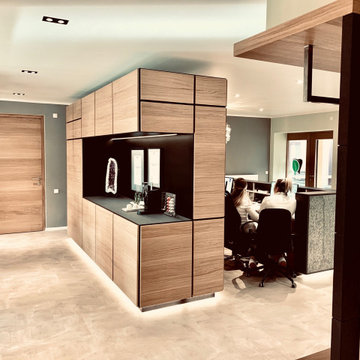
Der maßangefertige Mittelblock mit Sockelbelechtung ist Rückseitig als Küche ausgeführt. Der Patient darf sich hier mit Kaffe und Tee, Wasser etc selbst bedienen.
Links erstreckt sich dann die Wartelounge
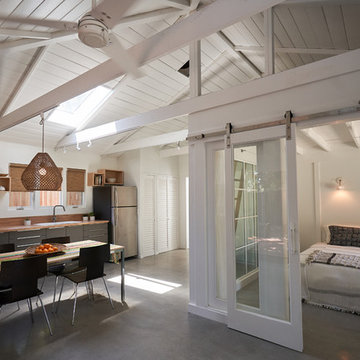
The studio has an open plan layout with natural light filtering the space with skylights and french doors to the outside. The kitchen is open to the living area and has plenty of storage.
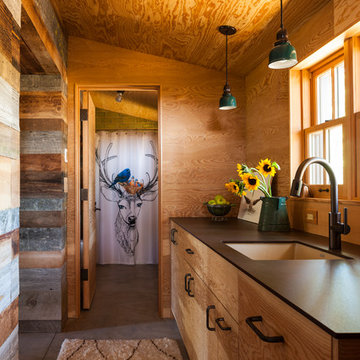
Photo by John Granen.
Design ideas for a mid-sized country galley separate kitchen in Other with an undermount sink, flat-panel cabinets, medium wood cabinets, timber splashback, concrete floors, no island, black benchtop and quartz benchtops.
Design ideas for a mid-sized country galley separate kitchen in Other with an undermount sink, flat-panel cabinets, medium wood cabinets, timber splashback, concrete floors, no island, black benchtop and quartz benchtops.
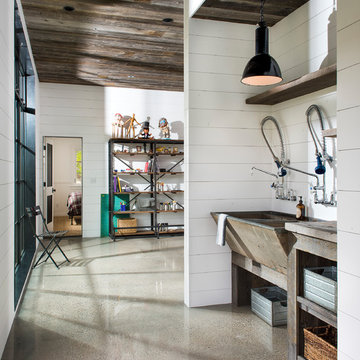
LongViews Studio
Small modern single-wall kitchen in Other with a double-bowl sink, open cabinets, distressed cabinets, zinc benchtops, white splashback, timber splashback, concrete floors, no island and grey floor.
Small modern single-wall kitchen in Other with a double-bowl sink, open cabinets, distressed cabinets, zinc benchtops, white splashback, timber splashback, concrete floors, no island and grey floor.
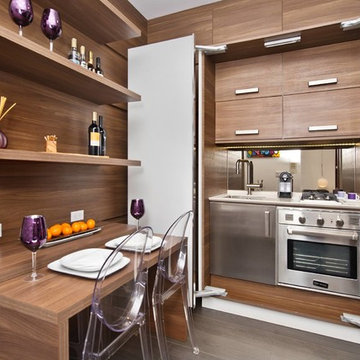
Inspiration for a small modern l-shaped eat-in kitchen in New York with an undermount sink, flat-panel cabinets, light wood cabinets, wood benchtops, brown splashback, timber splashback, stainless steel appliances, concrete floors, no island and brown floor.
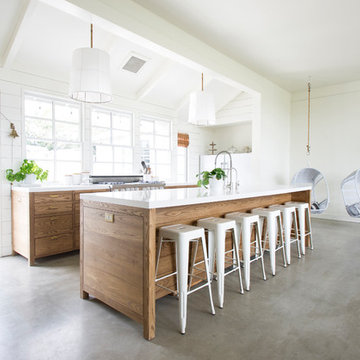
Design ideas for a large scandinavian galley open plan kitchen in San Francisco with beaded inset cabinets, medium wood cabinets, quartz benchtops, white splashback, timber splashback, stainless steel appliances, concrete floors, with island and grey floor.
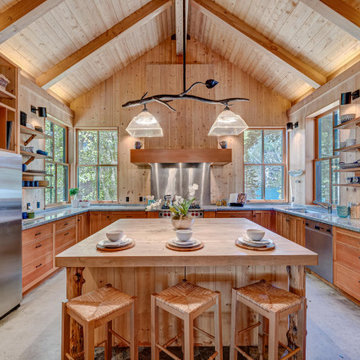
Inspiration for a country u-shaped kitchen in Other with an undermount sink, shaker cabinets, medium wood cabinets, beige splashback, timber splashback, concrete floors, with island, grey floor, grey benchtop, vaulted and wood.
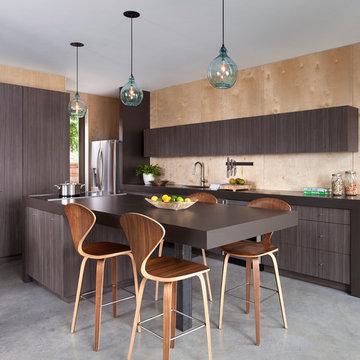
Ryann Ford Photography
Photo of a mid-sized contemporary galley eat-in kitchen in Austin with flat-panel cabinets, laminate benchtops, stainless steel appliances, concrete floors, with island, a single-bowl sink, dark wood cabinets, brown splashback, timber splashback and grey floor.
Photo of a mid-sized contemporary galley eat-in kitchen in Austin with flat-panel cabinets, laminate benchtops, stainless steel appliances, concrete floors, with island, a single-bowl sink, dark wood cabinets, brown splashback, timber splashback and grey floor.
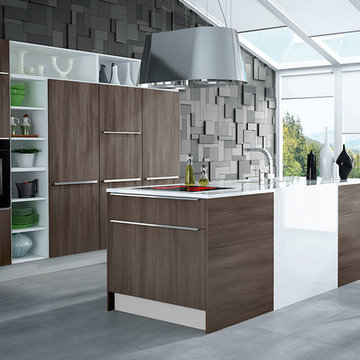
Design ideas for a modern single-wall eat-in kitchen in Other with an undermount sink, flat-panel cabinets, medium wood cabinets, wood benchtops, brown splashback, timber splashback, stainless steel appliances, concrete floors, with island and grey floor.
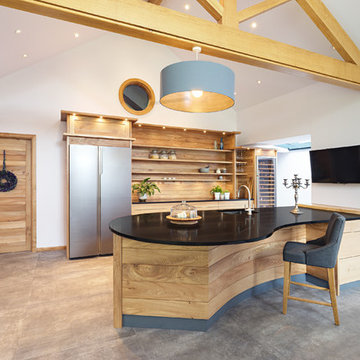
Nina Claridge photography
Design ideas for a large country kitchen in Other with an undermount sink, grey floor, black benchtop, open cabinets, medium wood cabinets, concrete floors, a peninsula, coloured appliances, granite benchtops and timber splashback.
Design ideas for a large country kitchen in Other with an undermount sink, grey floor, black benchtop, open cabinets, medium wood cabinets, concrete floors, a peninsula, coloured appliances, granite benchtops and timber splashback.
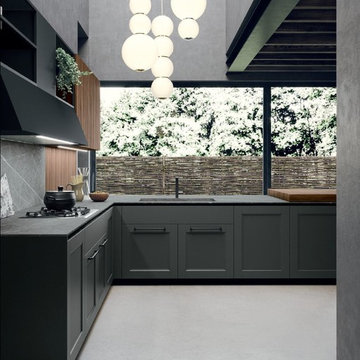
custom kitchen cabinets, European cabinets, high-end cabinetry, contemporary kitchen, modern kitchen design, luxury kitchen cabinets, custom cabinetry, San Francisco cabinets, transitional design, kitchen island, kitchen pantry, kitchen remodeling, made in Italy, Italian cabinetry
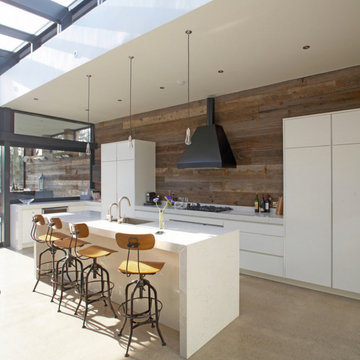
This is an example of a large country kitchen in Orange County with an undermount sink, flat-panel cabinets, white cabinets, quartz benchtops, brown splashback, timber splashback, panelled appliances, concrete floors, with island and brown floor.
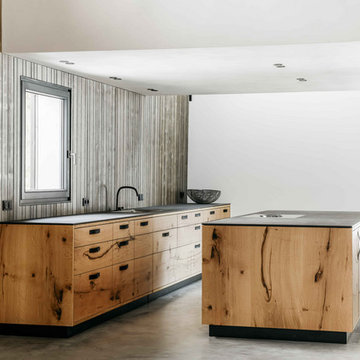
This is an example of an expansive country open plan kitchen in Munich with an undermount sink, flat-panel cabinets, medium wood cabinets, concrete floors, with island, grey floor, black benchtop and timber splashback.
Kitchen with Timber Splashback and Concrete Floors Design Ideas
1