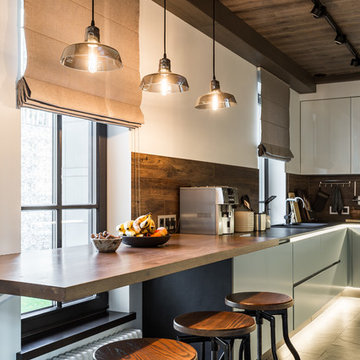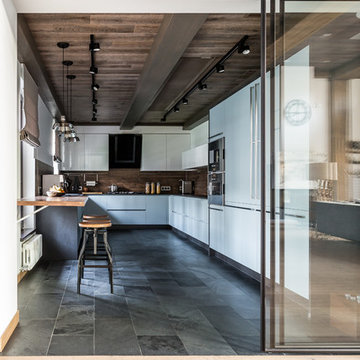Kitchen with Timber Splashback and Porcelain Floors Design Ideas
Refine by:
Budget
Sort by:Popular Today
141 - 160 of 562 photos
Item 1 of 3
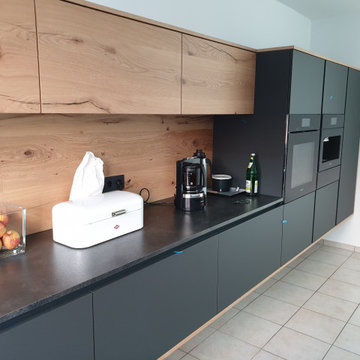
This is an example of an expansive contemporary u-shaped open plan kitchen in Other with dark wood cabinets, solid surface benchtops, brown splashback, timber splashback, black appliances, porcelain floors, no island, beige floor and black benchtop.
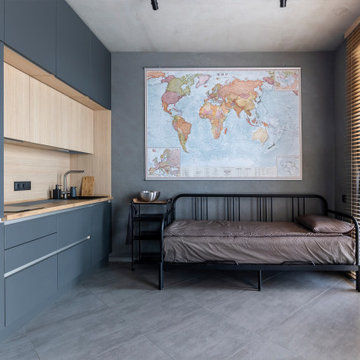
This is an example of a small industrial single-wall open plan kitchen in Moscow with an undermount sink, flat-panel cabinets, grey cabinets, laminate benchtops, beige splashback, timber splashback, black appliances, porcelain floors, no island, grey floor and beige benchtop.
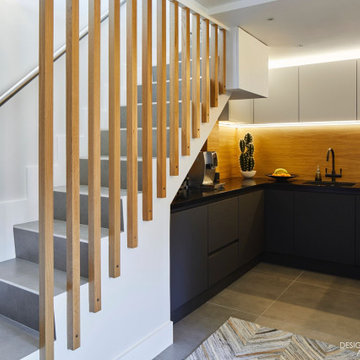
The look of the kitchen from this angle really shows the elegant stairway to the loft in its full beauty, with it's smooth grey steps balanced with gorgeous vertical fixtures of Oak beams
The strong metal hand rail in sight makes this area a great accomplishment in design.
Designed by Akiva Designer
Kitchen supplied by Akiva Kitchen Specialist
Installed by Akiva Approved Contractor
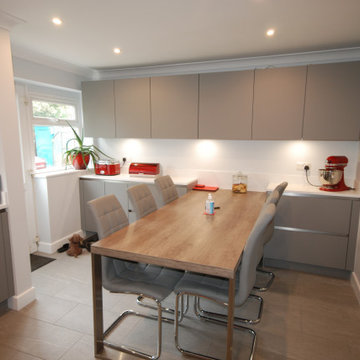
Fusion Linera handle-less kitchen in Dust Grey matt with Mistral white composite resin worktops. Custom made table. Sink and tap from Blanco, appliances from Siemens. Designed, supplied and installed by Saffron Interiors.
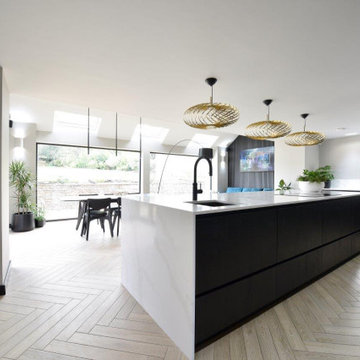
This amazing Eggersmann kitchen works so well as a Crittall door takes you through to the boot room and Wet room then another Crittall door to the pantry/ laundry. The kitchen has a wow island that has feature shaped mitred Quartz and a lovely relaxation area too. The herringbone floor pulls the space together adding a welcoming warmth to this home.
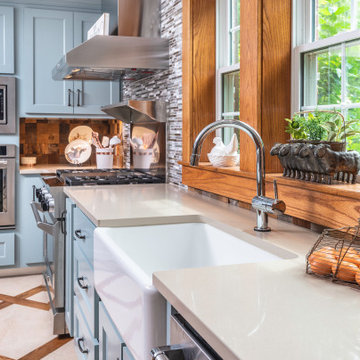
A 1950's farmhouse needed expansion, improved lighting, improved natural light, large work island, ample additional storage, upgraded appliances, room to entertain and a good mix of old and new so that it still feels like a farmhouse.
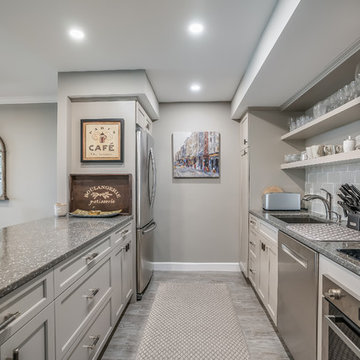
The Hover Bureau
Mid-sized contemporary galley kitchen in Tampa with a single-bowl sink, recessed-panel cabinets, yellow cabinets, quartzite benchtops, yellow splashback, timber splashback, stainless steel appliances, porcelain floors and grey floor.
Mid-sized contemporary galley kitchen in Tampa with a single-bowl sink, recessed-panel cabinets, yellow cabinets, quartzite benchtops, yellow splashback, timber splashback, stainless steel appliances, porcelain floors and grey floor.
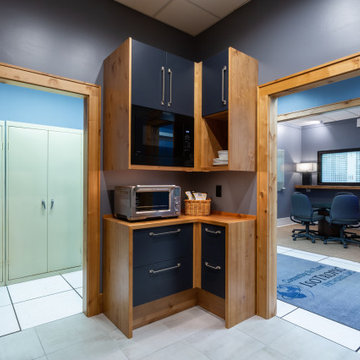
A steel building located in the southeast Wisconsin farming community of East Troy houses a small family-owned business with an international customer base. The guest restroom, conference room, and kitchen needed to reflect the warmth and personality of the owners. We choose to offset the cold steel architecture with extensive use of Alder Wood in the door casings, cabinetry, kitchen soffits, and toe kicks custom made by Graham Burbank of Lakeside Custom Cabinetry, LLC.
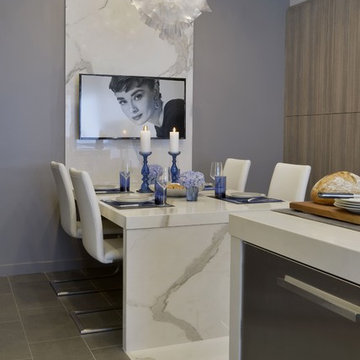
The all new display in Bilotta’s Mamaroneck showroom is designed by Fabrice Garson. This contemporary kitchen is well equipped with all the necessities that every chef dreams of while keeping a modern clean look. Fabrice used a mix of light and dark shades combined with smooth and textured finishes, stainless steel drawers, and splashes of vibrant blue and bright white accessories to bring the space to life. The pantry cabinetry and oven surround are Artcraft’s Eva door in a Rift White Oak finished in a Dark Smokehouse Gloss. The sink wall is also the Eva door in a Pure White Gloss with horizontal motorized bi-fold wall cabinets with glass fronts. The White Matte backsplash below these wall cabinets lifts up to reveal walnut inserts that store spices, knives and other cooking essentials. In front of this backsplash is a Galley Workstation sink with 2 contemporary faucets in brushed stainless from Brizo. To the left of the sink is a Fisher Paykel dishwasher hidden behind a white gloss panel which opens with a knock of your hand. The large 10 1/2-foot island has a mix of Dark Linen laminate drawer fronts on one side and stainless-steel drawer fronts on the other and holds a Miseno stainless-steel undermount prep sink with a matte black Brizo faucet, a Fisher Paykel dishwasher drawer, a Fisher Paykel induction cooktop, and a Miele Hood above. The porcelain waterfall countertop (from Walker Zanger), flows from one end of the island to the other and continues in one sweep across to the table connecting the two into one kitchen and dining unit.
Designer: Fabrice Garson. Photographer: Peter Krupenye
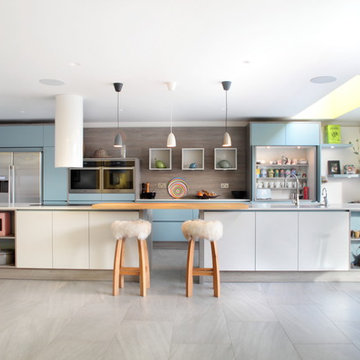
Our client chose platinum blue matt and oak effect cashmere grey doors to help create a bright airy space. Clever storage solutions were key to this design, as we tried to come up with many storage options to help with the family's needs. The long, island is a bold statement within the room, as the two separate islands are connected by a simple, solid wood worktop, making the design unique. The mix-match of colours and materials work really well within the space and really show off the clients personality.
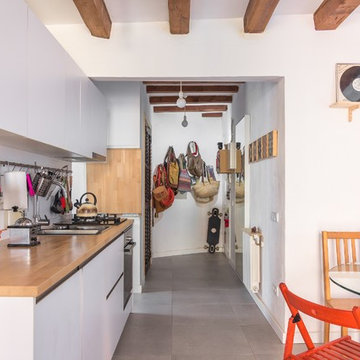
Juan Miguel Pla, Maribel Mata
Design ideas for a small contemporary single-wall open plan kitchen in Barcelona with flat-panel cabinets, white cabinets, wood benchtops, white splashback, timber splashback, porcelain floors, no island and grey floor.
Design ideas for a small contemporary single-wall open plan kitchen in Barcelona with flat-panel cabinets, white cabinets, wood benchtops, white splashback, timber splashback, porcelain floors, no island and grey floor.
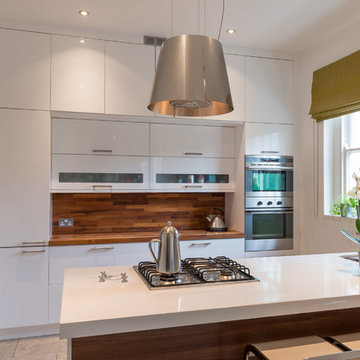
Credit: Photography by Andrew Butler Photography
Modern single-wall open plan kitchen in Devon with a drop-in sink, flat-panel cabinets, white cabinets, wood benchtops, brown splashback, timber splashback, stainless steel appliances, porcelain floors and with island.
Modern single-wall open plan kitchen in Devon with a drop-in sink, flat-panel cabinets, white cabinets, wood benchtops, brown splashback, timber splashback, stainless steel appliances, porcelain floors and with island.
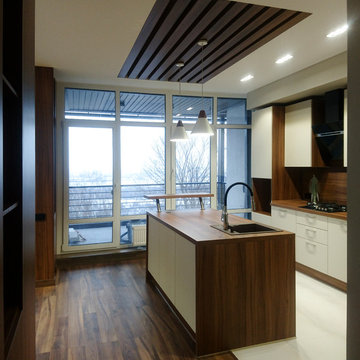
Любовь Мамошкина
Photo of a mid-sized industrial l-shaped eat-in kitchen with an undermount sink, flat-panel cabinets, white cabinets, wood benchtops, brown splashback, timber splashback, porcelain floors, with island, white floor and brown benchtop.
Photo of a mid-sized industrial l-shaped eat-in kitchen with an undermount sink, flat-panel cabinets, white cabinets, wood benchtops, brown splashback, timber splashback, porcelain floors, with island, white floor and brown benchtop.
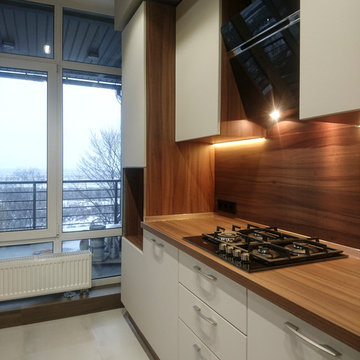
Любовь Мамошкина
This is an example of a mid-sized industrial l-shaped eat-in kitchen in Other with an undermount sink, flat-panel cabinets, white cabinets, wood benchtops, brown splashback, timber splashback, porcelain floors, with island, white floor and brown benchtop.
This is an example of a mid-sized industrial l-shaped eat-in kitchen in Other with an undermount sink, flat-panel cabinets, white cabinets, wood benchtops, brown splashback, timber splashback, porcelain floors, with island, white floor and brown benchtop.
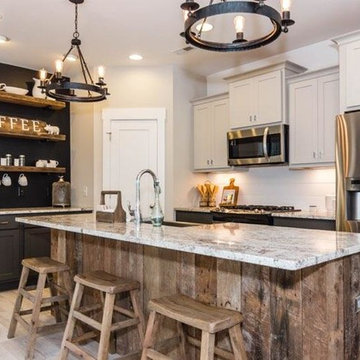
Large l-shaped kitchen in Raleigh with a farmhouse sink, shaker cabinets, white cabinets, granite benchtops, white splashback, timber splashback, stainless steel appliances, porcelain floors, with island and brown floor.
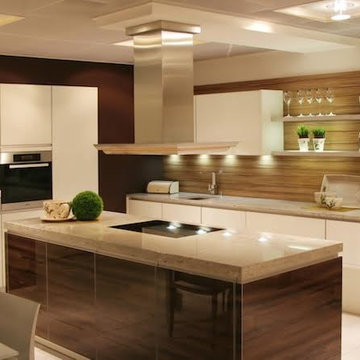
Photo of a mid-sized contemporary l-shaped eat-in kitchen in Miami with a single-bowl sink, flat-panel cabinets, white cabinets, granite benchtops, brown splashback, timber splashback, stainless steel appliances, porcelain floors, with island and beige floor.
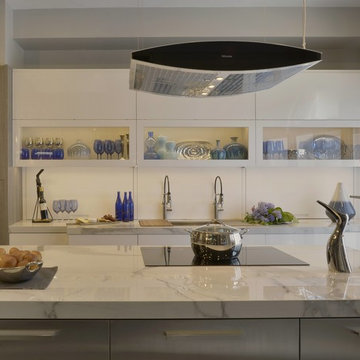
The all new display in Bilotta’s Mamaroneck showroom is designed by Fabrice Garson. This contemporary kitchen is well equipped with all the necessities that every chef dreams of while keeping a modern clean look. Fabrice used a mix of light and dark shades combined with smooth and textured finishes, stainless steel drawers, and splashes of vibrant blue and bright white accessories to bring the space to life. The pantry cabinetry and oven surround are Artcraft’s Eva door in a Rift White Oak finished in a Dark Smokehouse Gloss. The sink wall is also the Eva door in a Pure White Gloss with horizontal motorized bi-fold wall cabinets with glass fronts. The White Matte backsplash below these wall cabinets lifts up to reveal walnut inserts that store spices, knives and other cooking essentials. In front of this backsplash is a Galley Workstation sink with 2 contemporary faucets in brushed stainless from Brizo. To the left of the sink is a Fisher Paykel dishwasher hidden behind a white gloss panel which opens with a knock of your hand. The large 10 1/2-foot island has a mix of Dark Linen laminate drawer fronts on one side and stainless-steel drawer fronts on the other and holds a Miseno stainless-steel undermount prep sink with a matte black Brizo faucet, a Fisher Paykel dishwasher drawer, a Fisher Paykel induction cooktop, and a Miele Hood above. The porcelain waterfall countertop (from Walker Zanger), flows from one end of the island to the other and continues in one sweep across to the table connecting the two into one kitchen and dining unit.
Designer: Fabrice Garson. Photographer: Peter Krupenye
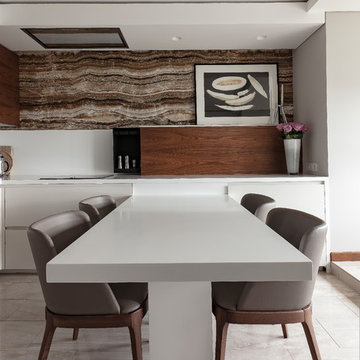
Петр Маслов
Large contemporary u-shaped eat-in kitchen in Other with an undermount sink, flat-panel cabinets, beige cabinets, solid surface benchtops, white splashback, timber splashback, black appliances, porcelain floors, a peninsula, beige floor and white benchtop.
Large contemporary u-shaped eat-in kitchen in Other with an undermount sink, flat-panel cabinets, beige cabinets, solid surface benchtops, white splashback, timber splashback, black appliances, porcelain floors, a peninsula, beige floor and white benchtop.
Kitchen with Timber Splashback and Porcelain Floors Design Ideas
8
