All Backsplash Materials Kitchen with Timber Splashback Design Ideas
Refine by:
Budget
Sort by:Popular Today
1 - 20 of 11,248 photos
Item 1 of 3
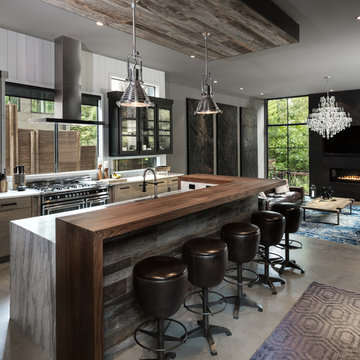
Jenn Baker
Inspiration for a large industrial galley open plan kitchen in Dallas with flat-panel cabinets, light wood cabinets, marble benchtops, white splashback, timber splashback, concrete floors, with island, black appliances and grey floor.
Inspiration for a large industrial galley open plan kitchen in Dallas with flat-panel cabinets, light wood cabinets, marble benchtops, white splashback, timber splashback, concrete floors, with island, black appliances and grey floor.
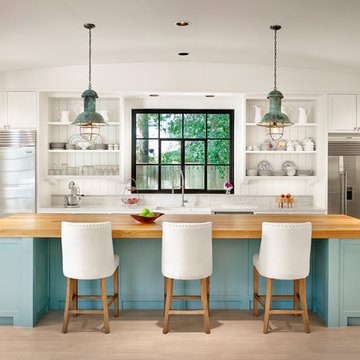
Casey Dunn Photography
Design ideas for a large beach style u-shaped kitchen in Houston with with island, white cabinets, marble benchtops, stainless steel appliances, light hardwood floors, open cabinets, a farmhouse sink, white splashback and timber splashback.
Design ideas for a large beach style u-shaped kitchen in Houston with with island, white cabinets, marble benchtops, stainless steel appliances, light hardwood floors, open cabinets, a farmhouse sink, white splashback and timber splashback.

Updated kitchen with custom green cabinetry, black countertops, custom hood vent for 36" Wolf range with designer tile and stained wood tongue and groove backsplash.
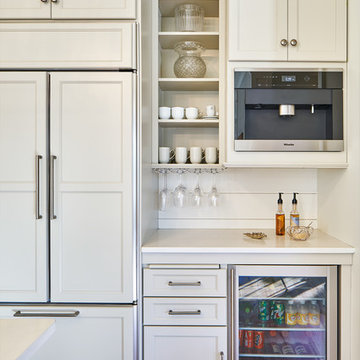
This open kitchen, making the best use of space, features a wet bar combo coffee nook with a wine cooler and a Miele Built In Coffee machine. Nice!
Inspiration for a mid-sized transitional eat-in kitchen in Charleston with a farmhouse sink, shaker cabinets, grey cabinets, granite benchtops, white splashback, timber splashback, stainless steel appliances, light hardwood floors, with island and white benchtop.
Inspiration for a mid-sized transitional eat-in kitchen in Charleston with a farmhouse sink, shaker cabinets, grey cabinets, granite benchtops, white splashback, timber splashback, stainless steel appliances, light hardwood floors, with island and white benchtop.
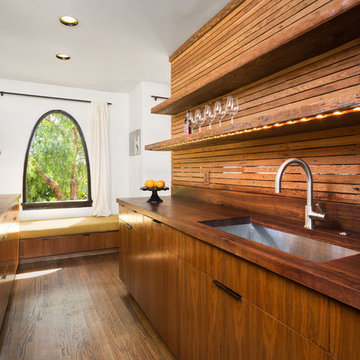
Kitchen. Photo by Clark Dugger
Small contemporary galley separate kitchen in Los Angeles with an undermount sink, open cabinets, medium wood cabinets, medium hardwood floors, wood benchtops, brown splashback, timber splashback, panelled appliances, no island and brown floor.
Small contemporary galley separate kitchen in Los Angeles with an undermount sink, open cabinets, medium wood cabinets, medium hardwood floors, wood benchtops, brown splashback, timber splashback, panelled appliances, no island and brown floor.
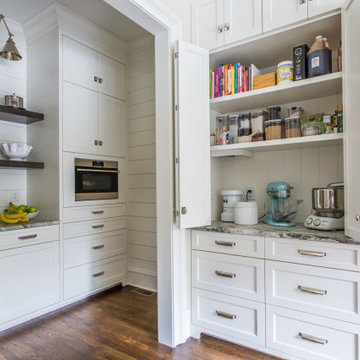
Farmhouse white kitchen with butler's pantry
Photo of a large country eat-in kitchen in Atlanta with a farmhouse sink, shaker cabinets, white cabinets, white splashback, timber splashback, panelled appliances, dark hardwood floors and with island.
Photo of a large country eat-in kitchen in Atlanta with a farmhouse sink, shaker cabinets, white cabinets, white splashback, timber splashback, panelled appliances, dark hardwood floors and with island.
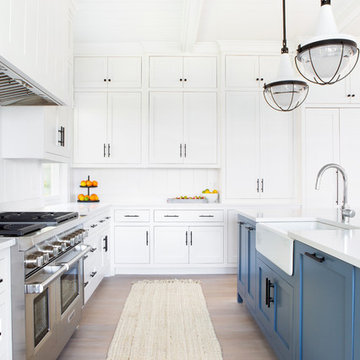
Architectural advisement, Interior Design, Custom Furniture Design & Art Curation by Chango & Co.
Photography by Sarah Elliott
See the feature in Domino Magazine
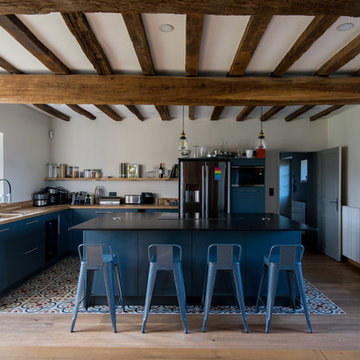
Victor Grandgeorges
Large country l-shaped eat-in kitchen in Paris with an undermount sink, beaded inset cabinets, blue cabinets, wood benchtops, brown splashback, timber splashback, stainless steel appliances, ceramic floors, with island and white floor.
Large country l-shaped eat-in kitchen in Paris with an undermount sink, beaded inset cabinets, blue cabinets, wood benchtops, brown splashback, timber splashback, stainless steel appliances, ceramic floors, with island and white floor.
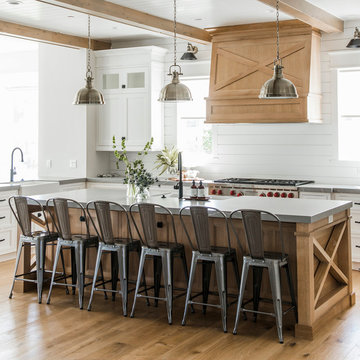
This open and airy kitchen by Millhaven Homes in Utah has hints of farmhouse flair and Cambria Clareanne Matte™ countertops. A large island serves for entertaining and family gatherings.
Photo: Rebekah Westover
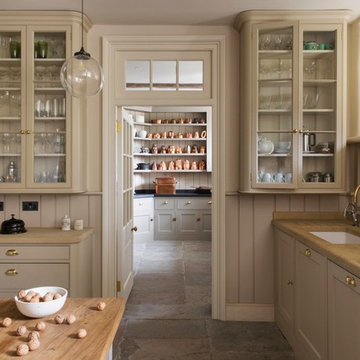
Emma Lewis
This is an example of a traditional galley separate kitchen in London with an undermount sink, shaker cabinets, beige cabinets, wood benchtops, beige splashback, timber splashback, coloured appliances, with island and grey floor.
This is an example of a traditional galley separate kitchen in London with an undermount sink, shaker cabinets, beige cabinets, wood benchtops, beige splashback, timber splashback, coloured appliances, with island and grey floor.

Photo of a mid-sized scandinavian galley open plan kitchen in Milan with an undermount sink, flat-panel cabinets, white cabinets, solid surface benchtops, timber splashback, stainless steel appliances, light hardwood floors, with island and white benchtop.

Les propriétaires ont fait l’acquisition de ce bien pour loger leur fille, jeune étudiante en Médecine. Dans cet appartement de 32m², les murs et les sols n’étaient pas droits, l’immeuble d’en face obstruait la lumière et l’agencement global du logement laissait à désirer. Il a donc été nécessaire de tout remettre à niveau, de repenser complètement les volumes et d’optimiser au maximum les espaces tout en apportant luminosité et modernité, pour lui permettre s’y sentir bien pour recevoir sa famille et ses amis et de travailler en toute sérénité.
Dès l’entrée, le regard est instantanément attiré par les superbes menuiseries courbées qui habillent la pièce à vivre. La peinture « Vert Galane » des murs de l’entrée font écho au « Vert Palatino » des niches de la bibliothèque.
Dans le renfoncement gauche de cette petite entrée feutrée, se trouve une salle d’eau compacte pensée dans un esprit fonctionnel et coloré. On aime son atmosphère provençale apportée par le carrelage et la faïence effet zellige, couleur terre cuite.
Le séjour épuré et légèrement coloré a été optimisé pour accueillir famille et amis. Les bibliothèques encastrées et courbées ont été réalisées sur mesure par notre menuisier et permettent d’ajouter du rangement tout en apportant une touche graphique et résolument chaleureuse. Notre architecte a également opté pour une cuisine IKEA linéaire et fonctionnelle, pour gagner en surface. Le plan de travail en bouleau, pensé tel une niche a lui aussi été réalisé sur mesure et fait écho au mobilier de la pièce de vie.
Enfin dans la chambre à coucher, l’impressionnant travail de menuiseries se poursuit. L’agencement de l’espace a été pensé dans les moindres détails : tête de lit, dressing, niches avec étagères et même coin bureau ; tout y est !

Création d'une cuisine moderne dans une longère pleine de charme.
Design ideas for a mid-sized country l-shaped eat-in kitchen in Paris with a drop-in sink, flat-panel cabinets, white cabinets, wood benchtops, timber splashback, light hardwood floors, with island, beige floor and exposed beam.
Design ideas for a mid-sized country l-shaped eat-in kitchen in Paris with a drop-in sink, flat-panel cabinets, white cabinets, wood benchtops, timber splashback, light hardwood floors, with island, beige floor and exposed beam.

Design ideas for a large modern open plan kitchen in Valencia with an undermount sink, flat-panel cabinets, black cabinets, marble benchtops, black splashback, timber splashback, stainless steel appliances, porcelain floors, with island, grey floor and white benchtop.

In the remodeled kitchen, the homeowners asked for an "unfitted" or somewhat eclectic and casual New England style. To improve the layout of the space, Neil Kelly Designer Robert Barham completely re-imagined the orientation, moving the refrigerator to a new wall and moving the range from the island to a wall. He also moved the doorway from the living room to a new location to improve the overall flow. Everything in this kitchen was replaced except for the newer appliances and the beautiful exposed wood beams in the ceiling. Highlights of the design include stunning hardwood flooring, a craftsman style island, the custom black range hood, and vintage brass cabinet pulls sourced by the homeowners.

Inspiration for a small modern single-wall open plan kitchen in Barcelona with a drop-in sink, recessed-panel cabinets, grey cabinets, quartz benchtops, beige splashback, timber splashback, panelled appliances, light hardwood floors, no island, beige floor, grey benchtop and recessed.
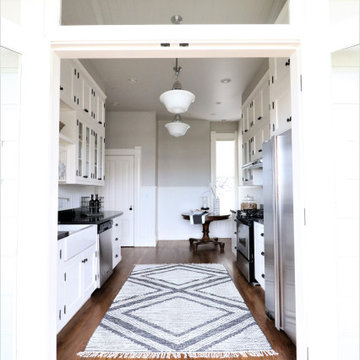
Design ideas for a traditional galley kitchen in San Francisco with recessed-panel cabinets, white cabinets, granite benchtops, white splashback, timber splashback, stainless steel appliances, medium hardwood floors, brown floor and black benchtop.
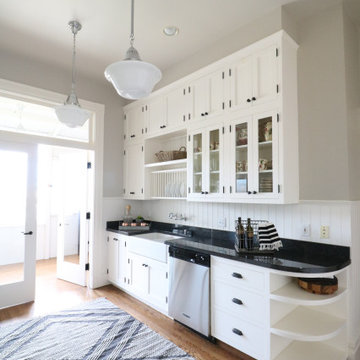
This is an example of a traditional galley kitchen in San Francisco with a farmhouse sink, recessed-panel cabinets, white cabinets, granite benchtops, white splashback, timber splashback, stainless steel appliances, medium hardwood floors, brown floor and black benchtop.
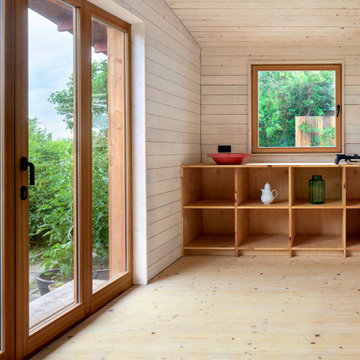
Gartenhaus an der Tabaksmühle
Inspiration for a small modern single-wall open plan kitchen in Frankfurt with open cabinets, medium wood cabinets, wood benchtops, beige splashback, timber splashback, black appliances, light hardwood floors, no island, beige floor, beige benchtop and wood.
Inspiration for a small modern single-wall open plan kitchen in Frankfurt with open cabinets, medium wood cabinets, wood benchtops, beige splashback, timber splashback, black appliances, light hardwood floors, no island, beige floor, beige benchtop and wood.
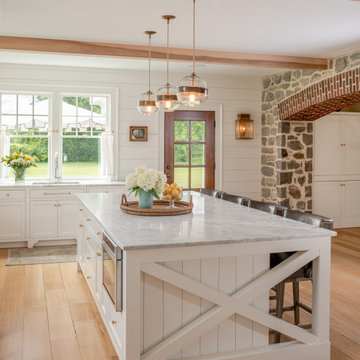
Angle Eye Photography
Design ideas for a large country l-shaped open plan kitchen in Philadelphia with an undermount sink, white cabinets, marble benchtops, light hardwood floors, with island, beige floor, grey benchtop, shaker cabinets, white splashback and timber splashback.
Design ideas for a large country l-shaped open plan kitchen in Philadelphia with an undermount sink, white cabinets, marble benchtops, light hardwood floors, with island, beige floor, grey benchtop, shaker cabinets, white splashback and timber splashback.
All Backsplash Materials Kitchen with Timber Splashback Design Ideas
1