Kitchen with Travertine Floors and a Peninsula Design Ideas
Refine by:
Budget
Sort by:Popular Today
1 - 20 of 1,731 photos
Item 1 of 3

Transferred this space from dated crème colors and not enough storage to modern high-tech with designated storage for every item in the kitchen
Design ideas for a mid-sized modern u-shaped kitchen pantry in Sydney with a double-bowl sink, flat-panel cabinets, grey cabinets, quartz benchtops, white splashback, engineered quartz splashback, black appliances, travertine floors, a peninsula, multi-coloured floor and white benchtop.
Design ideas for a mid-sized modern u-shaped kitchen pantry in Sydney with a double-bowl sink, flat-panel cabinets, grey cabinets, quartz benchtops, white splashback, engineered quartz splashback, black appliances, travertine floors, a peninsula, multi-coloured floor and white benchtop.
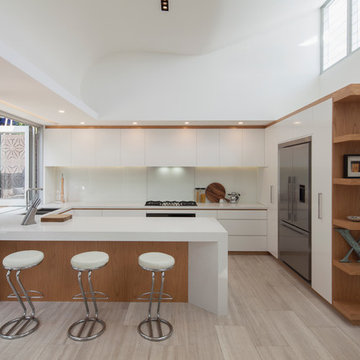
Kitchen with innovative joinery. Soft closing doors, display cabinetry and island bench seating. Bifold out doors above sink allow for servery out to the bbq area and outdoor counter breakfast space. Integrated timber accents and shelving unit from American Oak. Curved High Ceiling above with ample natural light from automatic louvres
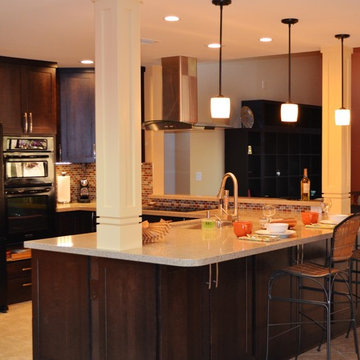
The openness is refreshing.
This peninsula is sure to be
the center of many gatherings with family and friends.
Inspiration for a mid-sized modern u-shaped open plan kitchen in Phoenix with an undermount sink, recessed-panel cabinets, dark wood cabinets, multi-coloured splashback, glass tile splashback, black appliances, travertine floors, a peninsula and quartz benchtops.
Inspiration for a mid-sized modern u-shaped open plan kitchen in Phoenix with an undermount sink, recessed-panel cabinets, dark wood cabinets, multi-coloured splashback, glass tile splashback, black appliances, travertine floors, a peninsula and quartz benchtops.
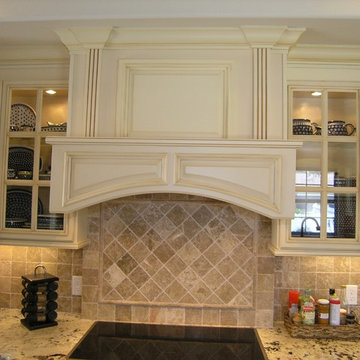
Design ideas for a large traditional galley eat-in kitchen in Tampa with raised-panel cabinets, granite benchtops, beige splashback, stone tile splashback, stainless steel appliances, a peninsula, a double-bowl sink, beige cabinets and travertine floors.
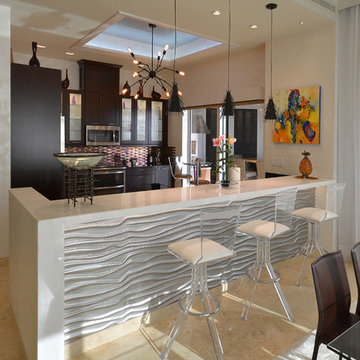
The waterfall marble countertop replaced to old wall, which opened this kitchen up a lot, much to the delight of the owners.
Textured MDF panels with LED under-the-counter dimmable strip lights gave the area a whole new feel.
Scot Trueblood, Paradise Aerial Imagery
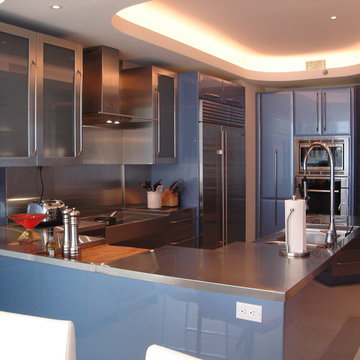
Inspiration for a mid-sized contemporary u-shaped eat-in kitchen in Miami with flat-panel cabinets, stainless steel appliances, an undermount sink, stainless steel cabinets, quartz benchtops, metallic splashback, stone slab splashback, travertine floors and a peninsula.
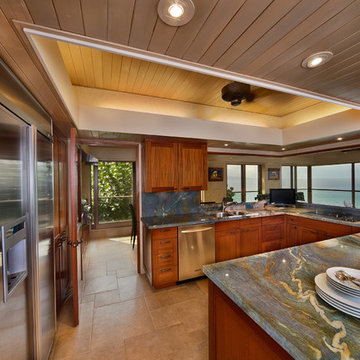
Tropical Light Photography
Inspiration for a mid-sized tropical u-shaped open plan kitchen in Hawaii with an undermount sink, shaker cabinets, medium wood cabinets, granite benchtops, blue splashback, stone slab splashback, stainless steel appliances, travertine floors, a peninsula and multi-coloured benchtop.
Inspiration for a mid-sized tropical u-shaped open plan kitchen in Hawaii with an undermount sink, shaker cabinets, medium wood cabinets, granite benchtops, blue splashback, stone slab splashback, stainless steel appliances, travertine floors, a peninsula and multi-coloured benchtop.
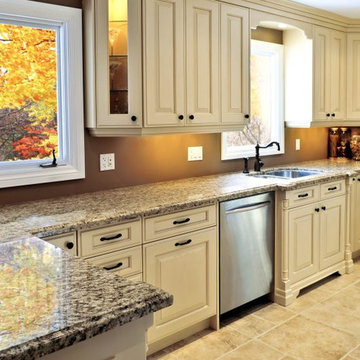
Traditional cabinetry with ivory painted cabinets , granite counters, ceramic tile flooring.
Design ideas for a mid-sized traditional u-shaped separate kitchen in Newark with a double-bowl sink, raised-panel cabinets, white cabinets, granite benchtops, window splashback, stainless steel appliances, travertine floors, a peninsula and beige floor.
Design ideas for a mid-sized traditional u-shaped separate kitchen in Newark with a double-bowl sink, raised-panel cabinets, white cabinets, granite benchtops, window splashback, stainless steel appliances, travertine floors, a peninsula and beige floor.
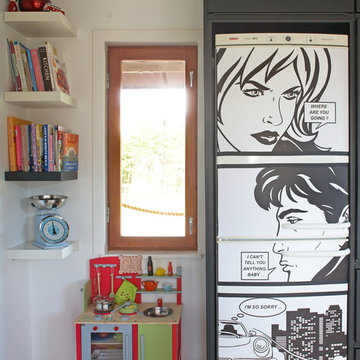
Photgraphy courtesy of Barbara Egan - Reportage
Design ideas for a mid-sized eclectic l-shaped eat-in kitchen in Dublin with flat-panel cabinets, black cabinets, travertine floors, a peninsula and white appliances.
Design ideas for a mid-sized eclectic l-shaped eat-in kitchen in Dublin with flat-panel cabinets, black cabinets, travertine floors, a peninsula and white appliances.
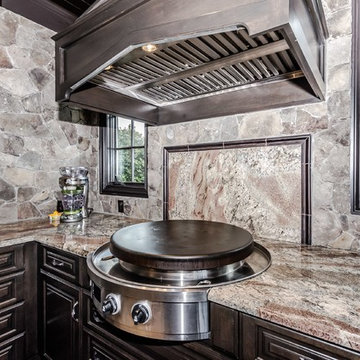
Photo of a large modern u-shaped eat-in kitchen in Charlotte with a double-bowl sink, raised-panel cabinets, dark wood cabinets, granite benchtops, beige splashback, stone tile splashback, stainless steel appliances, travertine floors and a peninsula.
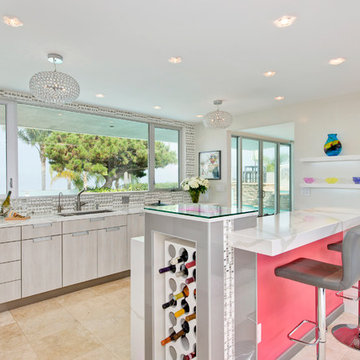
Design ideas for a mid-sized contemporary l-shaped open plan kitchen in San Diego with an undermount sink, flat-panel cabinets, grey cabinets, a peninsula, stainless steel appliances, travertine floors, multi-coloured splashback, mosaic tile splashback, solid surface benchtops, beige floor and white benchtop.
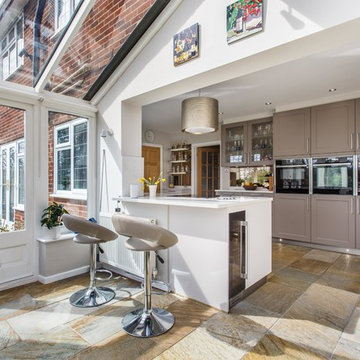
neil macininch
Design ideas for a mid-sized country u-shaped eat-in kitchen in Sussex with shaker cabinets, grey cabinets, quartzite benchtops, metallic splashback, limestone splashback, travertine floors, yellow benchtop, stainless steel appliances and a peninsula.
Design ideas for a mid-sized country u-shaped eat-in kitchen in Sussex with shaker cabinets, grey cabinets, quartzite benchtops, metallic splashback, limestone splashback, travertine floors, yellow benchtop, stainless steel appliances and a peninsula.
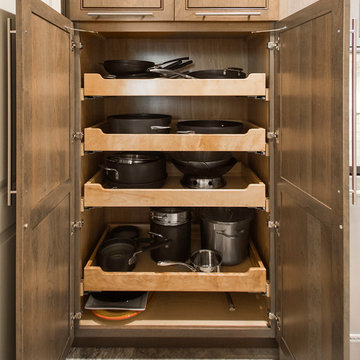
This couple moved to Plano to be closer to their kids and grandchildren. When they purchased the home, they knew that the kitchen would have to be improved as they love to cook and gather as a family. The storage and prep space was not working for them and the old stove had to go! They loved the gas range that they had in their previous home and wanted to have that range again. We began this remodel by removing a wall in the butlers pantry to create a more open space. We tore out the old cabinets and soffit and replaced them with cherry Kraftmaid cabinets all the way to the ceiling. The cabinets were designed to house tons of deep drawers for ease of access and storage. We combined the once separated laundry and utility office space into one large laundry area with storage galore. Their new kitchen and laundry space is now super functional and blends with the adjacent family room.
Photography by Versatile Imaging (Lauren Brown)
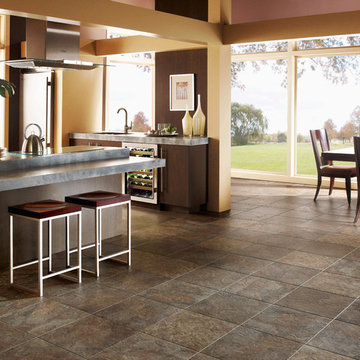
Inspiration for a mid-sized transitional u-shaped open plan kitchen in San Francisco with an undermount sink, flat-panel cabinets, dark wood cabinets, stainless steel appliances, travertine floors, concrete benchtops and a peninsula.
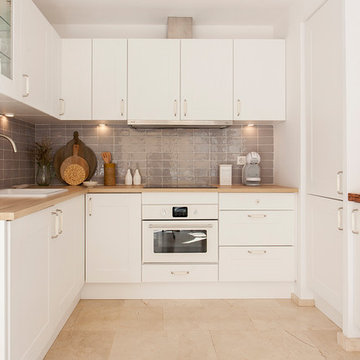
Le Sable Indigo Interiors
Design ideas for a small mediterranean u-shaped eat-in kitchen in Barcelona with an integrated sink, flat-panel cabinets, white cabinets, grey splashback, ceramic splashback, white appliances, travertine floors, a peninsula and beige floor.
Design ideas for a small mediterranean u-shaped eat-in kitchen in Barcelona with an integrated sink, flat-panel cabinets, white cabinets, grey splashback, ceramic splashback, white appliances, travertine floors, a peninsula and beige floor.
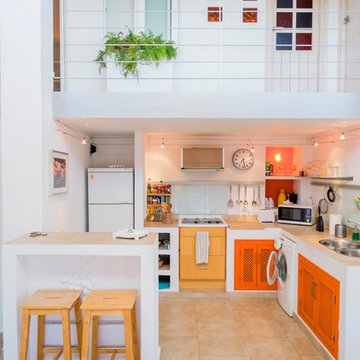
This is an example of a small mediterranean l-shaped eat-in kitchen in Malaga with a double-bowl sink, orange cabinets, white splashback, glass sheet splashback, white appliances, a peninsula, concrete benchtops and travertine floors.
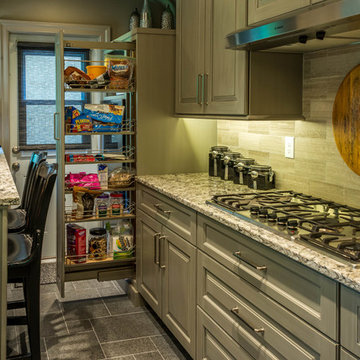
photo by Mark Karrer
This is an example of a small traditional u-shaped separate kitchen in Other with an undermount sink, raised-panel cabinets, grey cabinets, grey splashback, stainless steel appliances, a peninsula, travertine floors, grey floor, quartz benchtops and porcelain splashback.
This is an example of a small traditional u-shaped separate kitchen in Other with an undermount sink, raised-panel cabinets, grey cabinets, grey splashback, stainless steel appliances, a peninsula, travertine floors, grey floor, quartz benchtops and porcelain splashback.
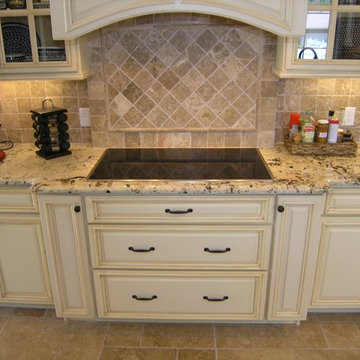
Inspiration for a large traditional galley eat-in kitchen in Tampa with raised-panel cabinets, granite benchtops, beige splashback, stone tile splashback, stainless steel appliances, a peninsula, a double-bowl sink, beige cabinets and travertine floors.
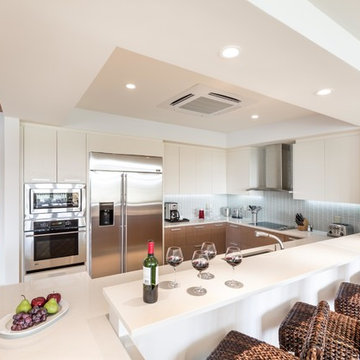
This rental property for Inspirato Residences at Plantation Village in Dorado Beach Resort, Puerto Rico was designed in a resort, contemporary tropical style.
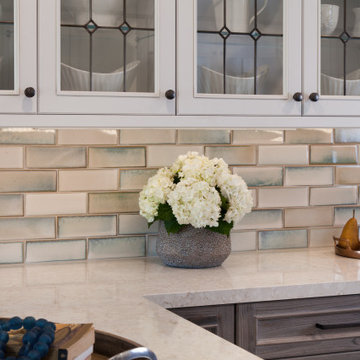
Rustic-Modern Finnish Kitchen
Our client was inclined to transform this kitchen into a functional, Finnish inspired space. Finnish interior design can simply be described in 3 words: simplicity, innovation, and functionalism. Finnish design addresses the tough climate, unique nature, and limited sunlight, which inspired designers to create solutions, that would meet the everyday life challenges. The combination of the knotty, blue-gray alder base cabinets combined with the clean white wall cabinets reveal mixing these rustic Finnish touches with the modern. The leaded glass on the upper cabinetry was selected so our client can display their personal collection from Finland.
Mixing black modern hardware and fixtures with the handmade, light, and bright backsplash tile make this kitchen a timeless show stopper.
This project was done in collaboration with Susan O'Brian from EcoLux Interiors.
Kitchen with Travertine Floors and a Peninsula Design Ideas
1