Kitchen with Blue Splashback and Travertine Floors Design Ideas
Refine by:
Budget
Sort by:Popular Today
1 - 20 of 406 photos
Item 1 of 3
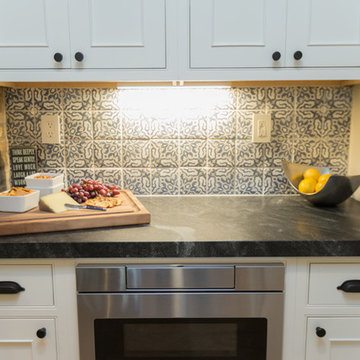
The Key Elements for a Cozy Farmhouse Kitchen Design. ... “Classic American farmhouse style includes shiplap, exposed wood beams, and open shelving,” Mushkudiani says. “Mixed materials like wicker, wood, and metal accents add dimension, [and] colors are predominantly neutral: camel, white, and matte black
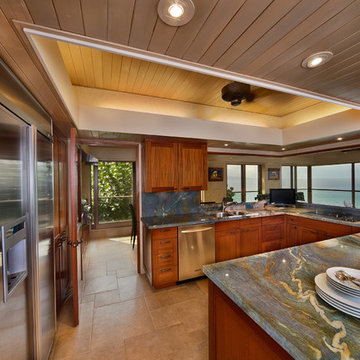
Tropical Light Photography
Inspiration for a mid-sized tropical u-shaped open plan kitchen in Hawaii with an undermount sink, shaker cabinets, medium wood cabinets, granite benchtops, blue splashback, stone slab splashback, stainless steel appliances, travertine floors, a peninsula and multi-coloured benchtop.
Inspiration for a mid-sized tropical u-shaped open plan kitchen in Hawaii with an undermount sink, shaker cabinets, medium wood cabinets, granite benchtops, blue splashback, stone slab splashback, stainless steel appliances, travertine floors, a peninsula and multi-coloured benchtop.
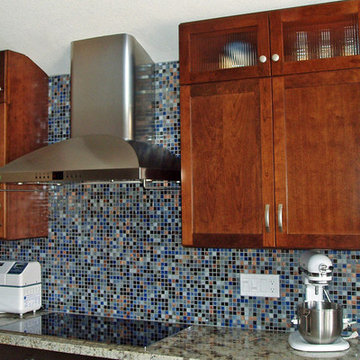
New from top to bottom. Functional as well as gorgeous. Glass mosaic backsplash, two granites for the counters and island, top of the line appliances and plumbing fixtures
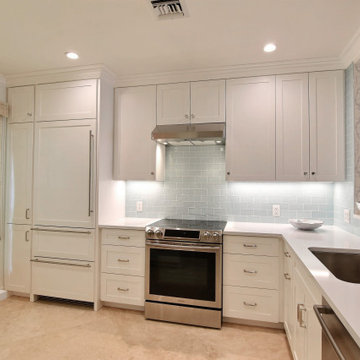
Back splash by Pairs Ceramics - Petal blue Glaze.
Faucet - Newport Brass East linear .
Wall Paper - Lindsay Cowles Spa Blue
Cabinet Hardware - Schaub and Company - City Lights - Polished Nickel
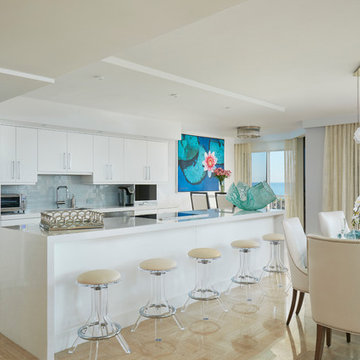
Brantley Photography
Inspiration for a transitional kitchen in Miami with an undermount sink, flat-panel cabinets, white cabinets, quartz benchtops, blue splashback, glass tile splashback, stainless steel appliances, travertine floors and with island.
Inspiration for a transitional kitchen in Miami with an undermount sink, flat-panel cabinets, white cabinets, quartz benchtops, blue splashback, glass tile splashback, stainless steel appliances, travertine floors and with island.
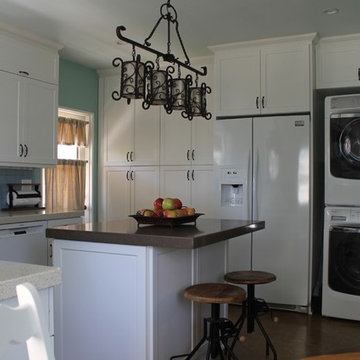
I developed a floor plan that would remove the wall between the kitchen and laundry to create one large room. The door to the bathroom would be closed up. It was accessible from the bedroom on the other side. The room became 14’-10” by 11’-6”, large enough to include a small center island. Then I wrapped the perimeter walls with new white shaker style cabinets. We kept the sink under the window but made it a focal point with a white farm sink and new faucet. The range stayed in the same location below an original octagon window. The opposite wall is designed for function with full height storage on the left and a new side-by-side refrigerator with storage above. The new stacking washer and dryer complete the width of this new wall.
Mary Broerman, CCIDC
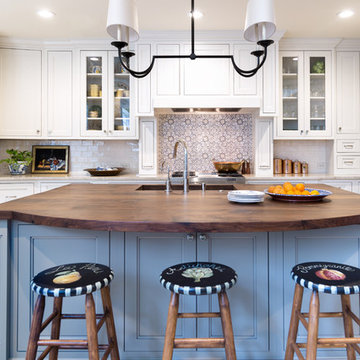
Entertaining is easy with this solid walnut countetop, large multi function sink and beverage refrigerator built into the island. LED dimmable recessed lighting allows for function and ambiance. A steam /convenction oven was added as well as a warming drawer. Photo by tori aston
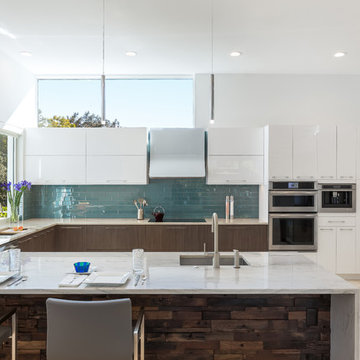
Ryan Gamma Photography
Photo of a mid-sized contemporary u-shaped kitchen in Tampa with a farmhouse sink, flat-panel cabinets, marble benchtops, ceramic splashback, stainless steel appliances, travertine floors, with island, beige floor, white cabinets and blue splashback.
Photo of a mid-sized contemporary u-shaped kitchen in Tampa with a farmhouse sink, flat-panel cabinets, marble benchtops, ceramic splashback, stainless steel appliances, travertine floors, with island, beige floor, white cabinets and blue splashback.
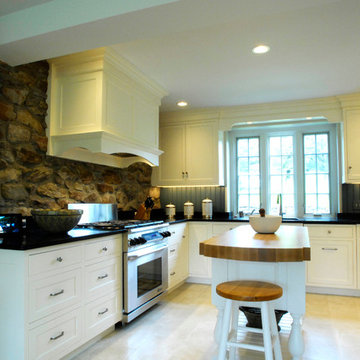
Merritt Photography
Mid-sized country u-shaped eat-in kitchen in Philadelphia with an undermount sink, beaded inset cabinets, white cabinets, granite benchtops, blue splashback, panelled appliances and travertine floors.
Mid-sized country u-shaped eat-in kitchen in Philadelphia with an undermount sink, beaded inset cabinets, white cabinets, granite benchtops, blue splashback, panelled appliances and travertine floors.
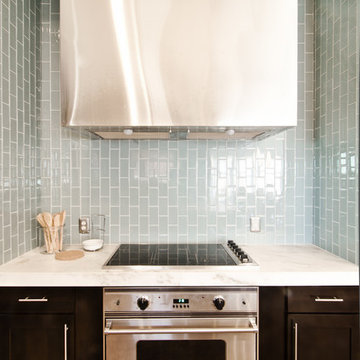
We designed a custom made stainless steel wrap over the existing adobe style hood to modernize the space. We placed light blue, reflective subway tile vertically from the countertop to the top of the ceilings to give the space a light, airy feel with lots of height.
Interior Design by Mackenzie Collier Interiors (Phoenix, AZ), Photography by Jaryd Niebauer Photography (Phoenix, AZ)
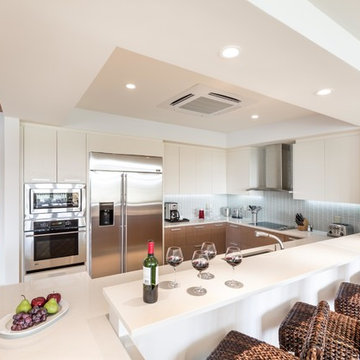
This rental property for Inspirato Residences at Plantation Village in Dorado Beach Resort, Puerto Rico was designed in a resort, contemporary tropical style.
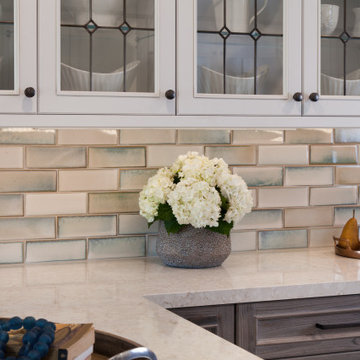
Rustic-Modern Finnish Kitchen
Our client was inclined to transform this kitchen into a functional, Finnish inspired space. Finnish interior design can simply be described in 3 words: simplicity, innovation, and functionalism. Finnish design addresses the tough climate, unique nature, and limited sunlight, which inspired designers to create solutions, that would meet the everyday life challenges. The combination of the knotty, blue-gray alder base cabinets combined with the clean white wall cabinets reveal mixing these rustic Finnish touches with the modern. The leaded glass on the upper cabinetry was selected so our client can display their personal collection from Finland.
Mixing black modern hardware and fixtures with the handmade, light, and bright backsplash tile make this kitchen a timeless show stopper.
This project was done in collaboration with Susan O'Brian from EcoLux Interiors.
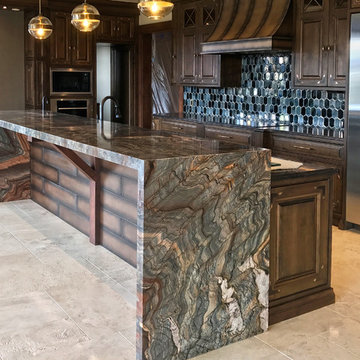
3 1/2 slabs of Fusion Granite used for this kitchen island. 6cm Mitred waterfall edges on both sides. 6cm mirrored flat polish edge. 6cm Laminate waterfall side panels.
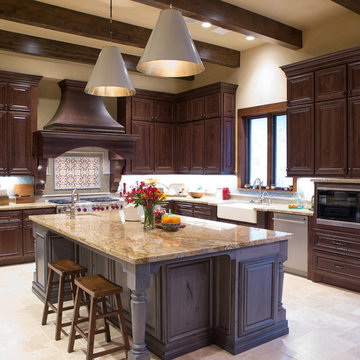
Inspiration for a mid-sized traditional l-shaped separate kitchen in Austin with a farmhouse sink, raised-panel cabinets, dark wood cabinets, granite benchtops, blue splashback, ceramic splashback, stainless steel appliances, travertine floors, with island and beige floor.
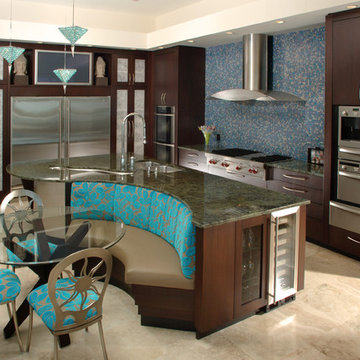
Clean gourmet kitchen
Photo of a mid-sized modern l-shaped eat-in kitchen in Tampa with an undermount sink, flat-panel cabinets, dark wood cabinets, granite benchtops, blue splashback, glass tile splashback, stainless steel appliances, travertine floors and with island.
Photo of a mid-sized modern l-shaped eat-in kitchen in Tampa with an undermount sink, flat-panel cabinets, dark wood cabinets, granite benchtops, blue splashback, glass tile splashback, stainless steel appliances, travertine floors and with island.
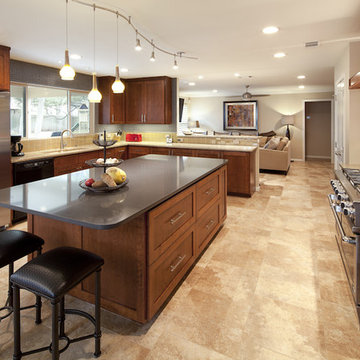
Remodeled cramped and dated kitchen and closed-off den to create an open and livable great-room for a family of 4. Custom walnut cabinets and travertine floors create a warm, inviting atmosphere.
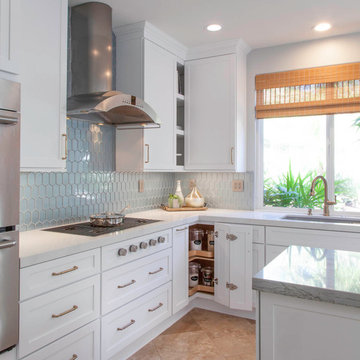
Simple kitchen gets a sprinkle of glamour. We like to think of this simple kitchen remodel as an elevated white shaker kitchen. We incorporated old and new into this space. The plan was to keep the existing appliances and then due to the age of the existing appliance which were failing in the old kitchen, we upgraded with a wolf flush induction cooktop, a cove dishwasher that we paneled and subzero columns. The finishing touch was the elegant chandelier and island in quartzite. The result is a kitchen that is loved by the family and by us! .
.
.
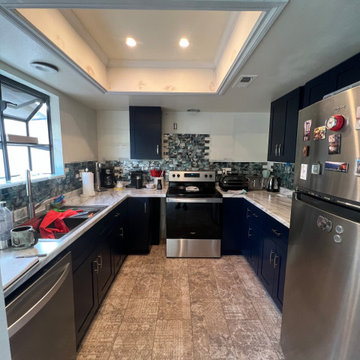
Photo of a small u-shaped eat-in kitchen in Other with a double-bowl sink, recessed-panel cabinets, blue cabinets, laminate benchtops, blue splashback, glass tile splashback, stainless steel appliances, travertine floors, no island, brown floor, beige benchtop and recessed.
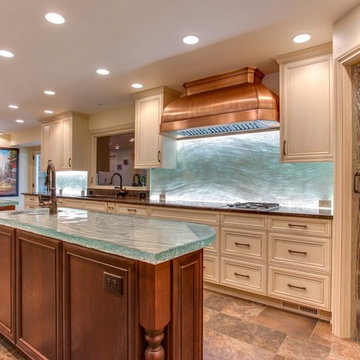
Mid-sized contemporary single-wall open plan kitchen in Denver with an undermount sink, recessed-panel cabinets, white cabinets, glass benchtops, glass sheet splashback, travertine floors, multiple islands, blue splashback and turquoise benchtop.
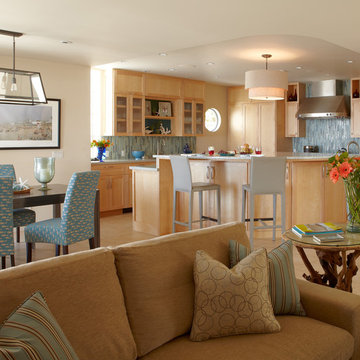
Photo by Eric Zepeda
Design ideas for a mid-sized beach style u-shaped open plan kitchen in San Francisco with an undermount sink, flat-panel cabinets, light wood cabinets, granite benchtops, blue splashback, glass tile splashback, stainless steel appliances, travertine floors, with island and beige floor.
Design ideas for a mid-sized beach style u-shaped open plan kitchen in San Francisco with an undermount sink, flat-panel cabinets, light wood cabinets, granite benchtops, blue splashback, glass tile splashback, stainless steel appliances, travertine floors, with island and beige floor.
Kitchen with Blue Splashback and Travertine Floors Design Ideas
1