Kitchen with Flat-panel Cabinets and Travertine Floors Design Ideas
Refine by:
Budget
Sort by:Popular Today
1 - 20 of 2,942 photos

Transferred this space from dated crème colors and not enough storage to modern high-tech with designated storage for every item in the kitchen
Design ideas for a mid-sized modern u-shaped kitchen pantry in Sydney with a double-bowl sink, flat-panel cabinets, grey cabinets, quartz benchtops, white splashback, engineered quartz splashback, black appliances, travertine floors, a peninsula, multi-coloured floor and white benchtop.
Design ideas for a mid-sized modern u-shaped kitchen pantry in Sydney with a double-bowl sink, flat-panel cabinets, grey cabinets, quartz benchtops, white splashback, engineered quartz splashback, black appliances, travertine floors, a peninsula, multi-coloured floor and white benchtop.
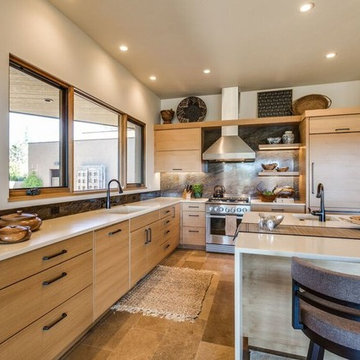
Inspiration for a mid-sized country u-shaped open plan kitchen in Other with flat-panel cabinets, light wood cabinets, with island, solid surface benchtops, brown splashback, stone slab splashback, coloured appliances, an undermount sink, travertine floors and beige floor.
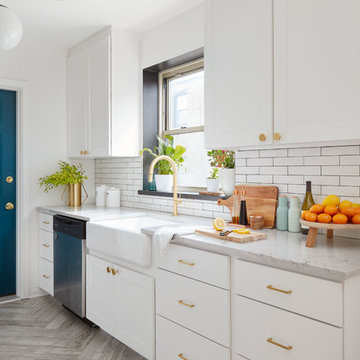
Dustin Halleck
Mid-sized transitional galley separate kitchen in Chicago with a farmhouse sink, white cabinets, white splashback, stainless steel appliances, no island, flat-panel cabinets, marble benchtops, porcelain splashback, travertine floors and grey floor.
Mid-sized transitional galley separate kitchen in Chicago with a farmhouse sink, white cabinets, white splashback, stainless steel appliances, no island, flat-panel cabinets, marble benchtops, porcelain splashback, travertine floors and grey floor.
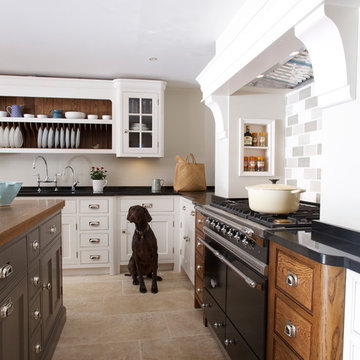
Mid-sized transitional l-shaped separate kitchen in Essex with an undermount sink, flat-panel cabinets, white cabinets, granite benchtops, multi-coloured splashback, ceramic splashback, black appliances, travertine floors and with island.
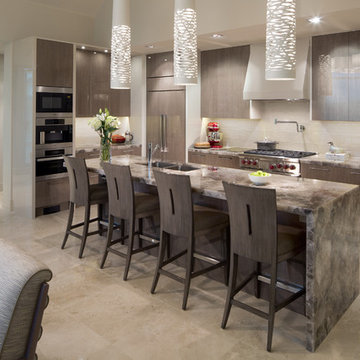
Design ideas for a mid-sized contemporary l-shaped eat-in kitchen in Calgary with an undermount sink, flat-panel cabinets, grey cabinets, beige splashback, stainless steel appliances, with island, onyx benchtops, travertine floors, beige floor and brown benchtop.
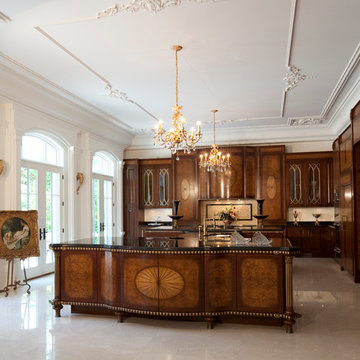
Design ideas for an expansive traditional l-shaped separate kitchen in Dallas with an undermount sink, flat-panel cabinets, white cabinets, beige splashback, stone tile splashback, panelled appliances, travertine floors and multiple islands.
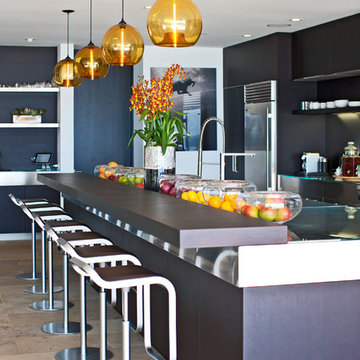
Builder/Designer/Owner – Masud Sarshar
Photos by – Simon Berlyn, BerlynPhotography
Our main focus in this beautiful beach-front Malibu home was the view. Keeping all interior furnishing at a low profile so that your eye stays focused on the crystal blue Pacific. Adding natural furs and playful colors to the homes neutral palate kept the space warm and cozy. Plants and trees helped complete the space and allowed “life” to flow inside and out. For the exterior furnishings we chose natural teak and neutral colors, but added pops of orange to contrast against the bright blue skyline.
This open floor plan kitchen, living room, dining room, and staircase. Owner wanted a transitional flare with mid century, industrial, contemporary, modern, and masculinity. Perfect place to entertain and dine with friends.
JL Interiors is a LA-based creative/diverse firm that specializes in residential interiors. JL Interiors empowers homeowners to design their dream home that they can be proud of! The design isn’t just about making things beautiful; it’s also about making things work beautifully. Contact us for a free consultation Hello@JLinteriors.design _ 310.390.6849_ www.JLinteriors.design
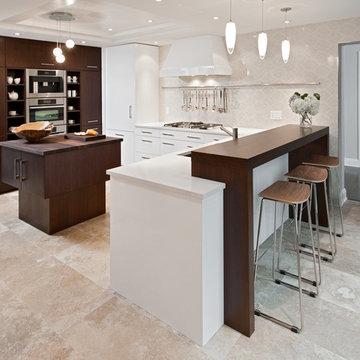
This formerly small and cramped kitchen switched roles with the extra large eating area resulting in a dramatic transformation that takes advantage of the nice view of the backyard. The small kitchen window was changed to a new patio door to the terrace and the rest of the space was “sculpted” to suit the new layout.
A Classic U-shaped kitchen layout with the sink facing the window was the best of many possible combinations. The primary components were treated as “elements” which combine for a very elegant but warm design. The fridge column, custom hood and the expansive backsplash tile in a fabric pattern, combine for an impressive focal point. The stainless oven tower is flanked by open shelves and surrounded by a pantry “bridge”; the eating bar and drywall enclosure in the breakfast room repeat this “bridge” shape. The walnut island cabinets combine with a walnut butchers block and are mounted on a pedestal for a lighter, less voluminous feeling. The TV niche & corkboard are a unique blend of old and new technologies for staying in touch, from push pins to I-pad.
The light walnut limestone floor complements the cabinet and countertop colors and the two ceiling designs tie the whole space together.
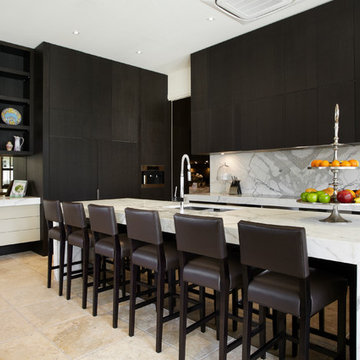
The kitchen is made up of solid timber stained chocolate with calacutta marble to the island bench & backsplash. Black mirror is also highlighted as a backsplash under the island bench & buffet.
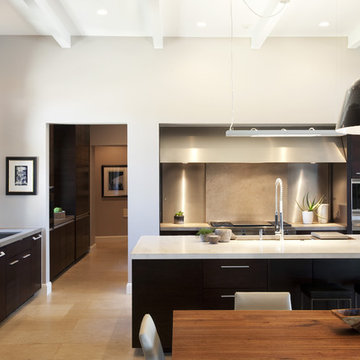
This is an example of a large contemporary l-shaped eat-in kitchen in Austin with stainless steel appliances, flat-panel cabinets, dark wood cabinets, beige splashback, stone slab splashback, with island, an undermount sink, travertine floors, quartz benchtops and beige floor.

This is an example of a large mediterranean galley open plan kitchen in Marseille with an undermount sink, flat-panel cabinets, white cabinets, white splashback, marble splashback, panelled appliances, travertine floors, with island, beige floor and white benchtop.
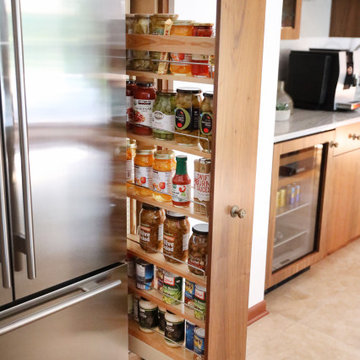
No space was left untouched as we maximized the functionality of this kitchen. Even a slim area adjacent to the refrigerator became an attractive way to store canned goods.
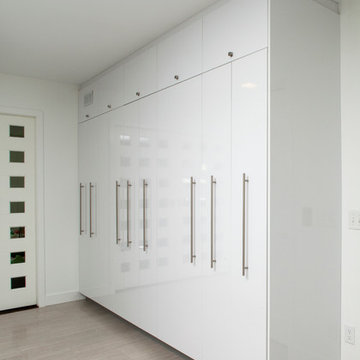
Catherine "Cie" Stroud Photography
Inspiration for a large modern kitchen pantry in New York with an undermount sink, flat-panel cabinets, white cabinets, quartz benchtops, white splashback, stone slab splashback, panelled appliances, travertine floors and no island.
Inspiration for a large modern kitchen pantry in New York with an undermount sink, flat-panel cabinets, white cabinets, quartz benchtops, white splashback, stone slab splashback, panelled appliances, travertine floors and no island.
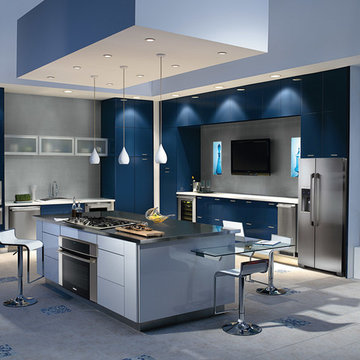
Loft style kitchen, with dramatic blue color cabinetry, stainless steel top of the line Electrolux appliances, a kitchen island and Travertine flooring.
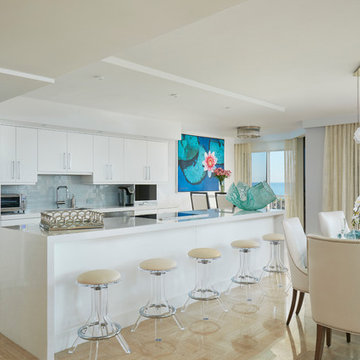
Brantley Photography
Inspiration for a transitional kitchen in Miami with an undermount sink, flat-panel cabinets, white cabinets, quartz benchtops, blue splashback, glass tile splashback, stainless steel appliances, travertine floors and with island.
Inspiration for a transitional kitchen in Miami with an undermount sink, flat-panel cabinets, white cabinets, quartz benchtops, blue splashback, glass tile splashback, stainless steel appliances, travertine floors and with island.
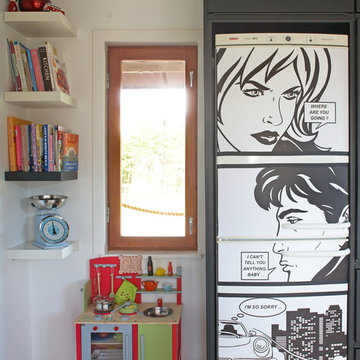
Photgraphy courtesy of Barbara Egan - Reportage
Design ideas for a mid-sized eclectic l-shaped eat-in kitchen in Dublin with flat-panel cabinets, black cabinets, travertine floors, a peninsula and white appliances.
Design ideas for a mid-sized eclectic l-shaped eat-in kitchen in Dublin with flat-panel cabinets, black cabinets, travertine floors, a peninsula and white appliances.
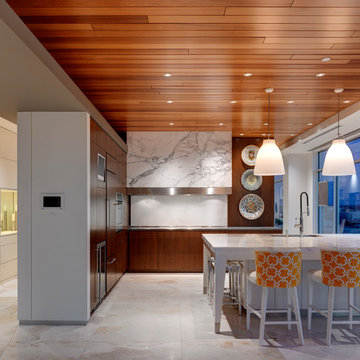
Modern kitchen at twilight - Interior Architecture: HAUS | Architecture + LEVEL Interiors - Photography: Ryan Kurtz
Mid-sized contemporary l-shaped eat-in kitchen in Indianapolis with a single-bowl sink, flat-panel cabinets, medium wood cabinets, marble benchtops, white splashback, glass sheet splashback, panelled appliances, travertine floors and with island.
Mid-sized contemporary l-shaped eat-in kitchen in Indianapolis with a single-bowl sink, flat-panel cabinets, medium wood cabinets, marble benchtops, white splashback, glass sheet splashback, panelled appliances, travertine floors and with island.
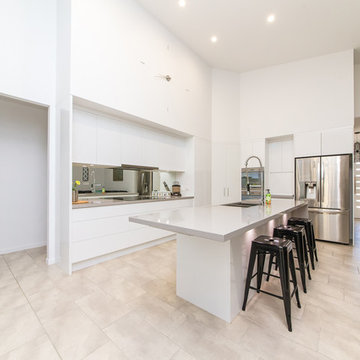
Blink Photography
Mid-sized modern l-shaped eat-in kitchen in Brisbane with flat-panel cabinets, white cabinets, metallic splashback, mirror splashback, with island, an undermount sink, quartz benchtops and travertine floors.
Mid-sized modern l-shaped eat-in kitchen in Brisbane with flat-panel cabinets, white cabinets, metallic splashback, mirror splashback, with island, an undermount sink, quartz benchtops and travertine floors.
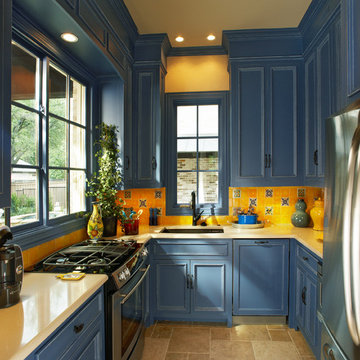
Photographer - Ken Vaughn; Architect - Michael Lyons
Inspiration for a traditional galley kitchen in Dallas with an undermount sink, flat-panel cabinets, blue cabinets, yellow splashback, stainless steel appliances, travertine floors, quartz benchtops and subway tile splashback.
Inspiration for a traditional galley kitchen in Dallas with an undermount sink, flat-panel cabinets, blue cabinets, yellow splashback, stainless steel appliances, travertine floors, quartz benchtops and subway tile splashback.
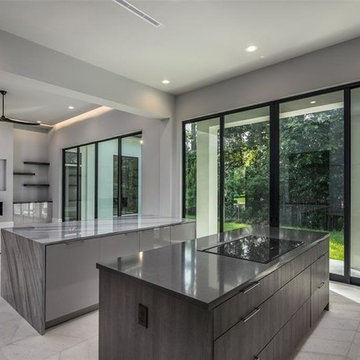
Ultracraft - High Gloss is the Edgewater Door Style in Flint - Darker Material is Piper Door Style Textured Melamine in Wired Brown
Contemporary l-shaped open plan kitchen in Houston with flat-panel cabinets, grey cabinets, marble benchtops, grey splashback, marble splashback, stainless steel appliances, travertine floors, multiple islands, grey benchtop and grey floor.
Contemporary l-shaped open plan kitchen in Houston with flat-panel cabinets, grey cabinets, marble benchtops, grey splashback, marble splashback, stainless steel appliances, travertine floors, multiple islands, grey benchtop and grey floor.
Kitchen with Flat-panel Cabinets and Travertine Floors Design Ideas
1