Kitchen with Glass-front Cabinets and Travertine Floors Design Ideas
Refine by:
Budget
Sort by:Popular Today
1 - 20 of 292 photos
Item 1 of 3
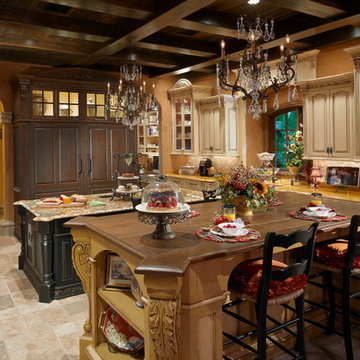
Lawrence Taylor Photography
Inspiration for a large mediterranean l-shaped separate kitchen in Orlando with beige cabinets, granite benchtops, beige splashback, panelled appliances, travertine floors, multiple islands, glass-front cabinets, travertine splashback, beige floor and a farmhouse sink.
Inspiration for a large mediterranean l-shaped separate kitchen in Orlando with beige cabinets, granite benchtops, beige splashback, panelled appliances, travertine floors, multiple islands, glass-front cabinets, travertine splashback, beige floor and a farmhouse sink.
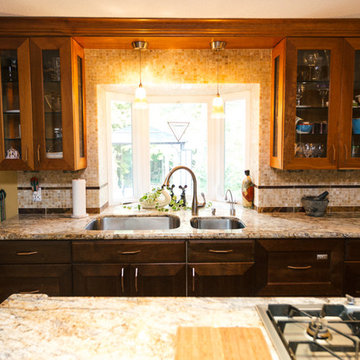
Warm, mediterranean style kitchen design combines some of the very best materials into a beautiful space. Granite counters and custom made cabinets use warm tones throughout. The floor tile is imported from the Mediterranean, with a combination of stainless steel and bronze being used on hardware and fixtures.
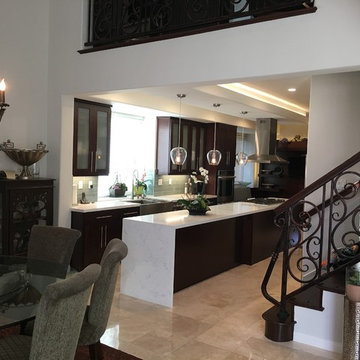
This is an example of a mid-sized transitional l-shaped eat-in kitchen in Orange County with a farmhouse sink, glass-front cabinets, dark wood cabinets, marble benchtops, grey splashback, glass tile splashback, panelled appliances, travertine floors and with island.
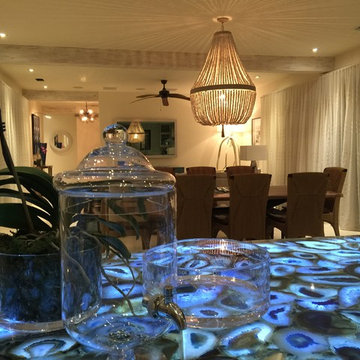
Robynbranchdesign.com, Belmarmi
Photo of a mid-sized transitional l-shaped eat-in kitchen in Jacksonville with glass-front cabinets, light wood cabinets, green splashback, subway tile splashback, stainless steel appliances, with island, onyx benchtops, travertine floors, beige floor and blue benchtop.
Photo of a mid-sized transitional l-shaped eat-in kitchen in Jacksonville with glass-front cabinets, light wood cabinets, green splashback, subway tile splashback, stainless steel appliances, with island, onyx benchtops, travertine floors, beige floor and blue benchtop.
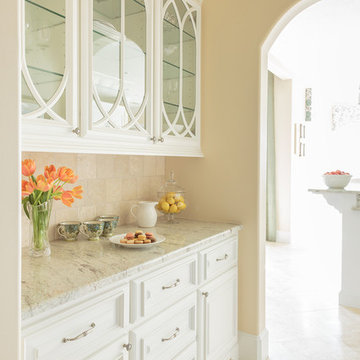
Butler Pantry with decorative glass front door for upper cabinets. Sherwin Williams Irish Cream wall color. Mediterranean Ivory Honed Travertine floor and backsplash. River White Granite counters.
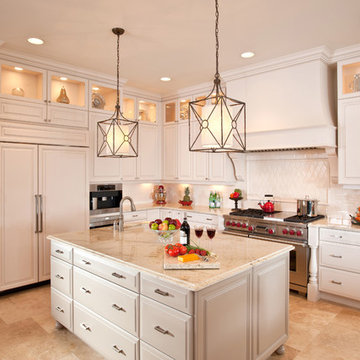
Inspiration for a traditional kitchen in Tampa with glass-front cabinets and travertine floors.
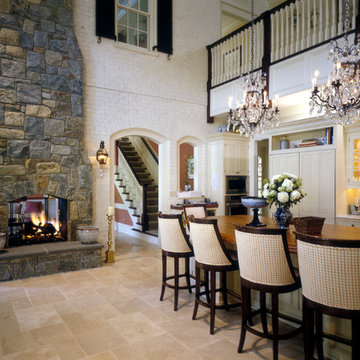
Large, two-story kitchen with exposed brick wall and large stone fireplace.
Photo of an expansive traditional l-shaped eat-in kitchen in DC Metro with a farmhouse sink, glass-front cabinets, beige cabinets, wood benchtops, white splashback, stone slab splashback, stainless steel appliances, travertine floors, with island and beige floor.
Photo of an expansive traditional l-shaped eat-in kitchen in DC Metro with a farmhouse sink, glass-front cabinets, beige cabinets, wood benchtops, white splashback, stone slab splashback, stainless steel appliances, travertine floors, with island and beige floor.
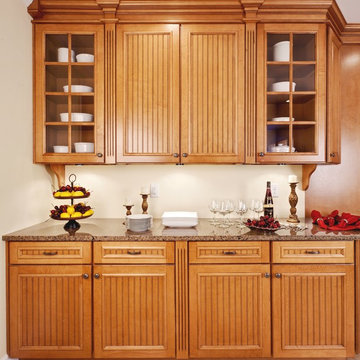
Traditional Kitchen
Design ideas for a large traditional eat-in kitchen in Atlanta with glass-front cabinets, medium wood cabinets, granite benchtops, stainless steel appliances, travertine floors, beige floor and brown benchtop.
Design ideas for a large traditional eat-in kitchen in Atlanta with glass-front cabinets, medium wood cabinets, granite benchtops, stainless steel appliances, travertine floors, beige floor and brown benchtop.
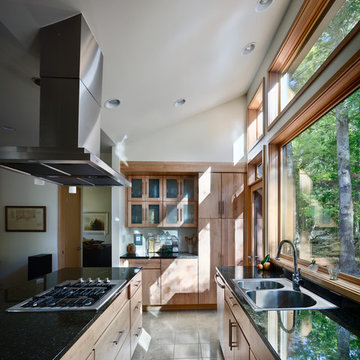
Tall windows with clerestory wash the kitchen with light. The inverted truss roof adds dimension to the kitchen. Photo: Prakash Patel
Small modern u-shaped open plan kitchen in Richmond with a drop-in sink, glass-front cabinets, light wood cabinets, granite benchtops, black splashback, stone slab splashback, stainless steel appliances, travertine floors and with island.
Small modern u-shaped open plan kitchen in Richmond with a drop-in sink, glass-front cabinets, light wood cabinets, granite benchtops, black splashback, stone slab splashback, stainless steel appliances, travertine floors and with island.
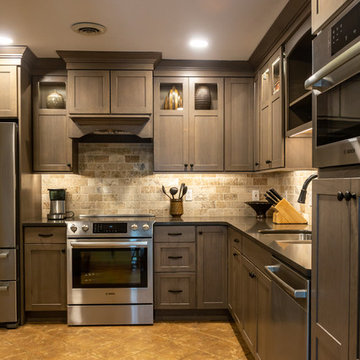
Showplace Cabinets in Hickory- Rockport Gray Finish with Penndleton Door; Silestone Calypso Quartz Kitchen Tops w/ undermount Stainless Steel Sink; Pfister Pull Down Tuscan Bronze Kitchen Faucet; Topcu 3x6 Tumbled Philadelphia Travertine backsplash tile; TopKnobs Arendal Pull in Rust & Flat Faced Knob in Rust
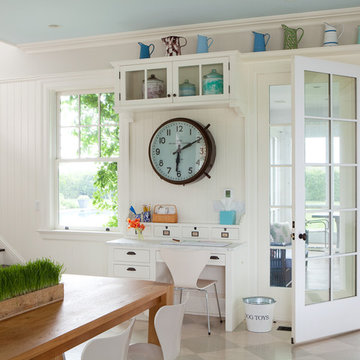
This is an example of an expansive contemporary l-shaped open plan kitchen in New York with a drop-in sink, glass-front cabinets, soapstone benchtops, white splashback, stone slab splashback, stainless steel appliances, travertine floors and with island.
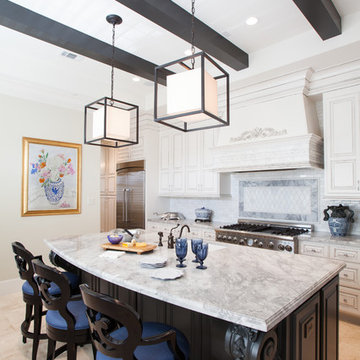
Julie Soefer
Photo of a large transitional u-shaped eat-in kitchen in Houston with a farmhouse sink, glass-front cabinets, black cabinets, quartzite benchtops, white splashback, stone tile splashback, stainless steel appliances and travertine floors.
Photo of a large transitional u-shaped eat-in kitchen in Houston with a farmhouse sink, glass-front cabinets, black cabinets, quartzite benchtops, white splashback, stone tile splashback, stainless steel appliances and travertine floors.
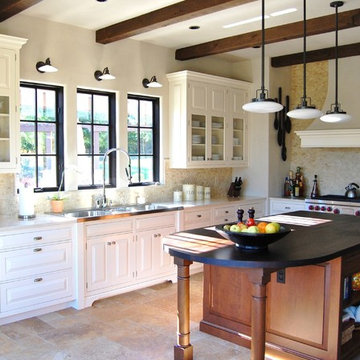
I. Miller
Mid-sized traditional l-shaped eat-in kitchen in Seattle with a double-bowl sink, glass-front cabinets, white cabinets, beige splashback, mosaic tile splashback, with island, travertine floors, marble benchtops, stainless steel appliances, beige floor and white benchtop.
Mid-sized traditional l-shaped eat-in kitchen in Seattle with a double-bowl sink, glass-front cabinets, white cabinets, beige splashback, mosaic tile splashback, with island, travertine floors, marble benchtops, stainless steel appliances, beige floor and white benchtop.

This is an example of a mid-sized contemporary u-shaped open plan kitchen in Orange County with a farmhouse sink, glass-front cabinets, white cabinets, granite benchtops, beige splashback, granite splashback, stainless steel appliances, travertine floors, with island, beige floor and beige benchtop.
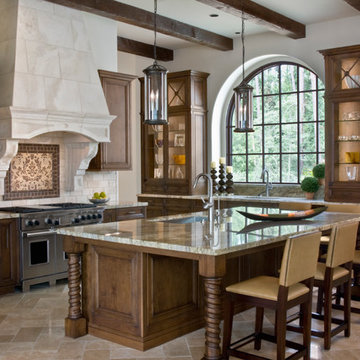
Photo Credit: Janet Lenzen
Inspiration for a large mediterranean u-shaped open plan kitchen in Houston with an undermount sink, glass-front cabinets, medium wood cabinets, granite benchtops, beige splashback, stone tile splashback, panelled appliances, travertine floors and with island.
Inspiration for a large mediterranean u-shaped open plan kitchen in Houston with an undermount sink, glass-front cabinets, medium wood cabinets, granite benchtops, beige splashback, stone tile splashback, panelled appliances, travertine floors and with island.
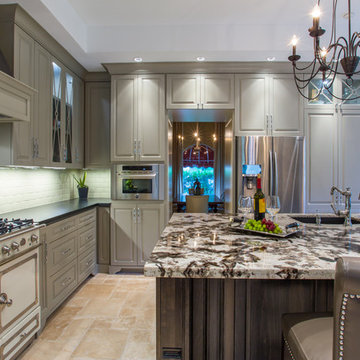
Kenny Fenton
Inspiration for a large transitional u-shaped open plan kitchen in Houston with an undermount sink, glass-front cabinets, grey cabinets, granite benchtops, grey splashback, ceramic splashback, stainless steel appliances, travertine floors and with island.
Inspiration for a large transitional u-shaped open plan kitchen in Houston with an undermount sink, glass-front cabinets, grey cabinets, granite benchtops, grey splashback, ceramic splashback, stainless steel appliances, travertine floors and with island.
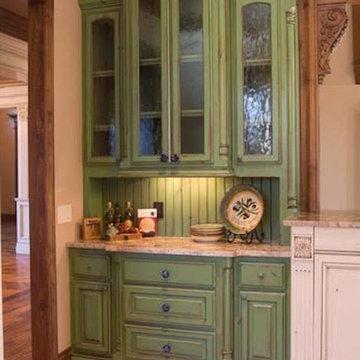
Inspiration for a mid-sized country open plan kitchen in Oklahoma City with glass-front cabinets, green cabinets, granite benchtops, travertine floors, beige floor and grey splashback.
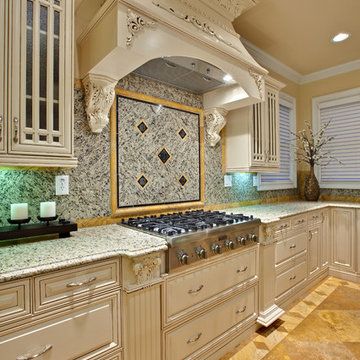
Traditional Formal Kitchen with Amazing Hood
Design ideas for an expansive traditional l-shaped eat-in kitchen in Atlanta with glass-front cabinets, white cabinets, an undermount sink, granite benchtops, multi-coloured splashback, granite splashback, stainless steel appliances, travertine floors, with island, brown floor and beige benchtop.
Design ideas for an expansive traditional l-shaped eat-in kitchen in Atlanta with glass-front cabinets, white cabinets, an undermount sink, granite benchtops, multi-coloured splashback, granite splashback, stainless steel appliances, travertine floors, with island, brown floor and beige benchtop.
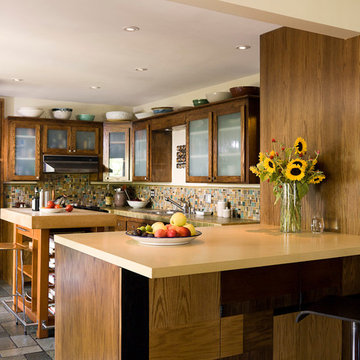
The existing kitchen was opened up to the dining room, bridged by the addition of a peninsula cabinet and counter. Custom center island with chopping block top. Custom sofa (not in frame) on the left balances out the room and allows for comfortable seating in the kitchen.
Photo by Misha Gravenor
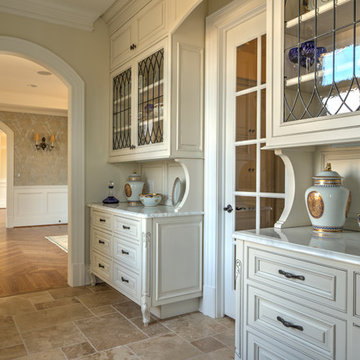
Butler's pantry
Design ideas for a mid-sized traditional kitchen pantry in DC Metro with travertine floors, beige floor, glass-front cabinets, white cabinets and marble benchtops.
Design ideas for a mid-sized traditional kitchen pantry in DC Metro with travertine floors, beige floor, glass-front cabinets, white cabinets and marble benchtops.
Kitchen with Glass-front Cabinets and Travertine Floors Design Ideas
1