Kitchen with Glass Tile Splashback and Travertine Floors Design Ideas
Refine by:
Budget
Sort by:Popular Today
1 - 20 of 1,329 photos
Item 1 of 3
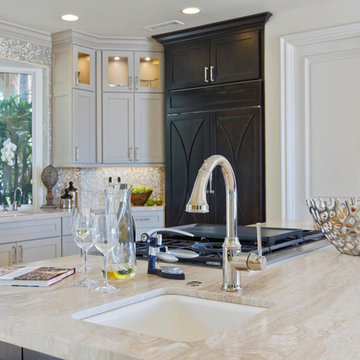
Kitchen Remodel highlights a spectacular mix of finishes bringing this transitional kitchen to life. A balance of wood and painted cabinetry for this Millennial Couple offers their family a kitchen that they can share with friends and family. The clients were certain what they wanted in their new kitchen, they choose Dacor appliances and specially wanted a refrigerator with furniture paneled doors. The only company that would create these refrigerator doors are a full eclipse style without a center bar was a custom cabinet company Ovation Cabinetry. The client had a clear vision about the finishes including the rich taupe painted cabinets which blend perfect with the glam backsplash.

Photo of an expansive contemporary galley eat-in kitchen in Perth with a double-bowl sink, flat-panel cabinets, medium wood cabinets, quartz benchtops, metallic splashback, glass tile splashback, black appliances, travertine floors, with island, beige floor and white benchtop.
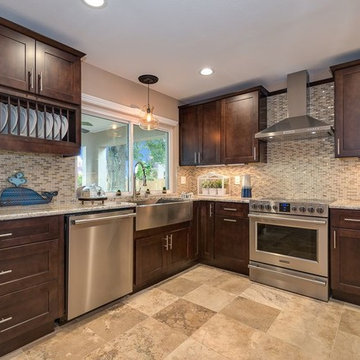
Thomas Lutz, Winter Haven, Fl.
Design ideas for a mid-sized country u-shaped kitchen in Tampa with a farmhouse sink, shaker cabinets, dark wood cabinets, granite benchtops, multi-coloured splashback, glass tile splashback, stainless steel appliances, travertine floors, no island and beige floor.
Design ideas for a mid-sized country u-shaped kitchen in Tampa with a farmhouse sink, shaker cabinets, dark wood cabinets, granite benchtops, multi-coloured splashback, glass tile splashback, stainless steel appliances, travertine floors, no island and beige floor.
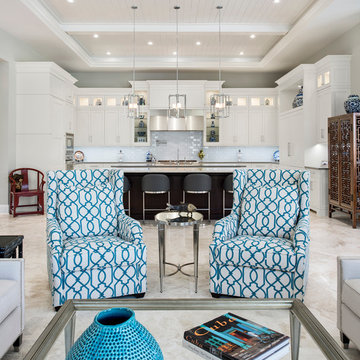
Amber Frederiksen Photography
Mid-sized transitional l-shaped open plan kitchen in Miami with a single-bowl sink, recessed-panel cabinets, white cabinets, granite benchtops, white splashback, glass tile splashback, panelled appliances, travertine floors and multiple islands.
Mid-sized transitional l-shaped open plan kitchen in Miami with a single-bowl sink, recessed-panel cabinets, white cabinets, granite benchtops, white splashback, glass tile splashback, panelled appliances, travertine floors and multiple islands.
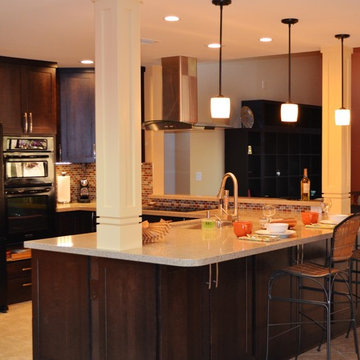
The openness is refreshing.
This peninsula is sure to be
the center of many gatherings with family and friends.
Inspiration for a mid-sized modern u-shaped open plan kitchen in Phoenix with an undermount sink, recessed-panel cabinets, dark wood cabinets, multi-coloured splashback, glass tile splashback, black appliances, travertine floors, a peninsula and quartz benchtops.
Inspiration for a mid-sized modern u-shaped open plan kitchen in Phoenix with an undermount sink, recessed-panel cabinets, dark wood cabinets, multi-coloured splashback, glass tile splashback, black appliances, travertine floors, a peninsula and quartz benchtops.
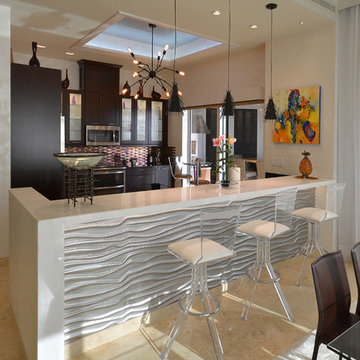
The waterfall marble countertop replaced to old wall, which opened this kitchen up a lot, much to the delight of the owners.
Textured MDF panels with LED under-the-counter dimmable strip lights gave the area a whole new feel.
Scot Trueblood, Paradise Aerial Imagery

A deux pas du canal de l’Ourq dans le XIXè arrondissement de Paris, cet appartement était bien loin d’en être un. Surface vétuste et humide, corroborée par des problématiques structurelles importantes, le local ne présentait initialement aucun atout. Ce fut sans compter sur la faculté de projection des nouveaux acquéreurs et d’un travail important en amont du bureau d’étude Védia Ingéniérie, que cet appartement de 27m2 a pu se révéler. Avec sa forme rectangulaire et ses 3,00m de hauteur sous plafond, le potentiel de l’enveloppe architecturale offrait à l’équipe d’Ameo Concept un terrain de jeu bien prédisposé. Le challenge : créer un espace nuit indépendant et allier toutes les fonctionnalités d’un appartement d’une surface supérieure, le tout dans un esprit chaleureux reprenant les codes du « bohème chic ». Tout en travaillant les verticalités avec de nombreux rangements se déclinant jusqu’au faux plafond, une cuisine ouverte voit le jour avec son espace polyvalent dinatoire/bureau grâce à un plan de table rabattable, une pièce à vivre avec son canapé trois places, une chambre en second jour avec dressing, une salle d’eau attenante et un sanitaire séparé. Les surfaces en cannage se mêlent au travertin naturel, essences de chêne et zelliges aux nuances sables, pour un ensemble tout en douceur et caractère. Un projet clé en main pour cet appartement fonctionnel et décontracté destiné à la location.
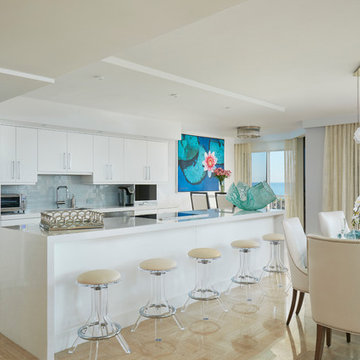
Brantley Photography
Inspiration for a transitional kitchen in Miami with an undermount sink, flat-panel cabinets, white cabinets, quartz benchtops, blue splashback, glass tile splashback, stainless steel appliances, travertine floors and with island.
Inspiration for a transitional kitchen in Miami with an undermount sink, flat-panel cabinets, white cabinets, quartz benchtops, blue splashback, glass tile splashback, stainless steel appliances, travertine floors and with island.
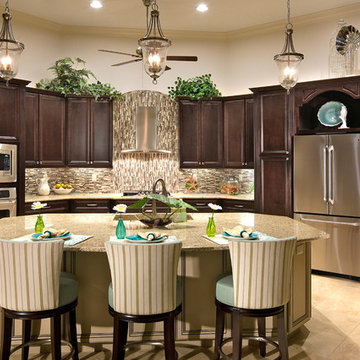
Design ideas for a large tropical l-shaped open plan kitchen in Tampa with a drop-in sink, recessed-panel cabinets, dark wood cabinets, granite benchtops, stainless steel appliances, travertine floors, with island, multi-coloured splashback, glass tile splashback, beige floor and brown benchtop.
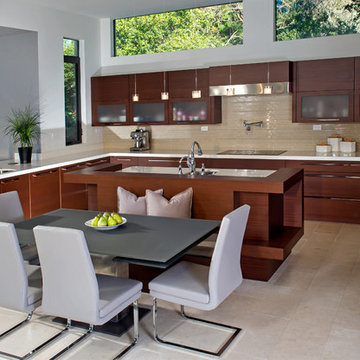
Photo: Eric Cucciaioni
Large contemporary u-shaped eat-in kitchen in Orlando with a drop-in sink, flat-panel cabinets, medium wood cabinets, beige splashback, stainless steel appliances, with island, quartz benchtops, glass tile splashback and travertine floors.
Large contemporary u-shaped eat-in kitchen in Orlando with a drop-in sink, flat-panel cabinets, medium wood cabinets, beige splashback, stainless steel appliances, with island, quartz benchtops, glass tile splashback and travertine floors.
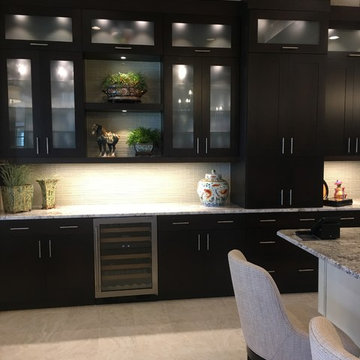
Caroline von Weyher, Interior Designer, Willow & August Interiors
Photo of an expansive transitional l-shaped open plan kitchen in Tampa with an undermount sink, flat-panel cabinets, black cabinets, quartzite benchtops, white splashback, glass tile splashback, stainless steel appliances, travertine floors, multiple islands, grey floor and grey benchtop.
Photo of an expansive transitional l-shaped open plan kitchen in Tampa with an undermount sink, flat-panel cabinets, black cabinets, quartzite benchtops, white splashback, glass tile splashback, stainless steel appliances, travertine floors, multiple islands, grey floor and grey benchtop.
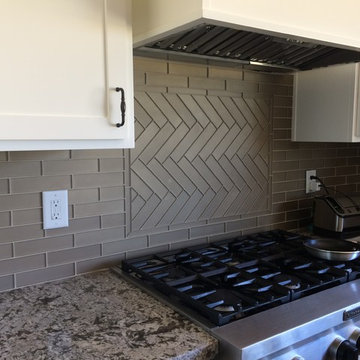
Updated traditional kitchen with a matte taupe subway tile and framed chevron design over stove; also, granite counter top with off-white cabinets. - Lodi, CA
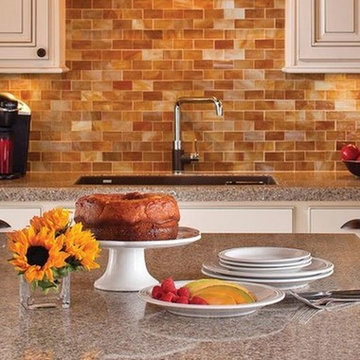
This beautiful Granite Transformations kitchen was created with:
Countertop - Perla di Modena Granite
Backsplash - Subway Honey Mosaic
Cabinets - White Chocolate Umber
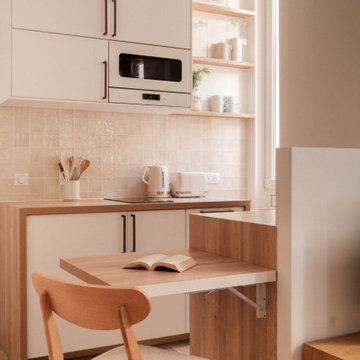
A deux pas du canal de l’Ourq dans le XIXè arrondissement de Paris, cet appartement était bien loin d’en être un. Surface vétuste et humide, corroborée par des problématiques structurelles importantes, le local ne présentait initialement aucun atout. Ce fut sans compter sur la faculté de projection des nouveaux acquéreurs et d’un travail important en amont du bureau d’étude Védia Ingéniérie, que cet appartement de 27m2 a pu se révéler. Avec sa forme rectangulaire et ses 3,00m de hauteur sous plafond, le potentiel de l’enveloppe architecturale offrait à l’équipe d’Ameo Concept un terrain de jeu bien prédisposé. Le challenge : créer un espace nuit indépendant et allier toutes les fonctionnalités d’un appartement d’une surface supérieure, le tout dans un esprit chaleureux reprenant les codes du « bohème chic ». Tout en travaillant les verticalités avec de nombreux rangements se déclinant jusqu’au faux plafond, une cuisine ouverte voit le jour avec son espace polyvalent dinatoire/bureau grâce à un plan de table rabattable, une pièce à vivre avec son canapé trois places, une chambre en second jour avec dressing, une salle d’eau attenante et un sanitaire séparé. Les surfaces en cannage se mêlent au travertin naturel, essences de chêne et zelliges aux nuances sables, pour un ensemble tout en douceur et caractère. Un projet clé en main pour cet appartement fonctionnel et décontracté destiné à la location.
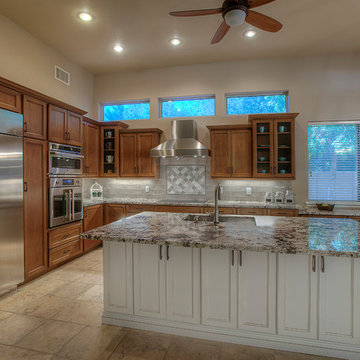
Large transitional l-shaped eat-in kitchen in Phoenix with an undermount sink, shaker cabinets, brown cabinets, granite benchtops, grey splashback, glass tile splashback, stainless steel appliances, travertine floors, with island, beige floor and multi-coloured benchtop.
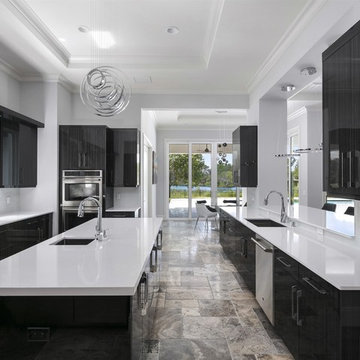
This is an example of a large modern u-shaped separate kitchen in Orlando with an undermount sink, flat-panel cabinets, black cabinets, solid surface benchtops, white splashback, glass tile splashback, stainless steel appliances, travertine floors, with island and grey floor.
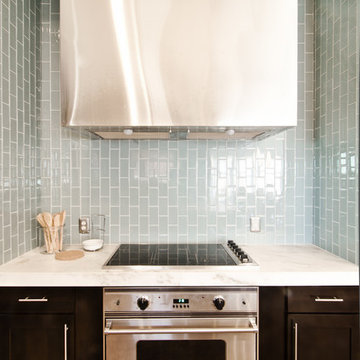
We designed a custom made stainless steel wrap over the existing adobe style hood to modernize the space. We placed light blue, reflective subway tile vertically from the countertop to the top of the ceilings to give the space a light, airy feel with lots of height.
Interior Design by Mackenzie Collier Interiors (Phoenix, AZ), Photography by Jaryd Niebauer Photography (Phoenix, AZ)
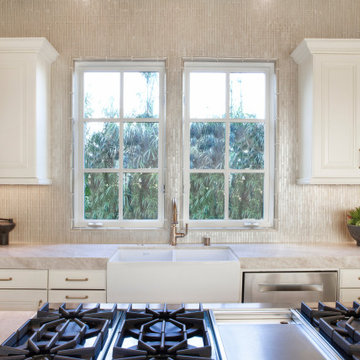
My vision for this kitchen was to create a modern and updated design style and help breathe new life into the space. I wanted to bring a smile to the homeowners' faces each time they walk in the room. I felt the space needed to be lightened up and have extraordinary finish details and a focal feature. I felt the finish of the cabinets and walls needed to be lighter and more neutral than the original glazed style. I envisioned a glass backsplash that glistens and sparkles as it catches the light. The Taj Mahal stone countertop is a statement piece that updates the space while complementing the existing travertine flooring. Luxe gold faucets add more sparkle. And for the focal? How about ceiling beams and a couple of breathtaking oversized pendants with black & gold detail? Mission accomplished!
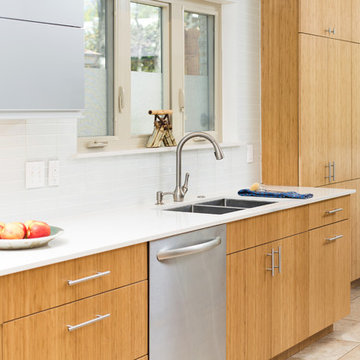
Uppers: Executive Cabinets Sahara Thermofoil "Venus Silver" Lowers: Executive Cabinets Vogue Veneer "Caramelized Bamboo"
Halo Undercabinet Lighting
Silestone Countertops "Yukon Blanco"
American Olean Backsplash 2x8 Color Appeal "Pearl"
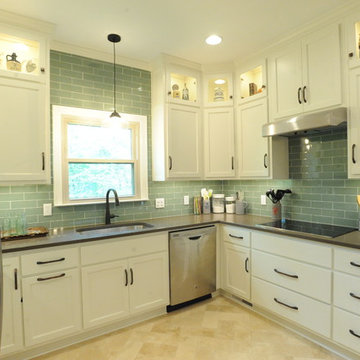
McGinnis Leathers Photography
Design ideas for a transitional u-shaped kitchen in Atlanta with a single-bowl sink, recessed-panel cabinets, white cabinets, quartz benchtops, green splashback, glass tile splashback, stainless steel appliances, travertine floors and with island.
Design ideas for a transitional u-shaped kitchen in Atlanta with a single-bowl sink, recessed-panel cabinets, white cabinets, quartz benchtops, green splashback, glass tile splashback, stainless steel appliances, travertine floors and with island.
Kitchen with Glass Tile Splashback and Travertine Floors Design Ideas
1