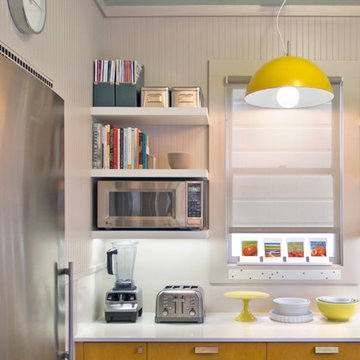Kitchen with Laminate Floors and Travertine Floors Design Ideas
Refine by:
Budget
Sort by:Popular Today
1 - 20 of 47,257 photos
Item 1 of 3

Design ideas for a large contemporary l-shaped kitchen pantry in Sydney with a double-bowl sink, flat-panel cabinets, white cabinets, quartz benchtops, multi-coloured splashback, mirror splashback, black appliances, laminate floors, with island and multi-coloured benchtop.

Inspiration for a large beach style l-shaped open plan kitchen in Adelaide with an undermount sink, shaker cabinets, white cabinets, quartz benchtops, metallic splashback, ceramic splashback, black appliances, laminate floors, with island, brown floor, white benchtop and vaulted.

Light and airy contemporary kitchen with minimalist features. The large, stone clad island and expansive skylight hero the space.
Photo of a large modern l-shaped open plan kitchen in Sydney with a double-bowl sink, flat-panel cabinets, white cabinets, quartz benchtops, white splashback, engineered quartz splashback, black appliances, laminate floors, with island, brown floor and white benchtop.
Photo of a large modern l-shaped open plan kitchen in Sydney with a double-bowl sink, flat-panel cabinets, white cabinets, quartz benchtops, white splashback, engineered quartz splashback, black appliances, laminate floors, with island, brown floor and white benchtop.

Design ideas for a mid-sized eclectic galley eat-in kitchen in Melbourne with an undermount sink, flat-panel cabinets, pink cabinets, wood benchtops, white splashback, mosaic tile splashback, stainless steel appliances, laminate floors, with island, yellow floor and yellow benchtop.

Three small rooms were demolished to enable a new kitchen and open plan living space to be designed. The kitchen has a drop-down ceiling to delineate the space. A window became french doors to the garden. The former kitchen was re-designed as a mudroom. The laundry had new cabinetry. New flooring throughout. A linen cupboard was opened to become a study nook with dramatic wallpaper. Custom ottoman were designed and upholstered for the drop-down dining and study nook. A family of five now has a fantastically functional open plan kitchen/living space, family study area, and a mudroom for wet weather gear and lots of storage.

Mid-sized contemporary l-shaped kitchen in Sydney with an undermount sink, white cabinets, granite benchtops, metallic splashback, mirror splashback, black appliances, laminate floors, brown floor and black benchtop.

A light and bright minimalist design featuring two-pack painted cabinetry to match the clients freshly painted walls, subway tile stack-style, and feature timber components bring warmth into the space. 20mm Caesarstone 'Ocean Foam' benchtops in a polished finish help to reflect overhead light. A small kitchen packed with functionality.
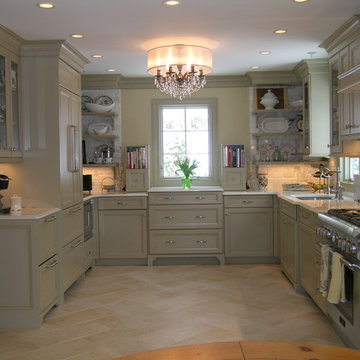
Traditional separate kitchen in Newark with panelled appliances, an undermount sink, recessed-panel cabinets, green cabinets, quartz benchtops, white splashback, stone tile splashback and travertine floors.
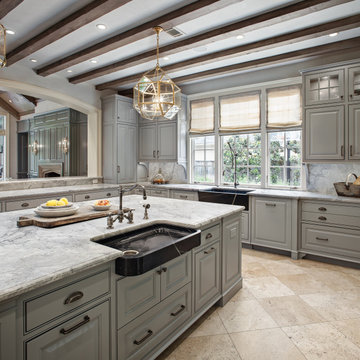
Renovated kitchen with distressed timber beams and plaster walls & ceiling. New windows to motor court. Custom carved soapstone sinks at both the window & the island. Leathered-quartzite countertops & backsplash. All appliances are concealed with wood panels. View to the living room beyond through the kitchen pass-through.
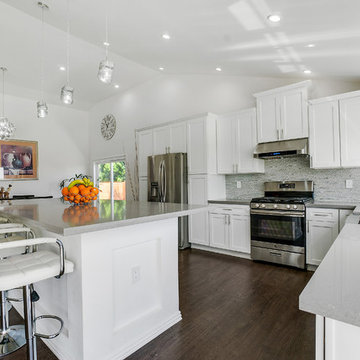
Kitchen remodeling part of a complete home remodel - all walls in living room and old kitchen removed, ceiling raised for an open concept design, kitchen includes white shaker cabinet with gray quartz counter tops and glass tile backsplash, all stock items which was making the work expedited and kept the client on budget.
also featuring large windows and doors To maximize backyard view.
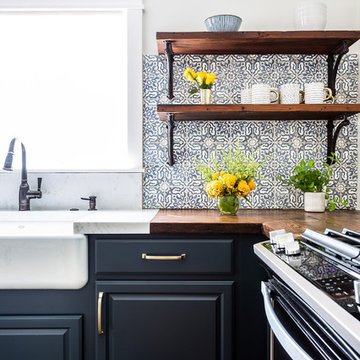
We completely renovated this space for an episode of HGTV House Hunters Renovation. The kitchen was originally a galley kitchen. We removed a wall between the DR and the kitchen to open up the space. We used a combination of countertops in this kitchen. To give a buffer to the wood counters, we used slabs of marble each side of the sink. This adds interest visually and helps to keep the water away from the wood counters. We used blue and cream for the cabinetry which is a lovely, soft mix and wood shelving to match the wood counter tops. To complete the eclectic finishes we mixed gold light fixtures and cabinet hardware with black plumbing fixtures and shelf brackets.
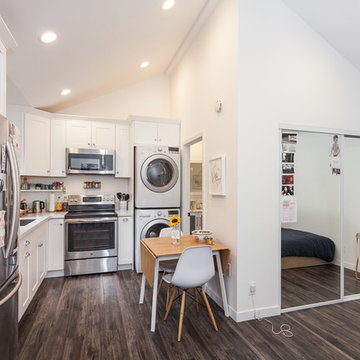
Recessed lighting and vaulted ceiling making the place seem spacious. Laminated hardwood floors giving you the modern look along with the stainless steel appliances. Sliding mirror doors, creating separation yet being functional at the same time. Lovely expandable dining table for when guests arrive, but a space saver when not in use.
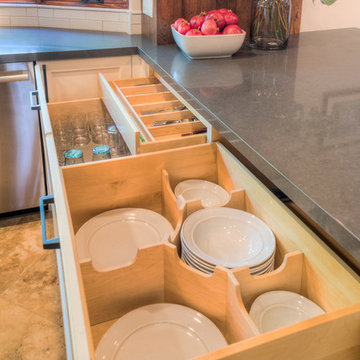
Kitchens are magical and this chef wanted a kitchen full of the finest appliances and storage accessories available to make this busy household function better. We were working with the curved wood windows but we opened up the wall between the kitchen and family room, which allowed for a expansive countertop for the family to interact with the accomplished home chef. The flooring was not changed we simply worked with the floor plan and improved the layout.
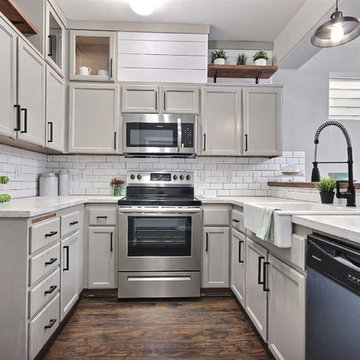
Concrete counter tops, white subway tile backsplash, latte colored cabinets with black hardware. Farmhouse sink with black faucet.
Small eclectic u-shaped kitchen in Seattle with a farmhouse sink, beige cabinets, concrete benchtops, white splashback, subway tile splashback, laminate floors and brown floor.
Small eclectic u-shaped kitchen in Seattle with a farmhouse sink, beige cabinets, concrete benchtops, white splashback, subway tile splashback, laminate floors and brown floor.
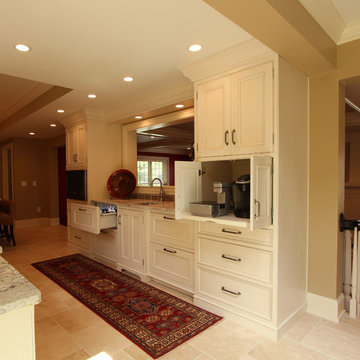
Built in microwave on the left side with a coffee bar on the right. A bar sink was centered on the pass through. 24" paneled refrigerator drawers with matching deep drawers on the right.
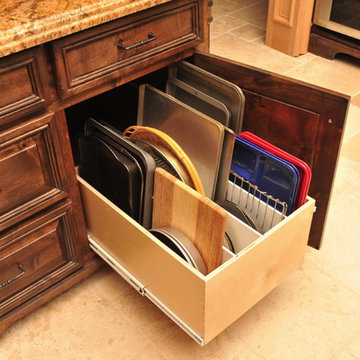
This is an example of a traditional kitchen in Austin with raised-panel cabinets, dark wood cabinets, granite benchtops, travertine floors and brown floor.
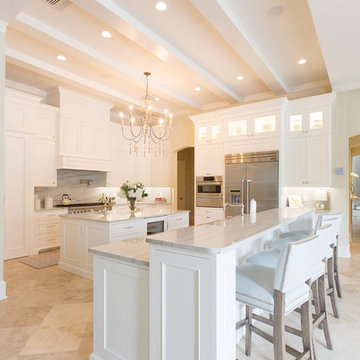
Transitional l-shaped open plan kitchen in Orange County with a single-bowl sink, shaker cabinets, white cabinets, marble benchtops, white splashback, stone slab splashback, stainless steel appliances, travertine floors and multiple islands.
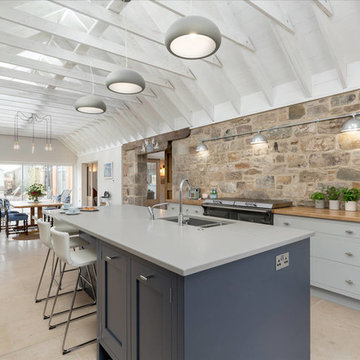
An open plan kitchen/diner and living space in this barn conversion. Inspiration for cabinetry colours and counter top textures were picked from the original barn stone wall to create a homely and comfortable look.
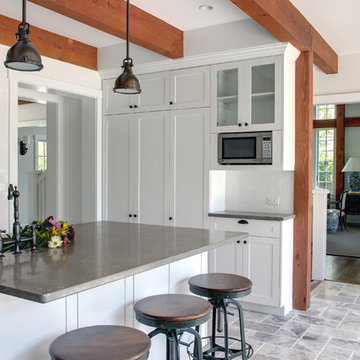
Yankee Barn Homes - The post and beam kitchen has an open floor plan with easy access to both the great room and the dining room.
This is an example of a large traditional u-shaped eat-in kitchen in Manchester with stainless steel appliances, limestone benchtops, an undermount sink, shaker cabinets, white cabinets, white splashback, subway tile splashback, travertine floors and with island.
This is an example of a large traditional u-shaped eat-in kitchen in Manchester with stainless steel appliances, limestone benchtops, an undermount sink, shaker cabinets, white cabinets, white splashback, subway tile splashback, travertine floors and with island.
Kitchen with Laminate Floors and Travertine Floors Design Ideas
1
